Last Updated on January 26, 2023 by lindseymahoney
Welcome to our first live-in flip house!
We bought this sweet little bungalow in the Highlands neighborhood of Denver and saw the potential right away. This home was where we really started to get our feet wet with home renovations.
While the biggest transformations happened outside, the inside was updated quite a bit as well. We found the perfect location for our family and now we just had to add our personality to this home to really make it shine.
Flip 1 Home Tour Before
Isn’t this front porch charming? While I do like the look of ivy on some homes, this was out of control. Not only does it hide bugs (freaks me out!) but it is also bad for the mortar in between bricks.
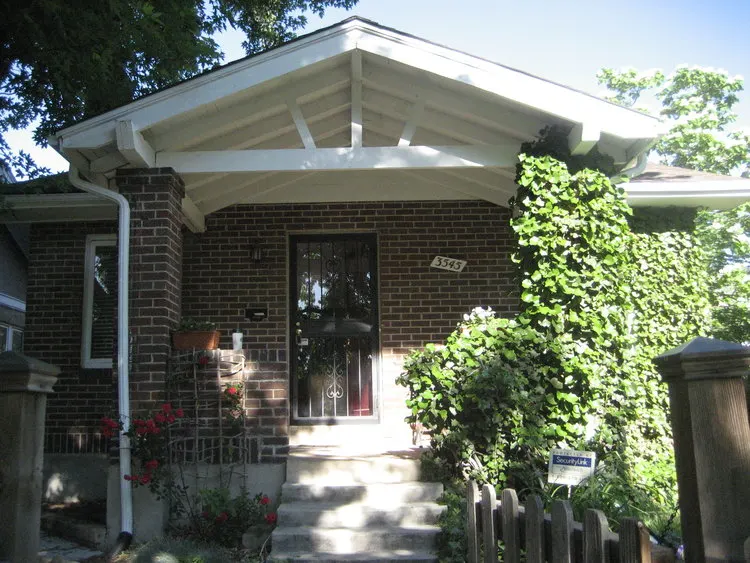
Front Yard
We wanted to clean up the overgrowth in the front, paint the fence, add plants & make the porch more appealing.
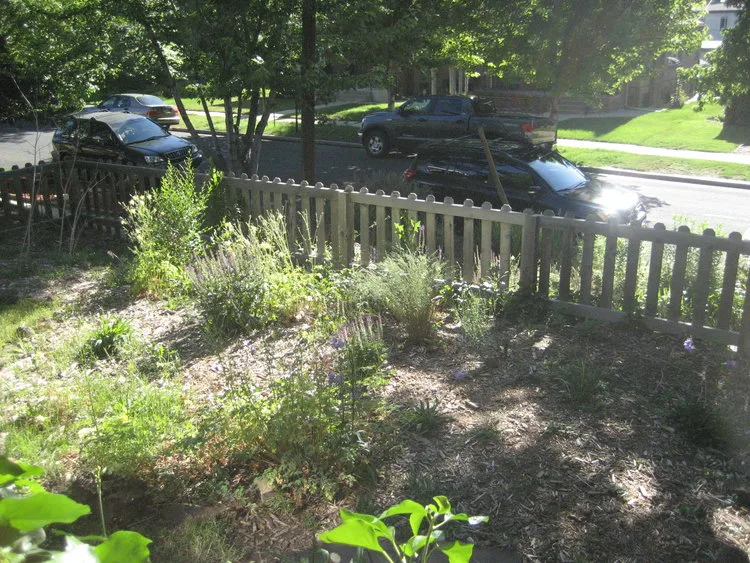
This house had a large side yard which was unusual for the neighborhood.
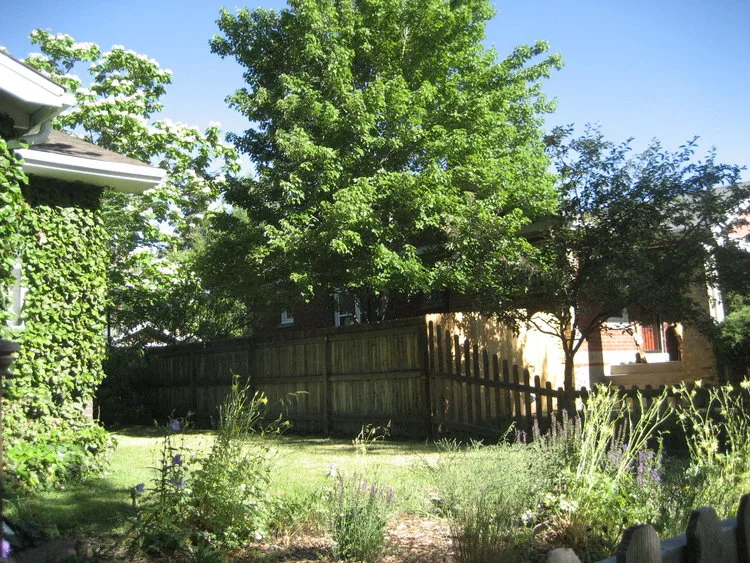
Backyard
Believe it or not, there is a garage behind there. This backyard was extremely overgrown, so we knew we were going to spend a weekend just pulling out all of the ivy and weeds.
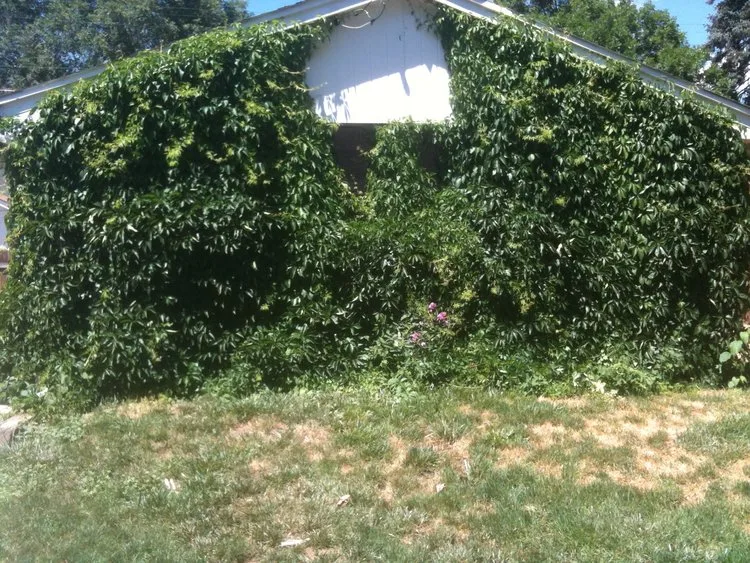
We planned on adding some landscaping & completely redoing the back porch. Whenever it rained the back patio turned into a pond, so we needed to address this quickly.
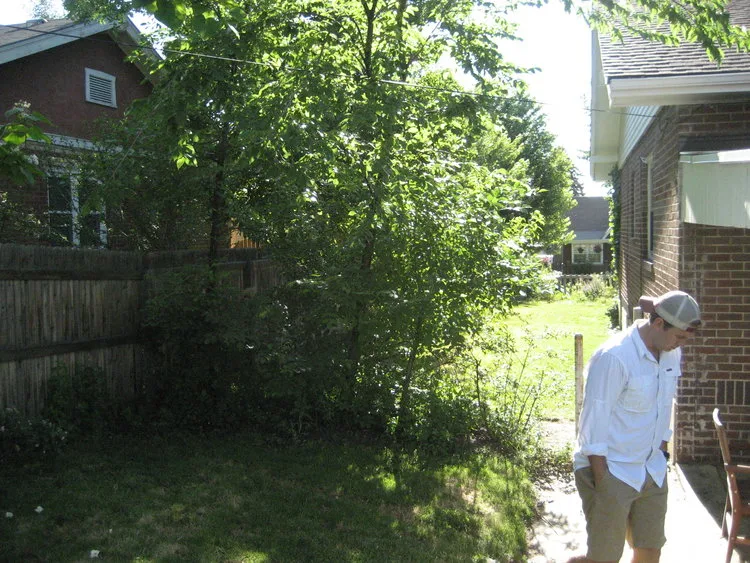
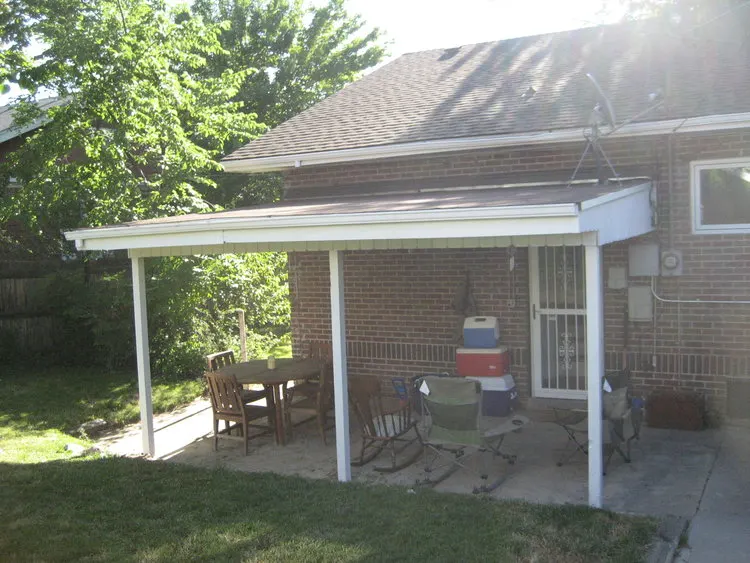
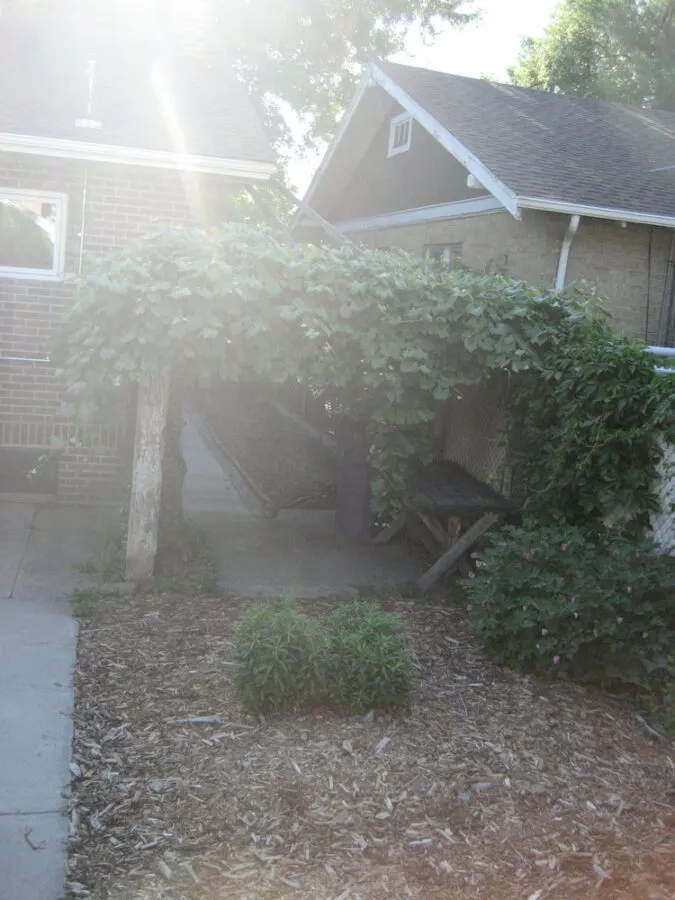
Along with clearing out the brush, we wanted to create a designated potty spot for our pups to try and save our grass.
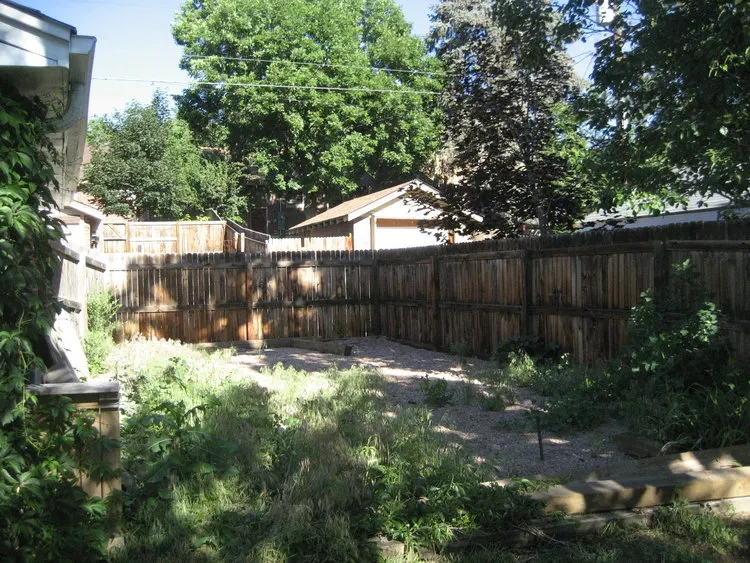
Living Room
The living room was in good shape, but bland. We loved that there was a wood-burning fireplace and I loved the little windows surrounding it! We wanted to paint this room and fireplace to brighten it up.
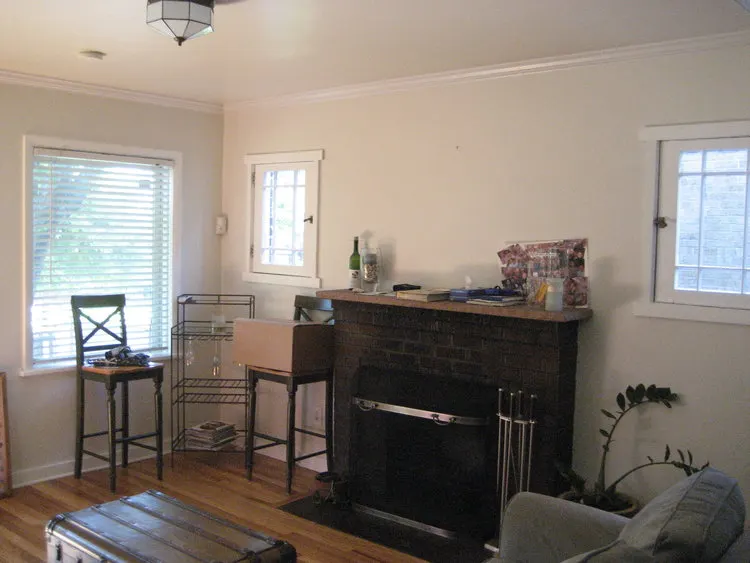
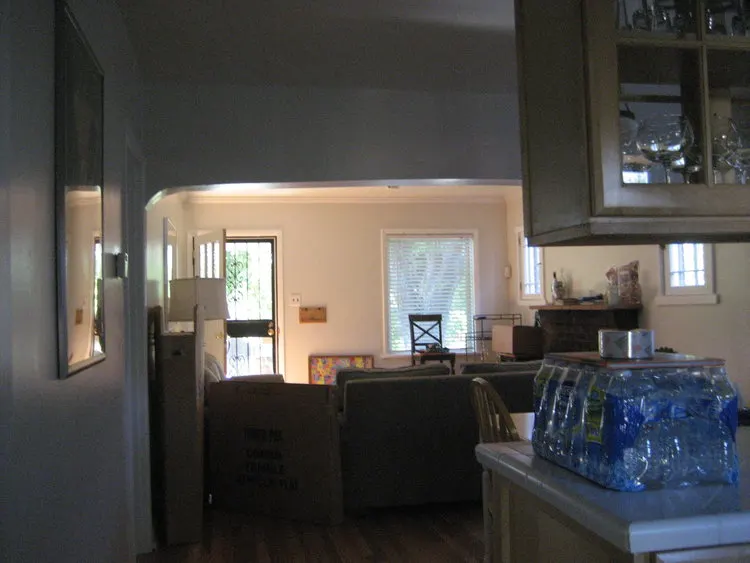
Kitchen
The kitchen was small, there was no way around it. Luckily, the cabinets were not in bad shape and there were glass cabinets to provide more storage without closing off the room.
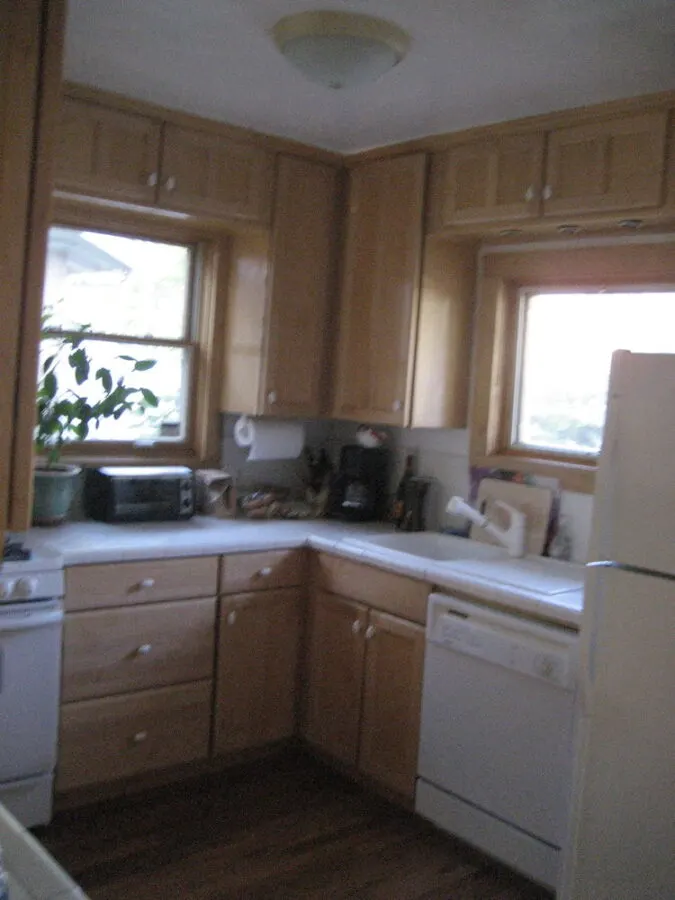
Bedroom #1
You can’t really see it in the pictures but the walls were made of some flimsy material that made them wavy and look really cheap. Our plan for both bedrooms was to tear out the walls, add drywall and paint.
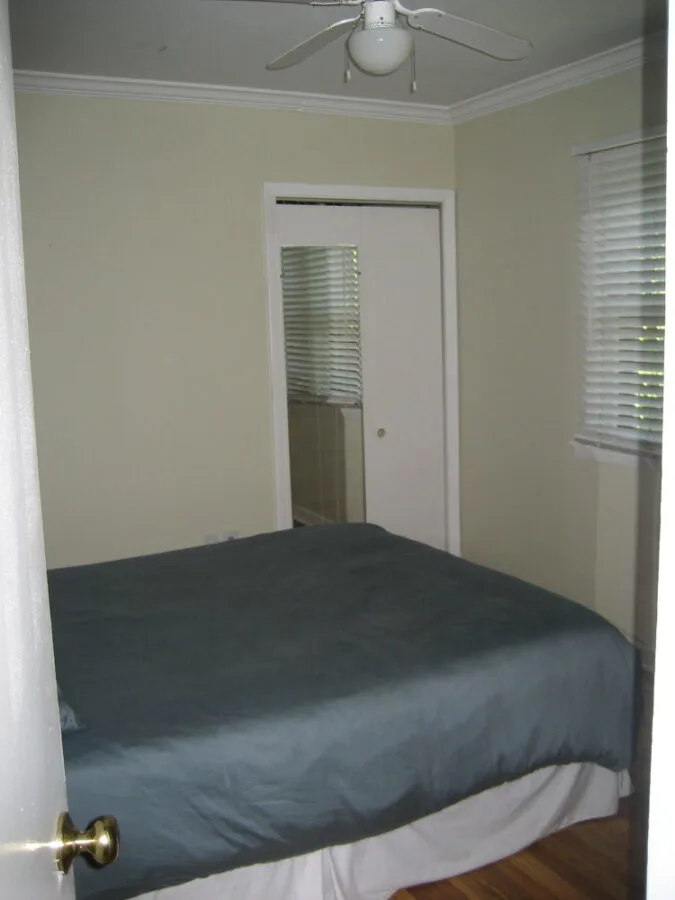
Bedroom #2
The second bedroom had flimsy wall coverings as well and needed to be replaced with drywall.
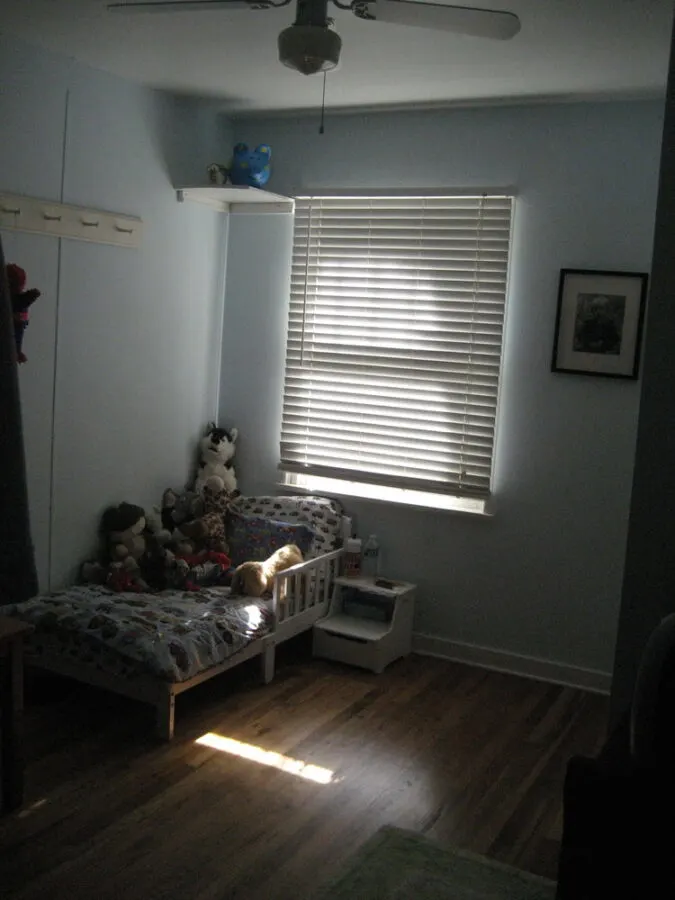
Basement
This was one of the biggest selling features for us. In pretty much all of the homes we toured, the basements were unfinished or the ceilings were extremely low. A finished basement was so exciting!! Our plan for the basement was to paint and add new carpeting.
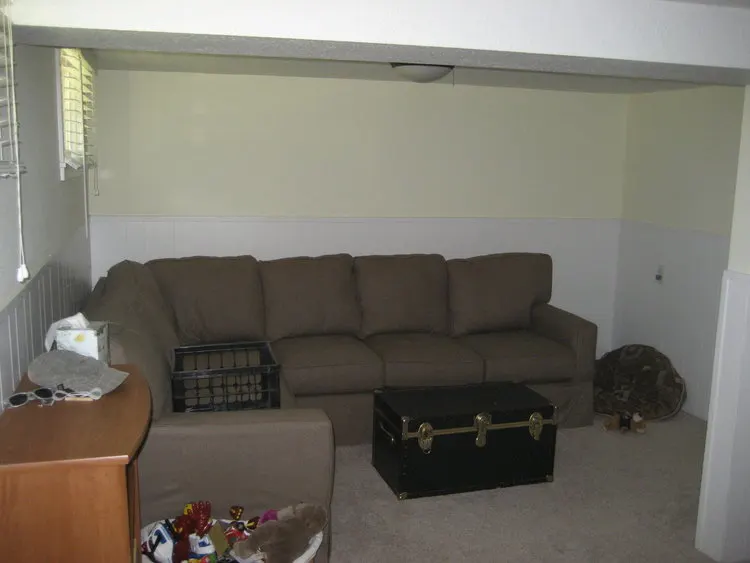
There was a cutout in the basement wall that would be perfect for a home office.
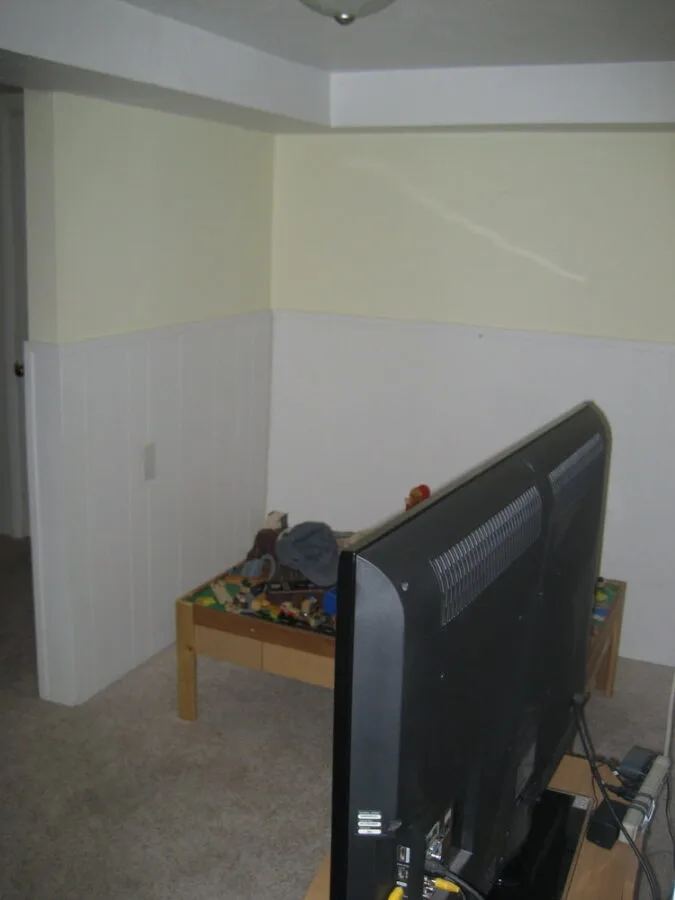
Basement Bedroom
The third bedroom was being used as storage space and we would turn it into a functional bedroom.
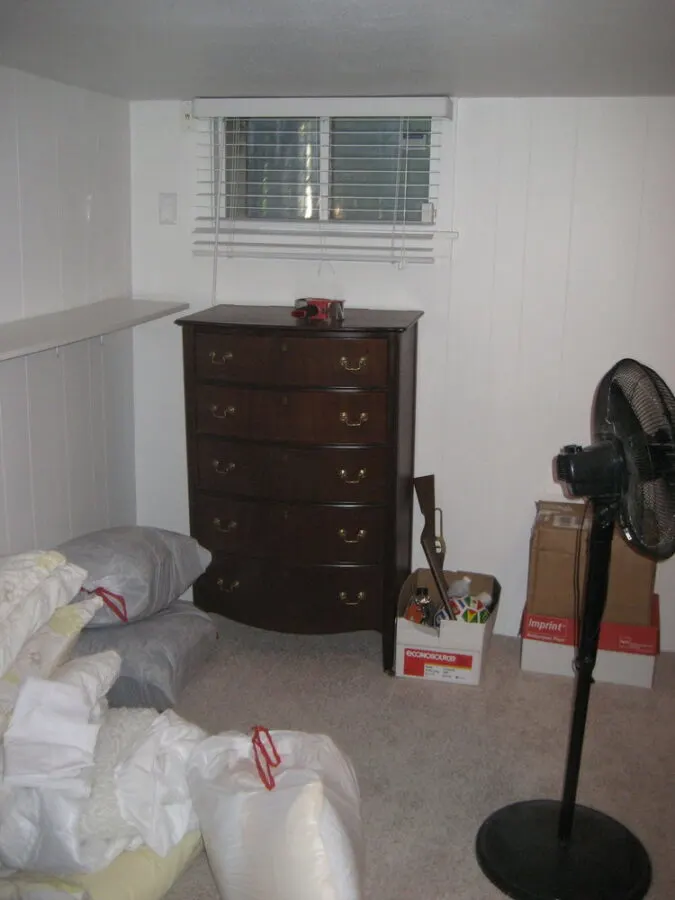
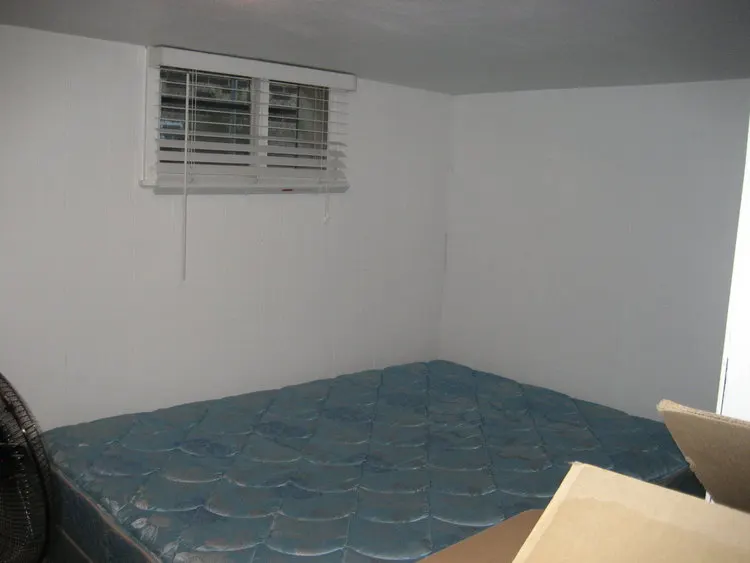
Thanks for taking a tour of our first live-in flip house before we started our renovations!
Now check out the finished product when we sold this house 2 years later.
