Last Updated on September 24, 2019 by lindseymahoney
I am so excited to show you how we doubled our outdoor living space at our second flip house. This is by far one of my favorite renovations we have done and one that I am most proud of.
Last week I showed you the first projects of the backyard which were the swingset and the fence. The following spring we decided to get started on the deck. Chris did an awesome job on the deck at our last house, the Ivy House, so I let him draw up the plans for this deck too.
Backyard Plans
First, we both agreed that we wanted to move the back door that was located on a landing as you were walking down the basement, to the back hallway where we could install a large slider door. The one major item on Chris’ wish list was an outdoor kitchen, so we had to be sure to include that in the plans. Along with those two major items, Chris planned to wrap the deck around the back of the house and build planter boxes around the edges instead of railings.
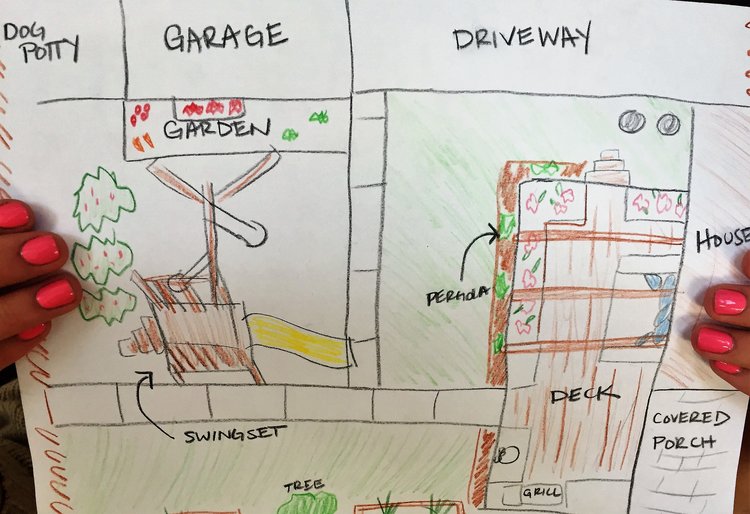
Outdoor Living Space Before
View from the back door at the landing going to the basement.
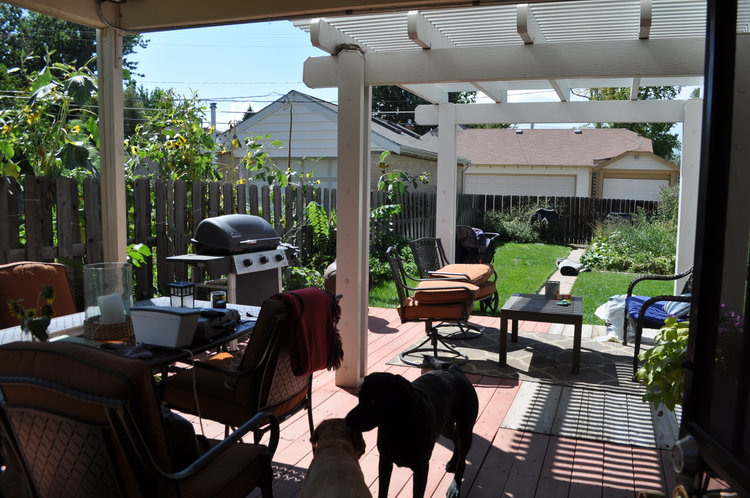
This image shows the old back door that we moved. You can see that it is sunken into the the deck. They built the half moon space around the door to allow it to swing open.

There was a lot of not so glamorous prep work before we could begin building this back deck. Here was the list of tasks we had to accomplish before nailing together some wood.
Tasks to Complete Before Building
- Demo the old deck
- Move some sprinkler lines that were located under the new deck
- Remove the old door and fill in the opening with bricks
- Install the sliding door
- Dig holes for posts/fill with cement & add brackets
- Bury the electrical line from the house to the garage to allow for the pergola
Backyard Mid- Renovation
Finally we were able to start building! Chris’ dad came out for a weekend and helped put up the framing of the deck. He also buried the electrical line to the garage. He was a huge help, as always!

Once we got the framing up, it was time to install the decking boards. I sat on the deck for hours screwing in the boards to make it nice and secure.


Our neighbors had sold their cute bungalow to developers who planned to scrape the lot and build the duplex. The idea of so much stuff going to a landfill gives me anxiety. We decided to ask the developers if we could pull anything out of the house before it was demolished.

They agreed to let us pull out any materials we wanted. I really wanted the bead board ceiling on the front porch.
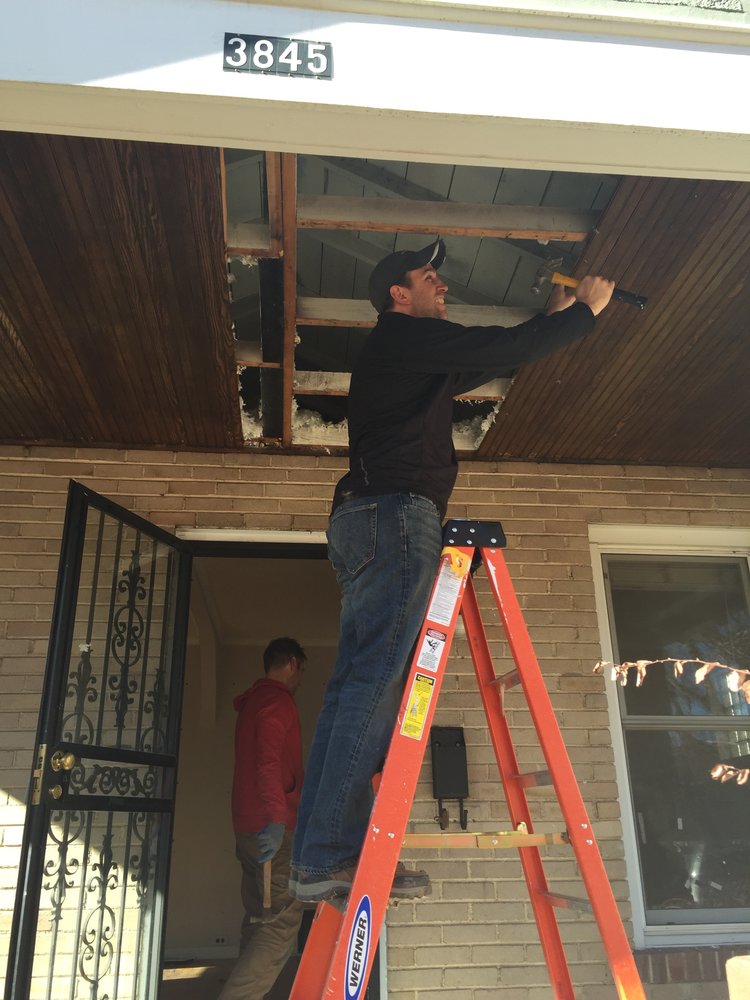
We also grabbed a window that now hangs over Evie’s crib in her nursery. Chris was skeptical about how I would use the bead board, but I knew I would find something for it. I decided that I wanted to paint it white and use it to build the planter boxes around the porch.
Outdoor Living Space After
I am obsessed with how these turned out! I love all of the imperfections and the fact the bead board was from a home built in the 1920’s. The bricks around the porch were from the pile we found behind the garage. The bricks were free (yes please) and continues to add to the character to our backyard.

We added a large slider to the back hallway which made it much easier to access the backyard. It added tons of light into the back hall too!
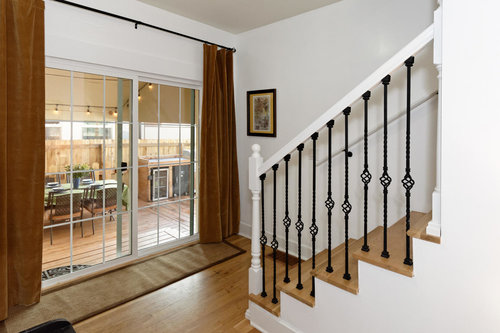




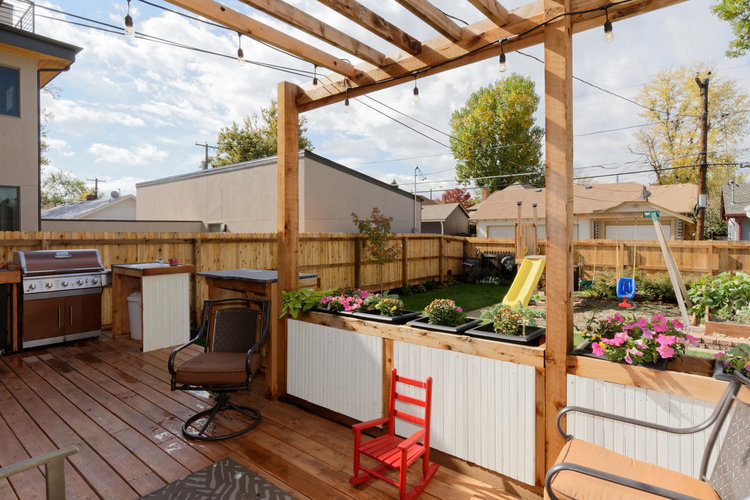



Thank you for checking out our Neighborhood House backyard renovation!
