Last Updated on September 18, 2019 by lindseymahoney
It’s demo day at the Drummond Flip House! This flip is a bigger beast than my previous 3 flips. When we lived in Denver, we were living in the homes we flipped for two years and completed projects room by room. For this project we are doing every room at once and completing the project in 5-6 months. I am really working on giving .myself some grace on this project knowing that I will be learning a lot about project management.
With that being said, we have made so much progress over at the house and are almost finished with demo. It has been a family affair at the flip house over these last few weeks and I couldn’t have done it without Chris and Thomas.
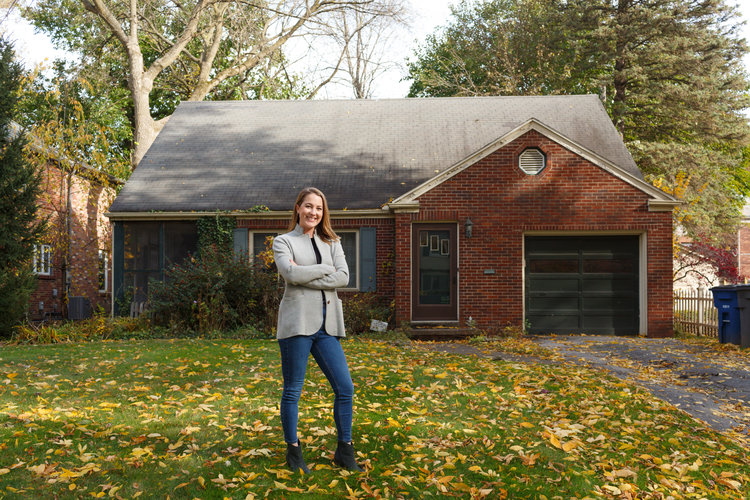
Demolition Progress
Original Kitchen:
The teeny tiny kitchen has been gutted!
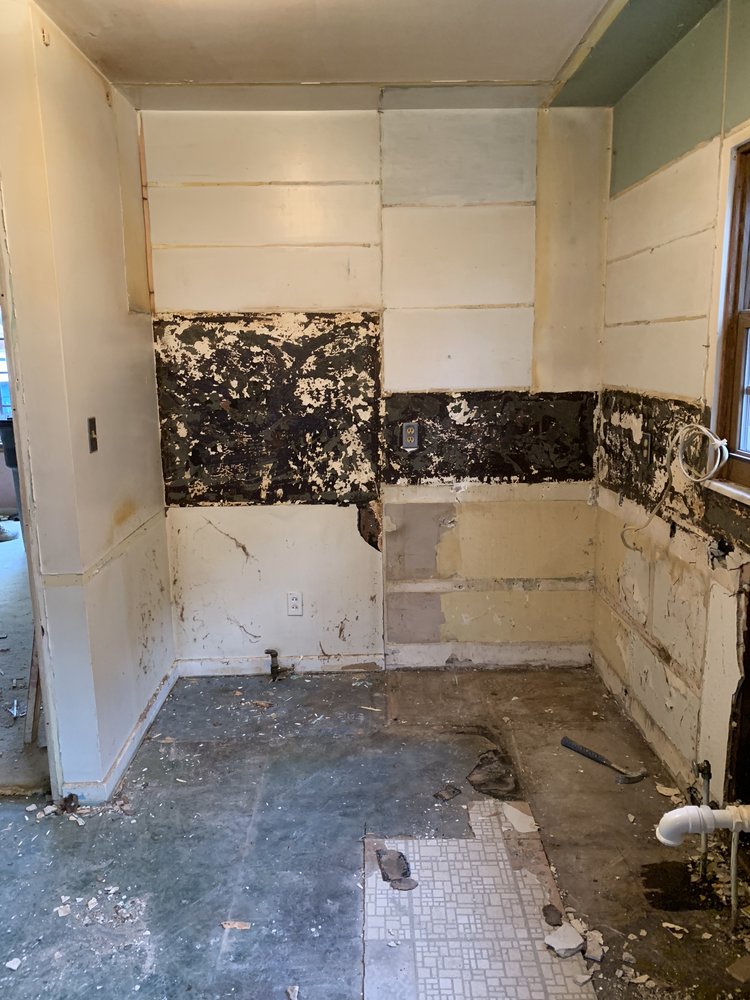
Kitchen Pantry:
We are cutting the pantry closet in half to open up the walkway from the main living room into the kitchen.
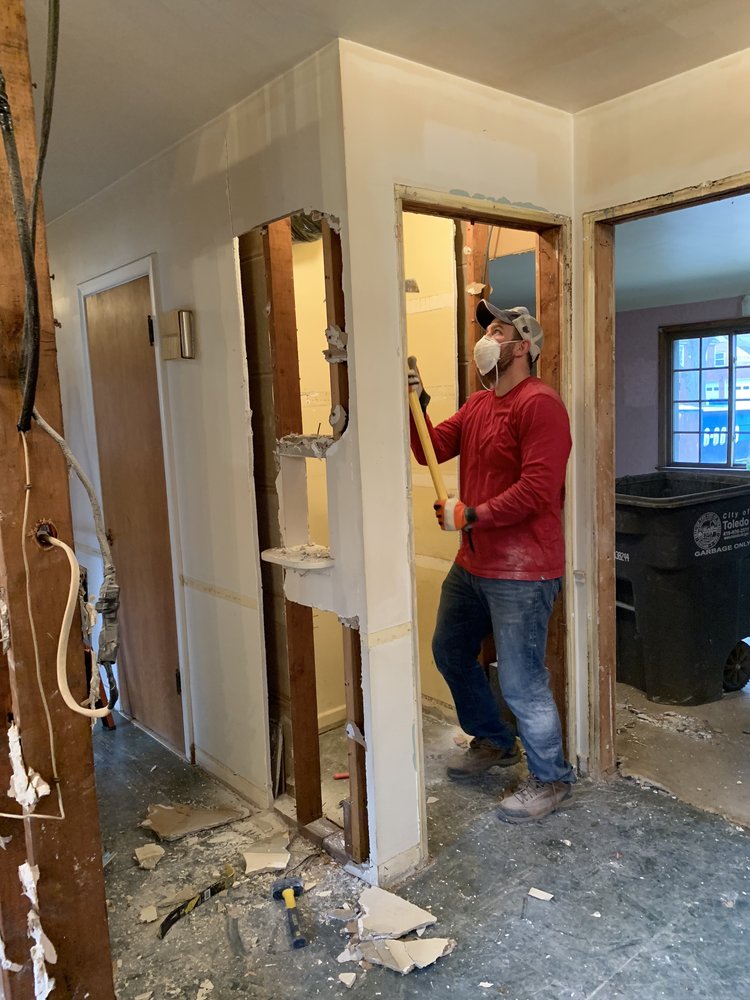
Wall from Dining Room to Kitchen:
To achieve the open concept feel we are opening up some walls. The kitchen and dining room are now one large space and the walkway from the living room into the kitchen has doubled.
You never know what surprises you will find once you start opening up walls. We found the original walkway into the dining room which used to be a bedroom.
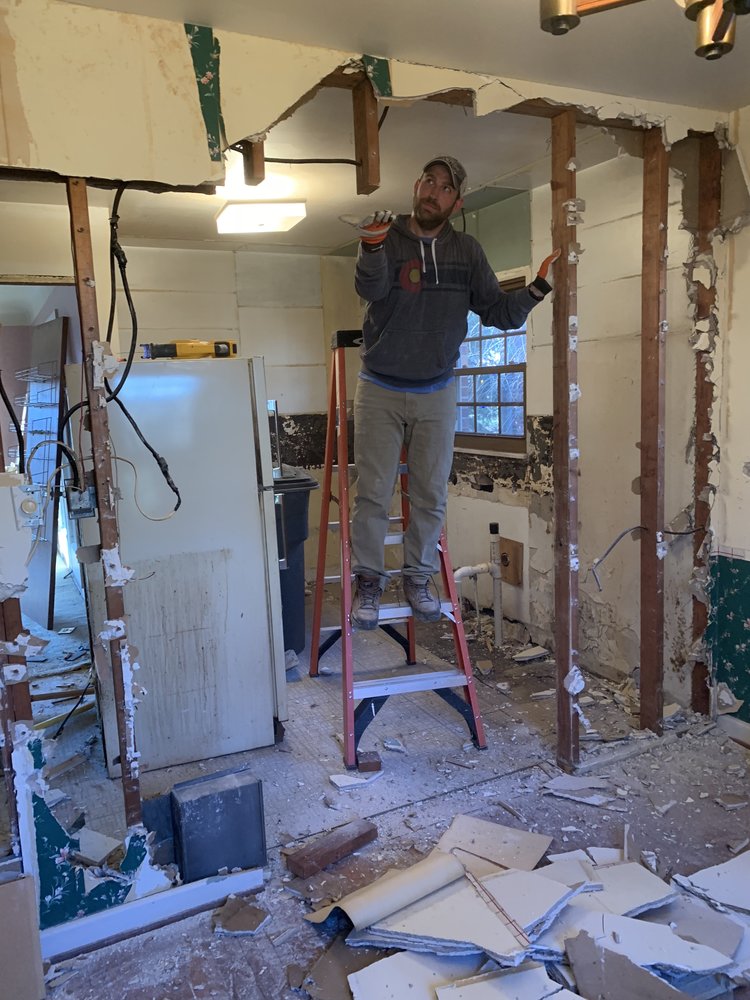
One of two headers has been installed and I am SO excited with the results! Opening up this wall truly makes all the difference.
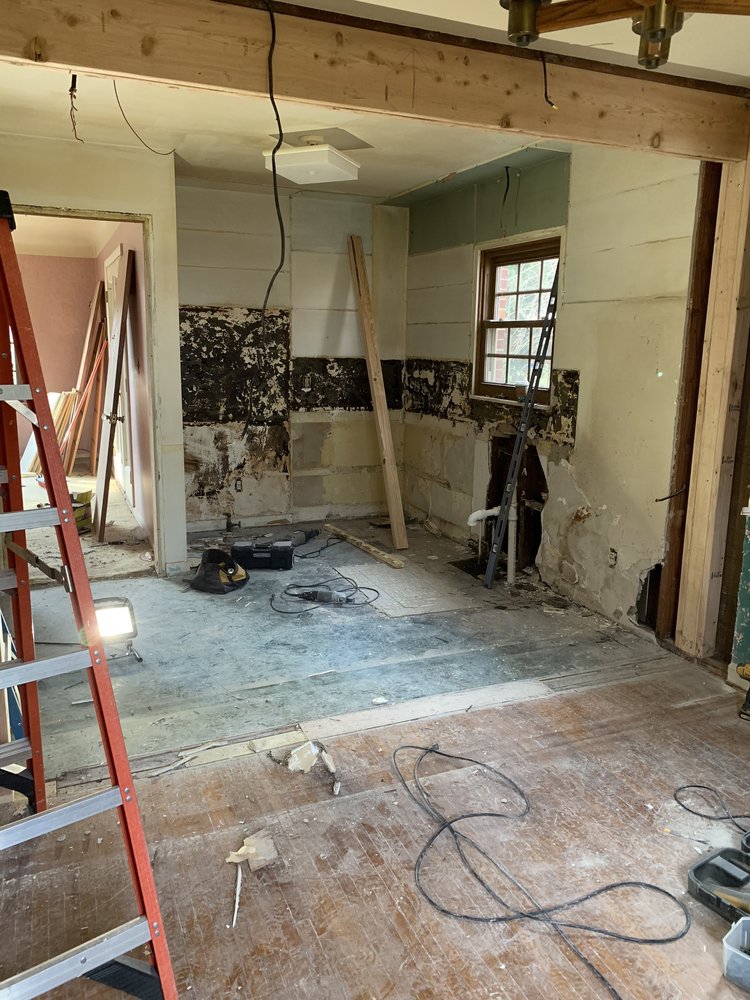
New Closet in Laundry Room:
Thomas spent most of his time in the laundry room smashing walls. We are opening up the wall for a closet nook to store laundry baskets and brooms, mops, etc. This kid seriously loves a project and it warms my heart that he always wants to come with me to the job site and help.
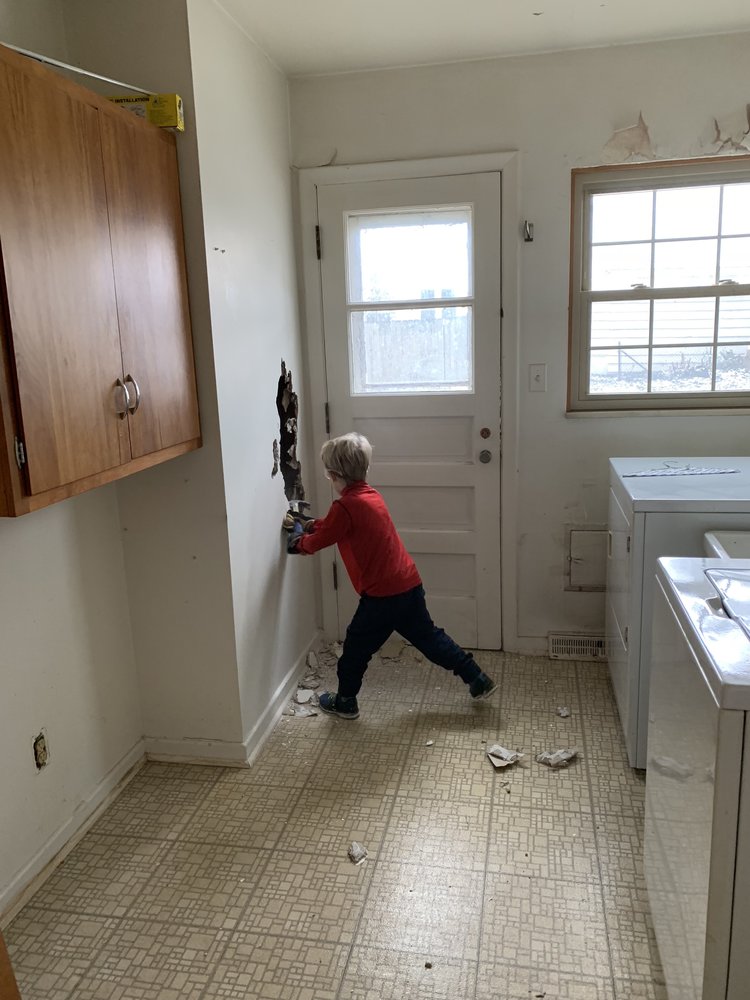
Upstairs Bathroom:
My dad helped Chris tear out the upstairs bathroom. Once it is demo’ed we can get the plumbers, electrician and drywaller in there to start putting it back together!
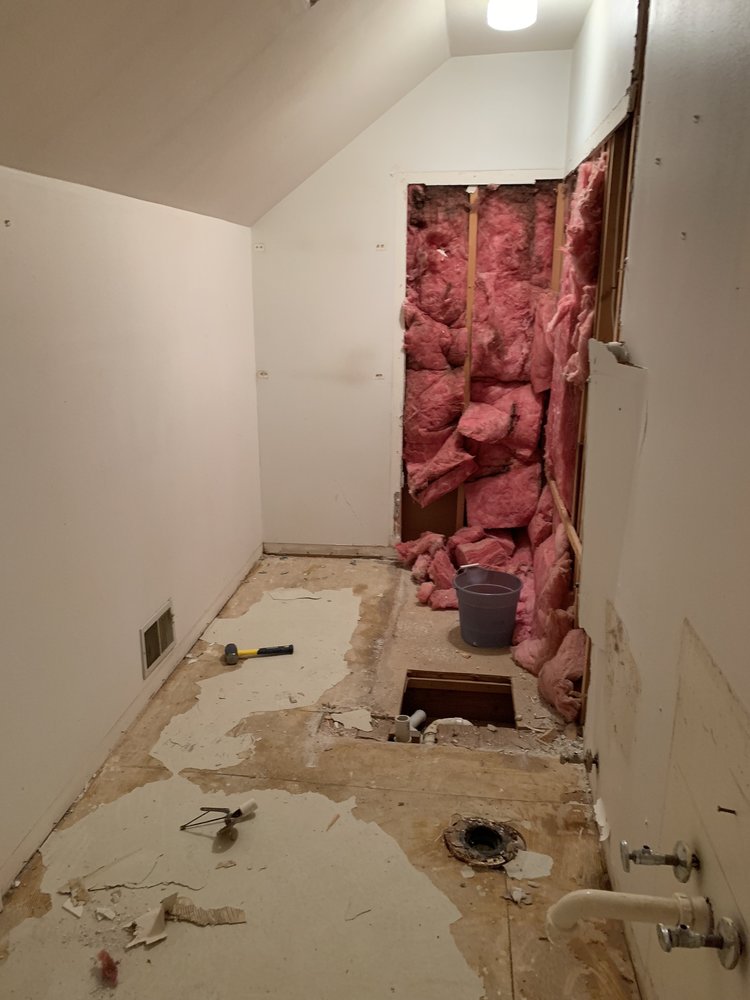
Guest Bedroom Walls:
I have started pulling down the wallpaper on the main floor and am close to finishing the guest bedroom.
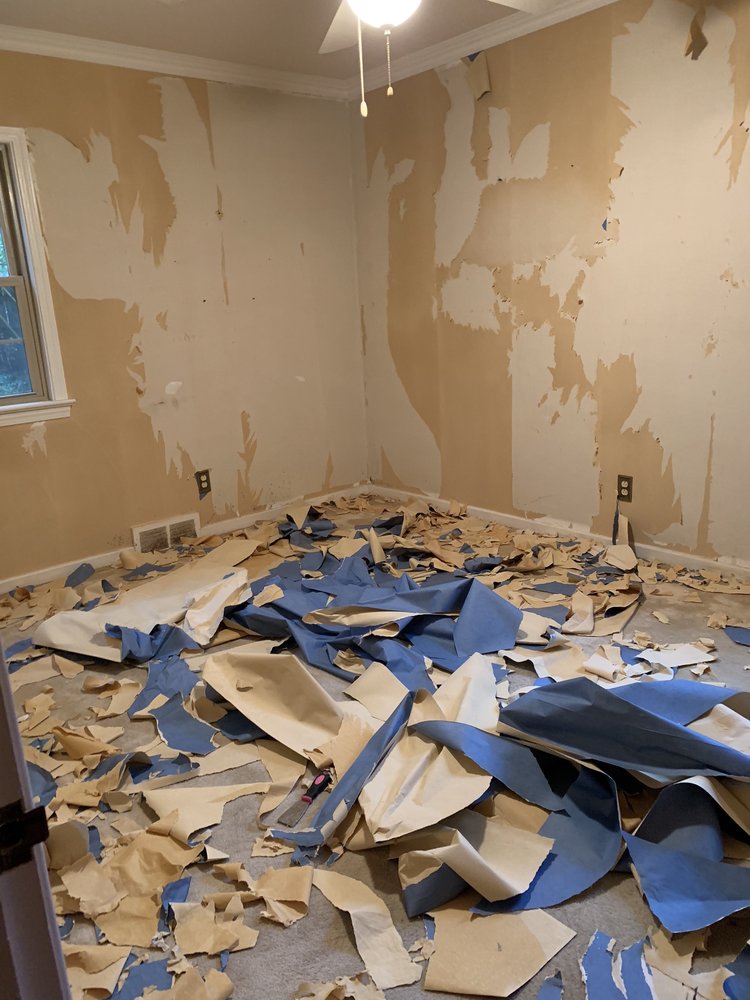
The wallpaper removal in the guest room is just about done and the carpet has been removed. As each room gets cleared out my anxiety goes down – I really do work better on a clean job site!
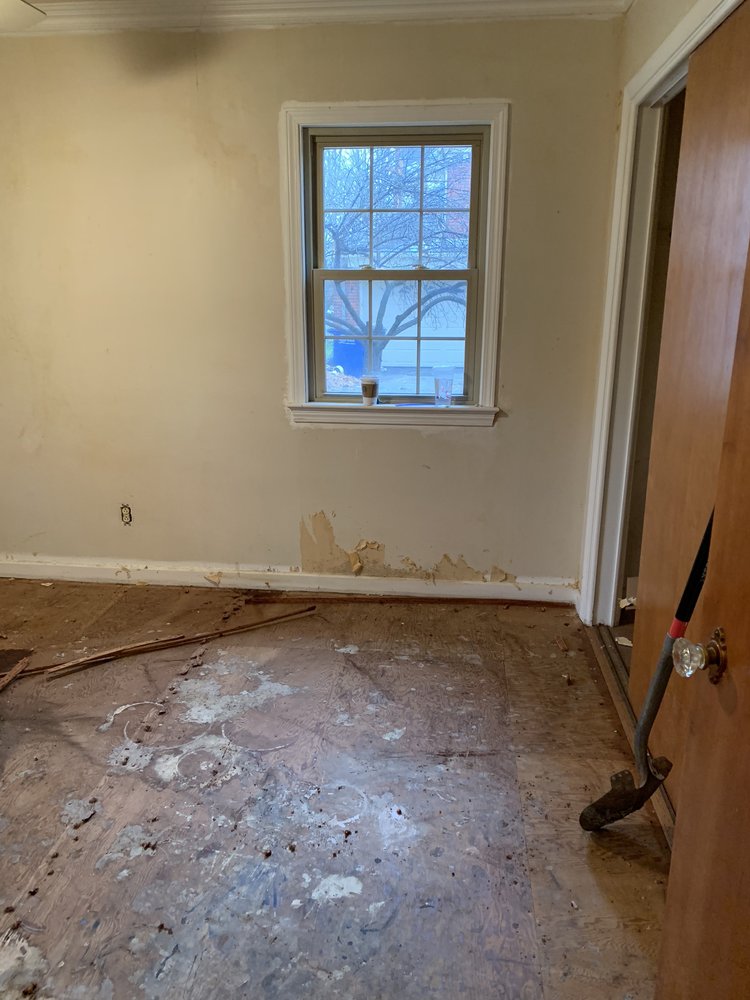
Carpet Removal:
The upstairs needs the least amount of work with the carpet now removed. Paint, new light fixtures and carpeting will complete the upstairs renovation.
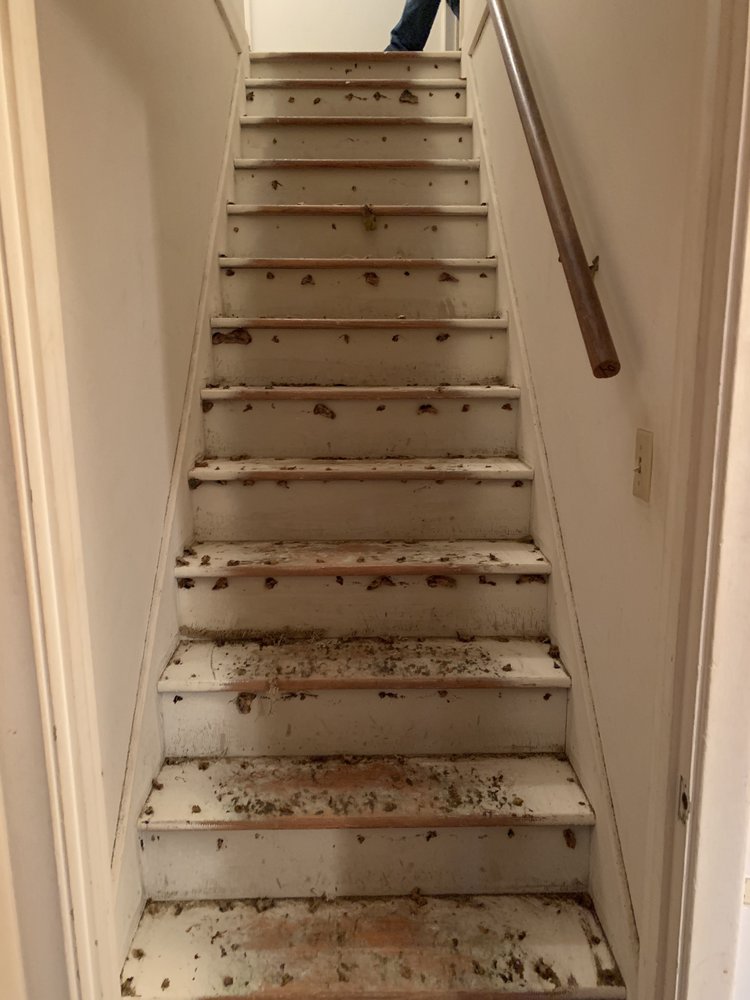
Pro Tip:
Don’t forget to order a dumpster before you begin demolition! I forgot this step and had to move debris twice to the garage and then the dumpster.
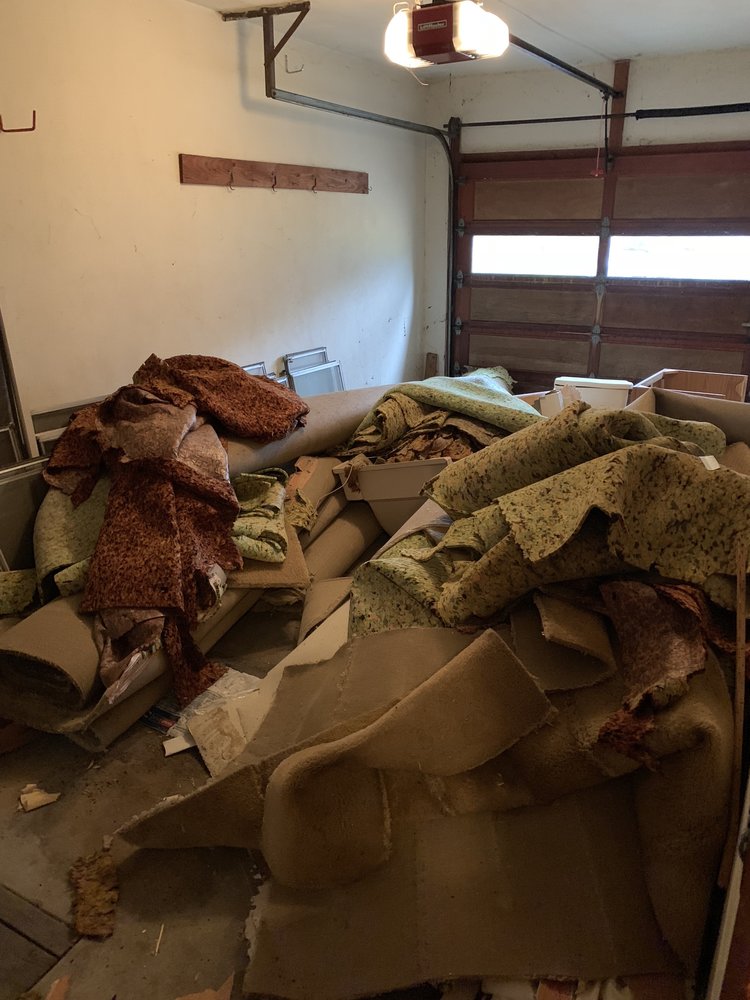
As we wrap up the demo, I am continuing to schedule and get quotes from contractors for plumbing, electrical, framing, drywall, masonry, etc. Next up on the punch list is the kitchen design!
If you enjoy these progress updates, subscribe to my blog to receive every post in your inbox! Check in next week to get all of the details on the kitchen!
