Last Updated on September 18, 2019 by lindseymahoney
Meet Woody – our first rental property in Toledo, Ohio! This is our first buy and hold investment property and we can’t wait to buy more. Today I am sharing why we chose this home and taking your on a home tour!
Why We Chose This Home
It is located in an area with lower taxes but falls within an above average school district (Sylvania). It is a 3 bedroom Cape style house with 1,300 square feet and a large backyard – the perfect house for a family.
Once Thomas graduates from high school, this house will be gifted to him to help pay for his college education. Check out all of our plans on how we planning on saving for our kids college tuition here.
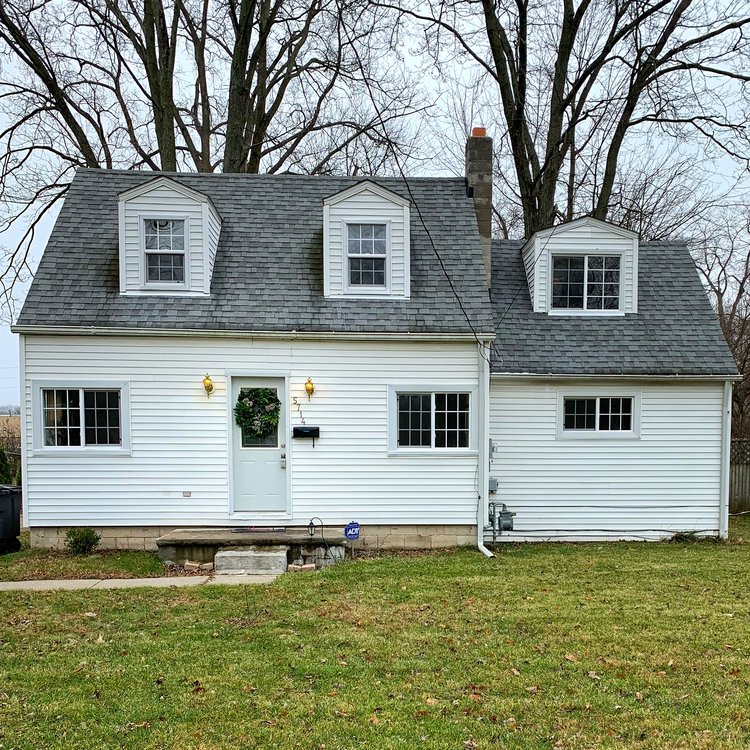
History of This Home
Before I give you the full tour I want to tell you a quick story about the BIG discovery we made.
About a week after we went under contract with this property, I was over at my parents place and was describing the location of the rental property. I told my mom the street of the house and she said, “Oh, your Uncle Steve used to live on that street, the second house on the left.” and guess what – I AM BUYING THE SECOND HOUSE ON THE LEFT!
My Uncle Steve owned this very house for almost 25 years and this is where my cousins grew up. When they lived there I was pretty little and only remember waiting in the car when we were dropping off my sister to play with my cousin. I also remember it with its old paint color – blue – and I had no concept of where the house was located. So this discovery pretty much blew my mind!
Touring their Childhood Home
Over Thanksgiving all of my cousins were in town and I was able to take them through their childhood home. The first thing the youngest of the family said was, “I remember this space being so much bigger!” When your memories are through the eyes of a child, everything seems bigger than it does today as an adult I suppose! They told me about where each child slept and the funny memories they had in their childhood home. The back deck was even built by my Uncle and cousin-in-law right before they sold the house.
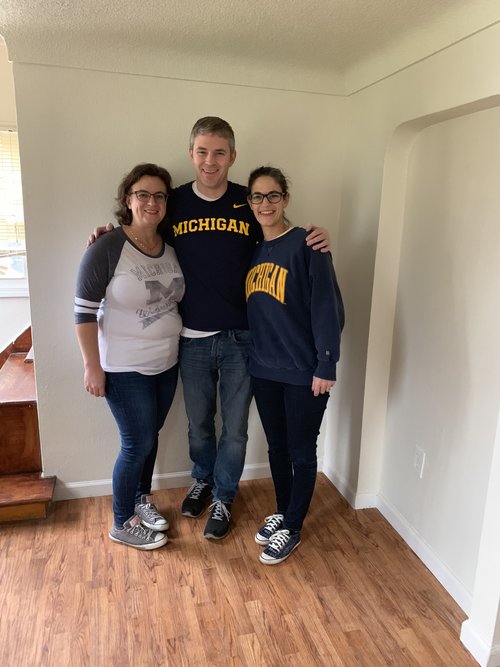
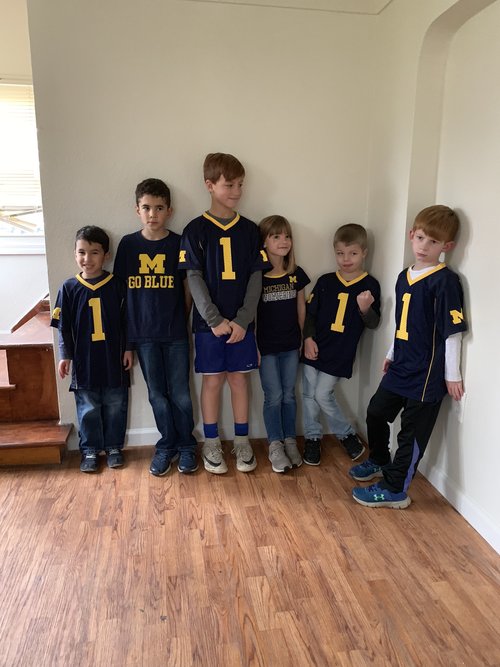
My cousin was able to dig up a few old photos from the house for me to share! Here is a picture of my cousin, Damian, as a child sitting on the front porch of the house.
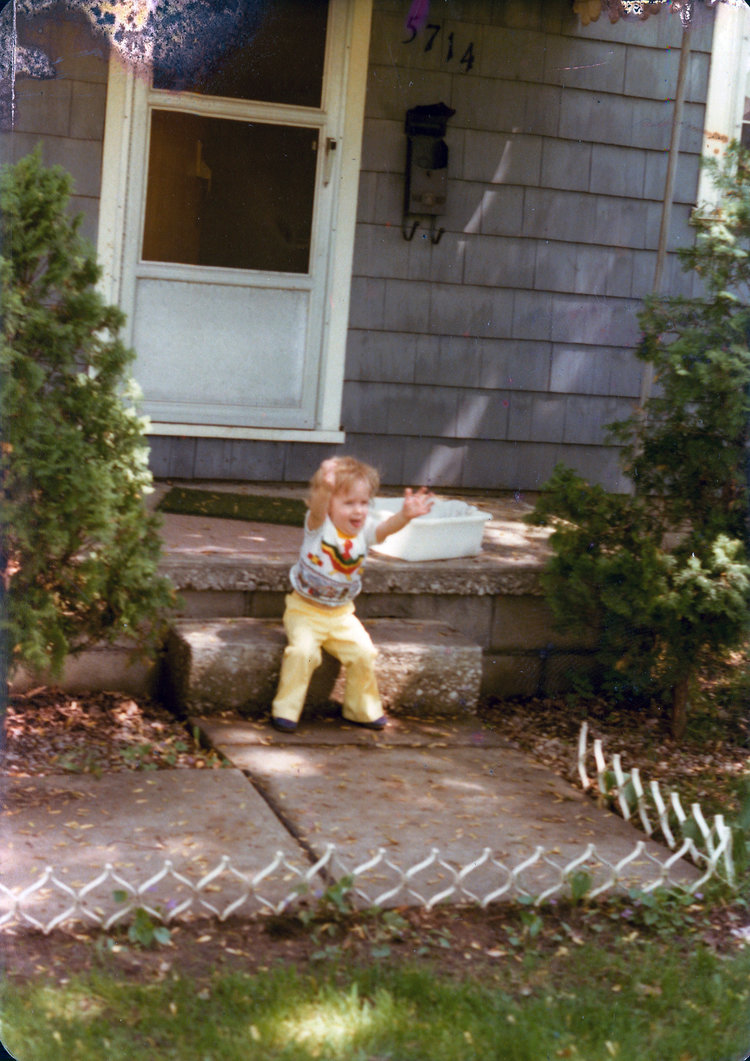
My cousin also found pictures of my grandma and grandpa sitting in the front room while visiting for a special occasion (birthday party?).
You really can’t even tell that it is the same space because it looks so different now! Back in the 70’s they had radiators throughout the house, paneling on the walls and 70’s style carpeting.
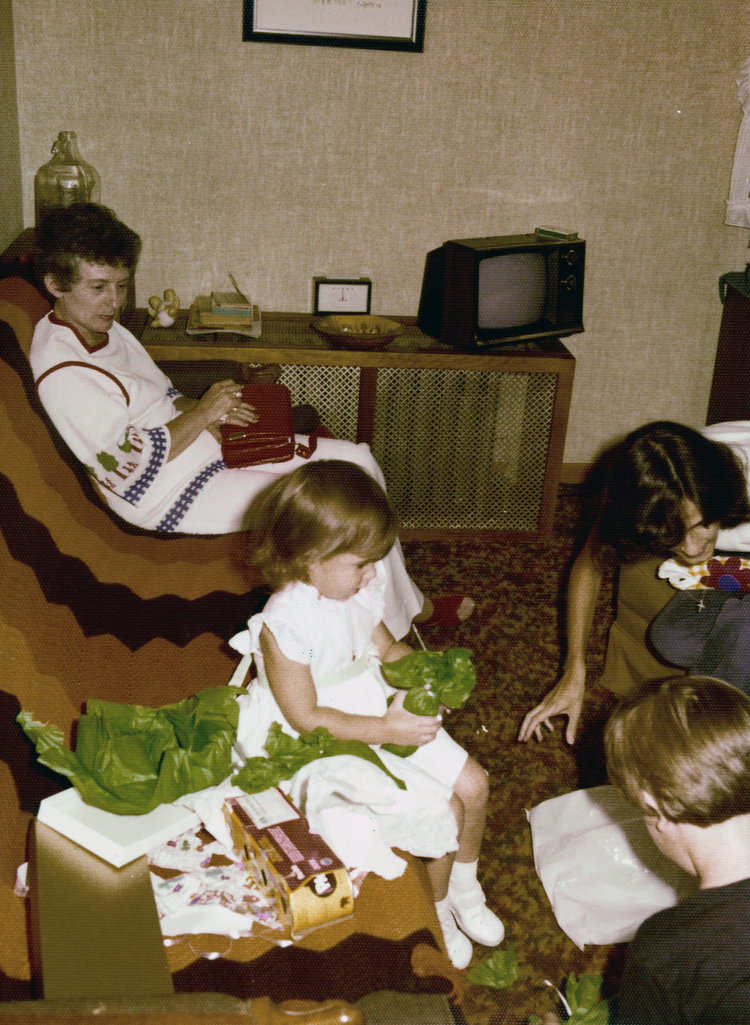
Here you can see the staircase behind my grandfather.
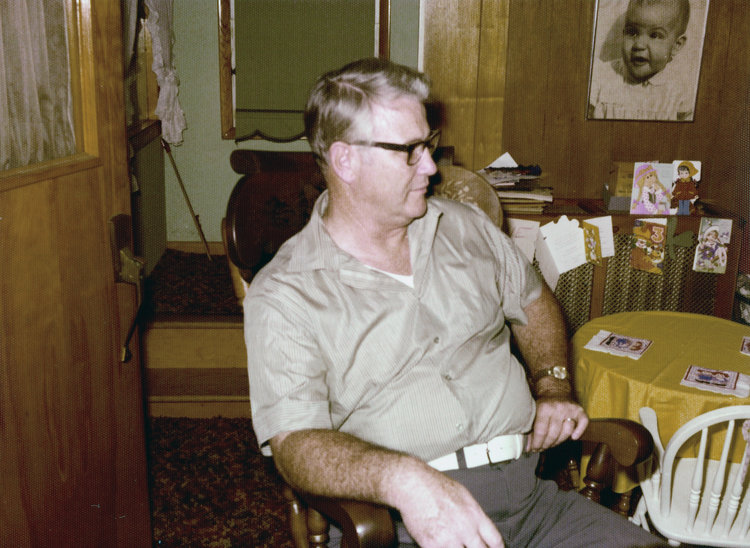
I mean, seriously how cool is this?!
The history of this home makes this house even more special and I am so happy that are the proud new owners.
Full Tour of Our Rental Property
FRONT ROOM:
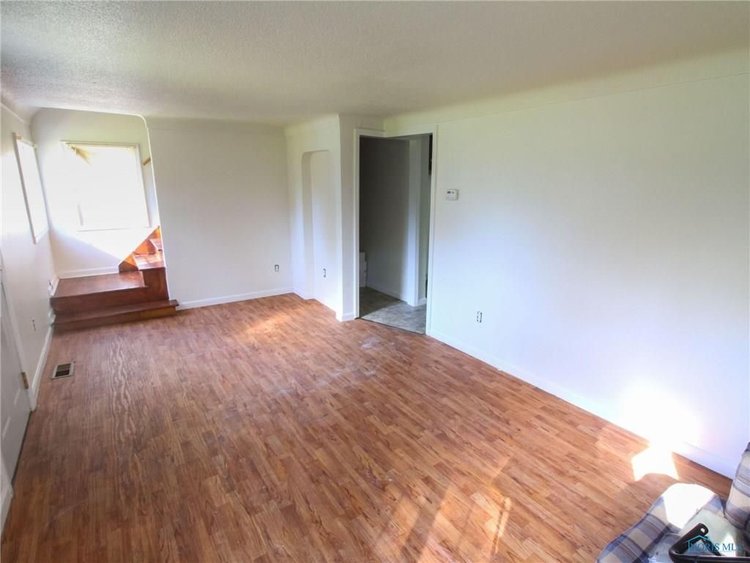
KITCHEN:
We figured we didn’t have enough going on this December and decided to add a kitchen renovation! We are installing new cabinets, appliances and updating the layout.
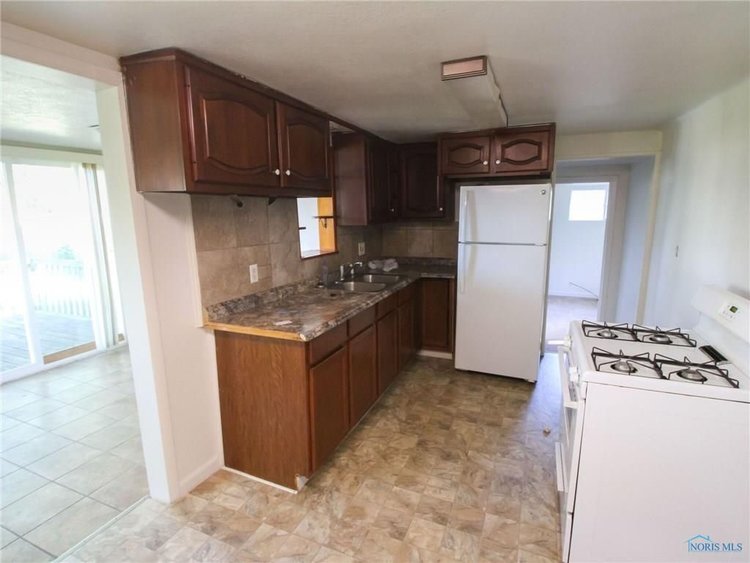
The cabinets will be removed and we will be putting the fridge and a stackable washer/dryer in the space.
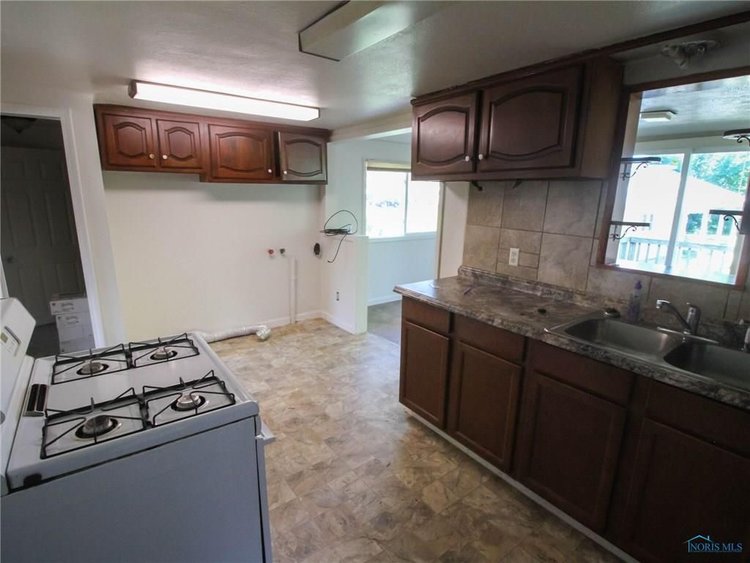
BREAKFAST NOOK/DINING ROOM:
We will be adding some additional storage to the left of this image with lower cabinets under a window.
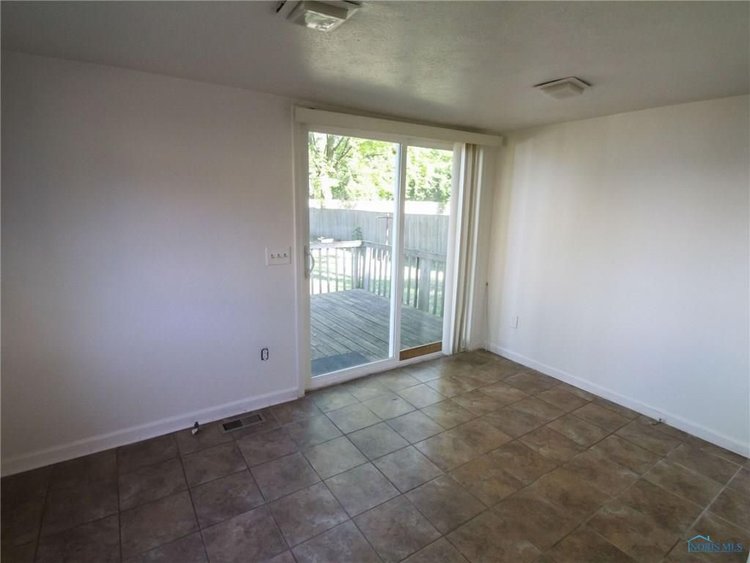
FULL BATH:
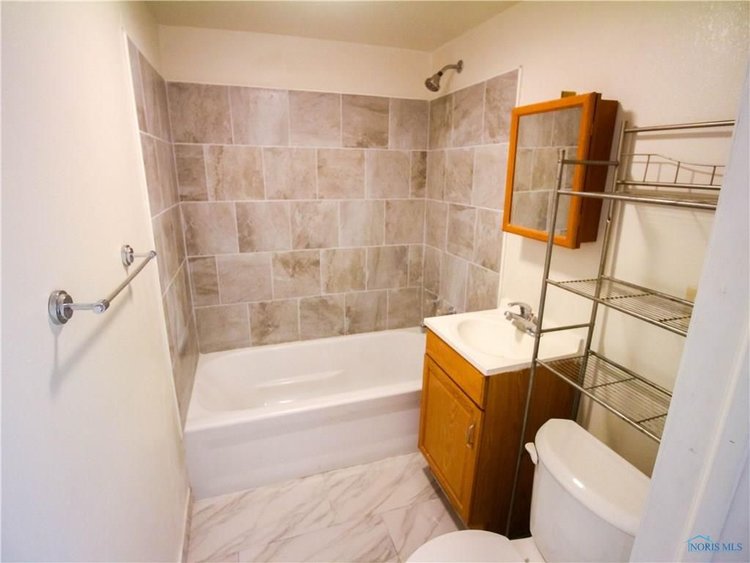
DOWNSTAIRS BEDROOM:
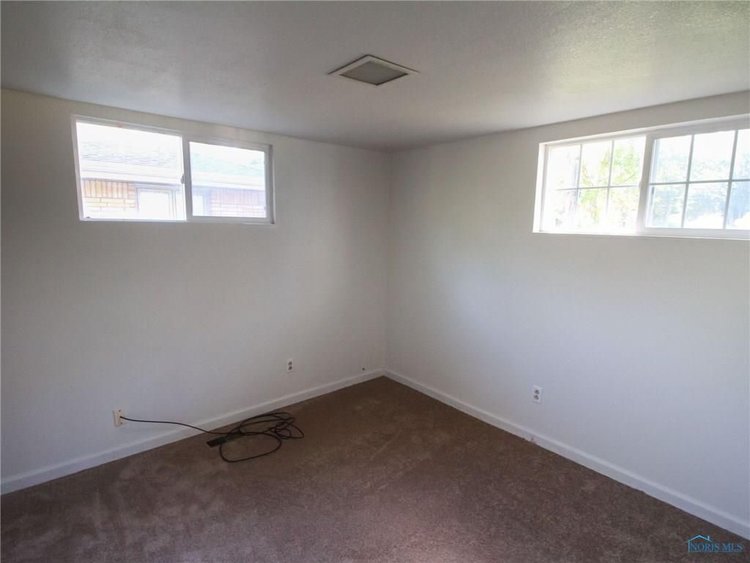
MASTER BEDROOM WITH HALF BATH:
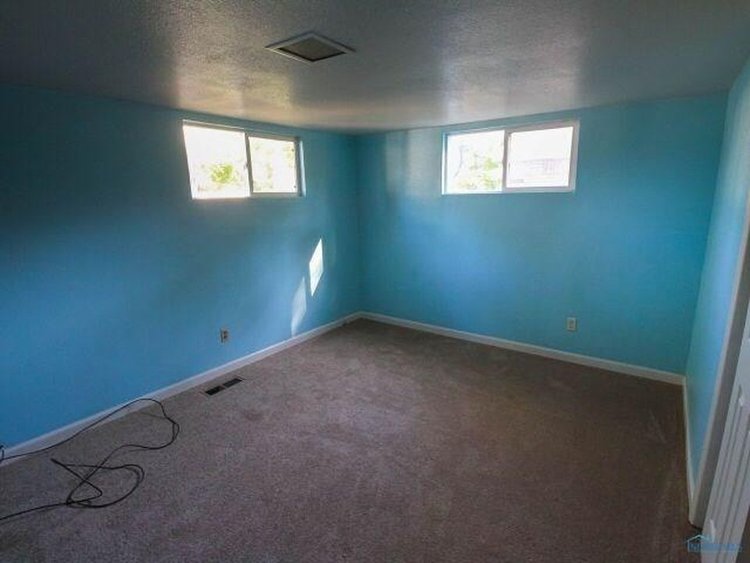
UPSTAIRS BEDROOM:
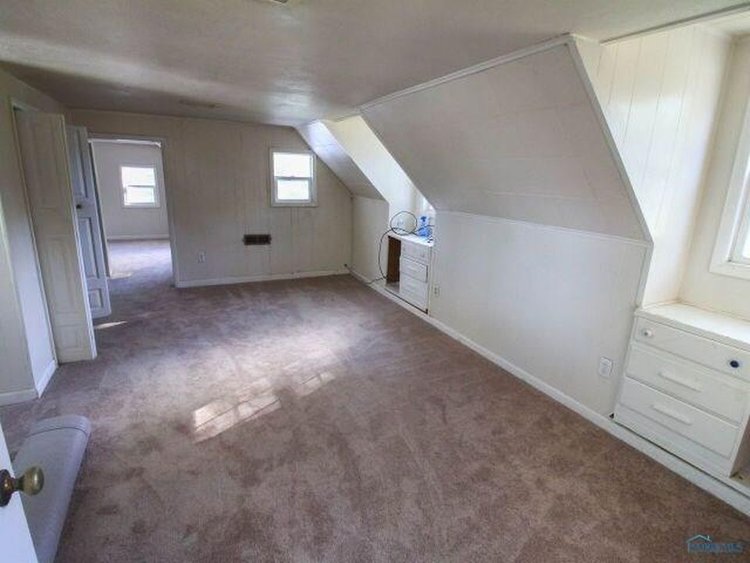
BONUS ROOM UPSTAIRS:
This could be used for a bedroom but I picture it being used best as an office, nursery or even a big ol’ closet! Lots of options for the future renters.
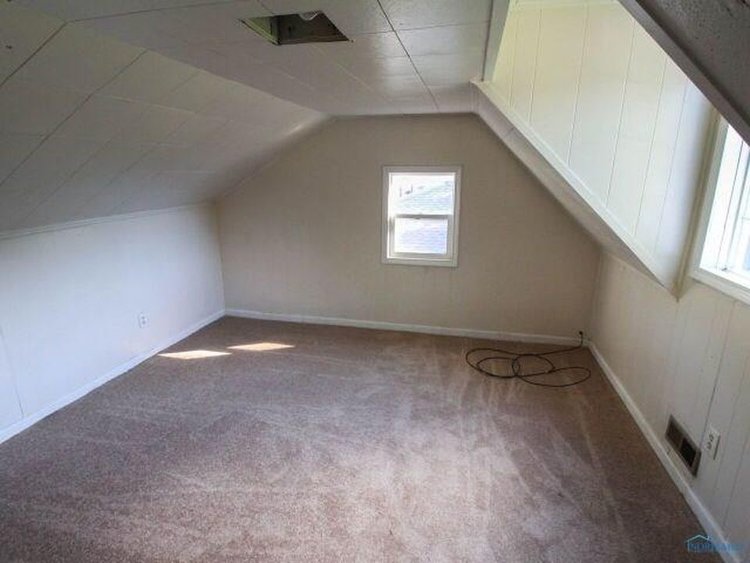
BACKYARD & DETACHED GARAGE:
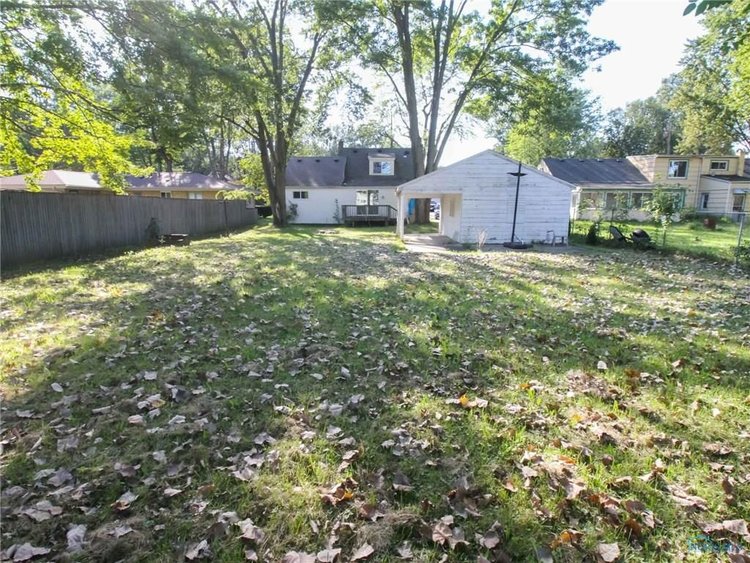
Our goal is to get this house rented by January which is a big ask considering we need to complete the kitchen renovation and paint the entire house in one month, but hey, we are ambitious! 🙂
Thanks for taking the tour of our newest property! Check back in later this month for updates on the kitchen renovation here at Woody.
