Last Updated on May 6, 2021 by lindseymahoney
Who’s ready for the Spring One Room Challenge?! This time around we will be working on our living room and I can’t wait to pull it all together! For the last two years, this room was set up with furniture we purchased 10 years ago after we were married. I love the furniture, but it wasn’t exactly what I had in mind for this space. I just wrapped up our basement makeover and ended up using all of the furniture that I had in the living room. Now the living room is a blank slate!

For those of you that have popped over to this site for the first time, welcome! I have spent the last 2 years updating our 1967 Cape Cottage house and documenting all of the fun renovations on this blog. The bay window in the image below is our living room.
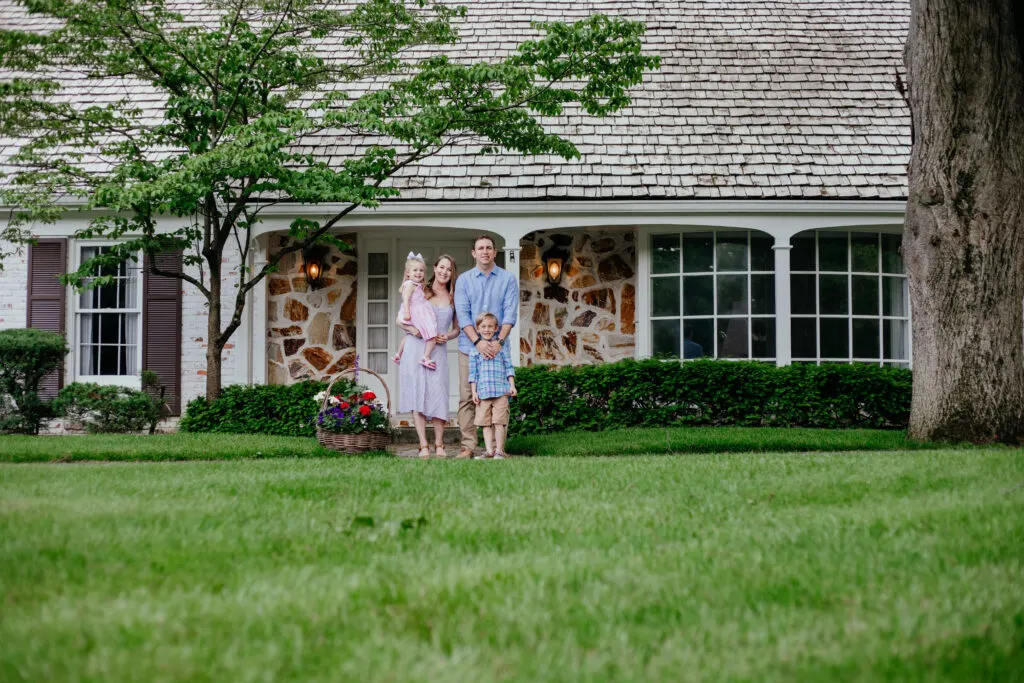
This will be my fourth time participating in the Better Homes & Gardens One Room Challenge and it is always a great motivator to update a room in our house. It is such a fun experience connecting with other bloggers who are passionate about design and I always walk away with tons of inspiration.
- Fall ORC ’19 : Dining Room Makeover
- Spring ORC ’20: Boys Bedroom Makeover
- Fall ORC ’20: Master Bedroom Makeover
Here is the master bedroom makeover from the previous One Room Challenge.
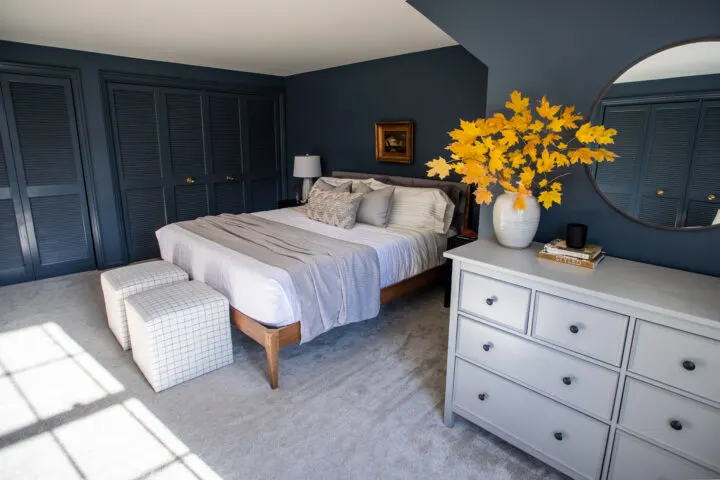
Living Room Before
Here is what the living room looked like when we first moved in. Doesn’t it have great bones? We made a few updates to this room already, but I am going to present the design plans as if we were at the beginning. 🙂 I love the great molding and marble on the fireplace. The blue carpet will come up and white oak wood will go down for a more modern look.
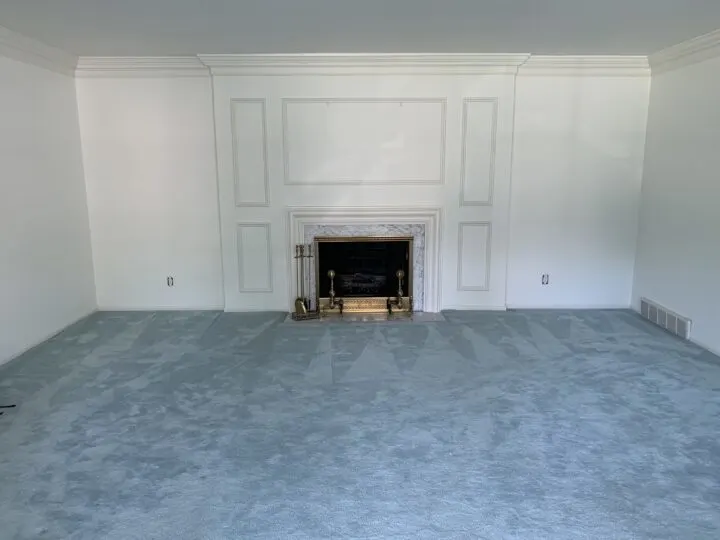
I took down the curtains around the bay window and it let in so much light. I would eventually like to get different treatments up, but it probably won’t be in the next 8 weeks.
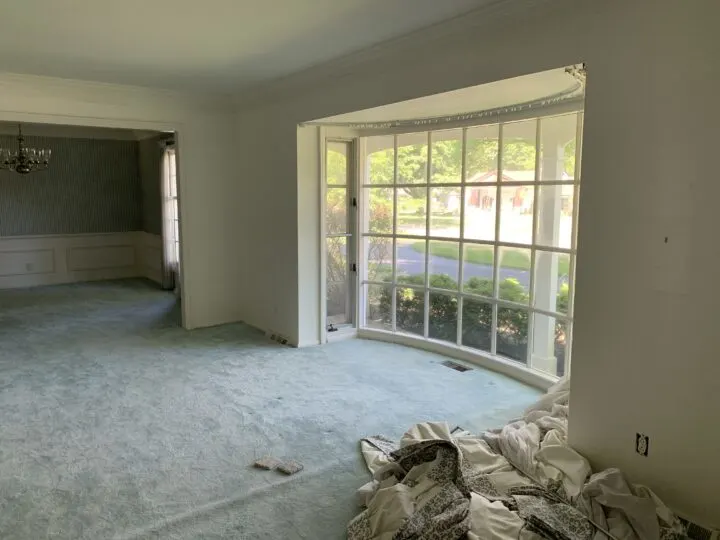
For the last 2 years, this area of the room has kind of stumped me. Previously, I set up a table and chairs to play games, but the table was a little too tall. I decided to move the table into the basement and it looks really nice. For this makeover, I am planning to create a second seating area. The first seating area will be around the fireplace.

Living Room Design
I have purchased a few pieces for the living room from estate sales that have a mid-century vibe and Chris asked to continue that masculine style in the space. I am totally fine with this style direction and have been pulling together warm earth tones and wood furniture as my inspiration. Along with the mid-century vibe, I also want to give this space a musical element. We keep a record player in this room and I just bought a piano from a recent estate sale to include in the design.
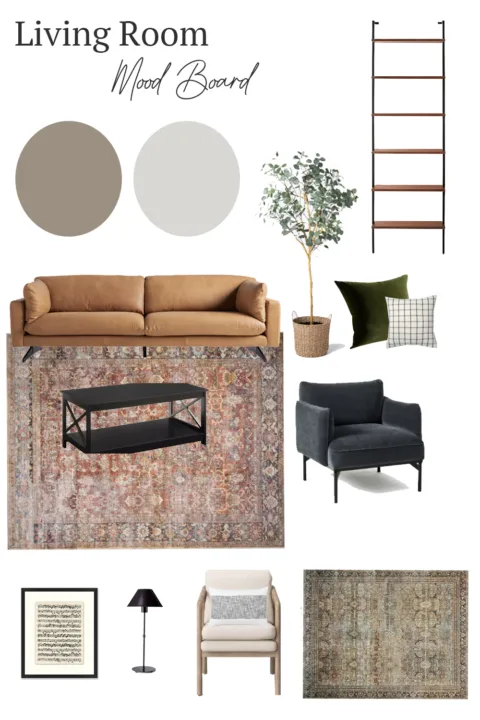
My goal for this space to blend old and new pieces to make this room feel super cozy and inviting. I plan on shopping estate sales, thrift stores, retail stores, and even my own home to stay within my budget and create a beautiful space!
I will be pulling design inspiration from the dining room that connects to the living room to create a cohesive look. Here is the dining room:
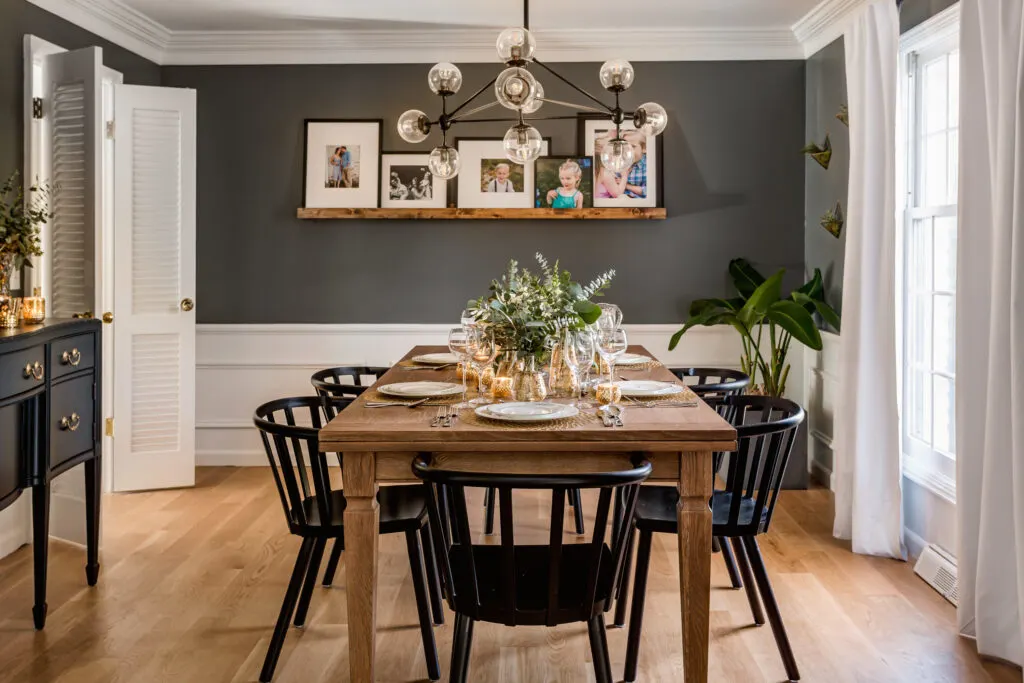
That’s all for now! Check in next week when I get started on the renovation! Don’t forget to check out all of the other participants and their projects over on the One Room Challenge blog.

Nicole Q-Schmitz
Friday 14th of May 2021
I really liked your bedroom in the last challenge - excited to see how this room goes :)
lindseymahoney
Wednesday 26th of May 2021
Thank you so much!
Stacy | Blake Hill House
Friday 7th of May 2021
I always love your style, and that living room is such a gorgeous blank slate.
lindseymahoney
Friday 7th of May 2021
Thank you Stacy! :)
Robyn Johanna
Thursday 6th of May 2021
Beautiful mood board, Lindsey! Can't wait to see you bring it to life.
lindseymahoney
Friday 7th of May 2021
Thank you so much!