Last Updated on October 7, 2025 by lindseymahoney
Are you ready to step inside one of Denver’s most iconic historic homes? The Bosler House, a landmark Italianate home built in 1875, has undergone a breathtaking interior restoration.
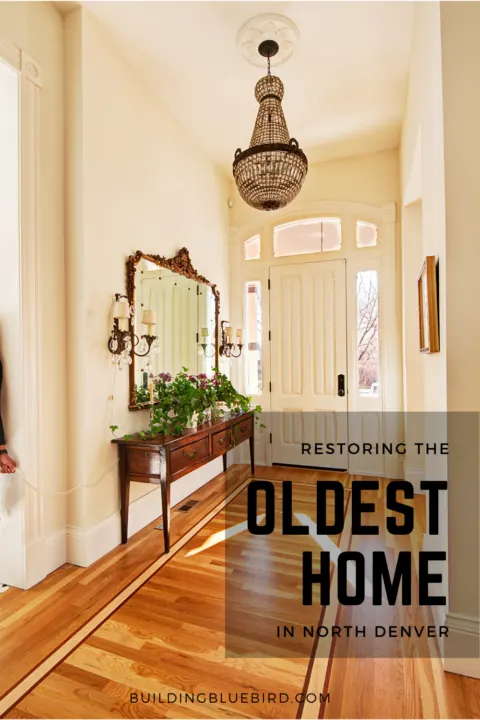
While exterior renovations of historically registered homes must be approved by the Landmark Commission, interior updates give homeowners more freedom—and Steve and Jan took full advantage to blend modern functionality with timeless 19th-century charm.
Table of Contents
- First Floor Renovations
- The Bosler House | Basement
- The Bosler House | Second Floor
- The Bosler House | Third Floor
- More Content You Will Love
In case you missed it, you can also read about the complete exterior restoration of the Bosler House.
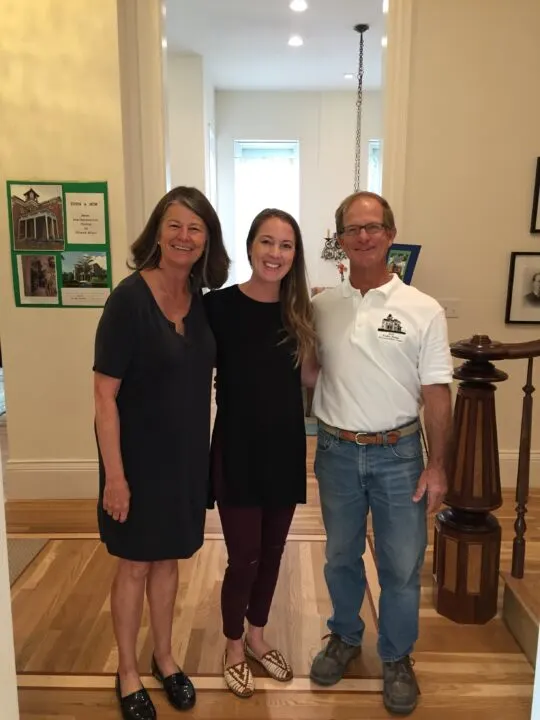
Steve and Jan wanted a home that functioned for their family today while also fitting in with the period when the home was built in 1875. Unfortunately, because the roof had been removed for 6 years, there wasn’t much to salvage in terms of original materials.
They were told that the previous owner had pitched all of the old doors and trim work, which was a huge bummer. They worked hard to patch the history of the home back together and did a fantastic job achieving the historic look that feels welcoming and homey. I have a lot to show you so let’s get started on the tour.
First Floor Renovations
Front Foyer
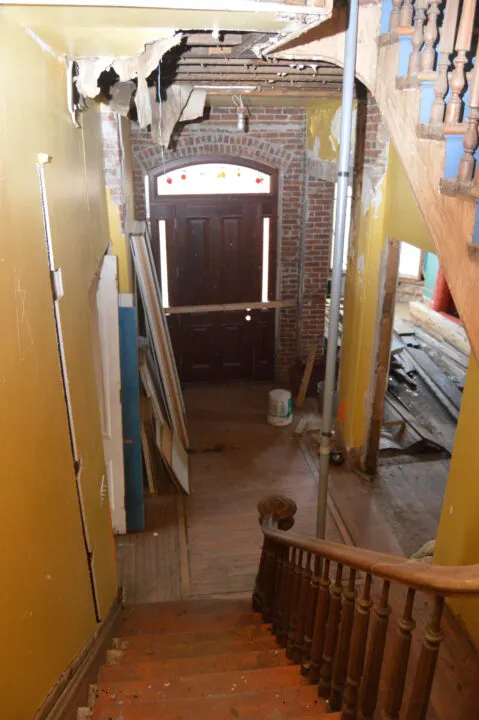
When Steve and Jan purchased the Bosler House, the structure was unstable and missing much of its original detail. With the help of antique finds and custom craftsmanship, they brought the foyer back to life.
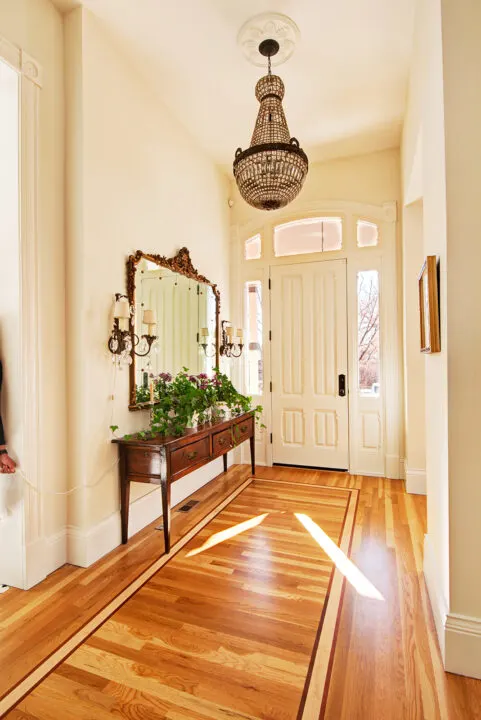
A grand chandelier, custom wood door, and replicated floor inlays now welcome guests. The lovingly restored staircase—one of the few surviving original elements—is the star of the entryway.
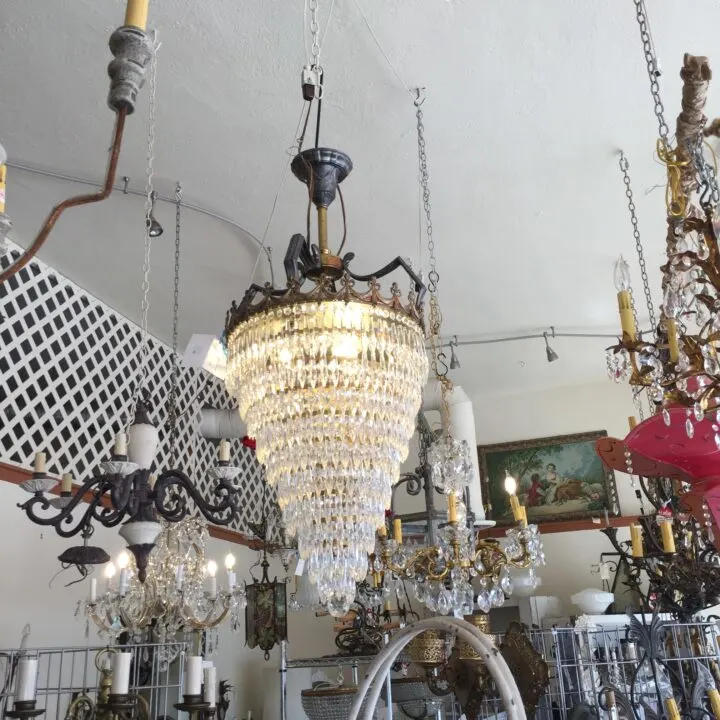
Jan visited many antique stores to find the perfect light fixtures for the home. This beautiful chandelier looks like it would have been here when the home was built in 1875. A custom door was built and the detailing in the wood floors was replicated to create the grand foyer it once was.
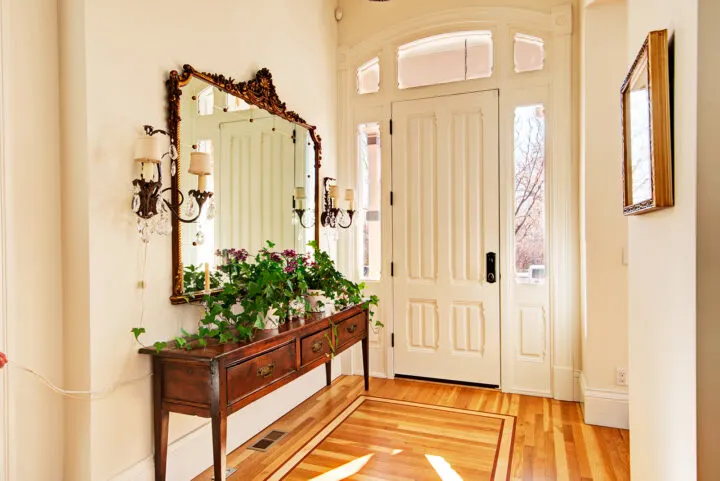
Throughout the years, Steve and Jan acquired many family heirlooms that fit perfectly in the Bosler House. The sconces, mirror, and table were heirlooms owned by the Davis family.
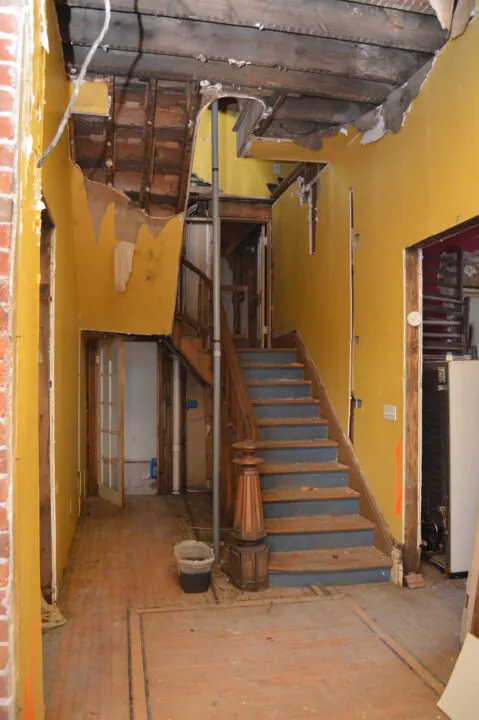
The staircase was in really bad shape but was one of the only original materials remaining in the home. They brought it to a restoration expert who was able to salvage it and bring it back to life.
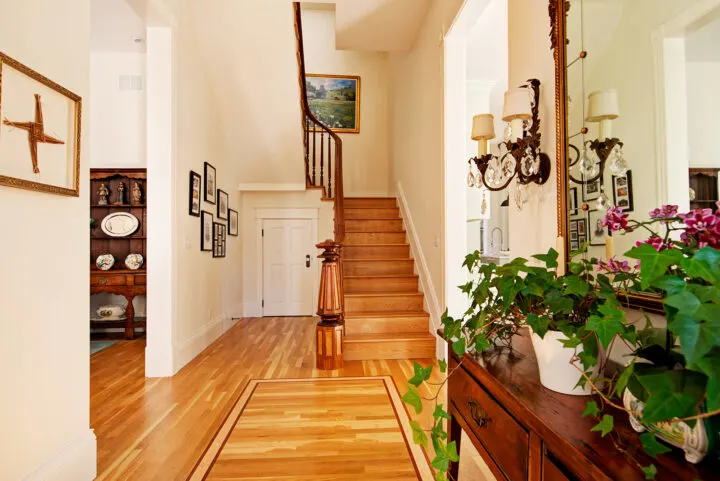
The staircase is the star of the show when you walk into the Bosler House. It was beautifully restored and wraps around to the second story.
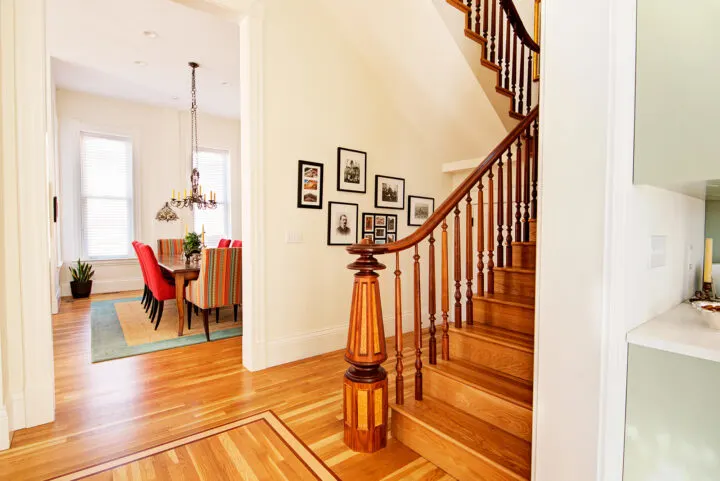
The history of their home is on display in the front hallway for all to see.
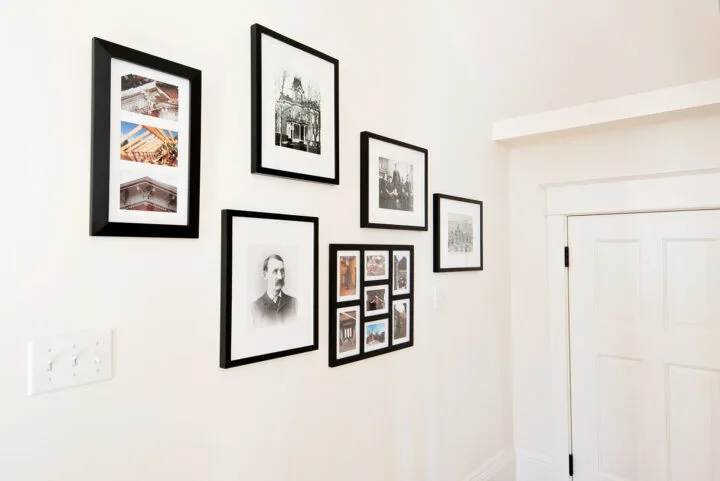
Kitchen
The kitchen, originally tucked in the back of the house, was relocated to the front to maximize views of the park.
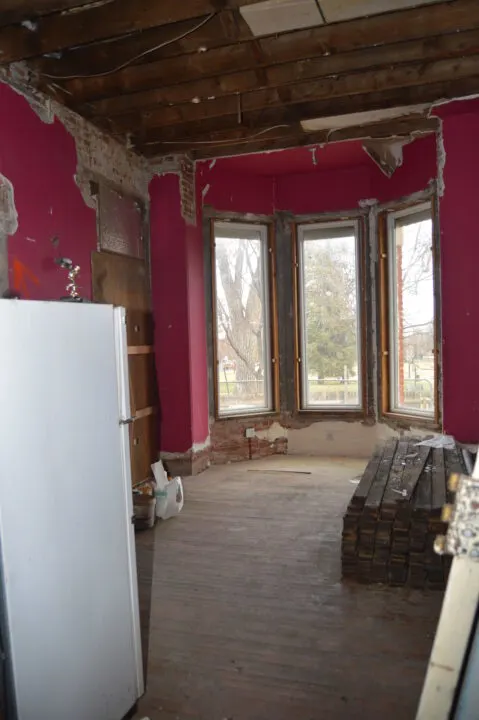
Now, it features a spacious L-shaped layout, dual islands, and a charming breakfast nook.
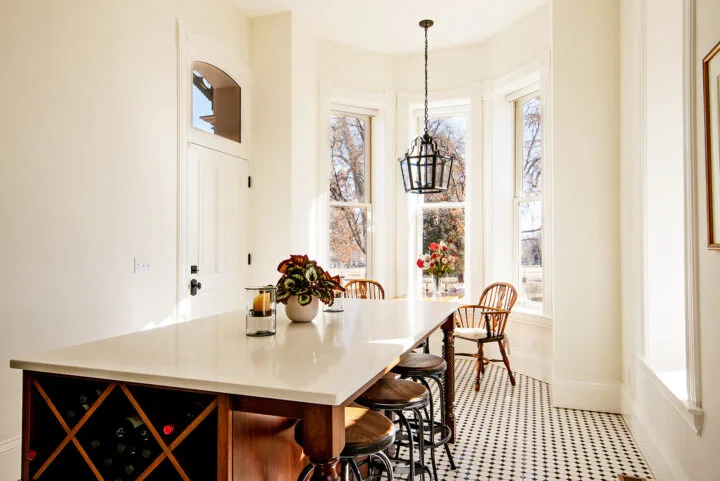
Classic hexagon tile, traditional cabinetry, and antique-inspired lighting create the perfect balance of modern convenience and historic detail.
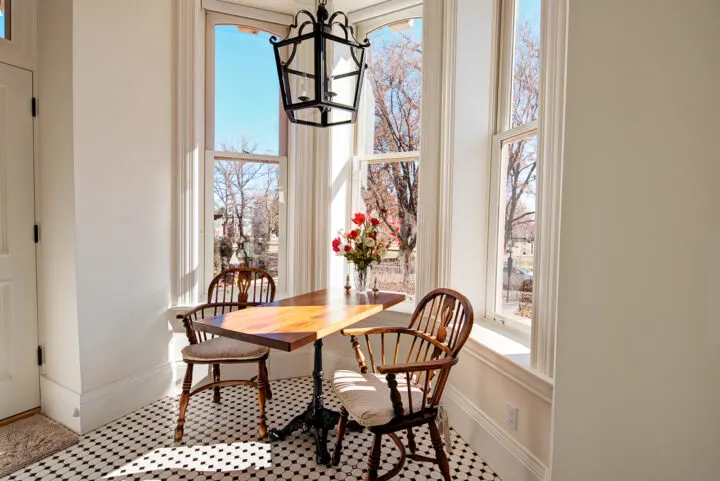
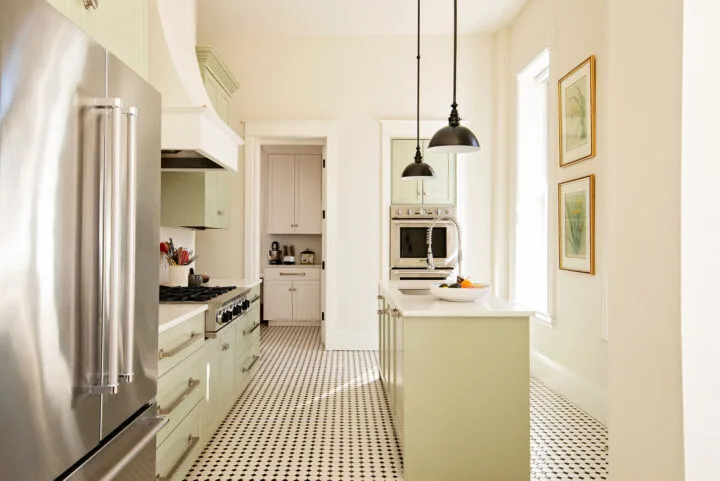
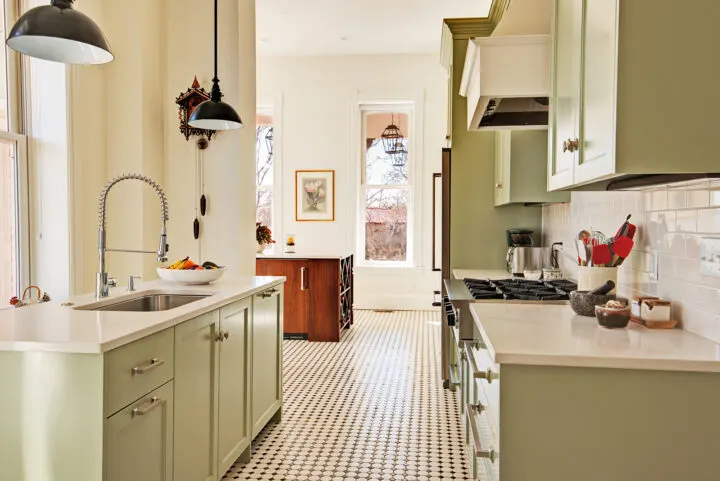
Living Room
Once plagued with water damage and rotting floors, the living room now shines with new hardwood floors, a marble fireplace, and antique chandeliers.
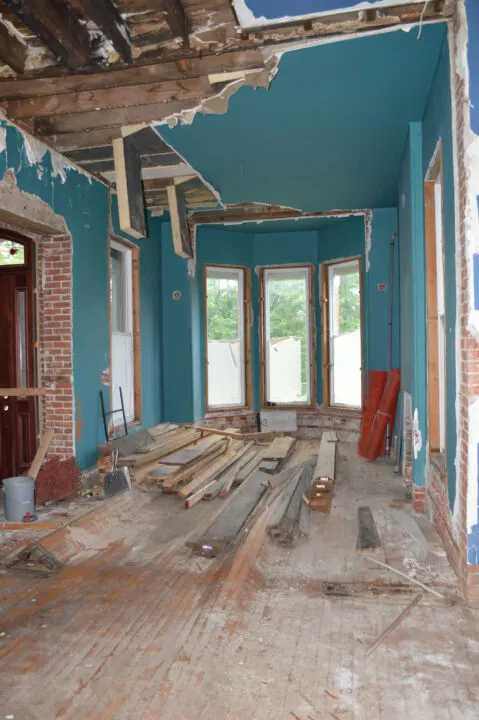
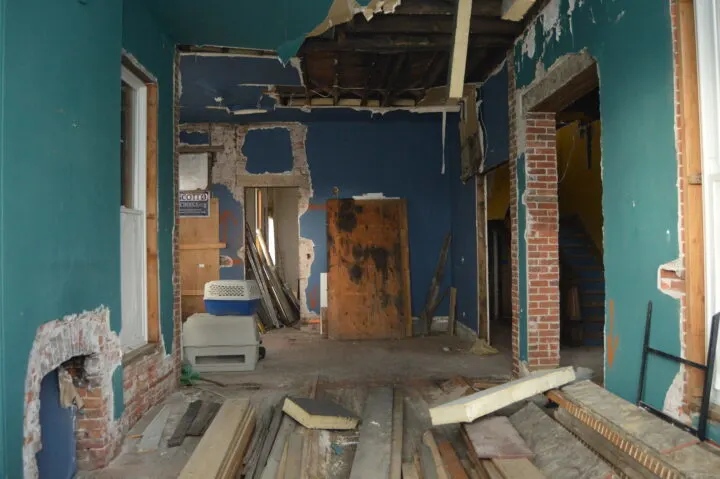
Large wood-trimmed windows preserve the Italianate character.
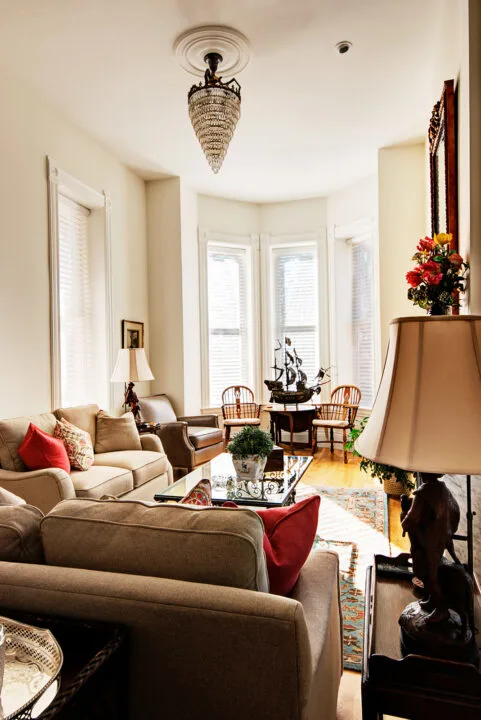
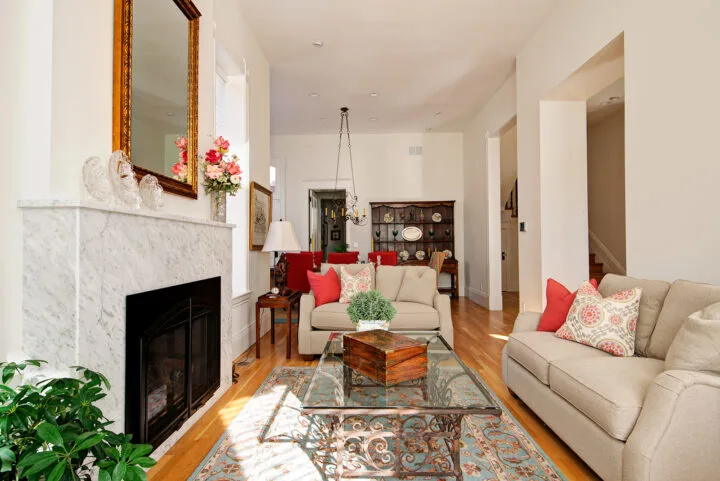
Dining Room
The dining room was in similar shape to the rest of the house.
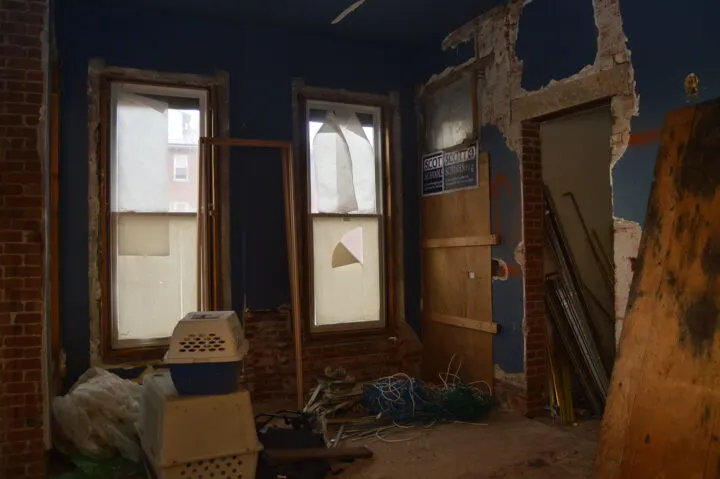
In the dining room, Jan’s heirloom furniture pairs beautifully with another antique chandelier, honoring the home’s 19th-century roots.
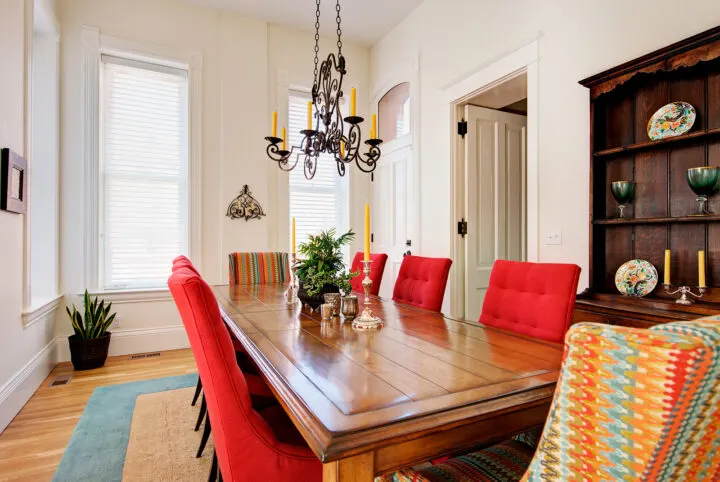
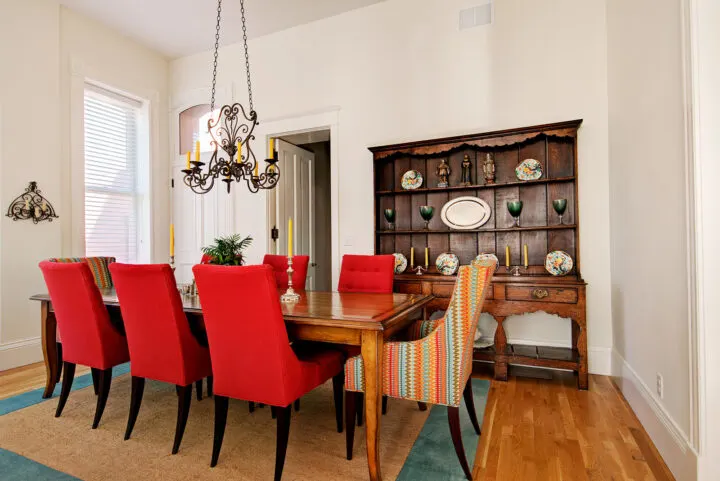
Back of the House
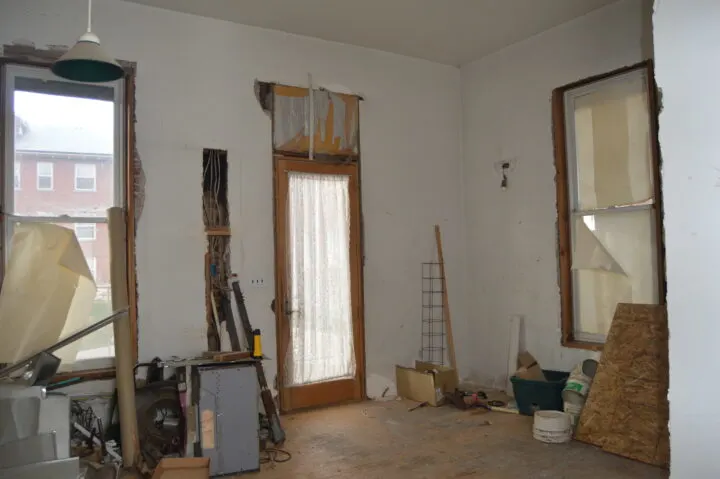
Where the kitchen once stood, Steve and Jan designed a new mudroom, garage entry, and hallway leading to an elevator that serves all three floors.
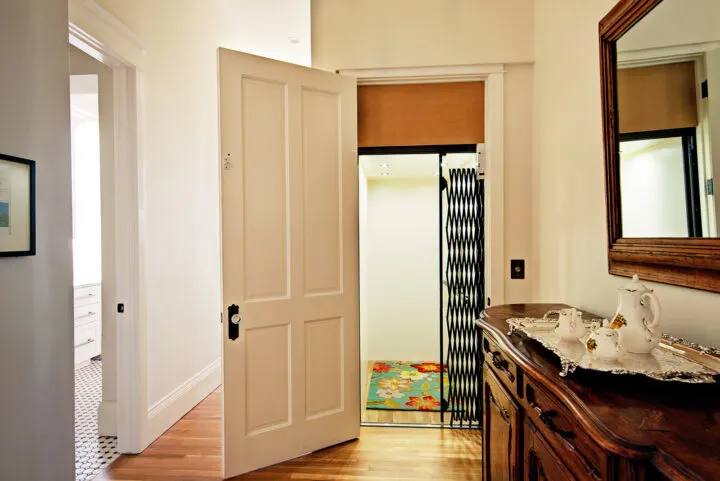
The Bosler House | Basement
Once dark and unusable, the basement now features bright lighting, extra storage, and a dedicated potting bench where Jan cultivates plants for her garden.
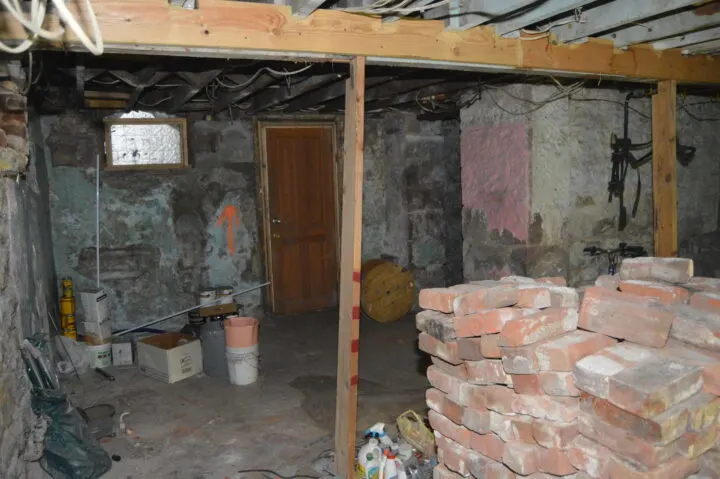
Steve and Jan installed lots of lights in the basement and turned it into a potting bench for Jan to grow plants for her garden. They also have additional storage in the basement, but the most exciting addition was the potting bench.
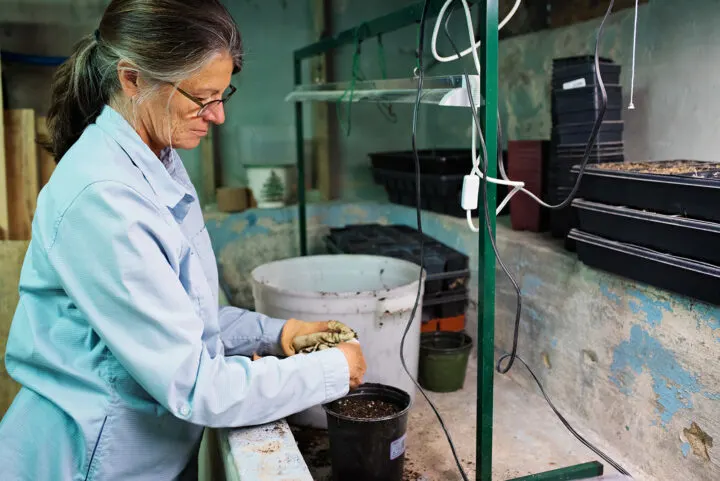
The Bosler House | Second Floor
High ceilings and large windows make the second floor feel spacious yet inviting. The second floor has three bedrooms, each with its own private bathroom.
Second Floor Landing
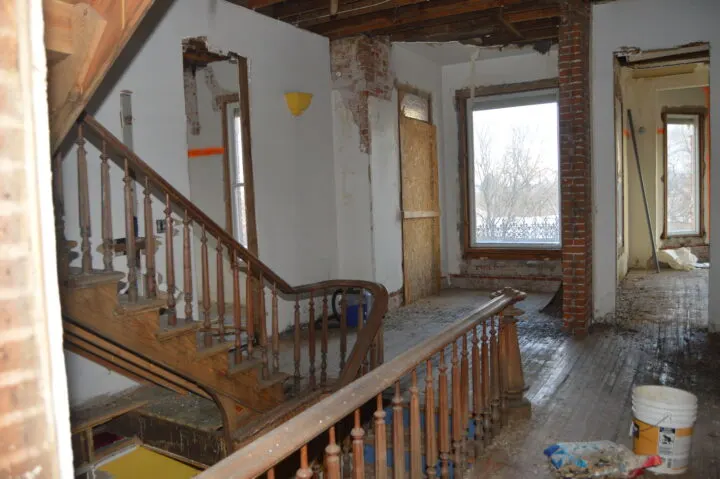
All of the original architectural features were put back in their place and it’s like this landing always looked this way.
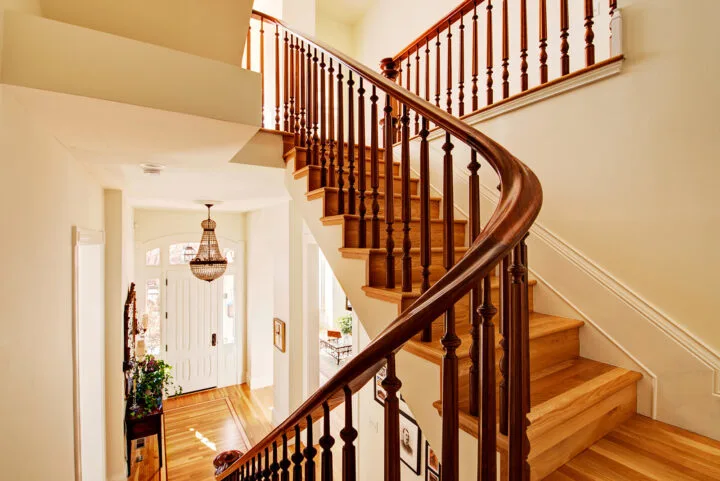
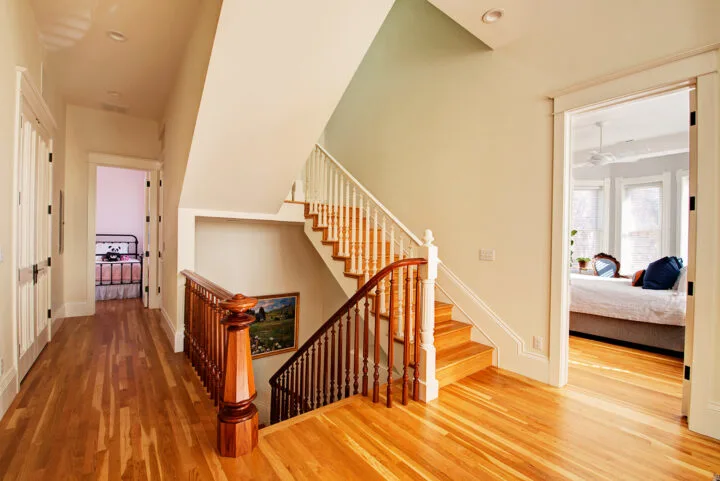
Master Bedroom
Overlooking the park and Denver skyline, the master suite embraces classic design.
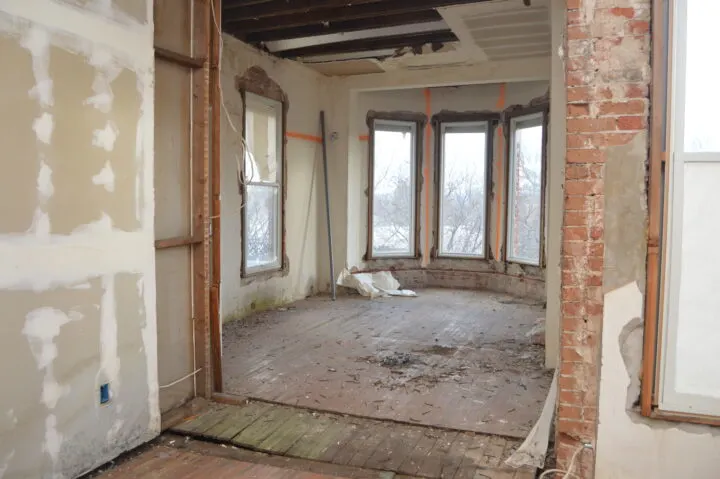
The windows in this bedroom make it feel light and bright all day.
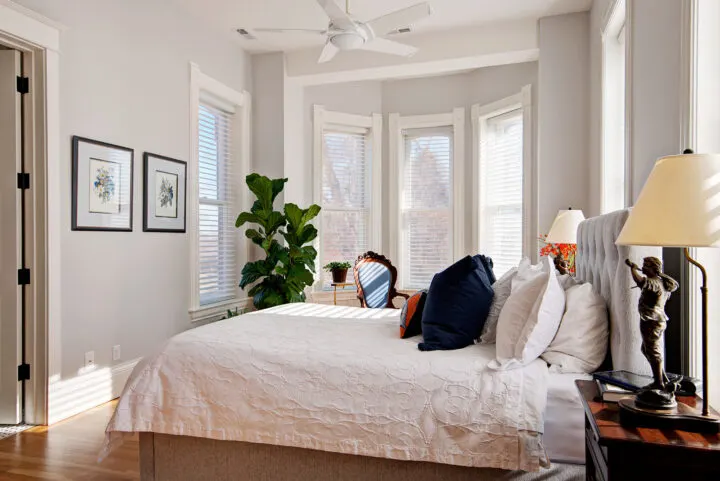
Master Bathroom
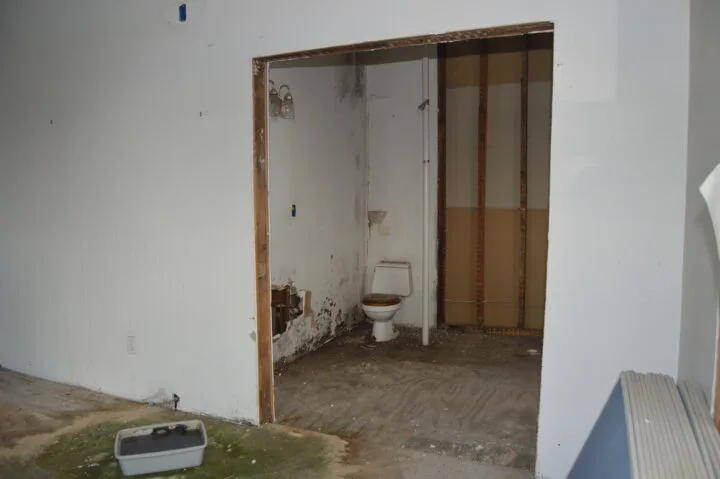
The master bath includes a curbless shower, double vanities, and timeless finishes.
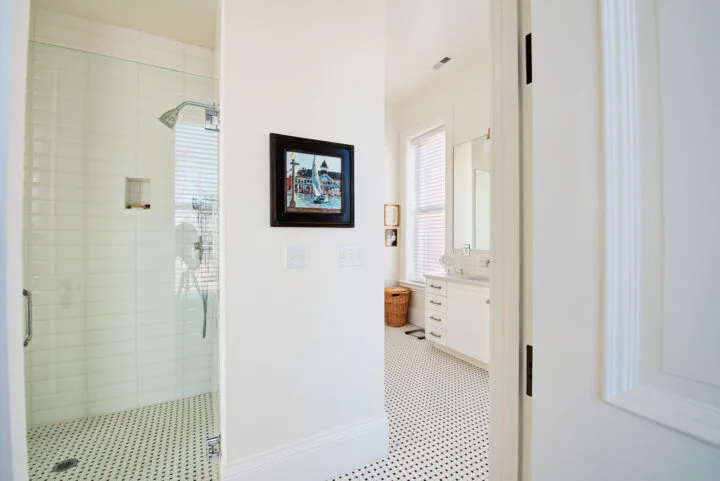
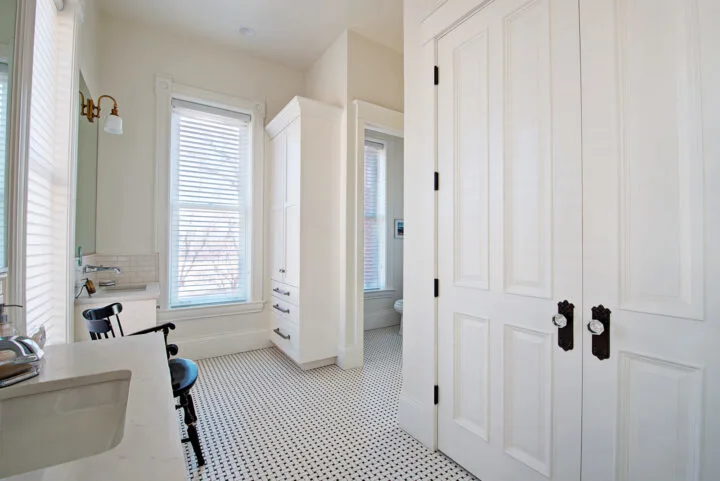
Guest Bedrooms
Two additional bedrooms, each with its own bath, provide bright and cozy spaces for visitors.
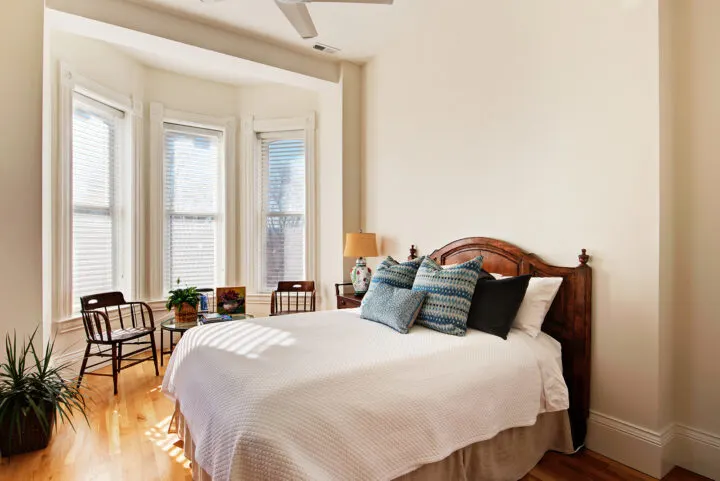
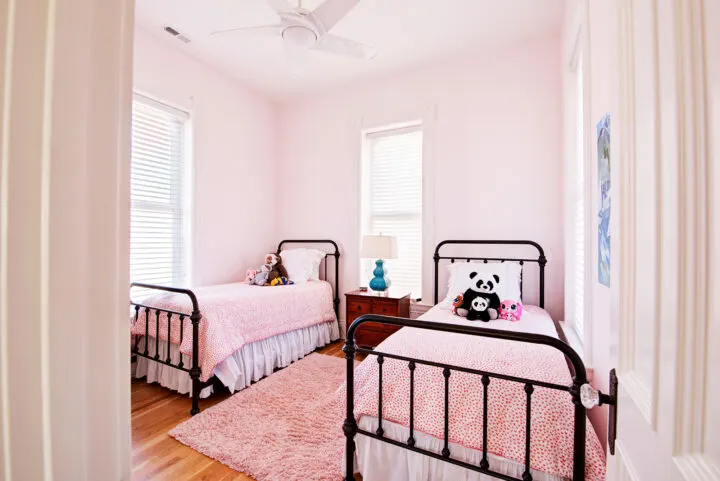
Guest Bathrooms
Each guest bedroom has a private bathroom.
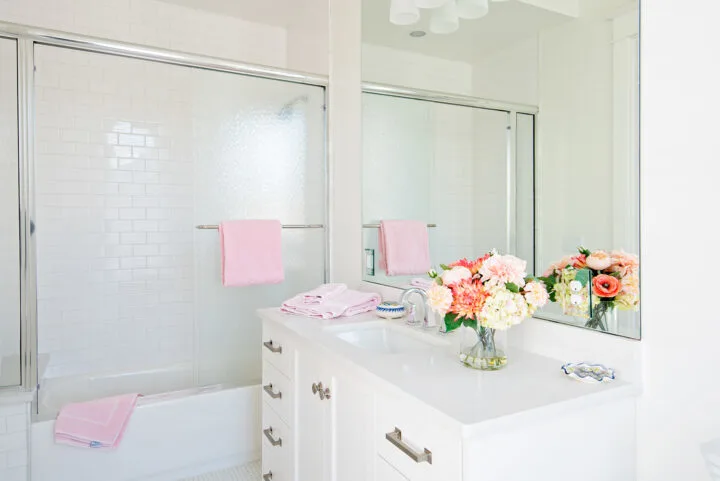
The Bosler House | Third Floor
The collapsing roof once made this area unsafe, but today the third floor is a lively game room with air hockey and rooftop access for stunning views of Denver—especially on the 4th of July.
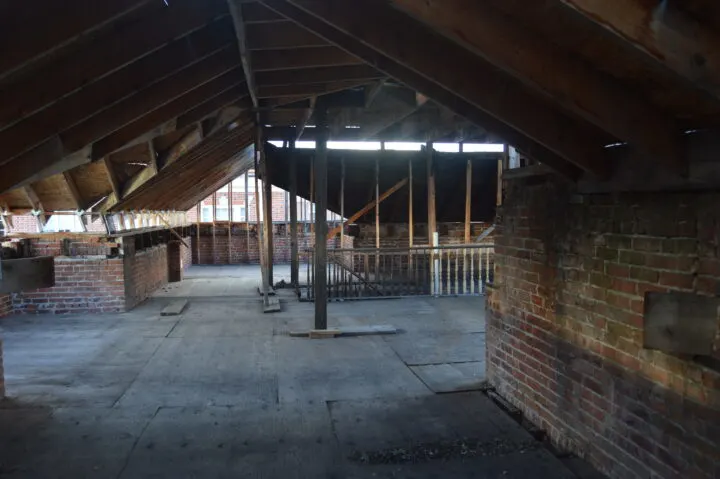
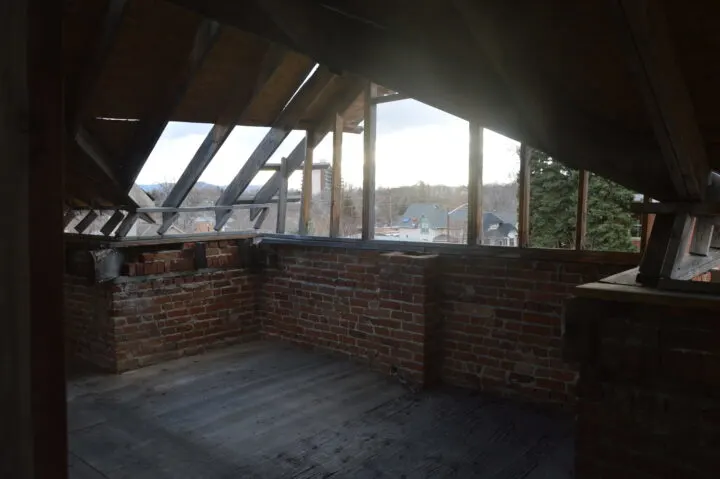
A winding staircase leads to the tower, a favorite spot for relaxing evenings and panoramic city views.
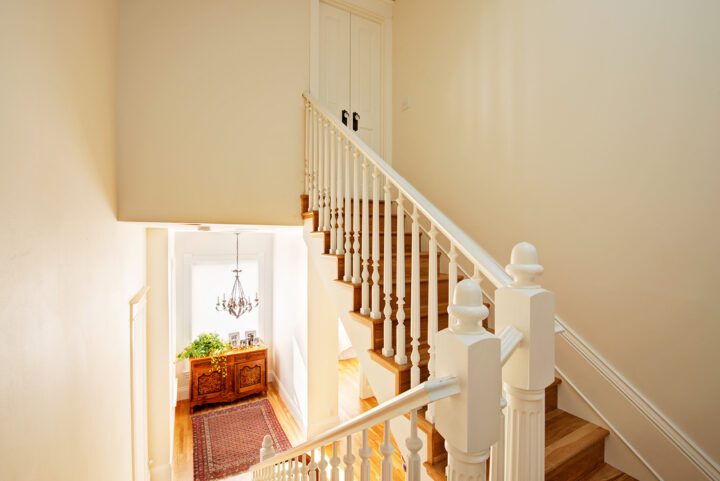
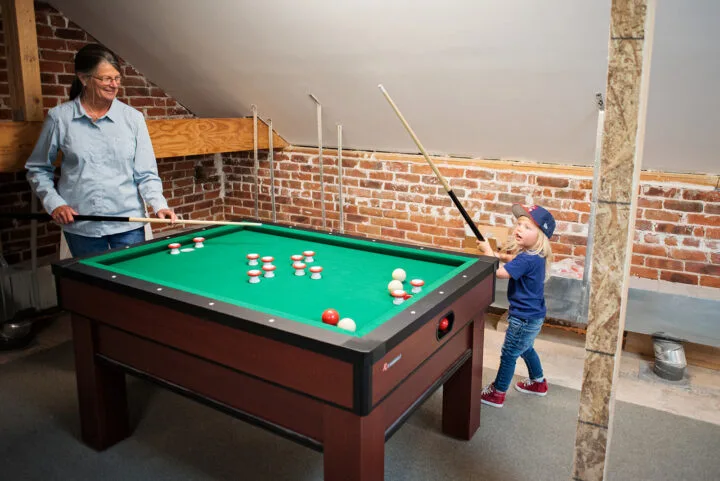
Thomas loves to play the air hockey game up in the attic.
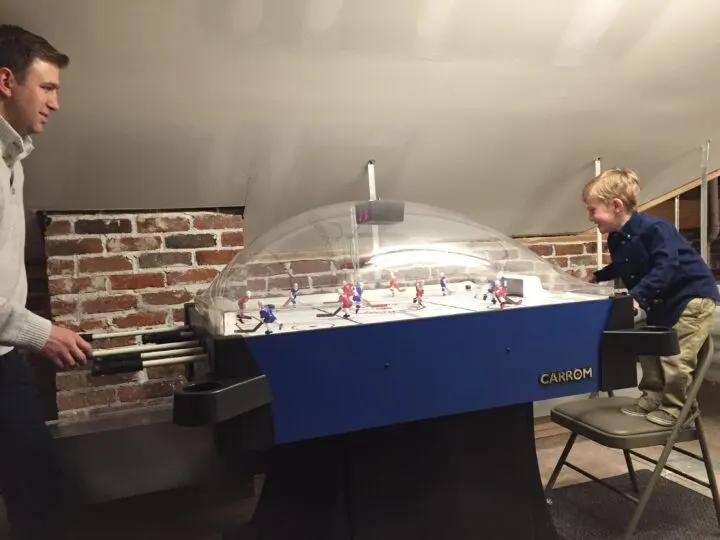
The tower includes access points to the roof to enjoy the panoramic views. We have spent a few nights up in this tower having drinks and enjoying the scenery.
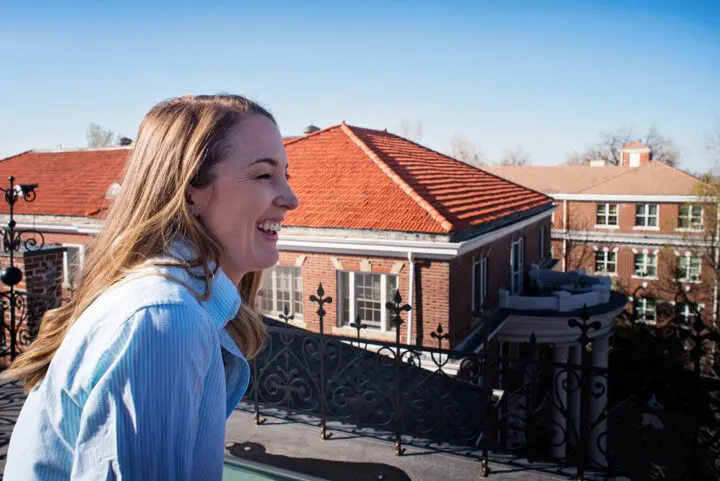
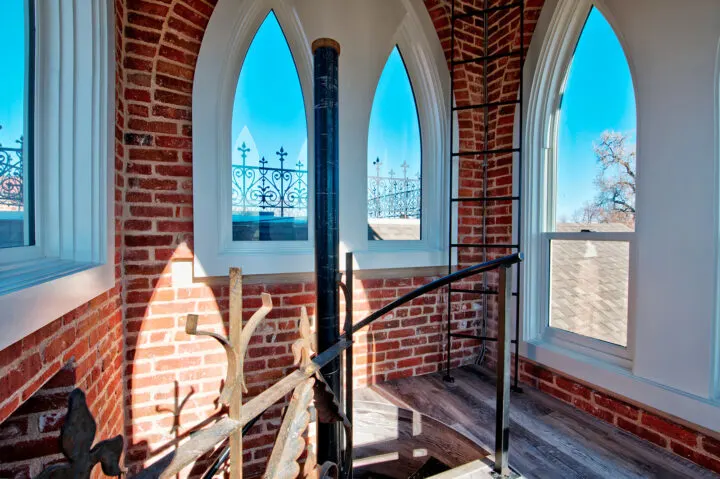
From the crumbling structure Steve and Jan first purchased to the elegant Italianate home it is today, the Bosler House restoration is a story of dedication and vision. This Denver landmark now blends historic craftsmanship with modern comforts, offering a glimpse into both the past and the future of historic Denver homes.
*Check out the video tour on YouTube.
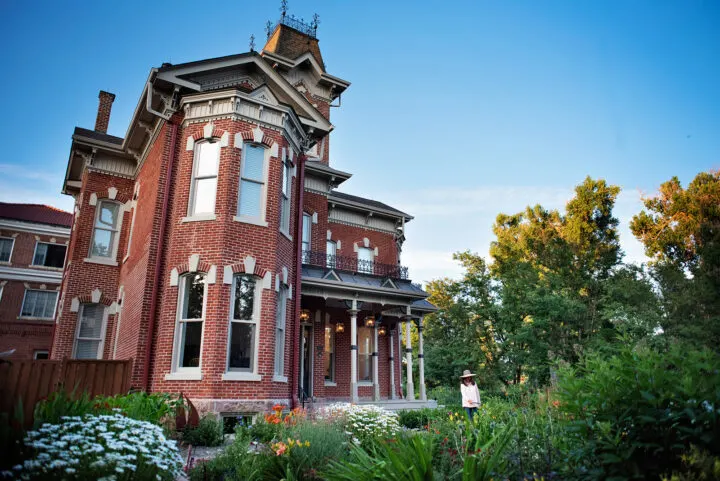
*All after images of The Bosler House were taken by Sarah Renee Photography.

Wer ruft An
Tuesday 23rd of February 2021
Amazing house! Amazing renovation! I love it
lindseymahoney
Wednesday 24th of February 2021
Thank you! I love it too!