Last Updated on March 4, 2021 by lindseymahoney

This blog post has been a long time coming and I can’t wait to share the Bosler house with you! I am breaking this post up into two parts because there is too much goodness to fit into one. This post is focused on the exterior restoration of the property and the next post is focused on the interior details.
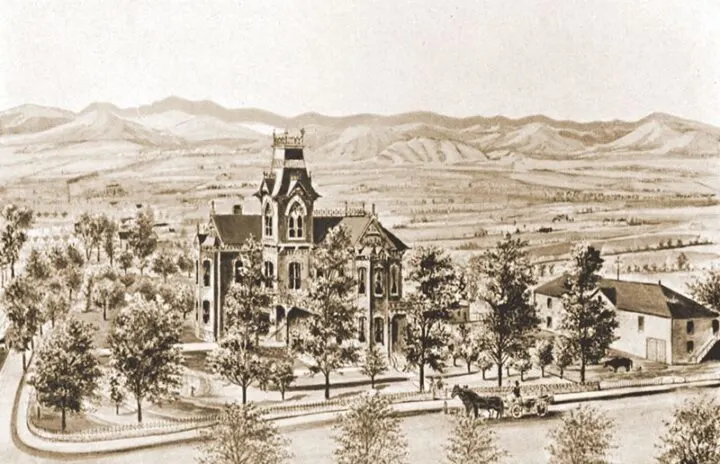
This is a particularly fun home feature because I collaborated with close friends of mine. Steve and Jan Davis are the owners of the Bosler House and are responsible for bringing this piece of Denver history back to life. The photographer for this blog post is another close friend, Sarah Lechner, who owns Sarah Renee Photography.
What was once an eyesore, is now the crown jewel of the Highlands neighborhood!
The Bosler House | History
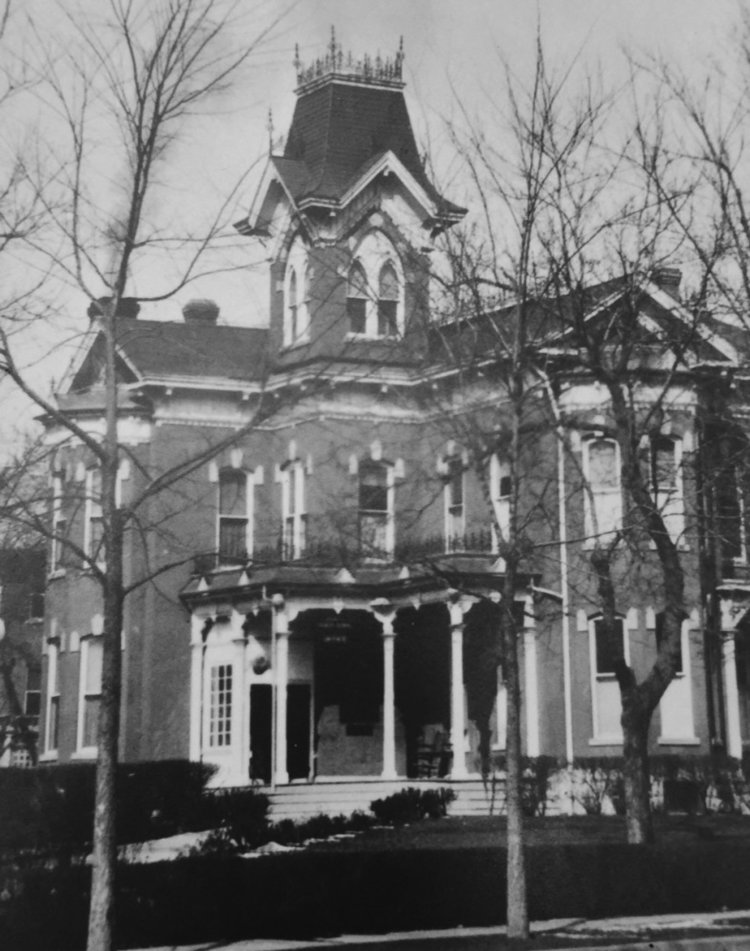
The Bosler house was built in 1875 by Ambrose Bosler. It became one of the first homes built in North Denver (now the Highlands neighborhood). This home was built right before Colorado received statehood status.
Check out the full feature of the Crown Jewel of the West Highlands in 5280 Magazine!
In the early 1900s, Dr. John Tilden purchased the property. He used the house as the administration building for The Tilden School for Health. This school set a national model for patients to take care of themselves through dietary and hygienic practices.
Here is a postcard that Steve and Jan found when the home was the Tilden Health School.
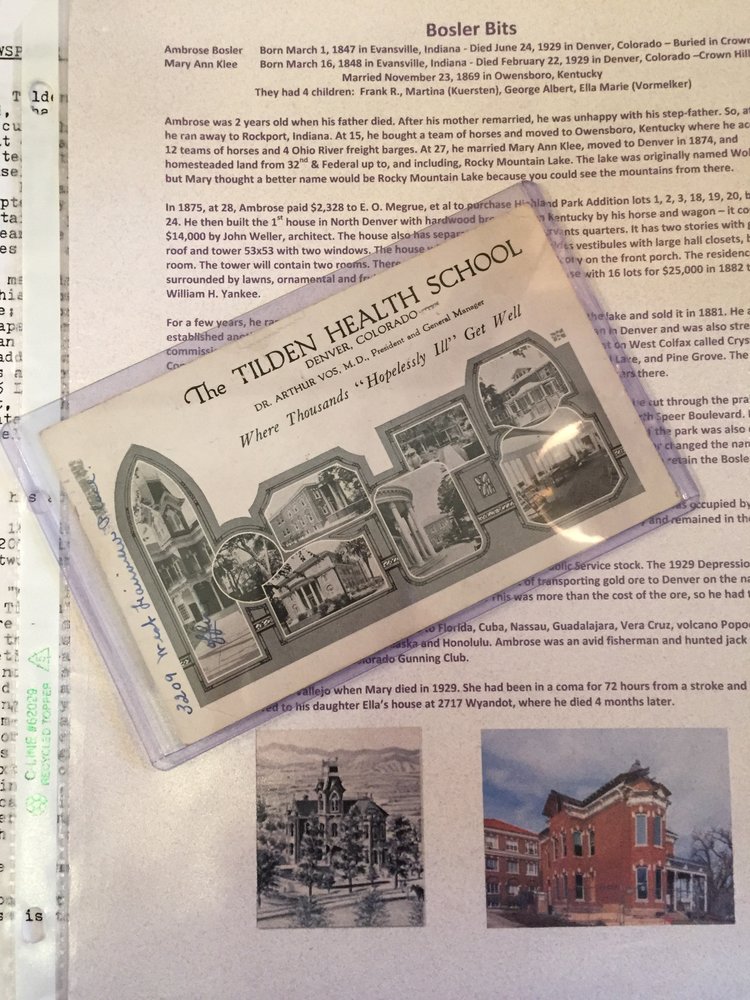
The ownership of the Bosler House continued to change hands throughout the 1900s. In 1987, the home got a new owner and he had big changes planned for the house.
Unfortunately, these changes did not meet the standards of the Denver Landmark Commission.
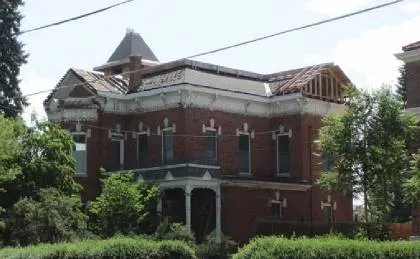
The owner spent years battling with the City of Denver and the Landmark Commission over the unpermitted changes he was making to the home. Eventually, he applied for a permit to demolish the property entirely. These requests were all denied.
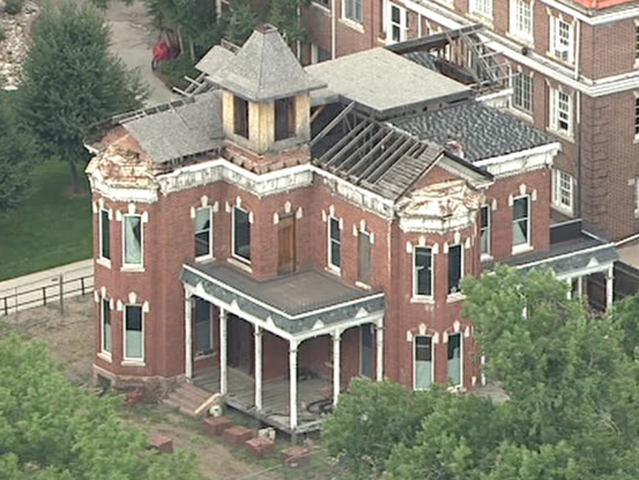
This owner attempted to alter the roof in order to make the attic into a living space. Unfortunately, adding windows and changing the historic roofline is not allowed on Landmarked properties. While battling with the city, the roof was left open for 6 years.
In the end, the city foreclosed on the property in an effort to save it. Few original features remained on the interior of the property.
The Bosler House | Exterior Restoration & Preservation
Meet Steve and Jan Davis | Owners
The Bosler House went on the market in 2017, and Steve was immediately intrigued. Steve and Jan had spent years flipping homes in the Highland neighborhood and were looking for their next big project. Steve is a licensed contractor and Jan is a master at creating gorgeous English gardens.
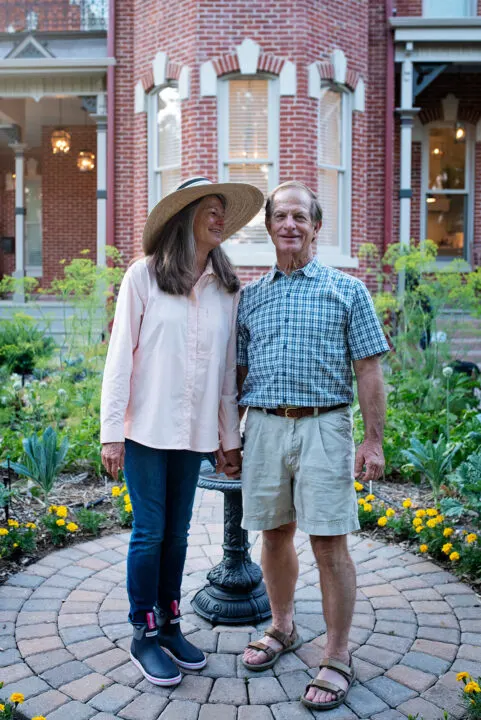
I met Steve and Jan when we moved into our second house in the Berkeley neighborhood of Denver, CO. They owned the house a few doors down and were beginning their plans to renovate the home.
From the day we met them, they were so welcoming and generous with their knowledge. Steve would often mentor me when it came to home renovation and the business of flipping houses.
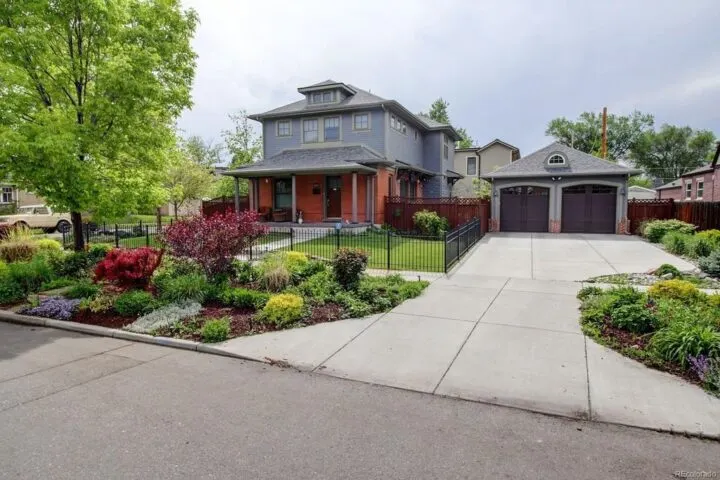
One of the many things I admire about Steve and Jan is their respect for the history of the neighborhood and the design of the original home. Instead of scraping the tiny Craftsman Bungalow and building a large multi-unit property to maximize profit, they popped the top (added a second story) and created a beautiful single-family home that fits the period when it was first built in the 1930s.
They are the type of couple everyone wants in their neighborhood. They are friendly, their home is the prettiest on the block and you can usually find them on their porch with a basket of Dollar Tree toys for kids to take and enjoy.
When Steve told me he was buying this home, I knew they were the PERFECT couple to bring this house on a hill back to life. The North Denver community now gets to enjoy the view of a beautiful historic home and an award-winning garden every day.
Bosler House Exterior Restoration | Phase 1
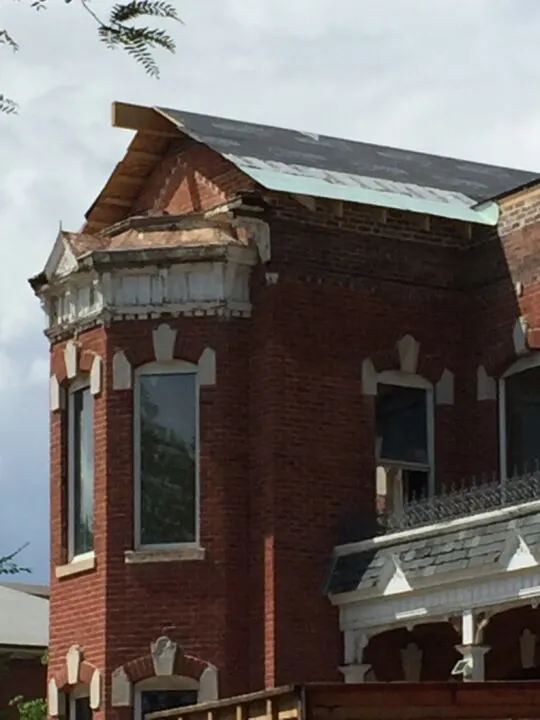
Steve and Jan became the official owners of the Bosler House in March 2017. Their first priority was to make the home structurally sound and restore the roof to its original configuration.
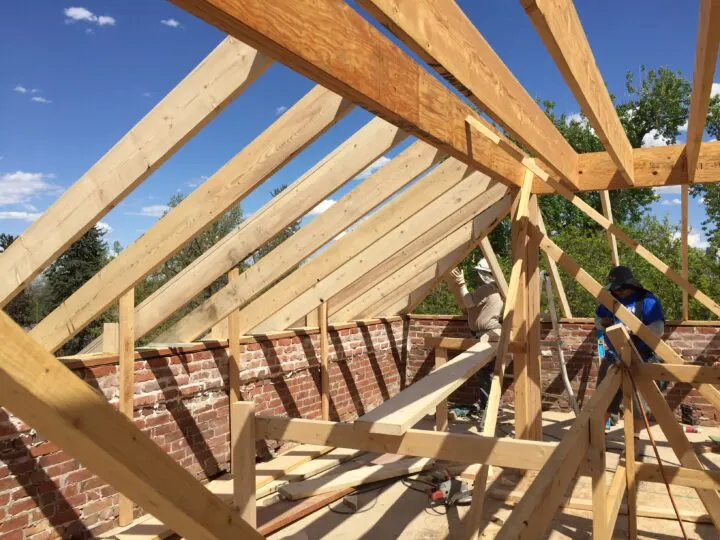
When preserving a historic home, the owners must get all improvements to the exterior approved by the Denver Landmark Commission. The materials used and the design of all improvements should be as close to the original architecture as possible.
Check out my Homes.com article to find out what you should know before buying a Historical Home.

The wood trim on the exterior was in terrible condition. In most instances, a historical homeowner will be required to restore the existing trim. Unfortunately, the wood at the Bosler house was in such bad condition it needed to be replaced.
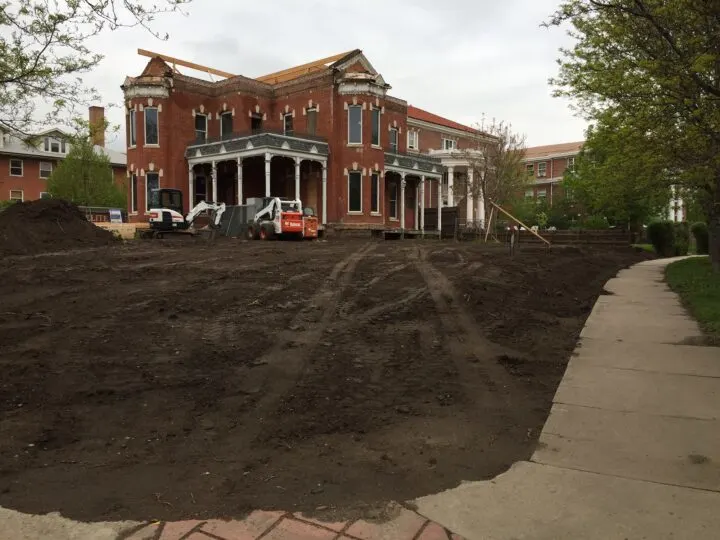
Steve didn’t waste any time clearing the yard to prepare for the landscaping and new front walk to the house. Jan started dreaming up her garden design right away.
Replicating Exterior Details
Steve and Jan worked with experts to duplicate the original corbel and trim design on the home.
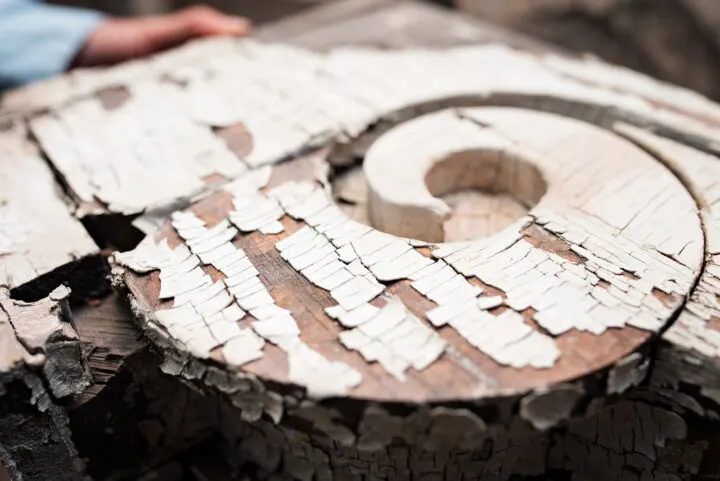
Steve and Jan primed and painted each corbel and trim piece before installation.
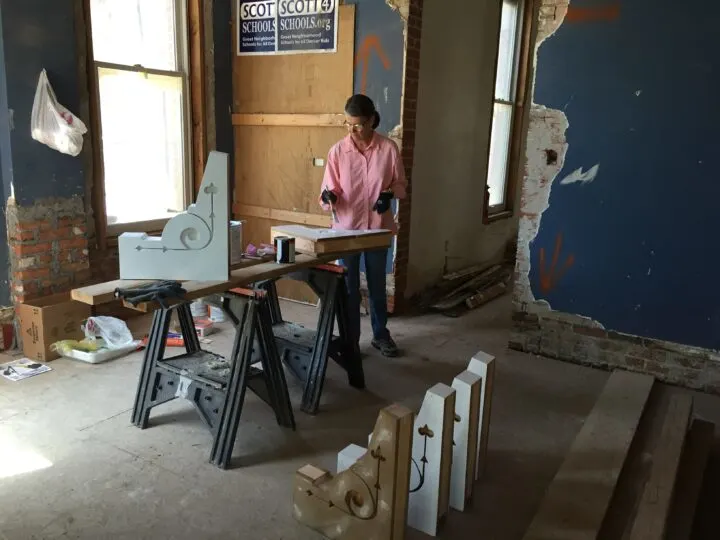
Jan scoured salvage shops in search of period details and materials for the home. They came across an iron railing that they believe was once the cresting of the home.
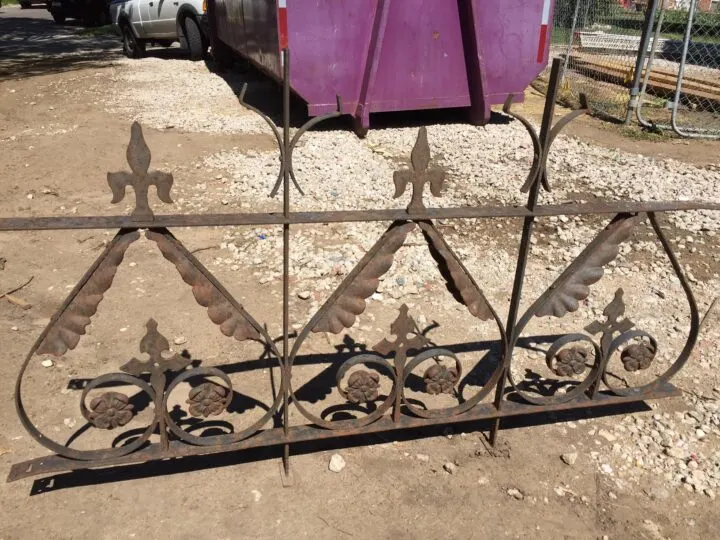
It was made in the correct time period and had matching paint splatters that they also found on the brick of the home. The design was then replicated on the roof and tower.
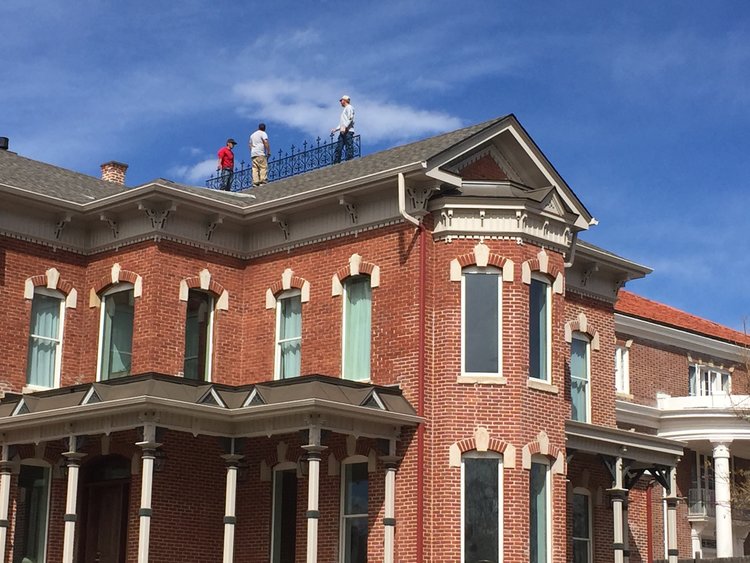
Exterior Paint Colors
Steve and Jan researched Italianate properties and exterior paint colors from the 1800s. They also looked at the house for clues of its past.

They found old paint remnants on the lower bricks of the house that hinted at previous changes made to the home. Steve and Jan used all of this information when making design decisions for the home.

Jan read books on historic Italianate homes and consulted a color expert when deciding on the exterior paint colors. The exterior paint color is one of the few improvements that did not require approval from the Denver Landmark Commission.

Steve decided he didn’t have enough going on and added painting his ENTIRE house to the list. He is seriously the energizer bunny!
Bosler House Exterior Renovations | Phase 2
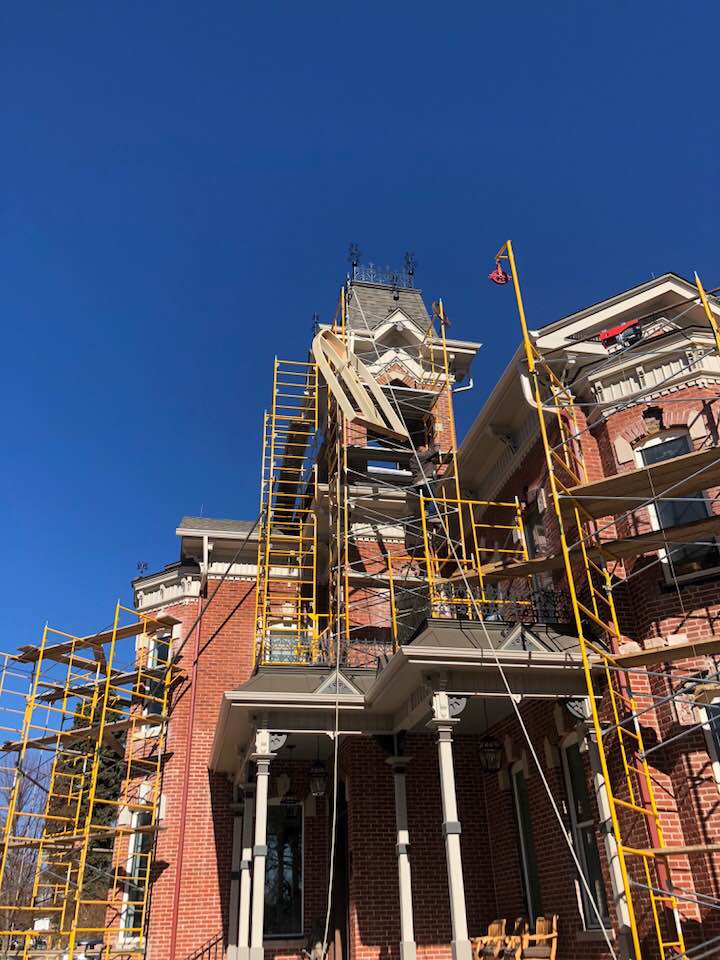
A year after starting this renovation and about 6 months after moving into the property, Steve and Jan began phase two. The most exciting project of this phase was the construction of the beautiful tower that had been missing for so many years.
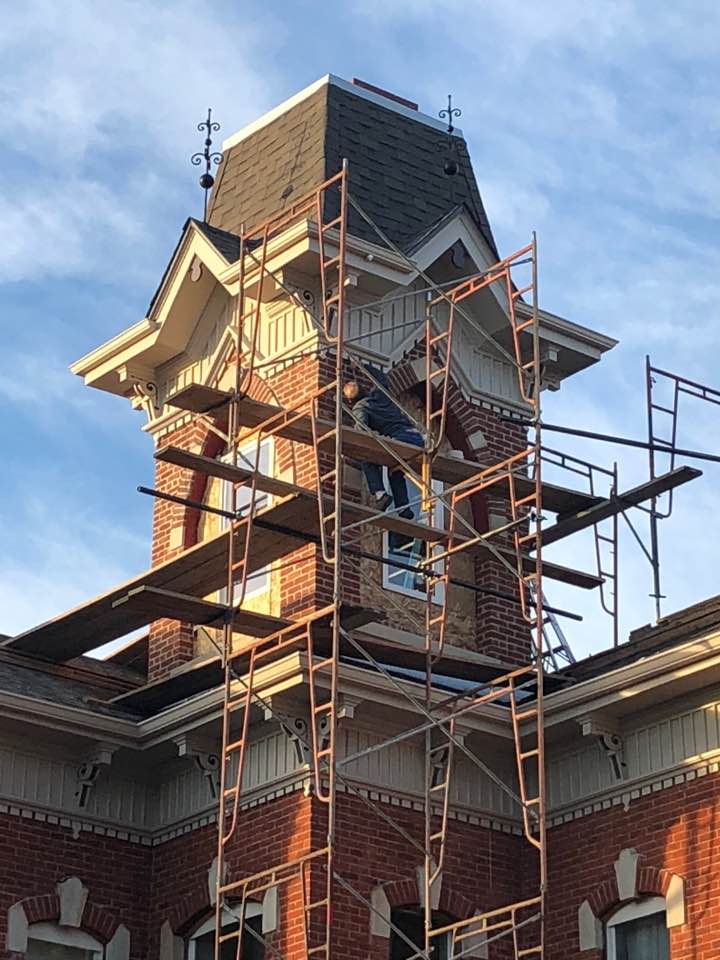
Luckily Steve is not afraid of heights because he spent a lot of time on scaffolding painting the trim on the tower.
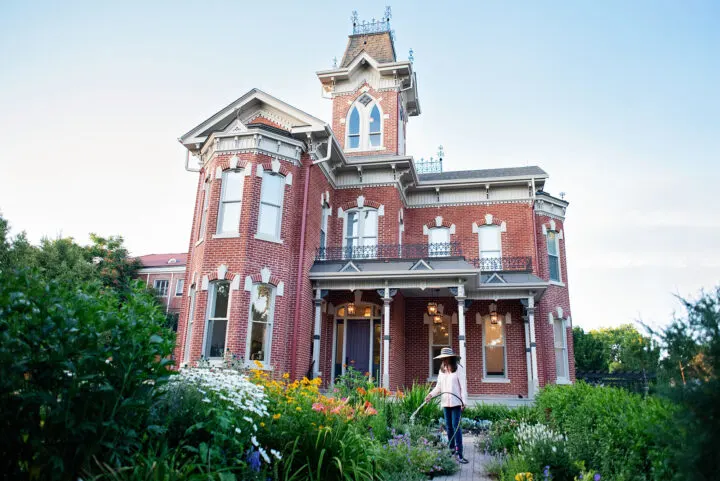
They carefully replaced each stone window sill and medallion. Custom wood windows were installed throughout the home. A beautiful custom front door was also installed to welcome guests as they enter the home.
The Bosler House Garden
When Steve and Jan bought this house, I was really curious about what they would do with the large front yard. My first thought was, how are you going to have any privacy with only a front yard?
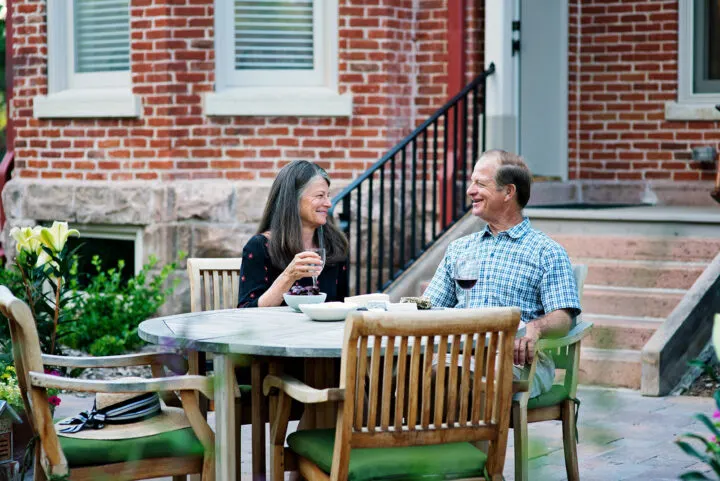
I am still blown away!
They restored this beautiful home and designed an outdoor space that continuously serves the community.
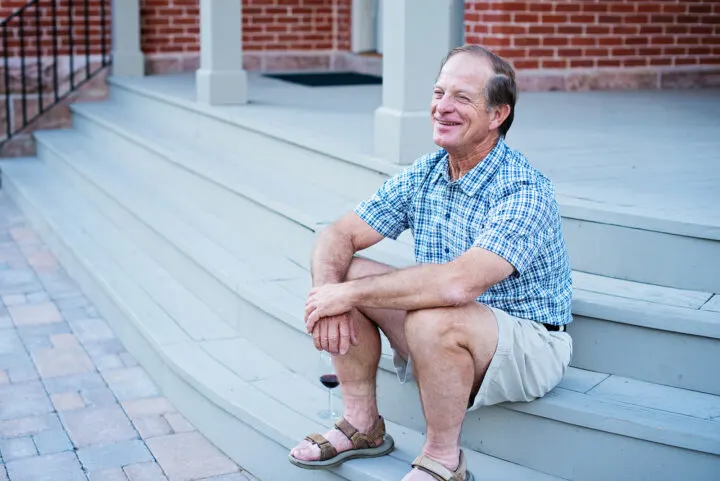
The Bosler House sits in front of a large park and playground and their home is a beautiful focal point for its daily visitors. It’s like a secret garden that the public gets to enjoy every day.
English Garden
The front yard is broken up into a few different spaces, but it all fits together perfectly.
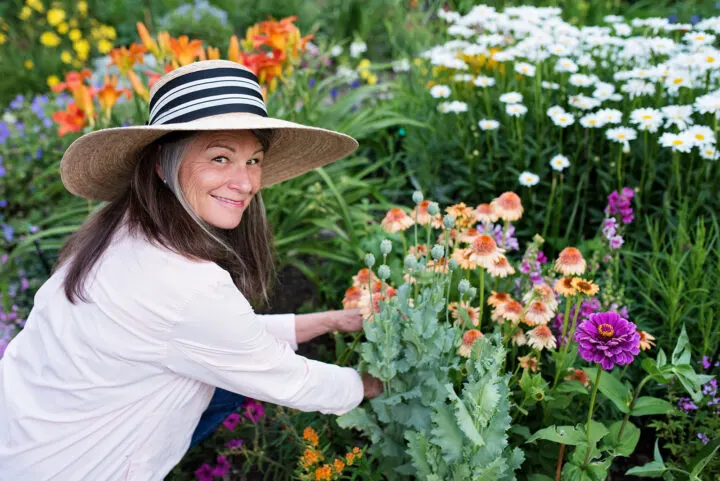
On one side of the sidewalk is the stunning English garden.
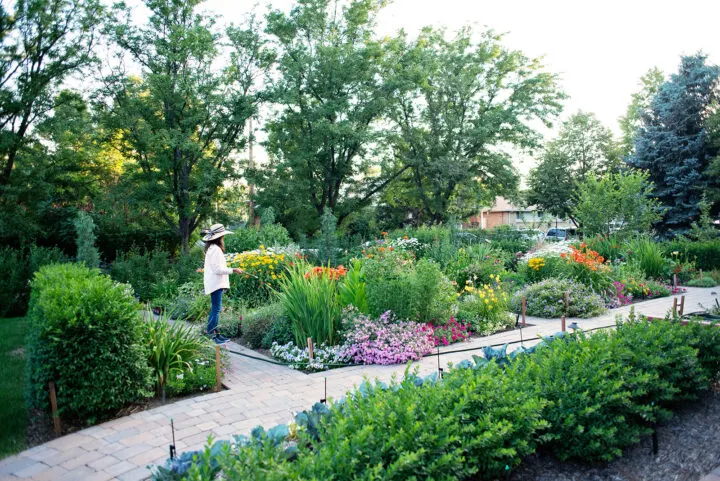
The vegetable garden and outdoor eating area are on the other side of the yard. The kitchen has a door that opens onto a small porch that offers easy access to this area of the yard.
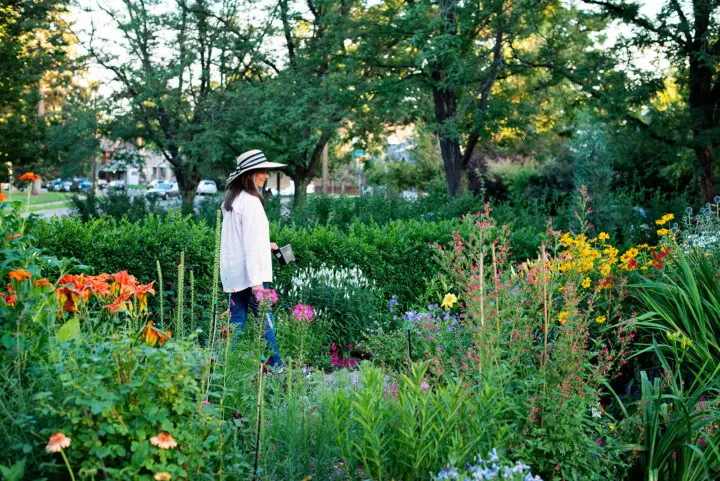
Outdoor Eating Area

Steve built a pergola and Jan planted clematis, providing additional privacy from the neighbors.

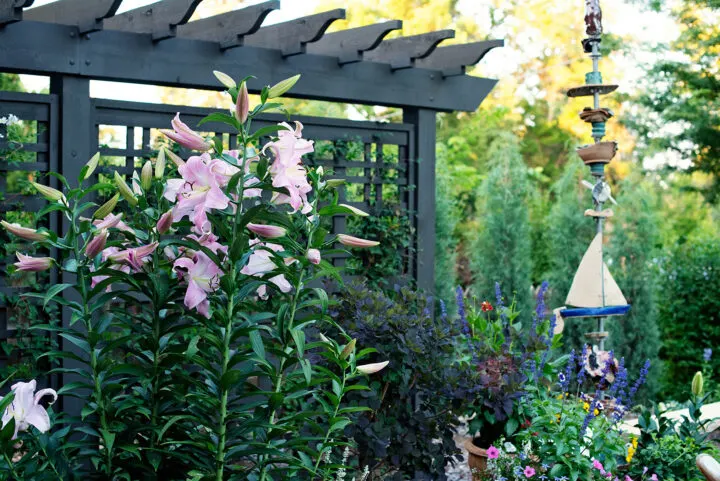
Vegetable Garden
This vegetable garden is SO impressive! I’m still trying to figure out how to get a tomato plant to survive and Jan could feed the whole neighborhood with her garden.
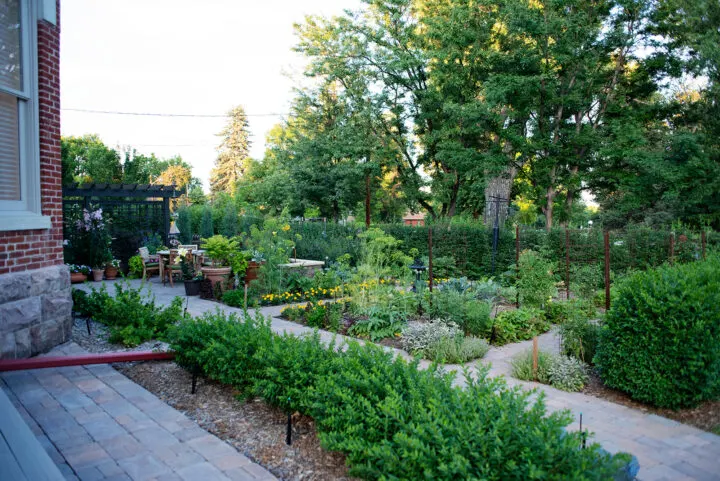
Along with successfully growing all kinds of fruits and vegetables, it is also a work of art in itself.
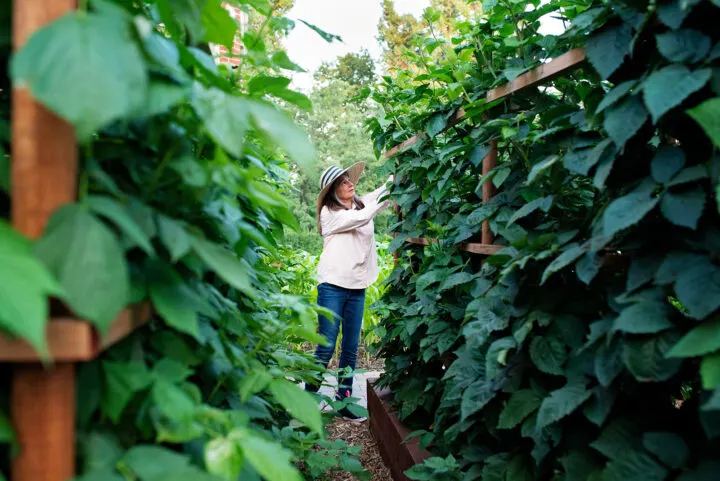
Thank you, Steve and Jan for always being so generous with your home! You have created a masterpiece!
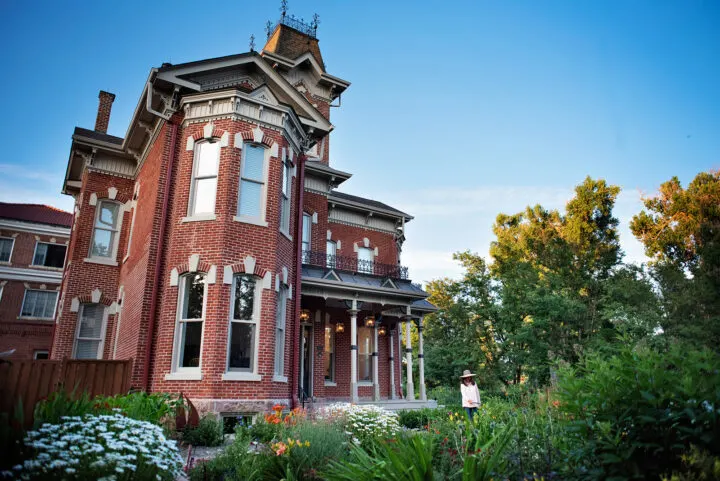

Design and Preservation Committee Minutes, July 8th 2024 – West Highland Neighborhood Association
Saturday 13th of July 2024
[…] application to post an interpretive sign in front of the Bosler house has been submitted to Denver Landmark Preservation Commission (LPC) staff for approval. The […]
Neicy Wagner Geis
Friday 9th of July 2021
Hi Lindsey! Thank you so much for writing this blogpost. I was doing some research on the house for a podcast I'm being interviewed for and was delighted to find it and the Bosler Bits. Ambrose Bosler was my 5x great grandfather, Ella Vormelker was my 4x great grandmother and my grandfather, Milt Hosman was born in the house on 2717 Wyandot. Steve and Jan were nice enough to host my entire family for their open house and it was incredible, I learned so much about Ambrose It was really cool! Thanks again for showcasing such an important piece of Denver history.
lindseymahoney
Saturday 10th of July 2021
Oh my goodness this is such a great story! Steve and Jan are the most generous people and the perfect custodians for this wonderful piece of Denver history. I was at that same open house celebration! :)
Laura Yazdi
Thursday 5th of March 2020
I love this article so much! Please tell me we eventually get a tour of the inside of the house?! PS- found you through podcasts and listened to all your available episodes ;)
lindseymahoney
Friday 6th of March 2020
Thank you so much, Laura! The interior tour is live on the blog right now! :) Thanks for tuning into the podcast, I am hoping to get a few more out in the coming weeks.