Last Updated on March 4, 2021 by lindseymahoney
Are you ready to see the complete interior renovation of the historic Bosler House? Unlike the exterior of historically registered homes, interior renovations do not need to be approved by the Landmark Commission.
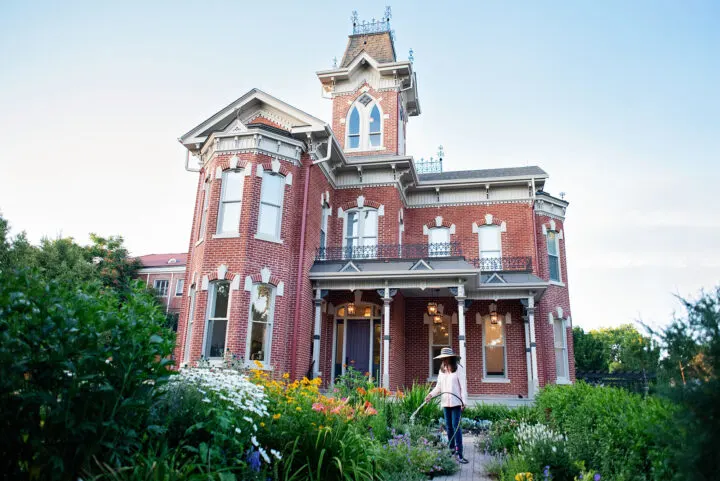
In case you missed it, check out the complete exterior restoration of the Bosler House.
Steve and Jan wanted a home that functioned for their family today while also fitting in with the period when the home was built in 1875. Unfortunately, because the roof had been removed for 6 years, there wasn’t much to salvage in terms of original materials.
They were told that the previous owner had pitched all of the old doors and trim work, which was a huge bummer. They worked hard to patch the history of the home back together and did a fantastic job achieving the historic look that feels welcoming and homey. I have a lot to show you so let’s get started on the tour.
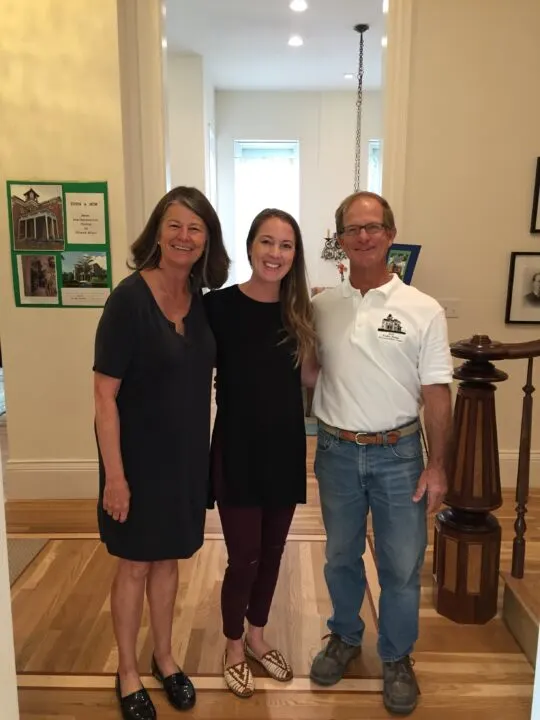
The Bosler House | First Floor
Front Foyer
When Steve and Jan bought this house, the 1990’s style door was the least of their worries. The entire structure of the home was unstable but you could still see hints of history in the floor detailing and the beautiful staircase.
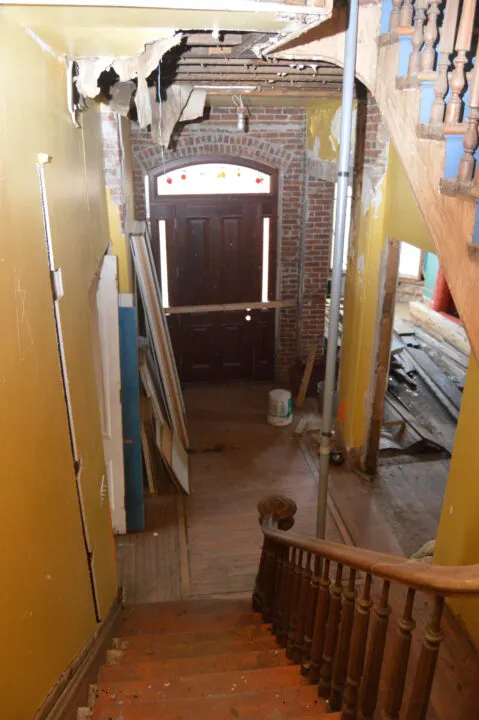
Jan visited many antique stores to find the perfect light fixtures for the home. This beautiful chandelier looks like it would have been here when the home was built in 1875. A custom door was built and the detailing in the wood floors was replicated to create the grand foyer it once was.
Throughout the years, Steve and Jan acquired many family heirlooms that fit perfectly in the Bosler House. The sconces, mirror, and table were heirlooms owned by the Davis family.
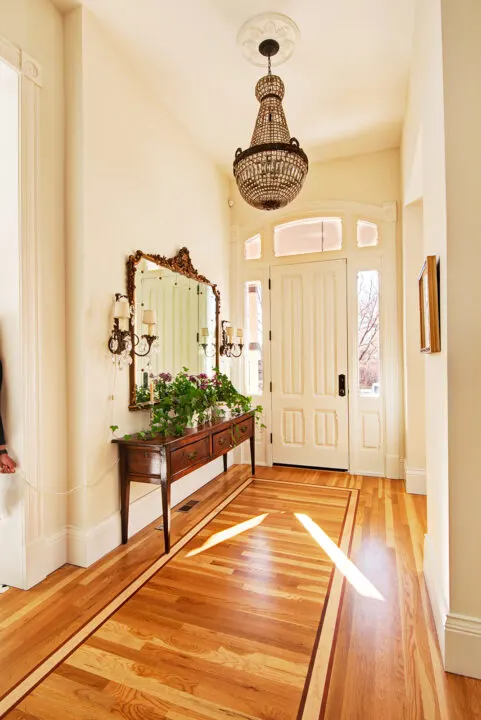
The layout of the home was completely chopped up. There was a miniature doorway next to the staircase that Jan and Steve turned into a coat closet. The staircase was in really bad shape but was one of the only original materials remaining in the home. They brought it to a restoration expert who was able to salvage it and bring it back to life.
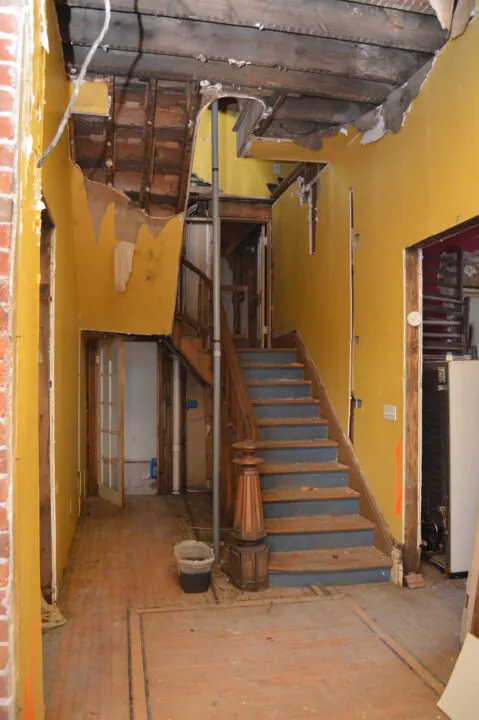
The staircase is the star of the show when you walk into the Bosler House. It was beautifully restored and wraps around to the second story.
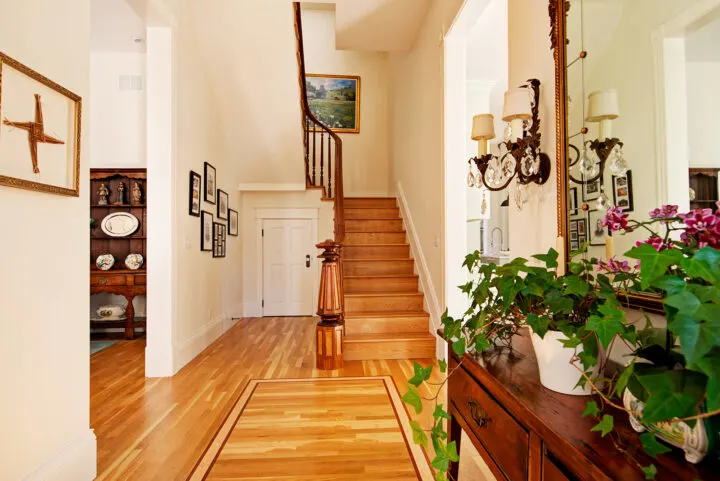
The history of their home is on display in the front hallway for all to see.
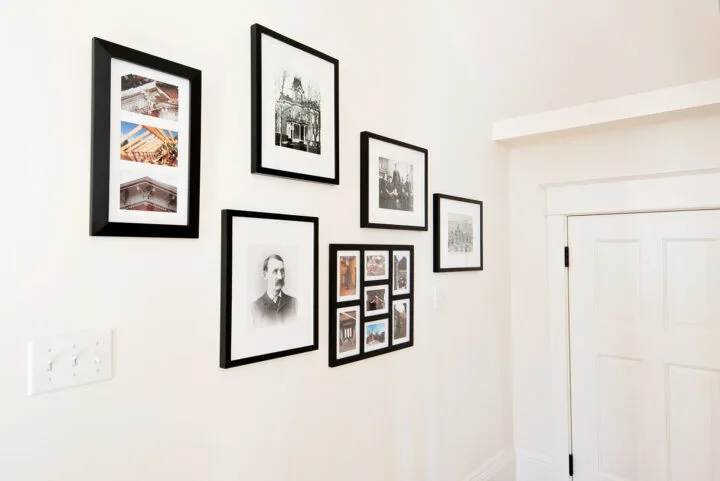
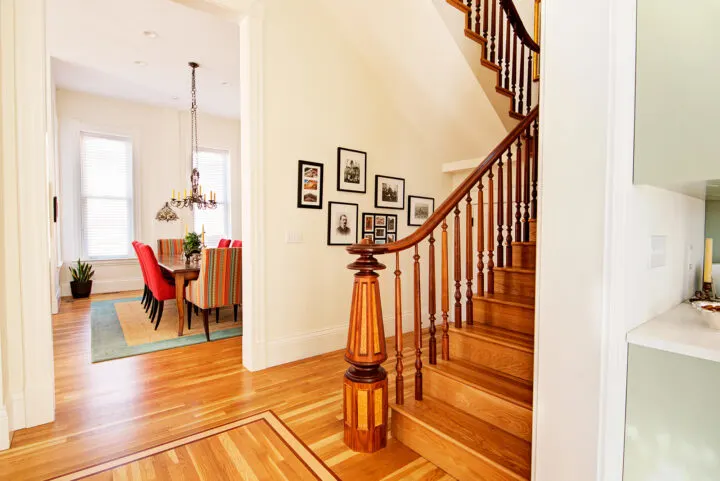
Kitchen Renovation
When Steve and Jan purchased the house, the kitchen was actually in the back of the home. Jan wanted to be able to look out at the park while cooking and eating meals, so they brought the kitchen to the front of the home. The front of the house previously functioned as another living space before it was turned into the kitchen.
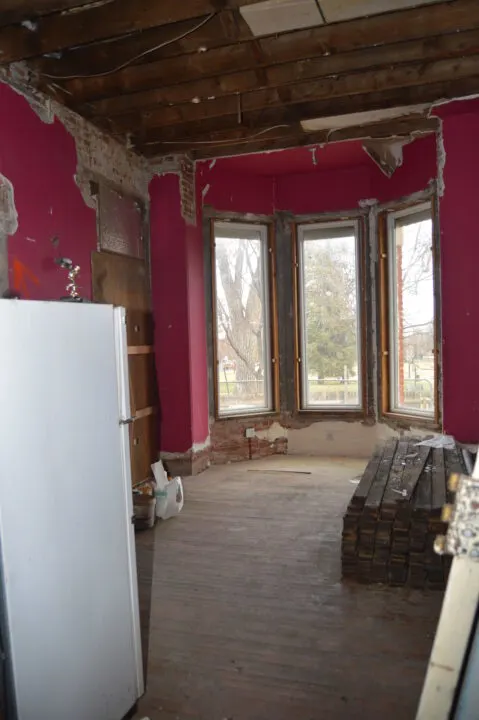
The new kitchen is L-shaped. The front of the house includes the eating nook that looks out onto the garden and a large island to entertain. It is a great place to gather without getting in the way of the cook!
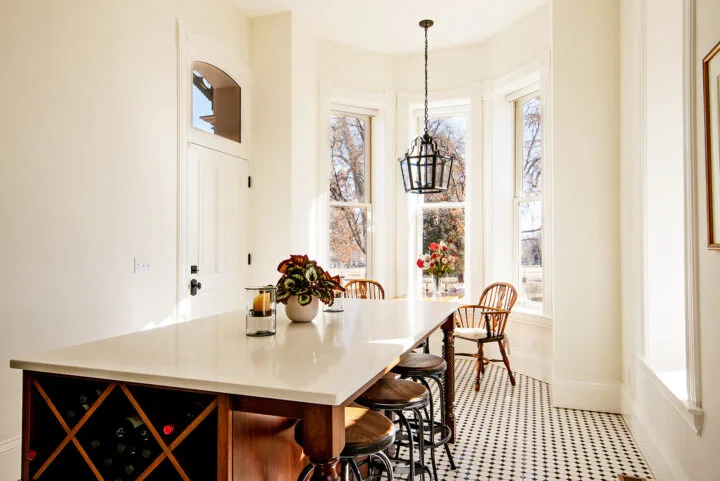
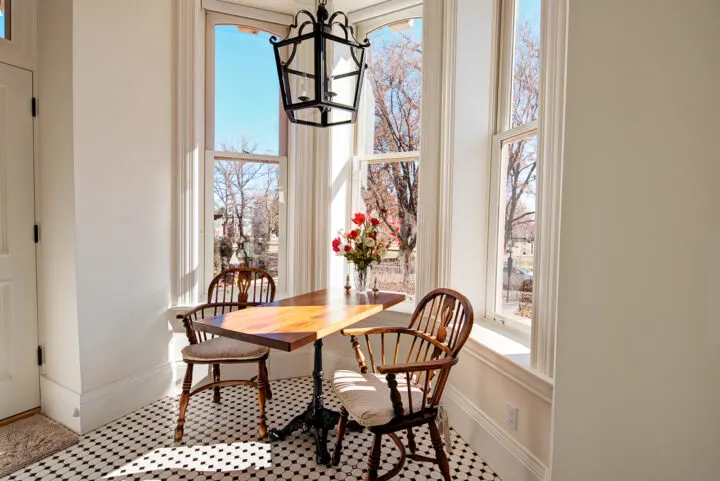
The second part of the kitchen includes all of the appliances and another island with the sink, dishwasher, and hidden trashcans. Jan chose a hexagon floor tile that was a common staple in historic homes. The cabinets and lighting have a traditional design with a modern flair.
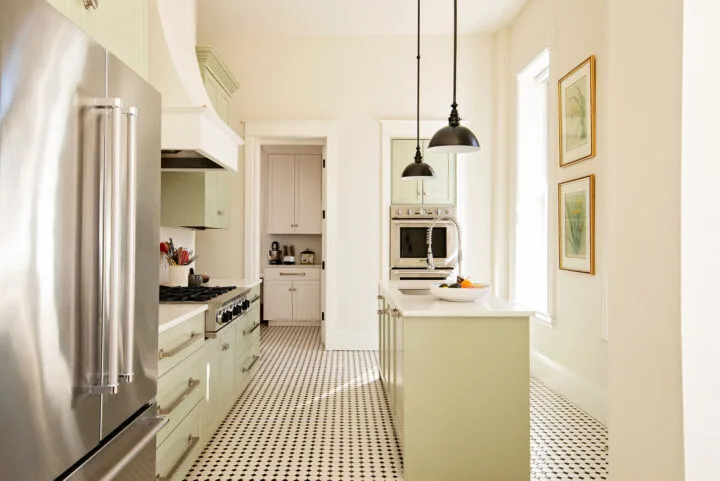
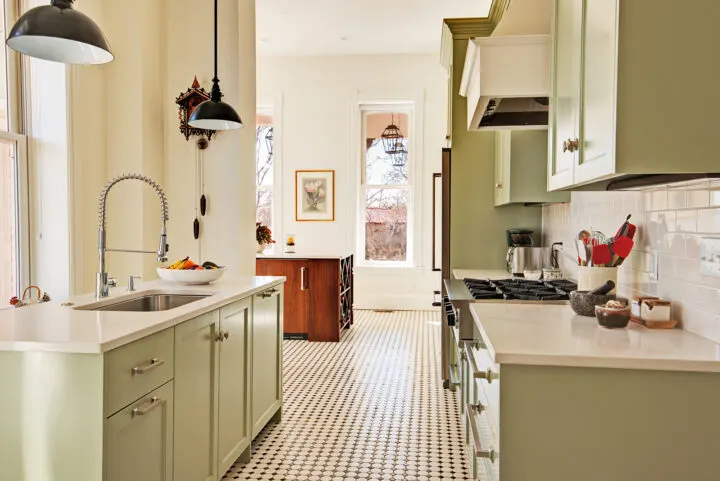
Living Room Restoration
The living room had a LOT of water damage. I remember walking through this house and the wooden floors looking like large waves on the ground. You had to be very careful when you walked on the floors in this home because there was so much rot and holes on the floor.
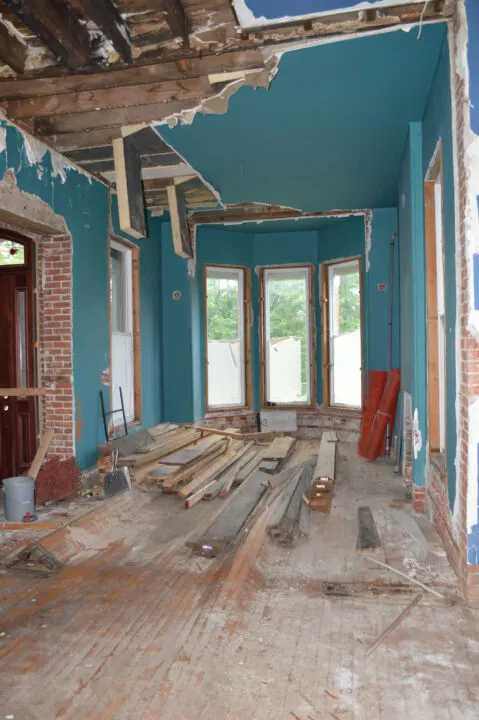
They restored this room with beautiful hardwood flooring and a gorgeous marble fireplace as the focal point. Another antique chandelier was installed in the living room. The wood windows and window trim bring back those grand features frequently found in 1875 Italianate homes.
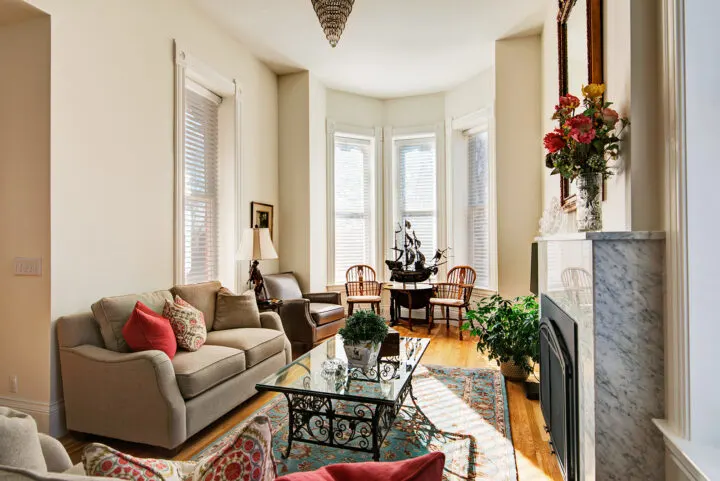
Here is another image from the living room looking into the dining room.
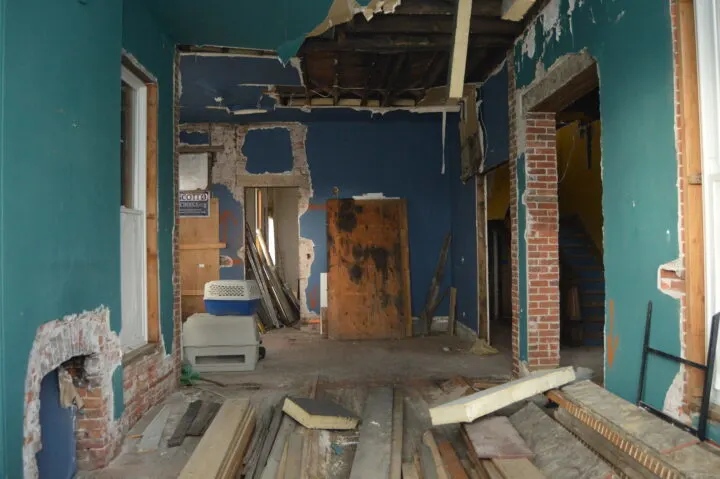
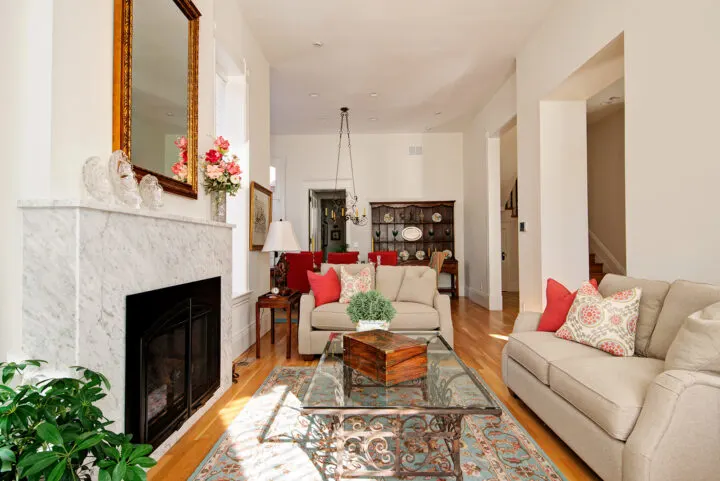
Dining Room Renovation
The dining room was in similar shape to the rest of the house.
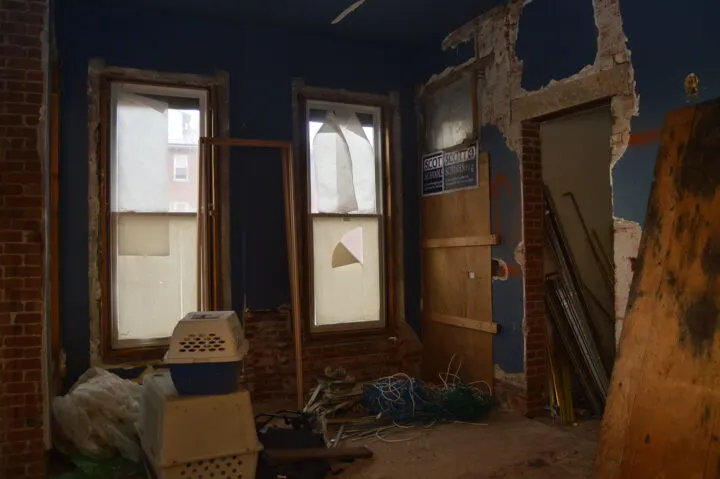
Jan’s existing dining room furniture fits perfectly in the renovated space. The chandelier is another antique that Jan and Steve have had for decades.
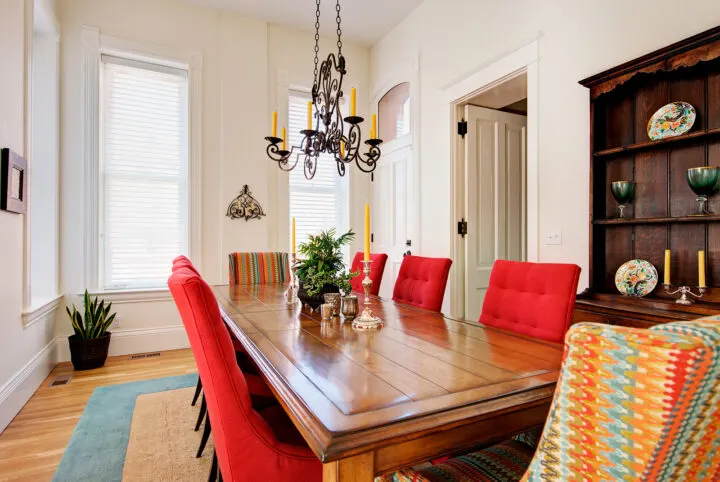
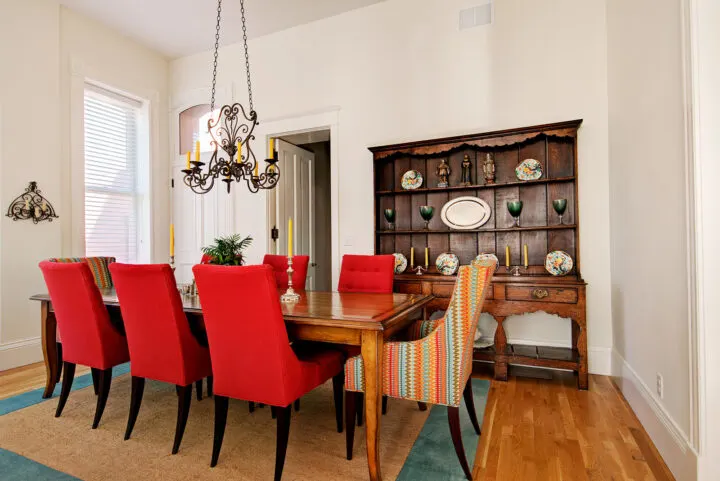
Back of the House
The back of the house was originally the kitchen but had been ripped out when Steve and Jan gained ownership. Luckily, they were able to get an attached garage approved on the side of the house and this became the garage entry and mudroom.
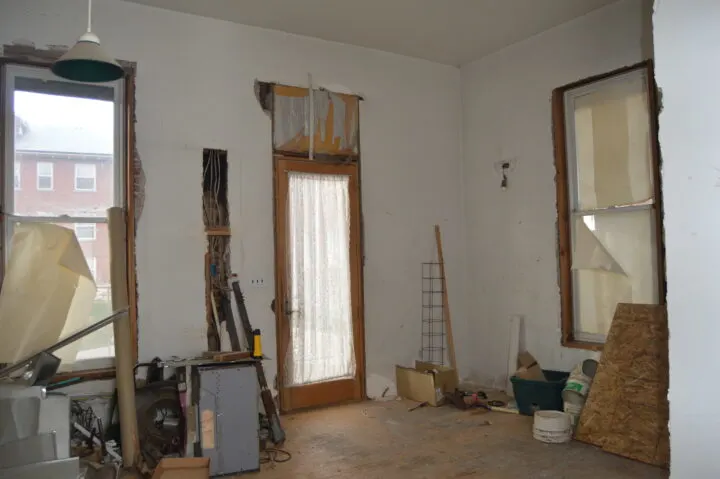
They also created a back hallway that allows access to the new elevator. The elevator can take you to all three floors and the basement level.
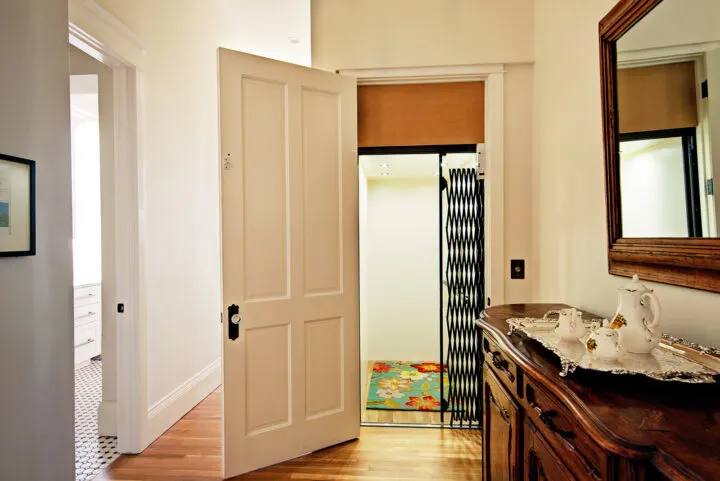
The Bosler House | Basement
The basement was CREEPY! It was dark, dingy and full of old wires hanging down from the ceiling. The original outside access to the basement was used prior to the elevator installation.
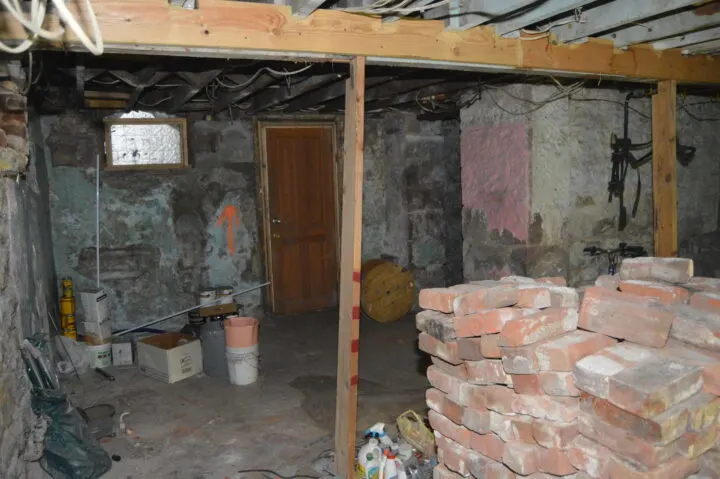
Steve and Jan installed lots of lights in the basement and turned it into a potting bench for Jan to grow plants for her garden. They also have additional storage in the basement, but the most exciting addition was the potting bench.
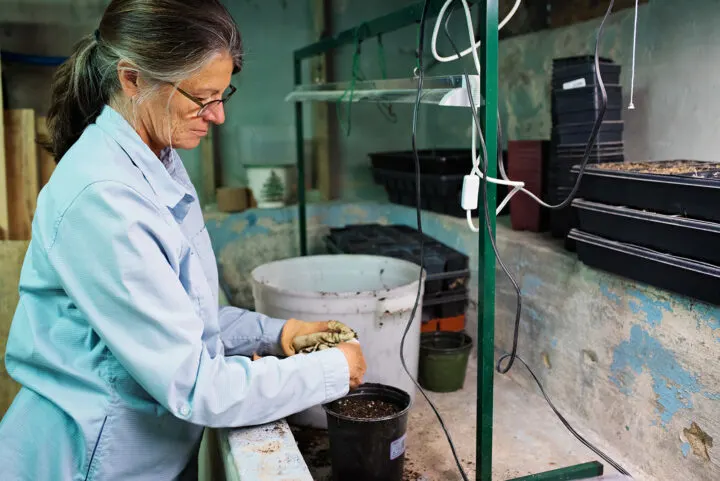
The Bosler House | Second Floor
From the outside of this 1875 Italianate home, you would think the interior would be HUGE! The high ceilings definitely add to the feeling of this being a large house, but the way the Davis’s laid out the home, it feels like a normal-sized home. The second floor has three bedrooms, each with its own private bathroom.
Second Floor Landing
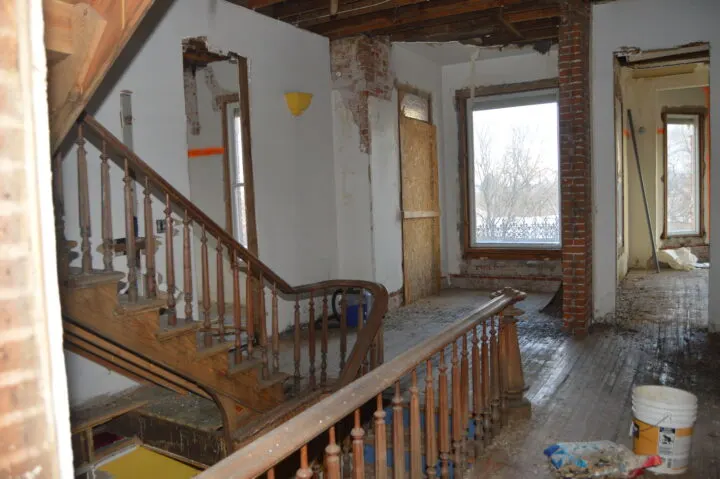
All of the original architectural features were put back in their place and it’s like this landing always looked this way.
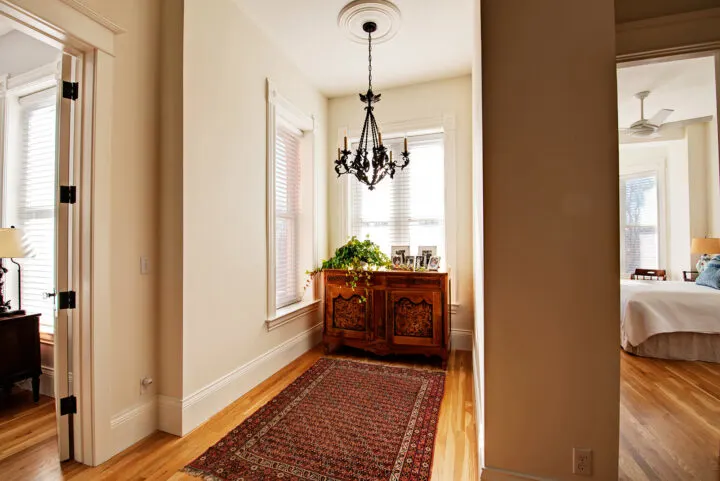
Master Bedroom
The master bedroom mirrors the room right below (the kitchen) and has the best view overlooking the park and downtown Denver skyline.
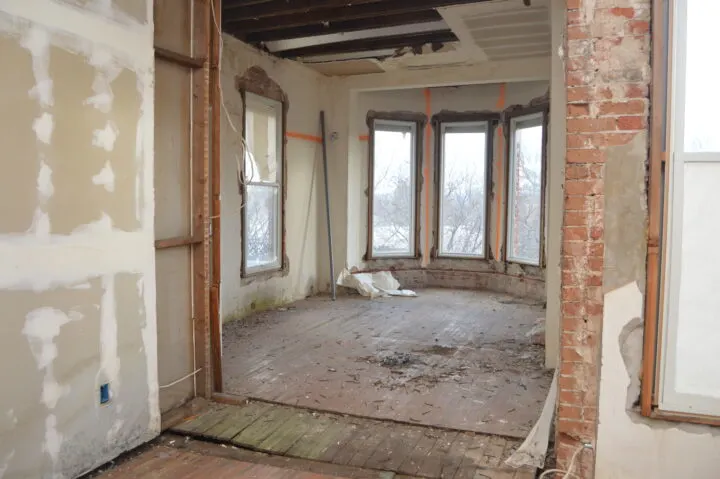
Steve and Jan kept the design classic and let the details of the home speak for themselves. The windows in this bedroom make it feel light and bright all day.
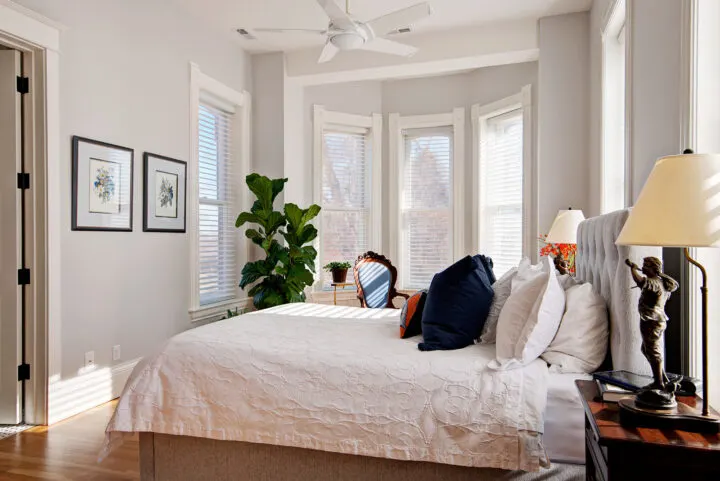
Master Bathroom
Surprisingly, the master bathroom was in perfect shape and they didn’t have to change a thing. KIDDING!
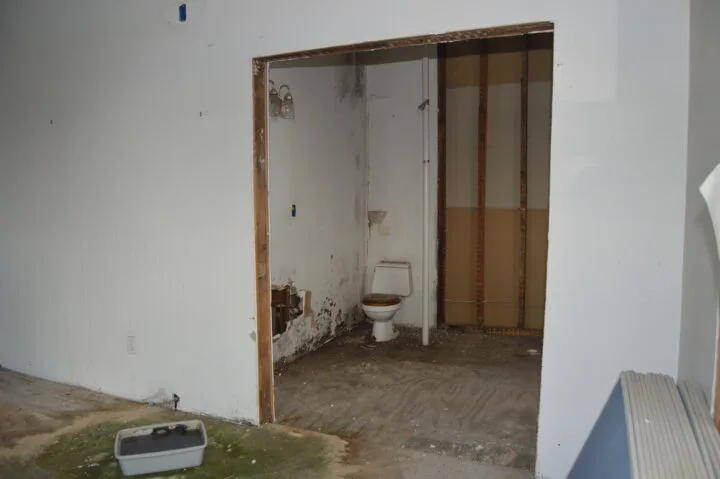
The large master bathroom has classic design features with modern amenities. This includes a curbless shower, a private toilet room, and double vanities.
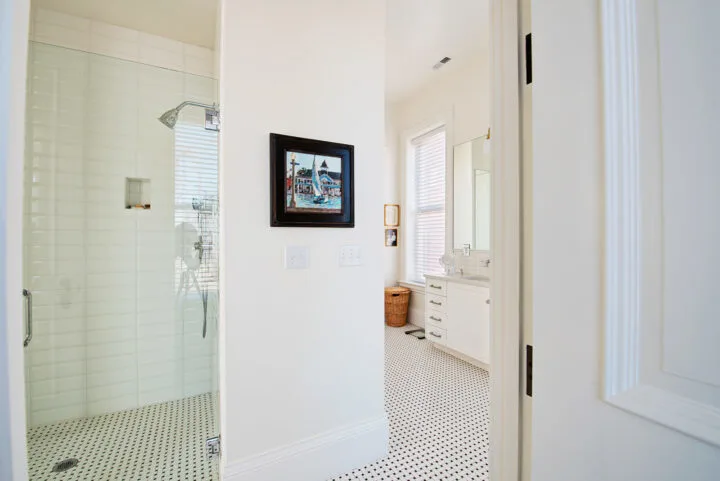
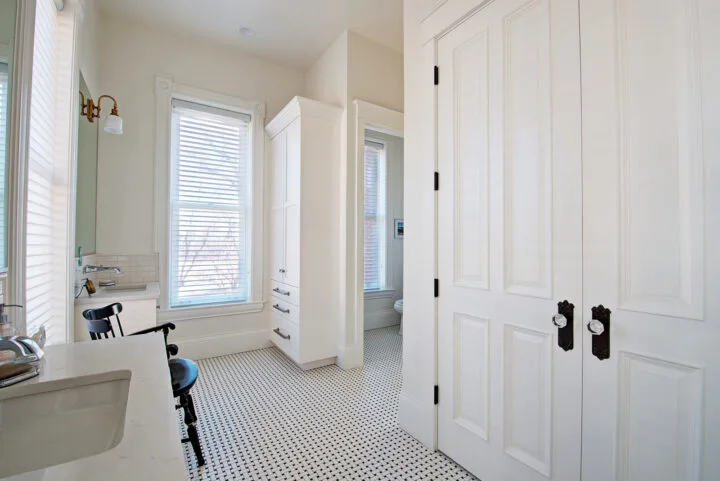
Guest Bedrooms
On the other side of the house on the second floor are two guest bedrooms. The large windows throughout the house make every room feel bright and cheery.
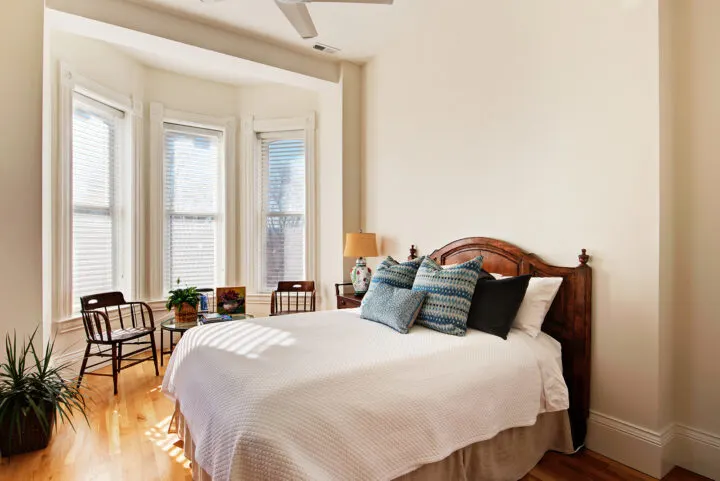
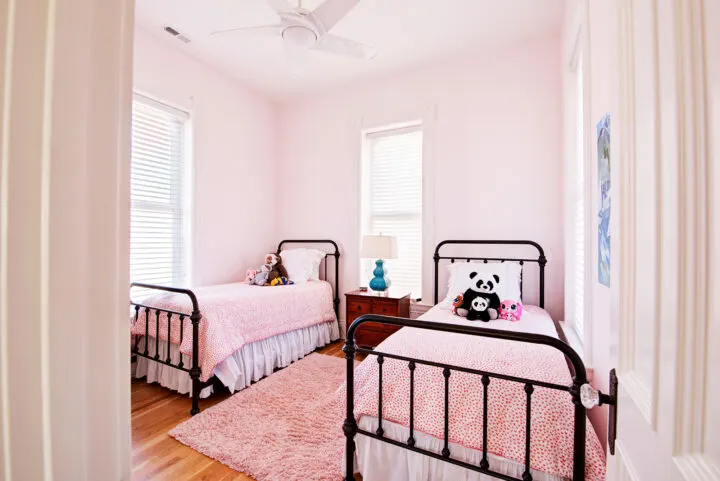
Guest Bathrooms
Each guest bedroom has a private bathroom.
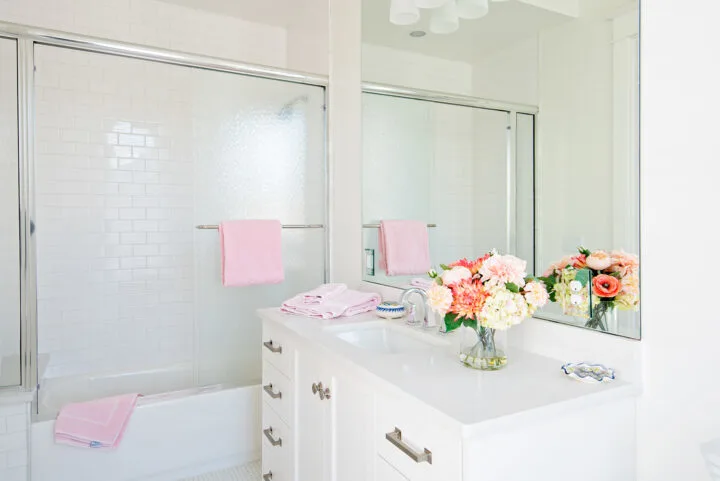
The Bosler House | Third Floor
Walking up the old staircase to get to the collapsing/missing roof was quite terrifying.
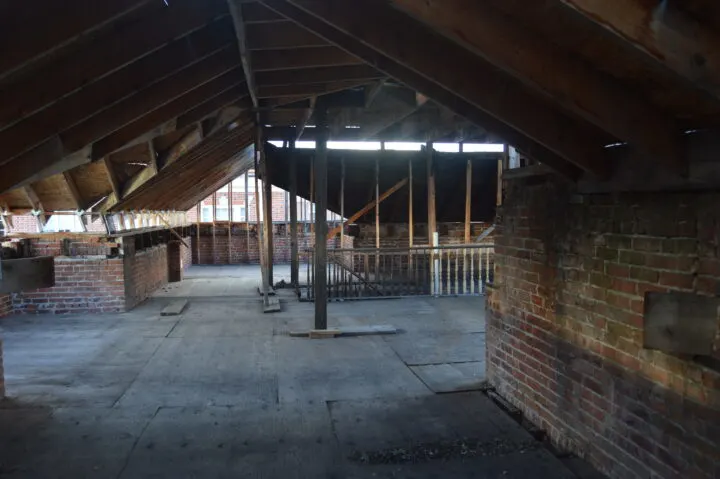
They re-routed the staircase slightly and painted the new banister white.
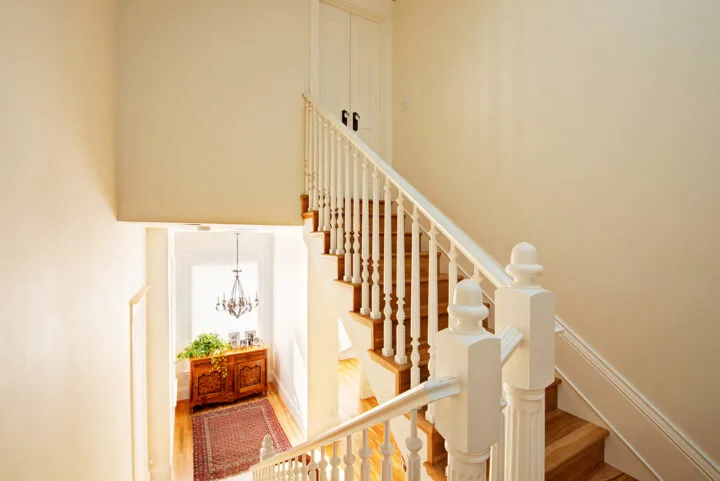
The roof was starting to collapse and needed to be replaced as soon as possible.
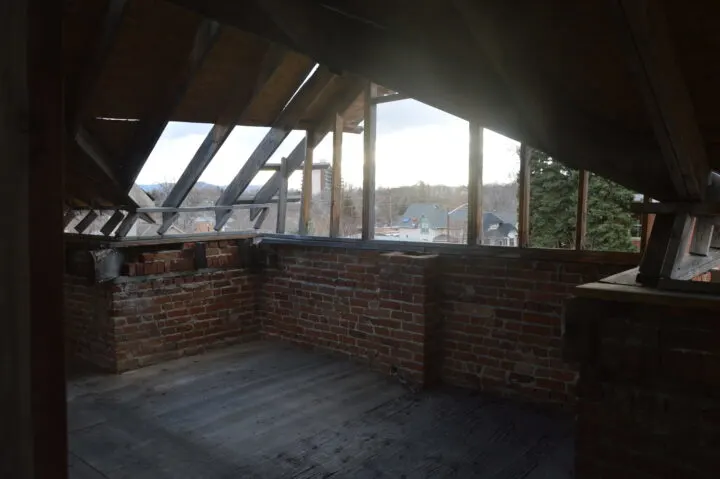
The third floor is now a fun game room for guests and kids.
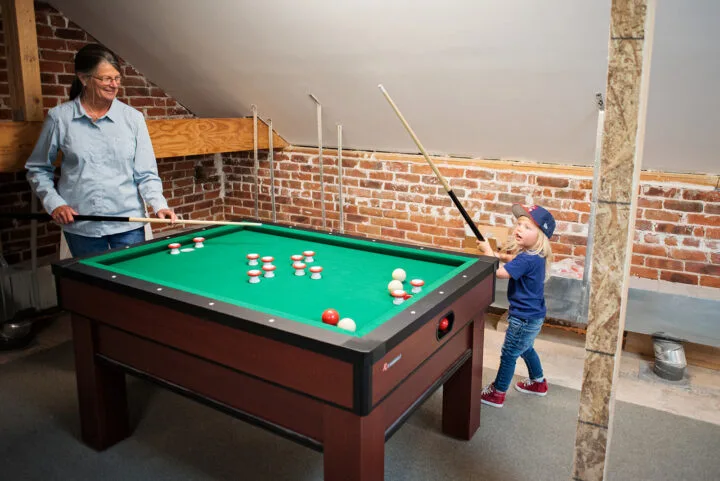
Thomas loves to play the air hockey game up in the attic.
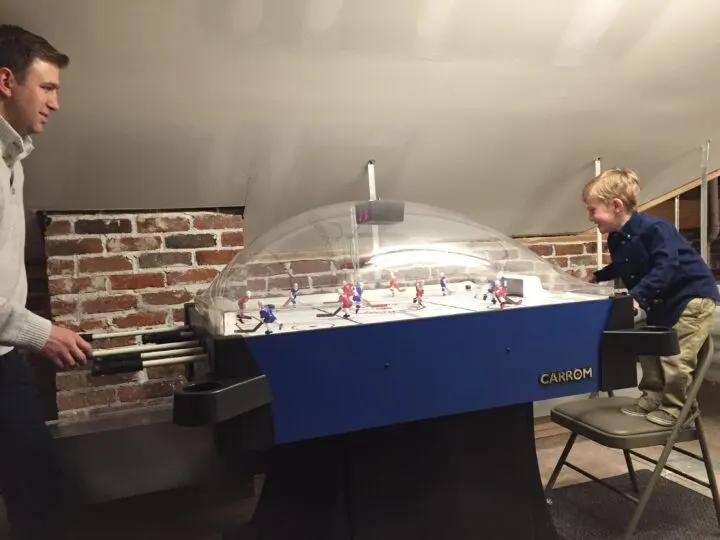
They also created access points to the roof where you can go out and see all of Denver. This is a great spot to hang out on the 4th of July or test your fear of heights.
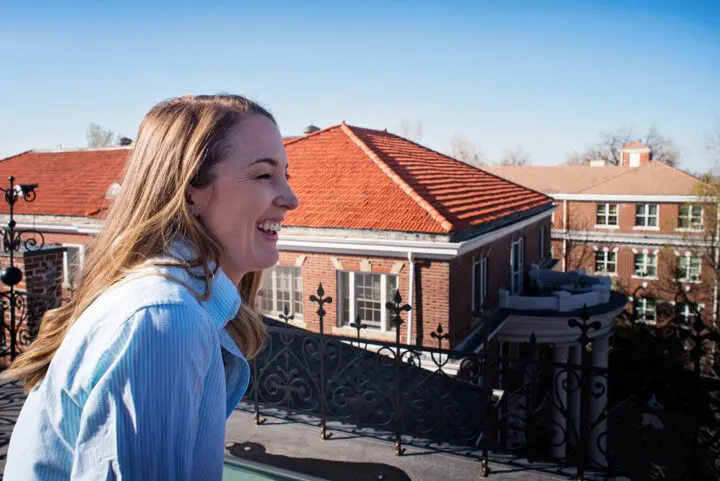
The third floor is also where you will find the winding staircase to the tower. We have spent a few nights up in this tower having drinks and enjoying the view. You can also access the tower roof which is even more terrifying!
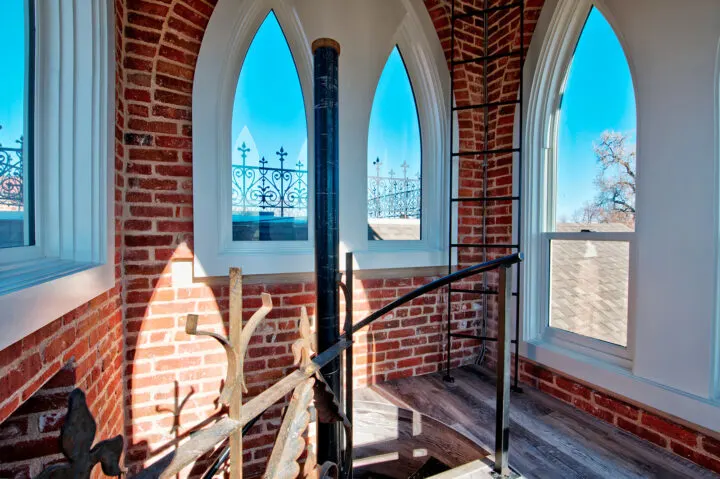
Thank you for taking the tour of the interior of the Bosler House! I hope you enjoyed this tour as much as I enjoyed creating these blog posts!
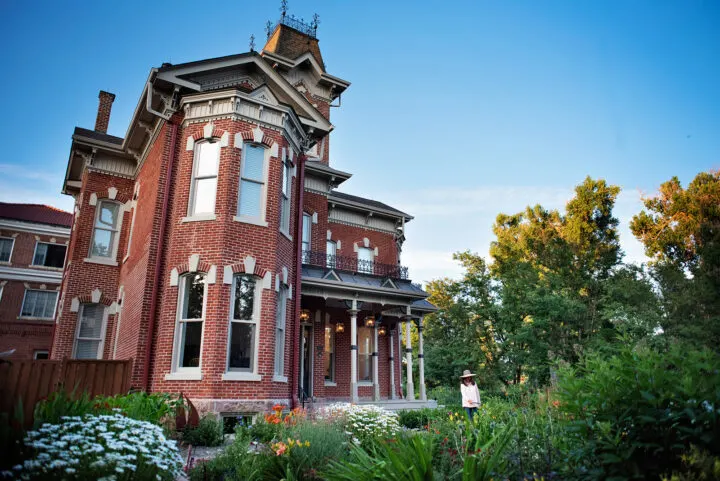
*All after images of The Bosler House were taken by Sarah Renee Photography.
Pin the image below to save and reference later!
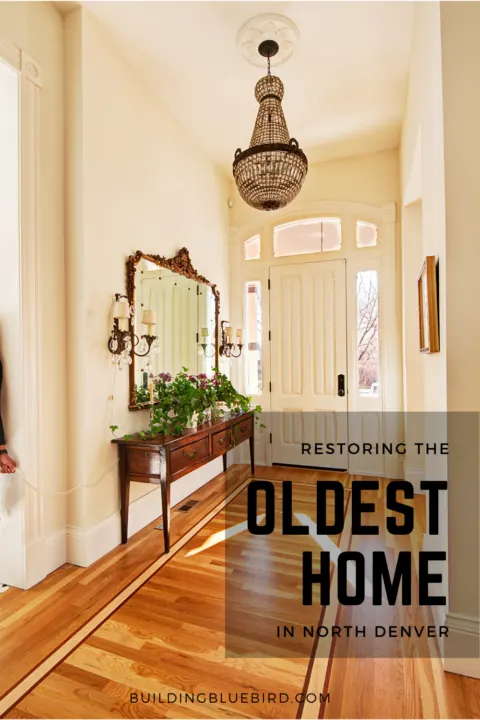

Wer ruft An
Tuesday 23rd of February 2021
Amazing house! Amazing renovation! I love it
lindseymahoney
Wednesday 24th of February 2021
Thank you! I love it too!