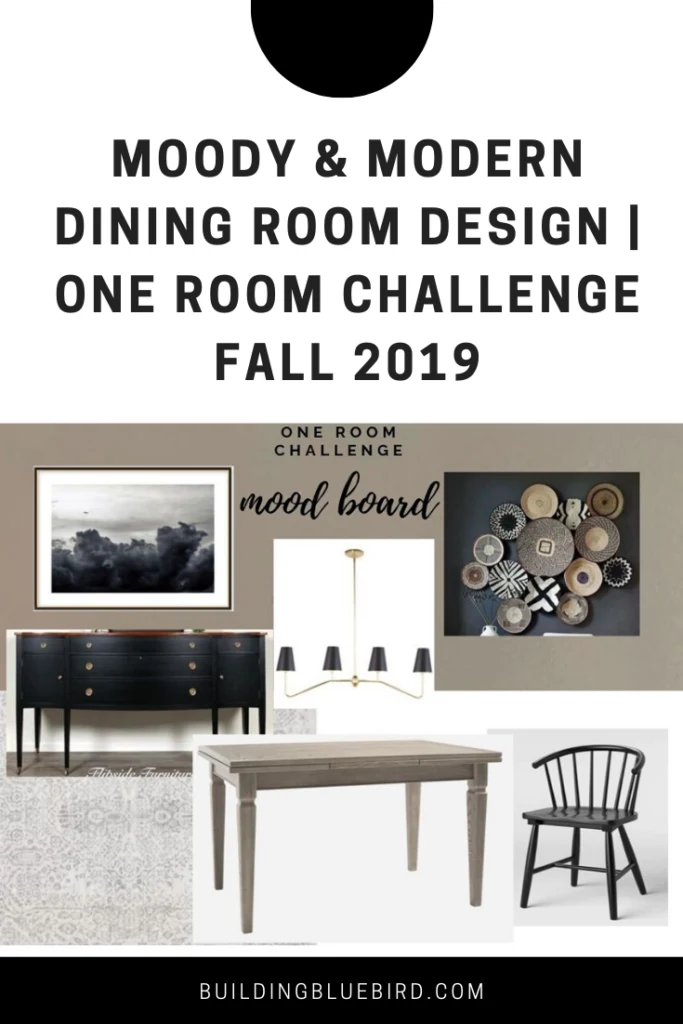Last Updated on January 12, 2021 by lindseymahoney
The Better Homes & Gardens Fall One Room Challenge is here and I am so excited to be a guest participant! For the next 6 weeks, I will be transforming our dining room just in time for the holidays. Every Wednesday I will be posting updates on my progress and you can check out all of the behind-the-scenes fun over on Instagram.
We moved into our new house a few weeks ago and every room needs major updates. The bones of the house are fantastic, but the design is still original to when it was built in 1967. So far, we have replaced the dated carpet with white oak floors and new carpet in the bedrooms. Along with the floors, we also gutted the kitchen to create a brand new open-concept kitchen in the family room.
With Thanksgiving just around the corner, I am determined to get our dining room renovated to host the holidays.
Dining Room Before
The most time-consuming task will be taking down the wallpaper. I am praying that the walls were primed properly before the wallpaper was installed! If walls are not properly primed, it makes it extremely difficult to remove the wallpaper and you usually end up gouging the drywall.
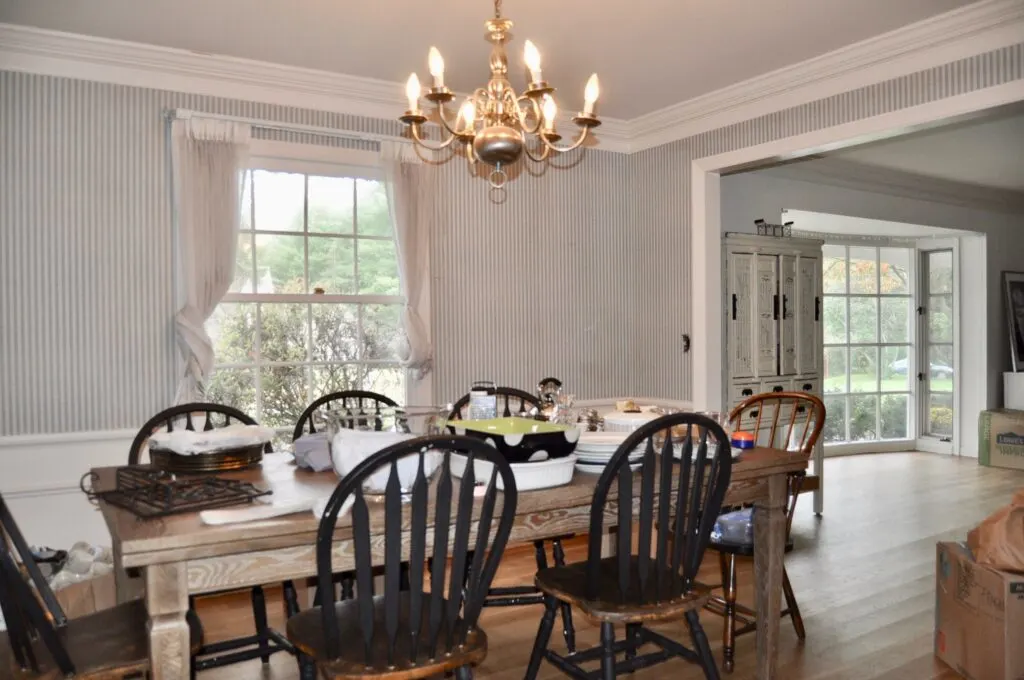
Another challenge in this space is the lighting. Currently, the chandelier is centered in the middle of the room, but not centered in the middle of the doorway going from the living room into the dining room. When you look into the dining room from the front entrance, the chandelier and table look off-centered.
Additionally, when we add the leaves to our table for large parties, there would not be enough space to walk around the table at the doorway.
Our solution is to move the chandelier so it is centered between the doorway and off-centered in the room. This will improve the walkway and allow us to add a buffet to the left of the table (in the image below). The back wall will need a big statement piece to make this room pop.
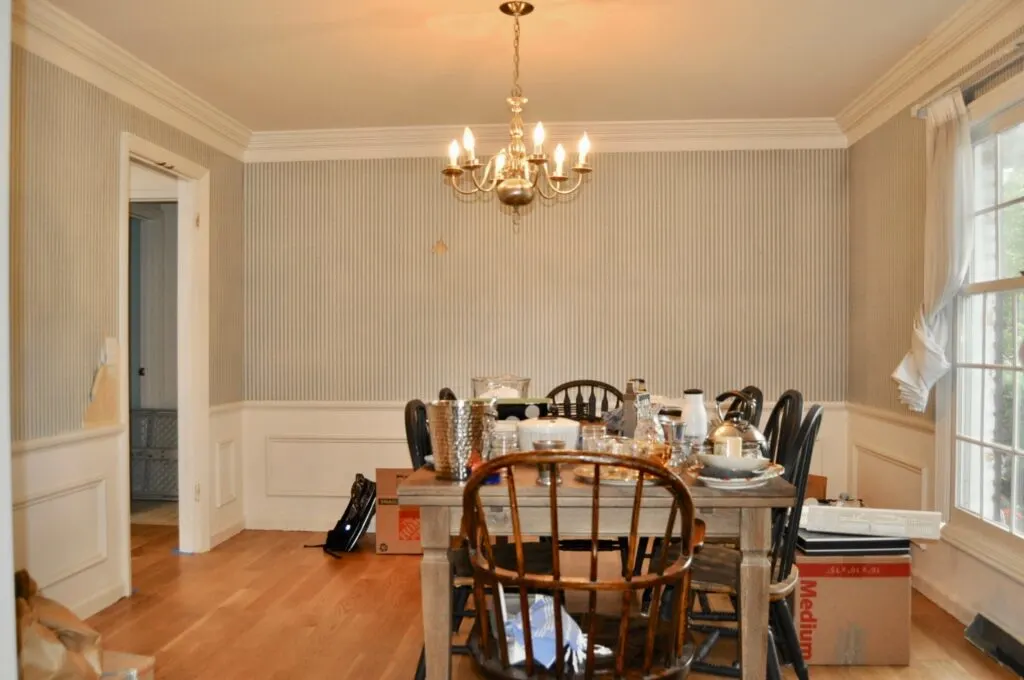
I will be adding a buffet table to this wall and a piece of art above the sideboard.
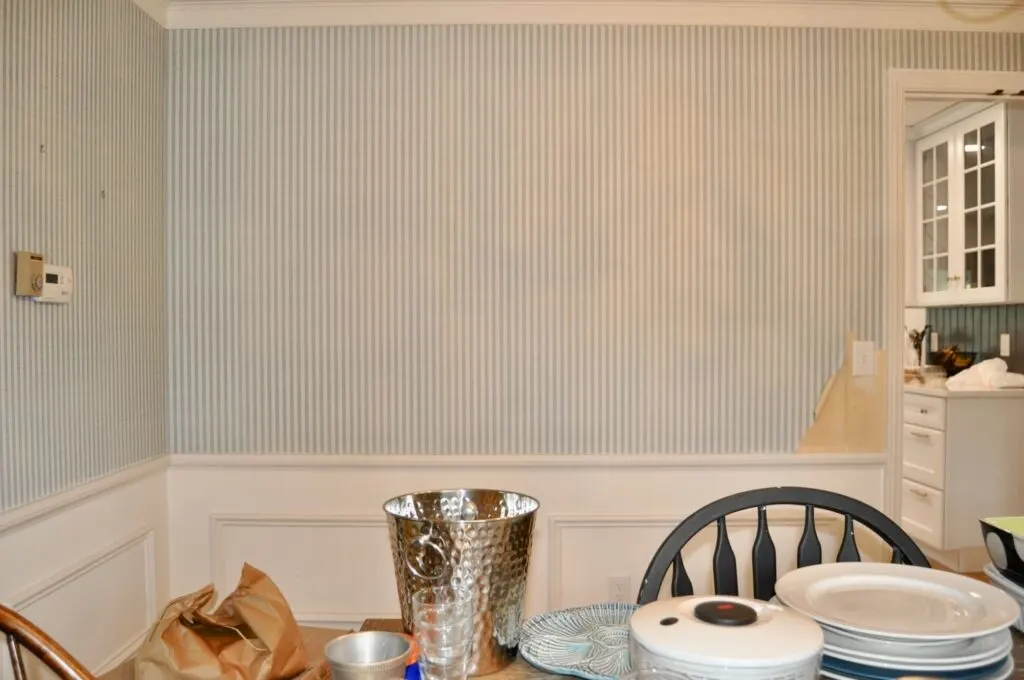
When we renovated our kitchen we removed the table and added a large island. The dining room is our main eating area and I want it to feel welcoming, cozy, and not too stuffy. Definitely not the vibe of a formal, fancy dining room.
Dining Room Mood Board
Here is the feel I am going for in the space:
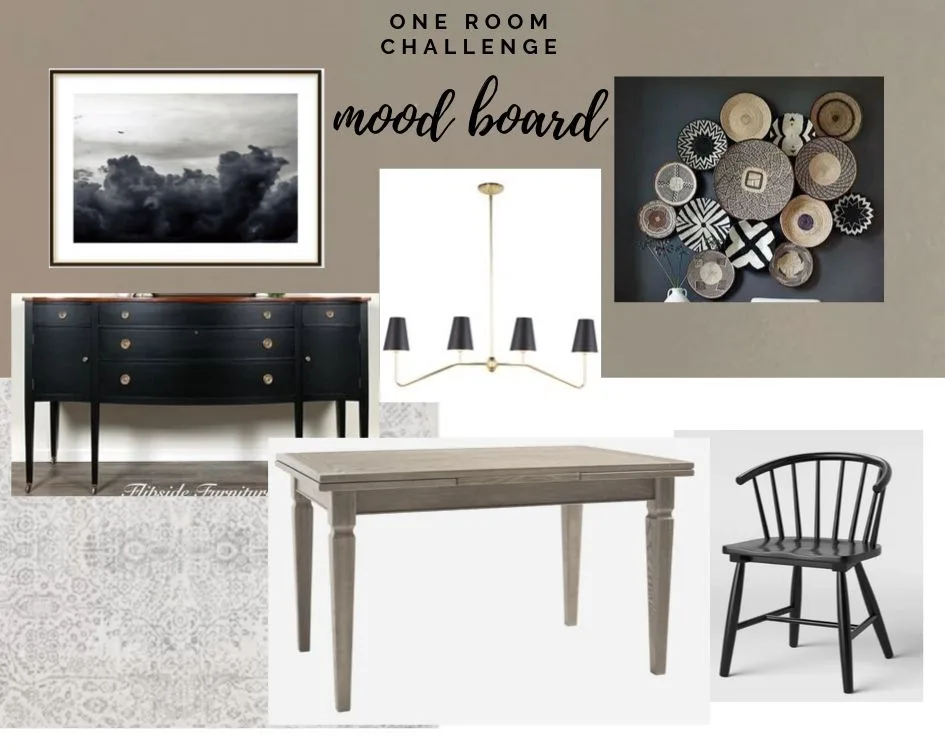
Dining Table / Chair / Chandelier / Buffet / Artwork / Baskets
I cannot wait to take you on this journey with me as I transform my dining room! Check back next week to see the progress on this big project!
P.S. Don’t forget to check out the other participants in the ORC 6 week challenge, there are so many inspiring projects!
More Content You Will Love
- Masculine MCM Living Room Reveal | ORC Week 8
- Exciting Moody Blue Master Bedroom Reveal
- Grandmillennial Girls Bedroom Reveal | ORC
- Awesome Unfinished Basement Before and After
- Boys Bedroom Makeover That He Will Love at Any Age
- Quick Laundry Room Makeover for Under $300
Pin the Image Below!
Want to come back to this moody dining room design later? Don’t forget to pin the image below to easily find my post in the future.
