Last Updated on July 19, 2024 by lindseymahoney
From a dated and small kitchen to a timeless kitchen design that functions for the modern family, this renovation in our home is my favorite yet! While I wouldn’t say that this remodel is “budget-friendly” per se, I have many tips about how to lower renovation costs with DIY projects. With a little creativity, there are so many ways to decrease the cost of a 70s kitchen makeover and I am excited to share all of my tips and tricks with you today!
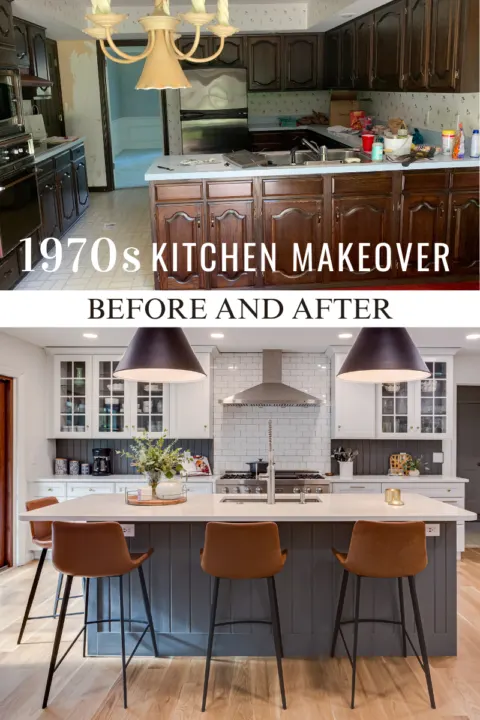
Table of Contents
- Original 1970s Kitchen
- Traditional Kitchen Design
- Managing the Kitchen Renovation
- Kitchen Demolition
- Kitchen Flooring
- Purchasing Kitchen Materials
- DIY Kitchen Backsplash
- DIY Backsplash Tile
- Kitchen Light Fixtures
- 70s Kitchen Makeover Reveal
- More Content You Will Love
- 70s Kitchen Makeover Sources
Original 1970s Kitchen
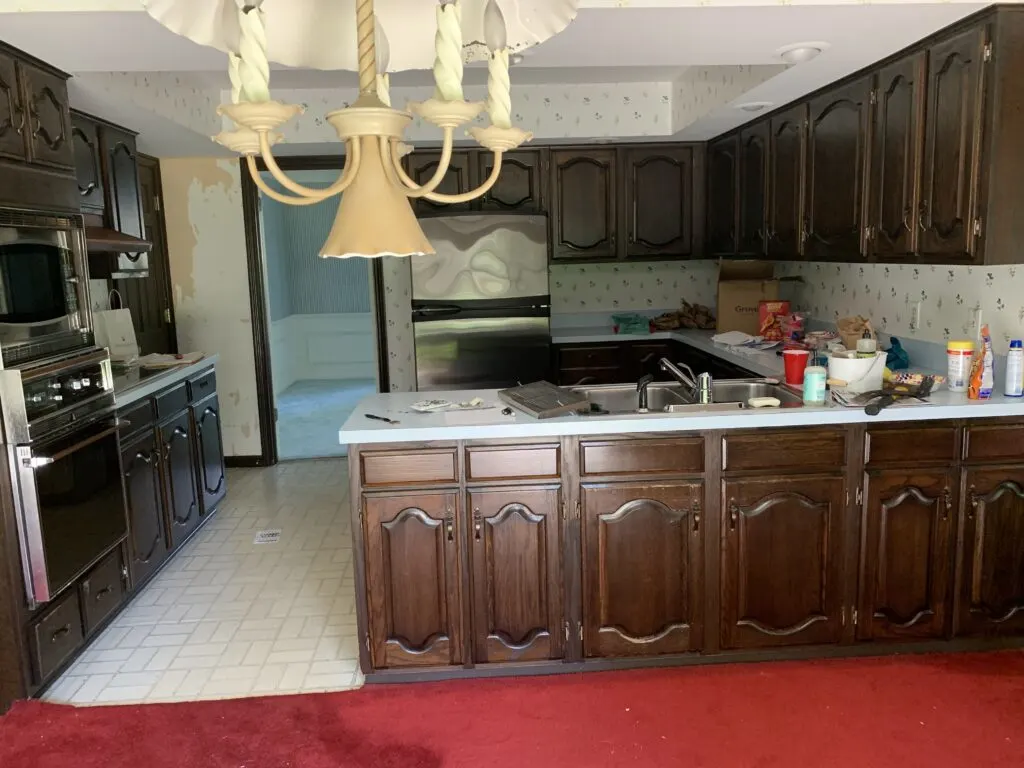
We moved into our home in 2019 and began the kitchen renovation immediately. The existing kitchen was small with laminate countertops and linoleum floors.
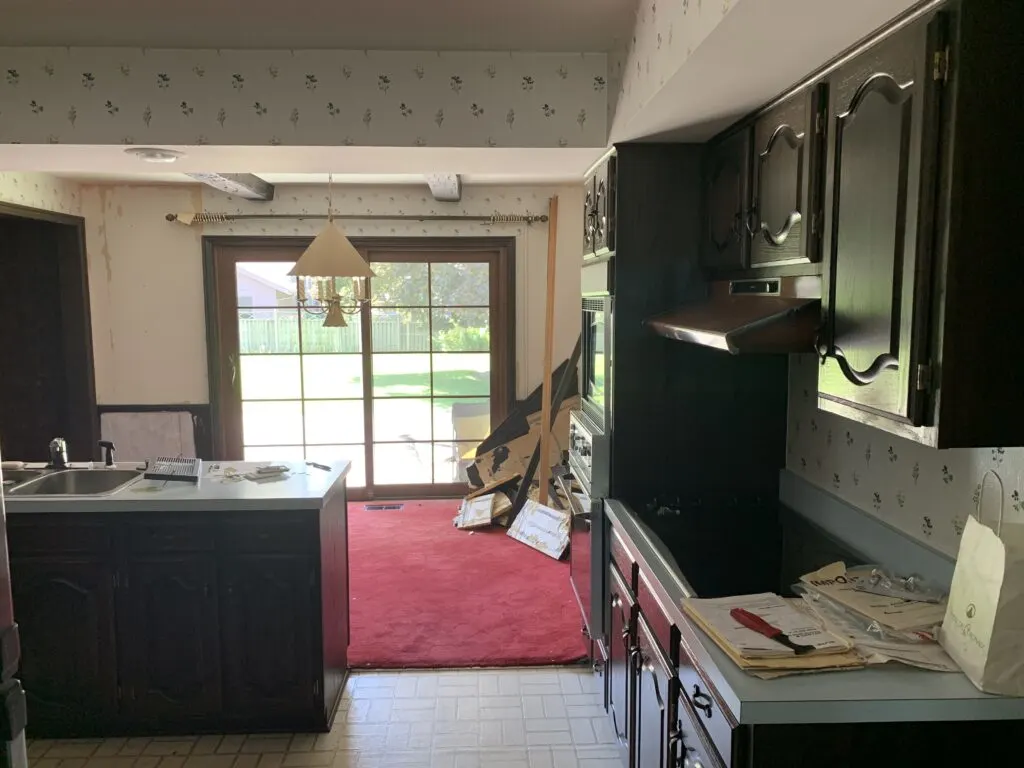
I had big plans to open the space and create a beautiful modern traditional kitchen for our family to gather. The architectural style of our new home is traditional, so it was important for the kitchen to complement those features while functioning for today’s modern family.
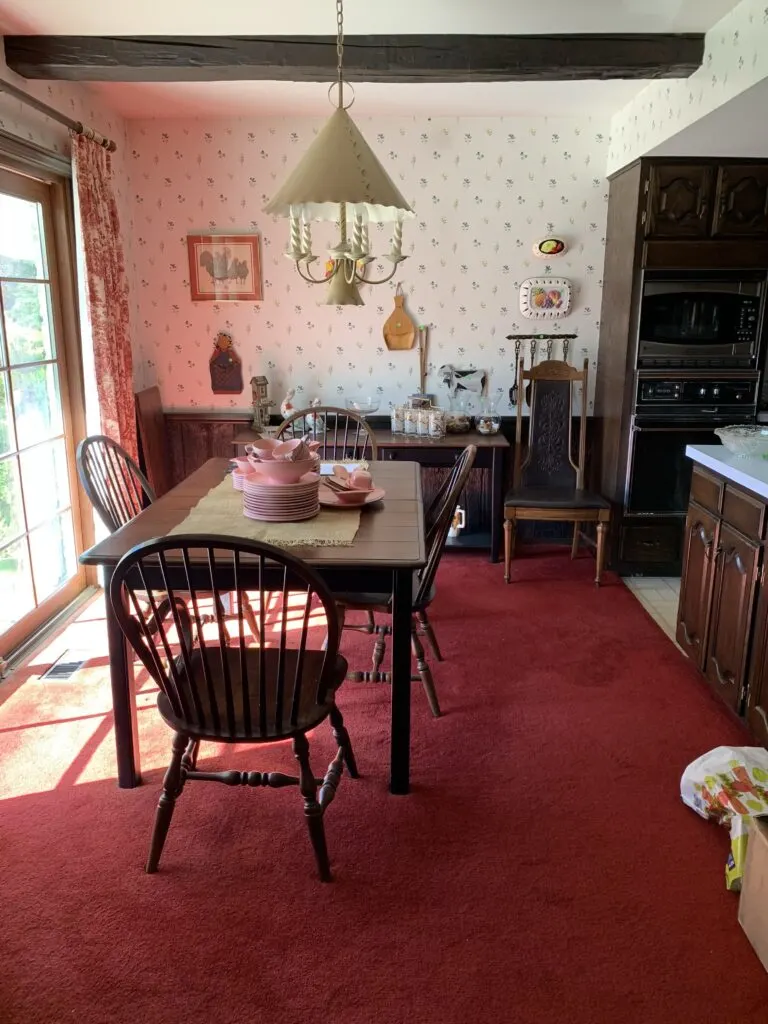
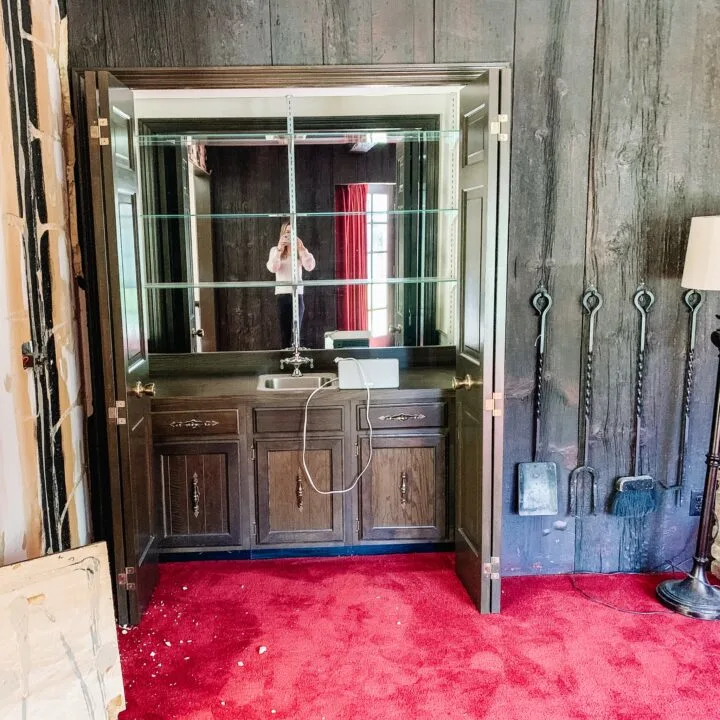
To create the open-concept kitchen we envisioned, we combined the original kitchen layout as well as the breakfast area. The wall between the kitchen and family room was going to be removed as well.
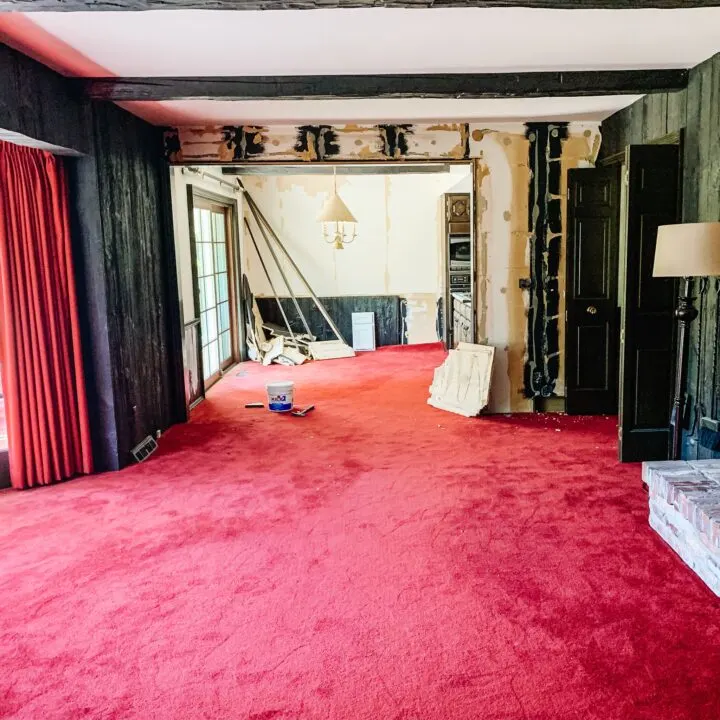
Traditional Kitchen Design
[This post includes affiliate links where I receive a small commission on items purchased through these links. Thanks for supporting Building Bluebird!]
Because we planned to double the size of the kitchen with a new layout, we had to start from scratch with materials and the kitchen design as a whole. We really wanted a large kitchen island that fit 4 stools, but I was struggling to come up with a design that worked.
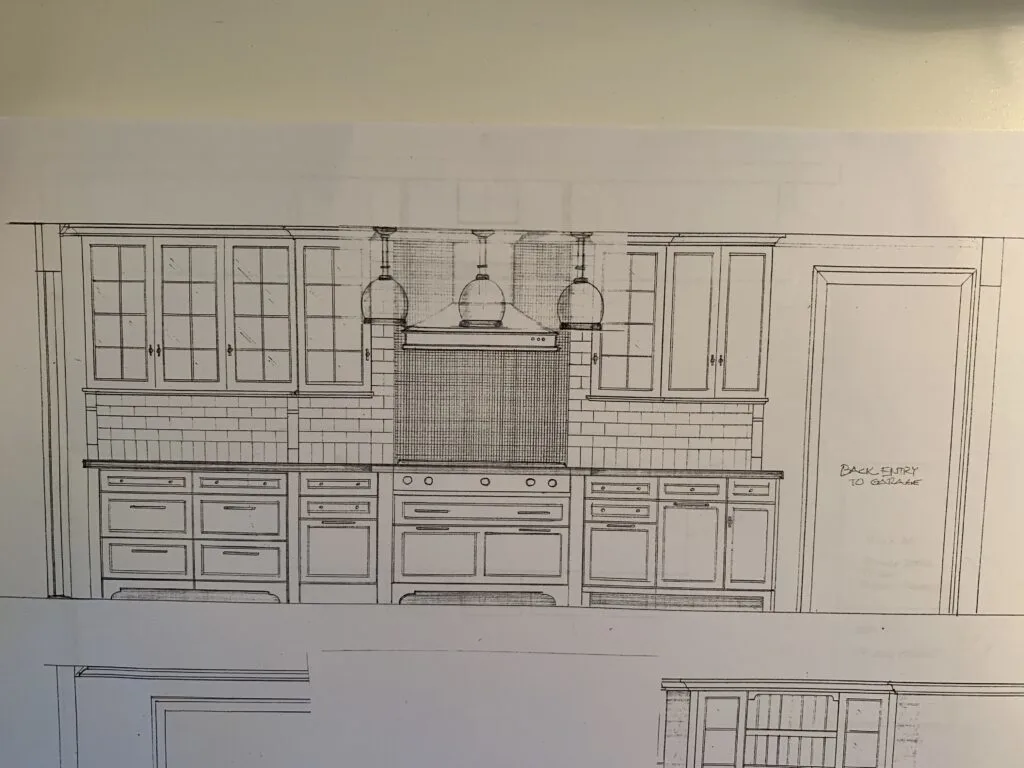
Luckily our very talented interior designer friend helped us design the new kitchen that included everything we wanted!
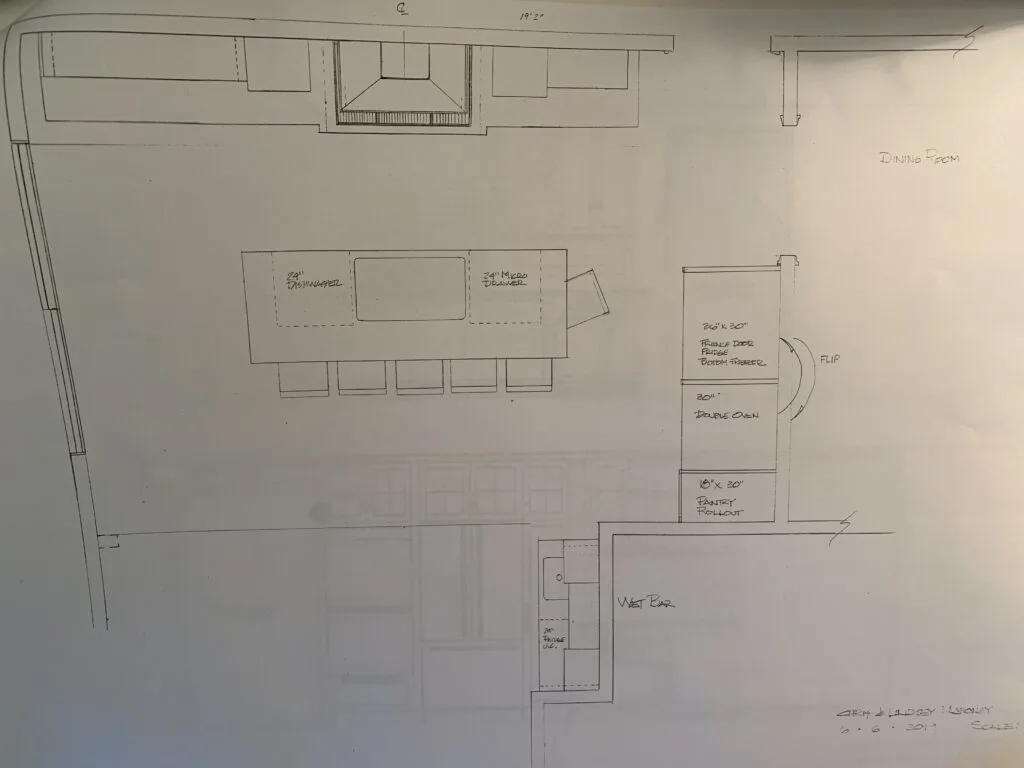
Loving Jeff’s kitchen design? Check out his gorgeous Airbnb, the Gas Lantern Cottage, which he completely transformed!
Managing the Kitchen Renovation
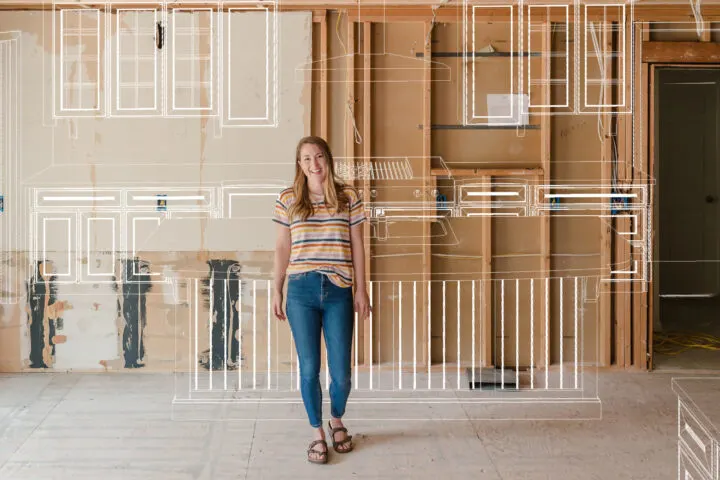
Even though this is a big renovation project, we decided to not work with a general contractor. Instead, we acted as our own “general contractor” and hired out the sub contractors for the specialty tasks that we could not handle.
While this took more time to manage the project ourselves, it allowed us to maximize our tight budget and put that money toward new materials.
Kitchen Demolition
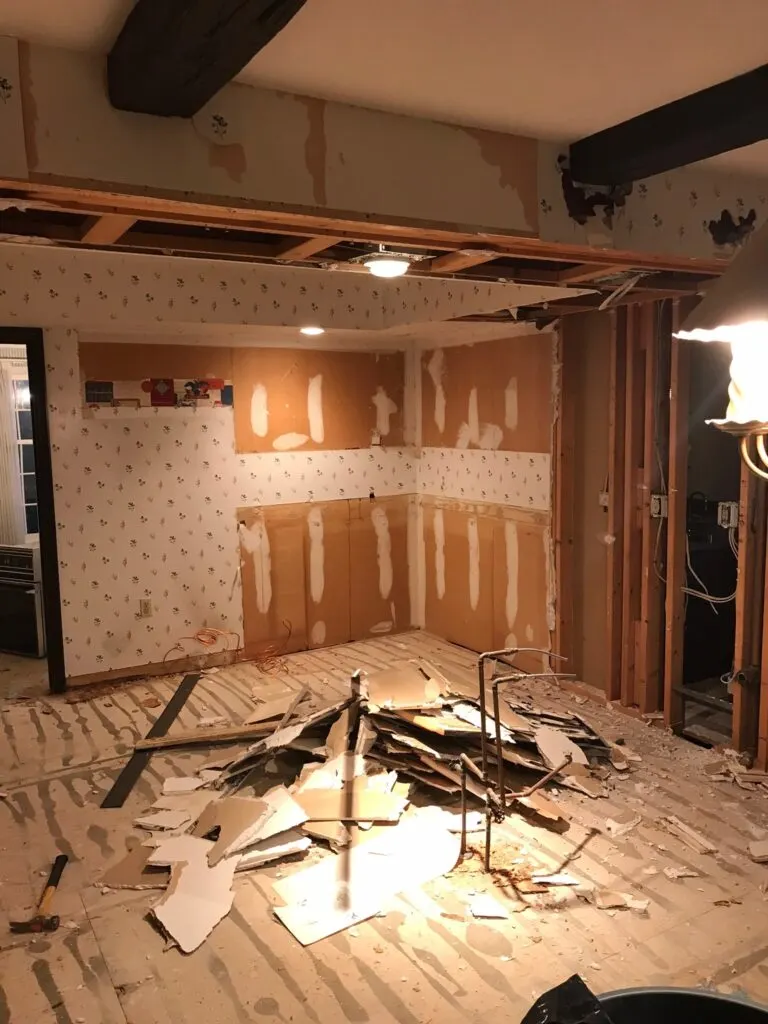
Once the design was nailed down, it was time to demo the old kitchen! Chris spent a weekend tearing out the old cabinets and removing the wall between the kitchen and the family room.
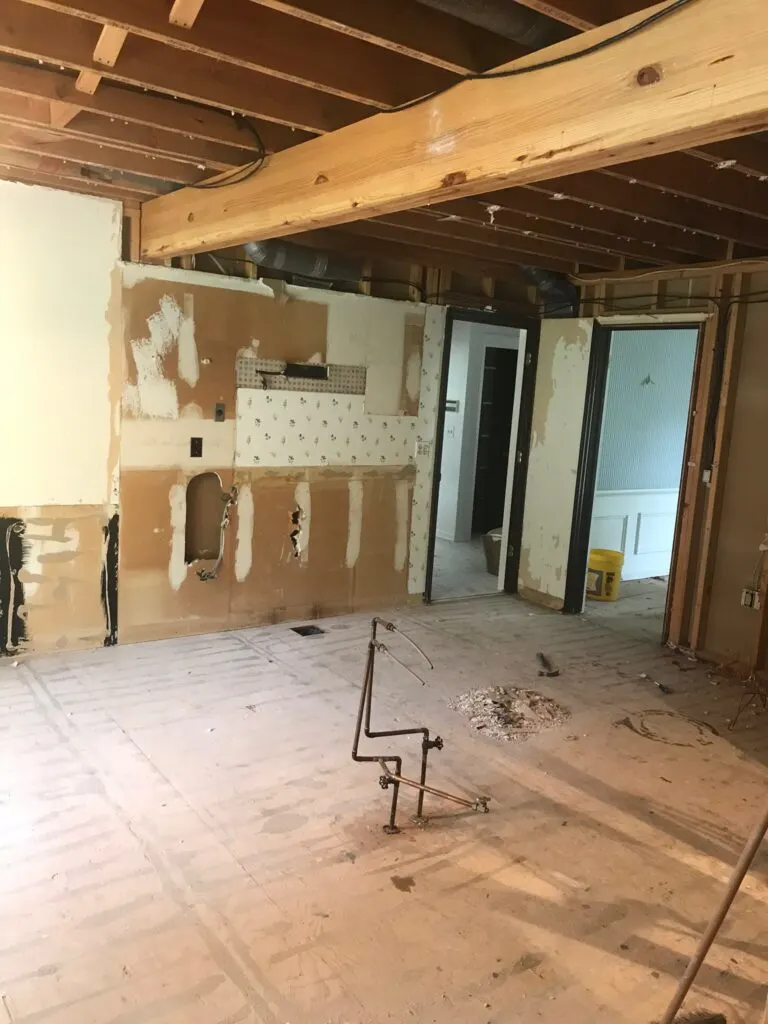
Tackling the demolition ourselves is one way that we saved money on our 1970s kitchen remodel. The biggest expense to demo a kitchen yourself is ordering a dumpster.
Kitchen Flooring
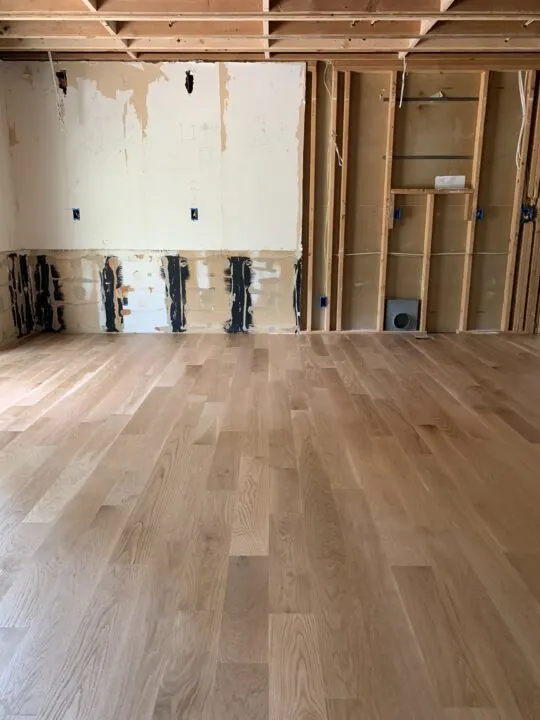
When we purchased our home, the first floor was covered with blue and red carpeting. We splurged and installed white oak flooring across the first floor, including in the new kitchen.
Purchasing Kitchen Materials
I took our kitchen design plans to Home Depot and had them recreate the layout as closely as possible. After the kitchen team added the design plans into their system, the price quote was way too high. I worked with the designer to figure out how to cut some costs without completely changing the kitchen design.
Here are some creative solutions to save money on new kitchen materials:
1. Skip Cabinet Delivery and Pick them Up Yourself
If you have the transportation (and support) you can save money by picking up your cabinets in the store.
2. Exclude Glass From Cabinet Doors
It was important to me to keep the glass front cabinet doors for a timeless look, so we came up with this simple solution. We saved money by purchasing the glass front cabinets without the glass fronts and shelves. It is less expensive to purchase glass separately than to buy the glass through the glass manufacturer.

When our new cabinets arrived I visited our local glass store where they custom-cut the glass. With five glass cabinet fronts and interior glass shelves, the savings did add up. The large glass shelves were only $20 a piece at our local glass store. Overall, this saved us a few hundred dollars.
3. Removed the Decorative Brackets from the Design
The original kitchen design included brackets below the upper cabinets and under the countertop on the kitchen island.
First, we planned on saving money by purchasing our own wooden brackets and painting them the same color as the kitchen cabinets. This was a much cheaper option than buying the brackets through the kitchen cabinet brand.
Unfortunately, our light switches were located exactly where one of the brackets was to be placed and we could not move it. We also realized that the island countertop did not require brackets for support, so we nixed the brackets altogether.
4. Custom Kitchen Island Decorative Wall Treatment
Our kitchen design included v-groove wood planks on the back of the island. We realized that we could save money by hiring a handyman to create this decorative wall treatment instead of purchasing it through the cabinet brand.
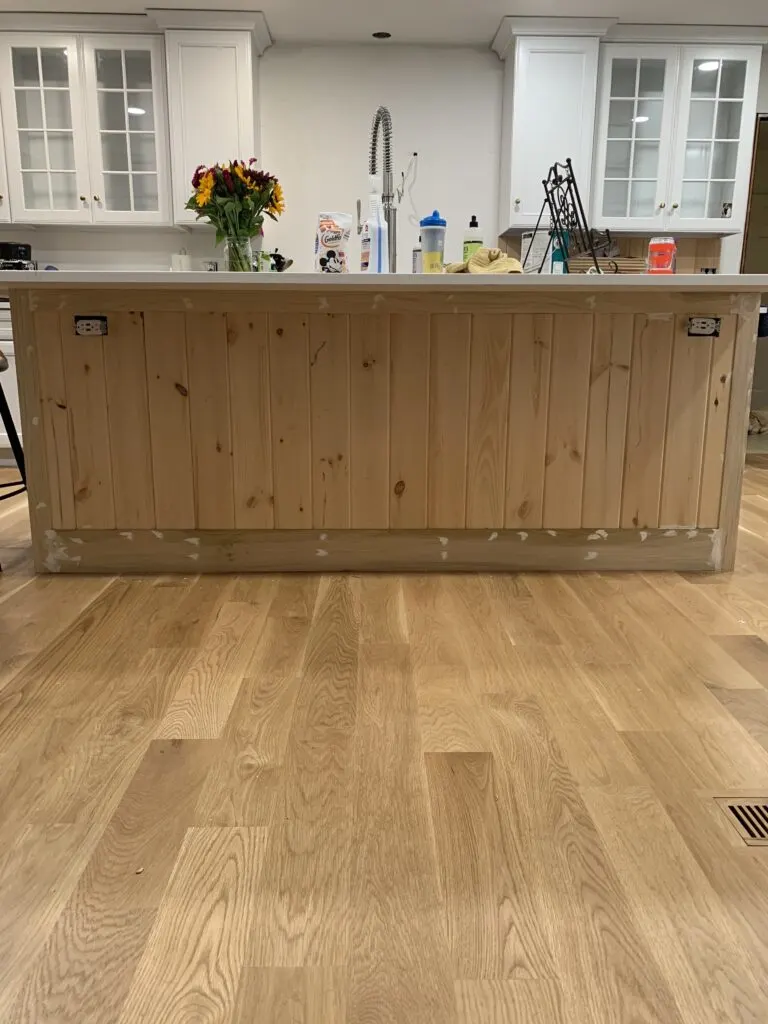
When working with a handyman, you can usually save money by purchasing the materials for them as well.
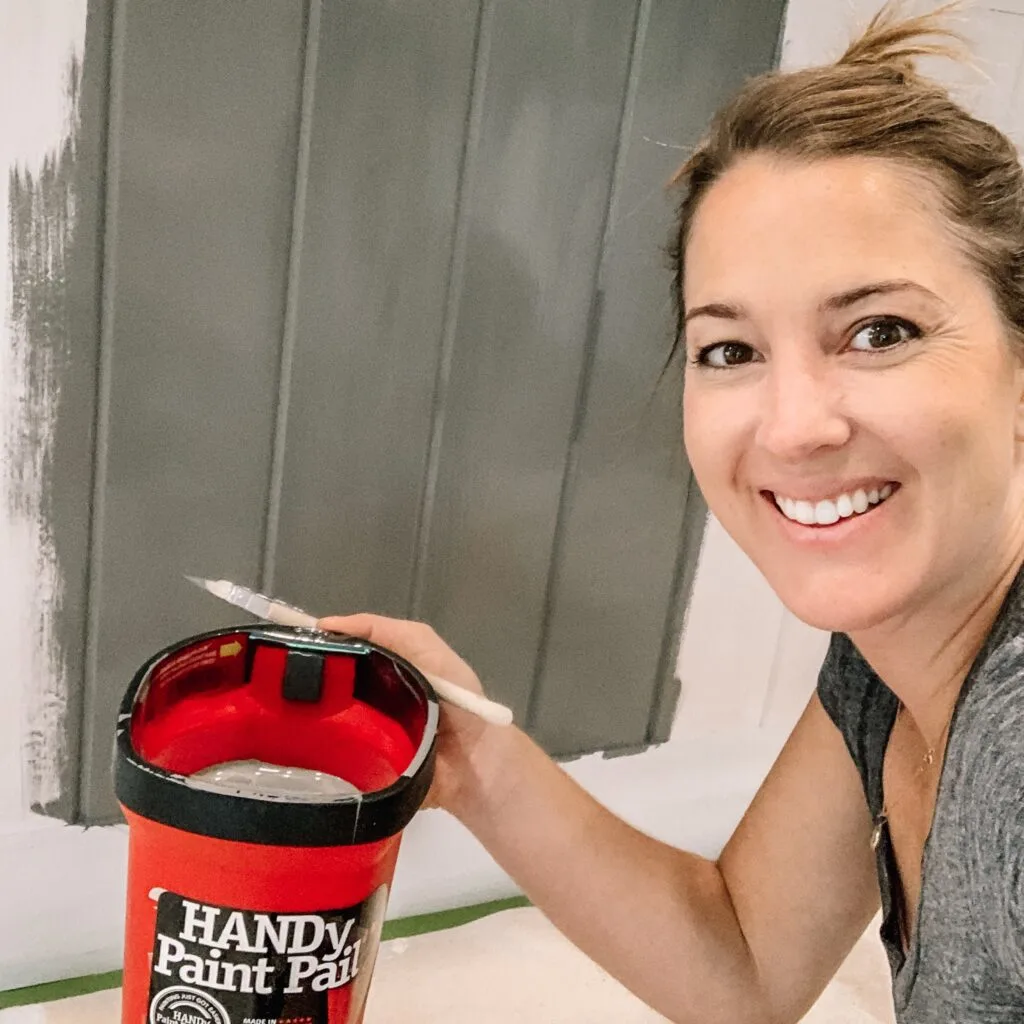
After the wood treatment was installed, I painted the wood to match the gray lower cabinets on the island. To get the closest color match to the existing cabinet color, bring in a drawer or door front for your local paint store to color match. I worked with Sherwin Williams to color match our paint colors.
5. Reuse What You Can
The easiest way to save money on kitchen appliances is by reusing ones that already work! We were able to reuse the existing stainless steel dishwasher in the new kitchen design.
6. Wait for Deals on Kitchen Appliances
For the new appliances, we waited for a big sale weekend and saved thousands of dollars.
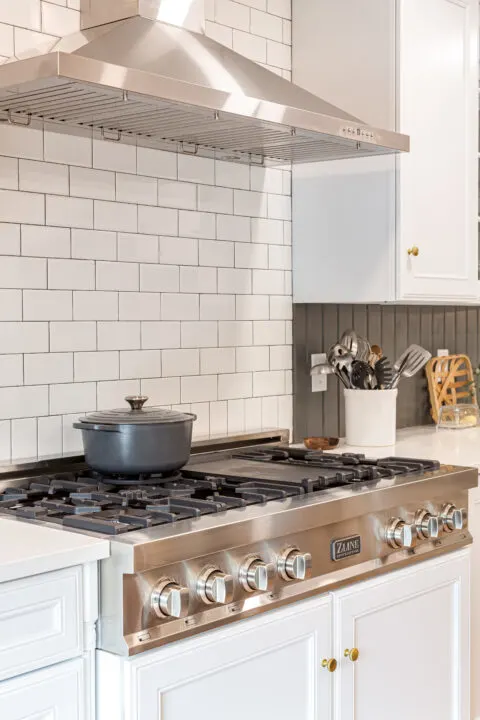
If you have an LLC, sign up for a pro account and buy your kitchen materials in bulk. You can save hundreds (maybe even thousands) by running your entire kitchen project through the bid room at Home Depot.
7. Consider Hiring Your Own Cabinet Installer
We considered installation costs while planning the remodel and realized we could save money by hiring someone outside of the hardware store where you purchased them (Home Depot).
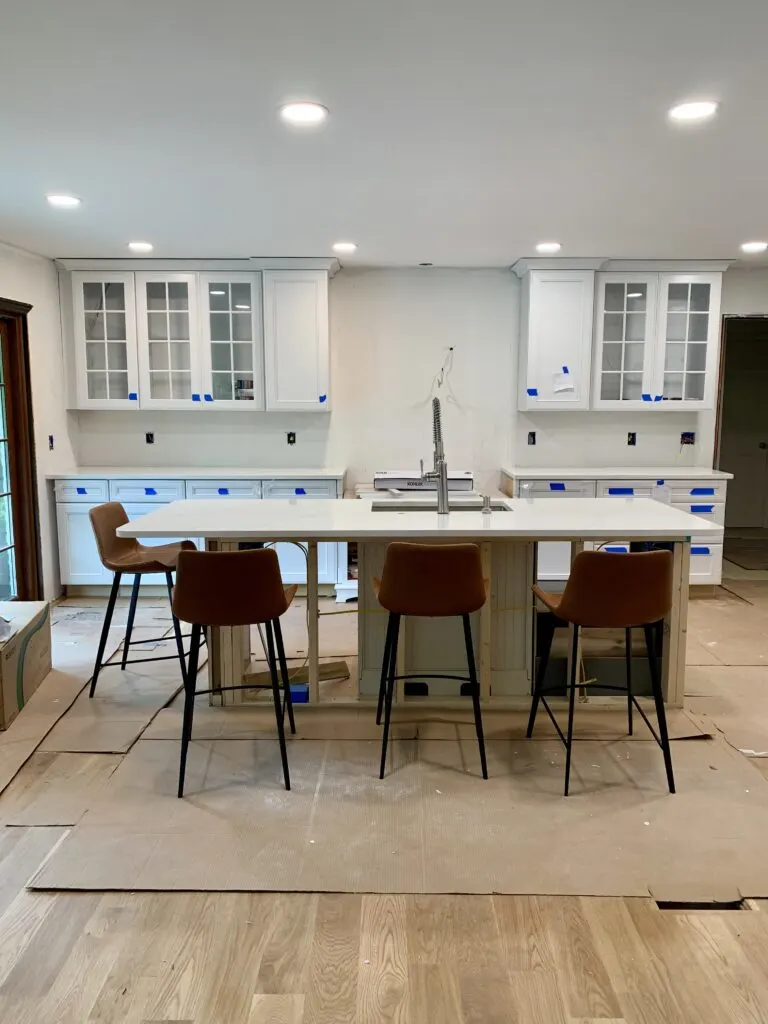
We found a fantastic installer who charged by the piece and not by the hours worked on the project. Our kitchen cabinet installation was challenging because of the added detail and our floors and ceilings are uneven.
This was so crucial because it took a lot of time to get everything level and even.
DIY Kitchen Backsplash
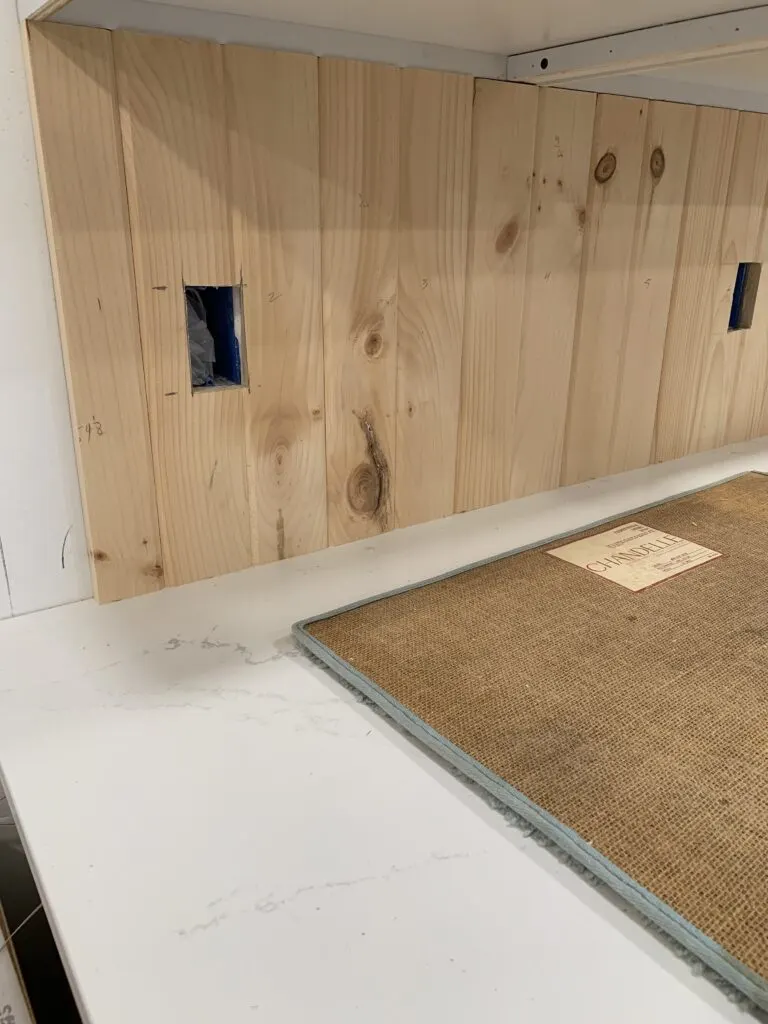
I chose white cabinets to go along the wall and wanted to add a little color to the backsplash. To tie in the v-groove design on the back of the island, we installed a narrower v-groove wood plank as the backsplash and painted it dark gray to match the island.
I really wanted our kitchen to look custom by adding special touches to the design. I asked our contractor to carry those same wood planks up into the glass cabinets. The planks were too thick so he had to plane them down (cut the wood in half) to allow for our plates to fit in the cabinets.
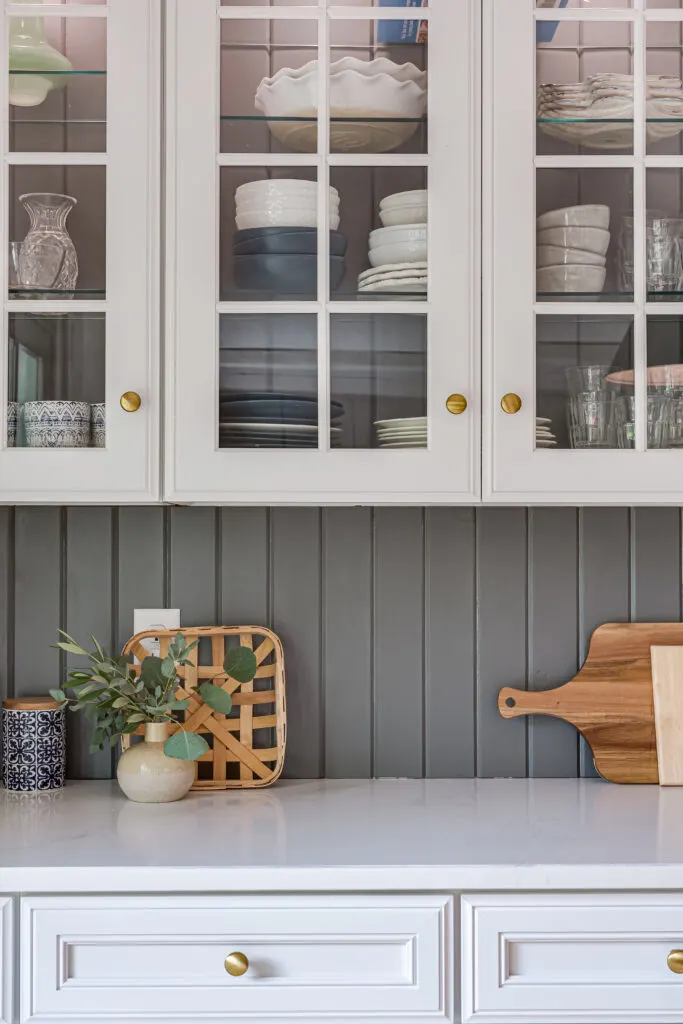
Once the planks were cut, I painted them and they were installed. I love how the dark backs of the glass cabinets add dimension, especially with the cabinet lights shining from above!
DIY Backsplash Tile
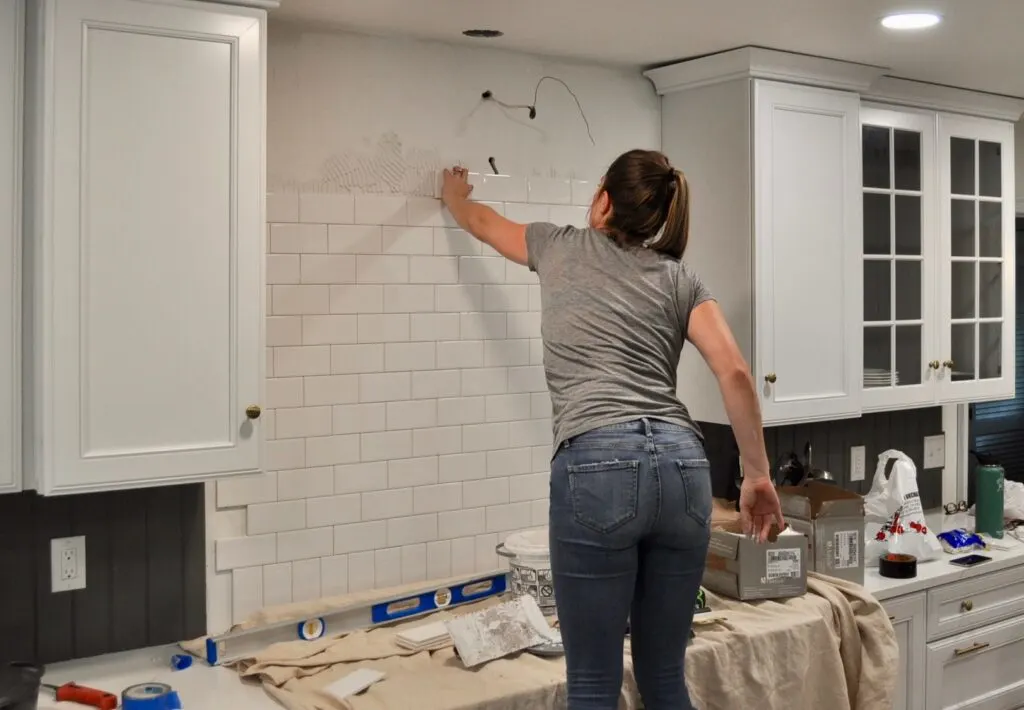
The vertical planks were installed as the backsplash between the upper and lower cabinetry, but I installed white subway tile behind the range and wet bar. I installed the white tile with a classic off-set pattern but added a little customization with a soldier border for the first row of tile.
I am thrilled to share our new dream kitchen with you!
Kitchen Light Fixtures
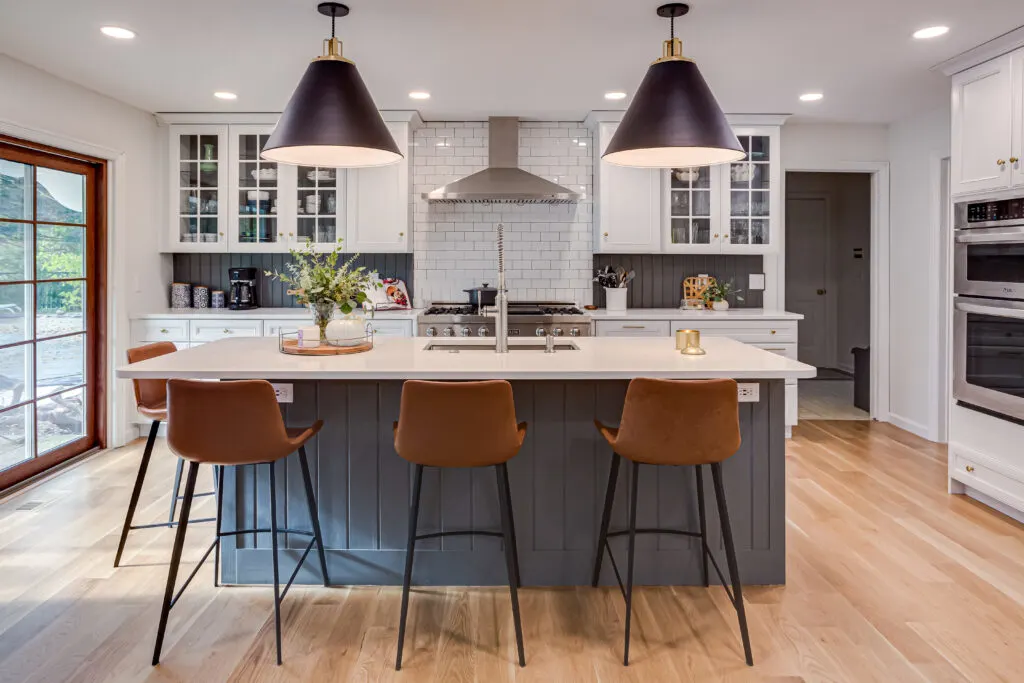
Before the ceiling drywall was put back up, we had can lights installed. We also added lights in the glass cabinets to display our nice dishware. I found these pendant lights at Rejuvenation and knew they were perfect for our 70s kitchen makeover. I am obsessed!!
70s Kitchen Makeover Reveal
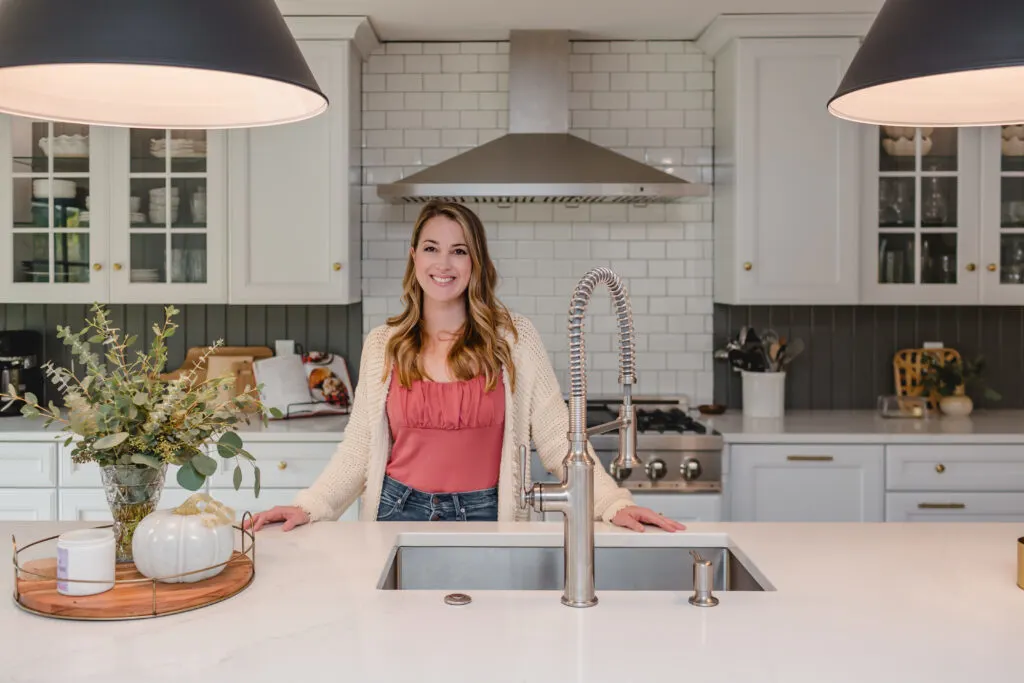
Tackling this 70s kitchen makeover remodel so soon after purchasing our home definitely pushed me out of my comfort zone, but I am so grateful that we did it. Our kitchen is the heart of the home and I am so happy to have a beautiful and functional space for our family!
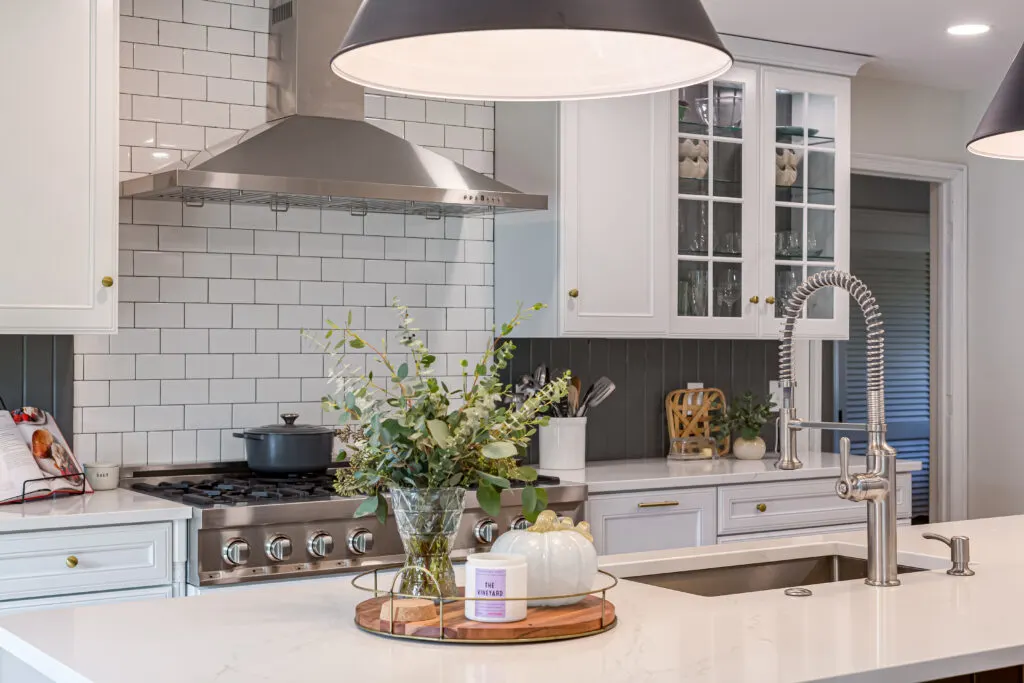
The traditional kitchen design blends seamlessly with the rest of the house while still having a modern look.
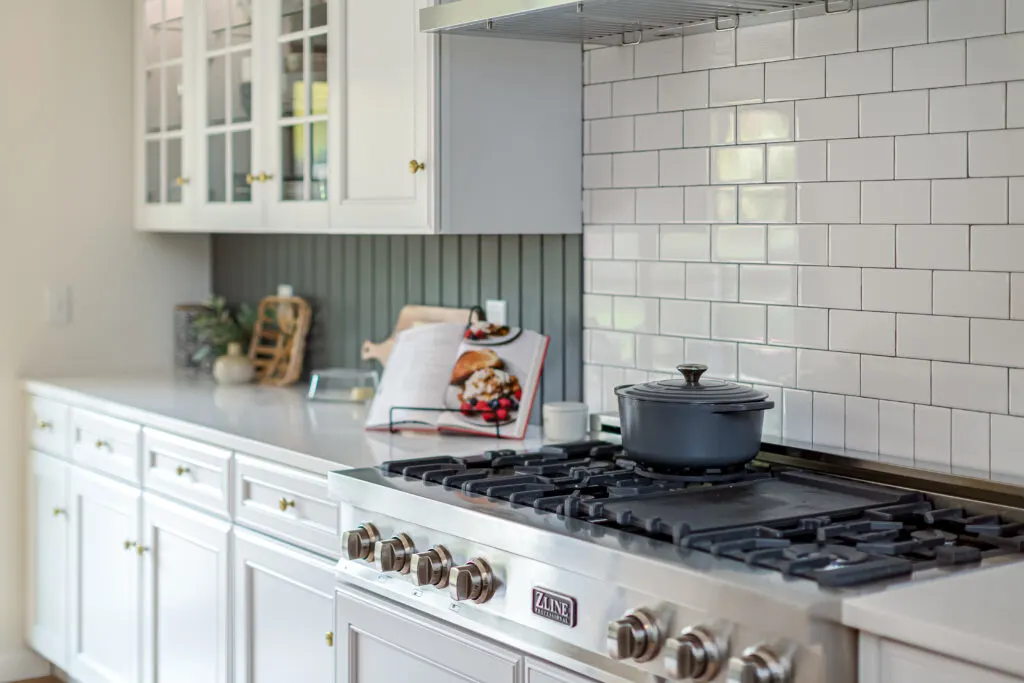
The wall of cabinets gives us so much storage and counter space. I chose brass cabinet hardware and love how it looks with the crisp white cabinetry.
Even though we removed the breakfast nook, we still have a great dining area in the dining room. Eliminating a kitchen table is a great way to utilize the dining room for meals. We eat many casual meals at the kitchen island as a family too.

Opening the wall between the kitchen and family room made a huge difference. The back of our house faces south and our kitchen gets tons of natural light from the sliding glass door.
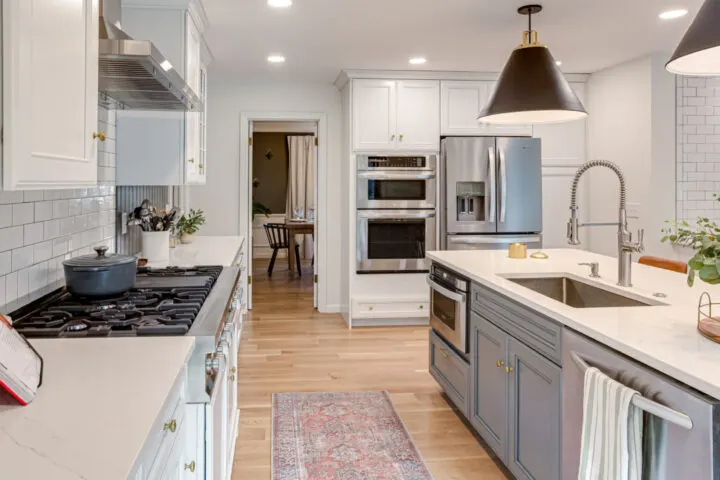
The fridge surround is made up of the double ovens on the left and a floor to ceiling pantry on the right.

The wet bar was originally tucked in a closet in the family room. By removing the walls of the closet, the wet bar now feels like an extension of the kitchen with a small second sink. The open shelves are the perfect place to store glassware and mugs for coffee.
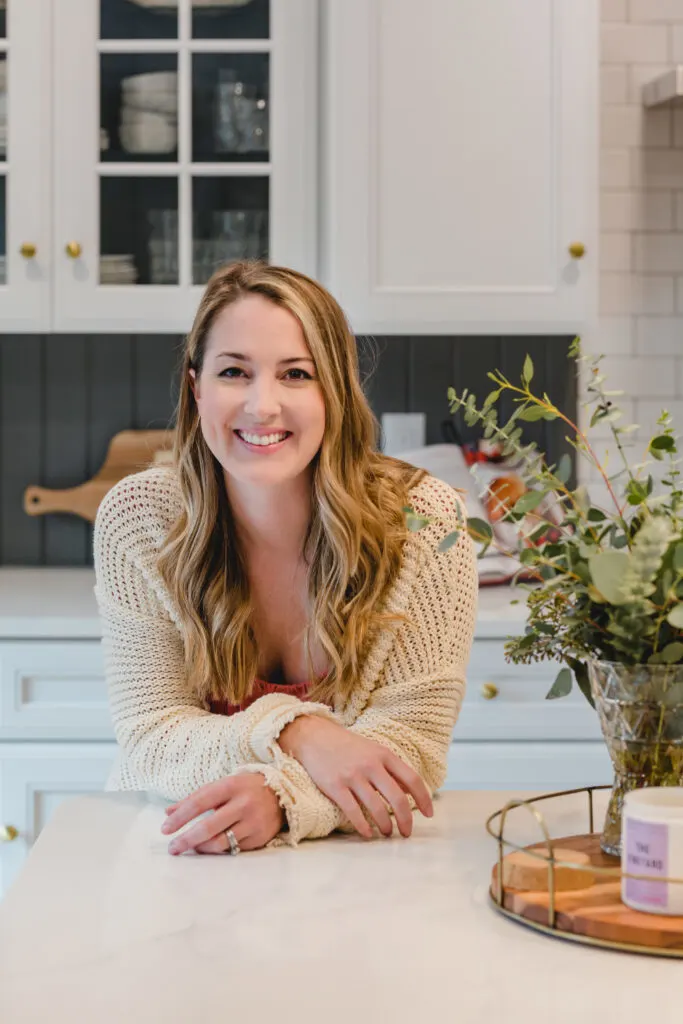
Kitchen remodels can be extremely expensive but don’t forget that there are lots of ways to save money, especially if you just ask! I shaved off thousands of dollars by working with my Home Depot rep and finding creative solutions to cut down on costs.
Adding some DIY projects can also help to save money on the renovation. I hope our 70s kitchen makeover has inspired you to tackle your own renovation project to add function and beauty to your home!
More Content You Will Love
- Beautiful Mudroom Makeover with Tons of Charm
- How to Patch a Drywall Hole Using a Paint Stick
- Easily Tile Your Shower Walls With This DIY Tutorial
- Guest Bedroom / Office Makeover Reveal
- Awesome Unfinished Basement Before and After
- The Easy Way to Paint Kitchen Cabinets (no sanding!)
- $200 Budget Friendly Kitchen Makeover – Top Tips!
Want to easily find this post to reference when you start designing your new, traditional style kitchen? I’ve got you covered! Use the pin below to save to your Dream Kitchen Pinterest board.
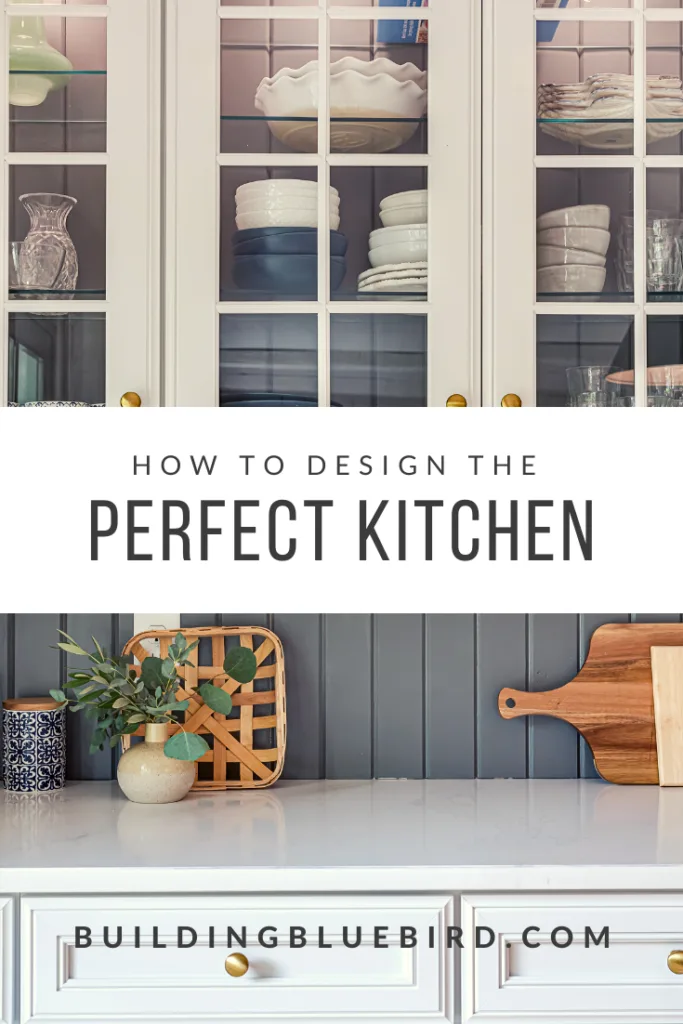
70s Kitchen Makeover Sources
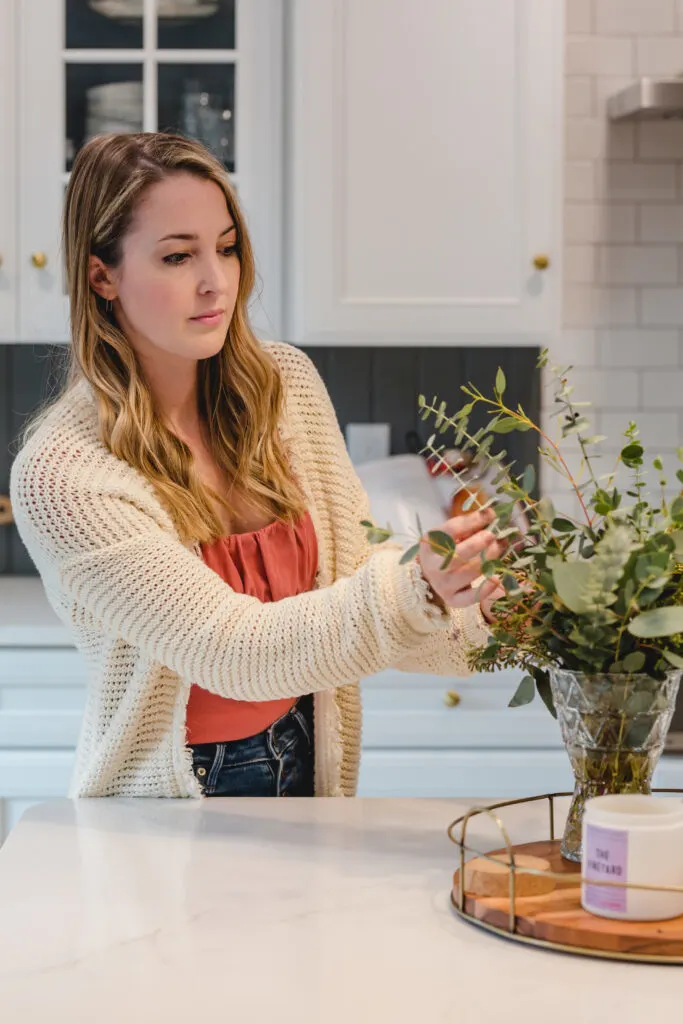
- KitchenMaid Cabinets (color: Dove White, door style: Holace Maple SQ) – out of stock (similar style)
- Quartz Countertops
- V-groove backsplash
- Z Line Range & Hood
- KitchenMaid Island Cabinets (color: Greyloft; door style: Holace Maple SQ) – out of stock (similar style)
- Island Pendants
- Island Tongue & Groove Back
- Subway Tile & Grout
- Faucet
- Sink
- Wall Color: Alabaster by Sherwin Williams
- Island Stools – leather is out of stock (similar)
- Floor: White oak wood, clear-coat finish
Kitchen Decor Sources
- Flower Arrangements by Bartz Viviano
- Three Canisters – out of stock
- Dutch Oven
- Round Wood & Wire Tray
- Woven Basket on the counter – found in Target dollar bins
- Spoon Rest
- Salt bowl
- Butter holder (similar)
- Cookbook holder
- Glass Pumpkin – Home Goods
- Kitchen Rug Runner


Ways to Customize your Home | Link- Up | construction2style
Thursday 14th of November 2019
[…] our friends at Building Bluebird renovated their entire kitchen (which you need to check out here because it is mind-blowing!) […]