Last Updated on September 24, 2019 by lindseymahoney
Welcome to the tour before our renovations at flip 3! When I first saw the photos of this property online, I immediately connected with it. I felt confident that we could modernize the home with our skillset and add enough value to make a profit at the end of 2 years. I will be sharing photos of our home and all of our renovation plans for each room.
Thanks for following along as I learn to navigate the blog world!
Pro’s
- Great layout – I love that there are three bedrooms on one floor and how spacious the rest of the home felt
- Great yard – The previous owners did an amazing job with the landscaping. I love how the kitchen looks out into the backyard so I can easily watch the kiddos.
- Lots of space – We have over 3,000 square feet in this house!
- Neighborhood perk – there is a beautiful open space down the street with a lake and walking trails
Cons
- Paint – Every room had a painted accent wall that needed to go.
- Small master bath & closet – The master bath and closet were pretty small so we wanted to expand both of these areas
- Floors – There were so many different types of flooring throughout the house. It felt very disjointed and choppy. New floors were a must.
- Guest Suite – We do not live near family so we are often hosting guests. There was not a bedroom/bathroom situation for our guests that would be comfortable for their stay.
Flip 3 House Tour:
Exterior
Here is the outside of the house. The landscaping is great and can stay as is. We will be putting a fresh coat of paint on the house and updating light fixtures.

Living Room/Front Entrance
The formal living room does not fit out lifestyle and we were not a fan of the pony wall separating the front entrance. We plan on removing the pony wall, painting the space and installing one type of floor in the foyer and living room.
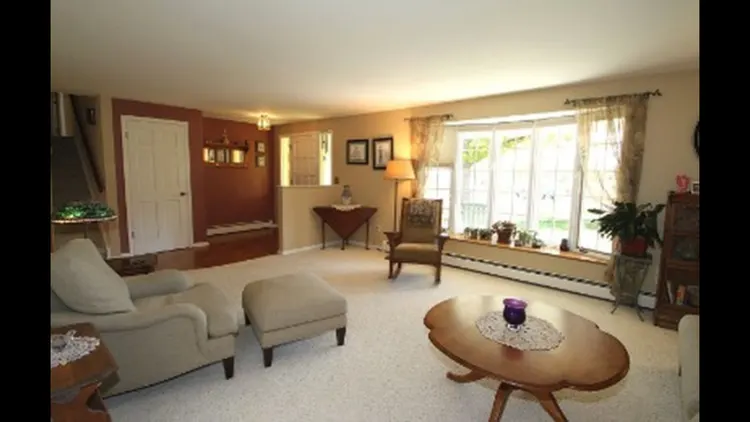
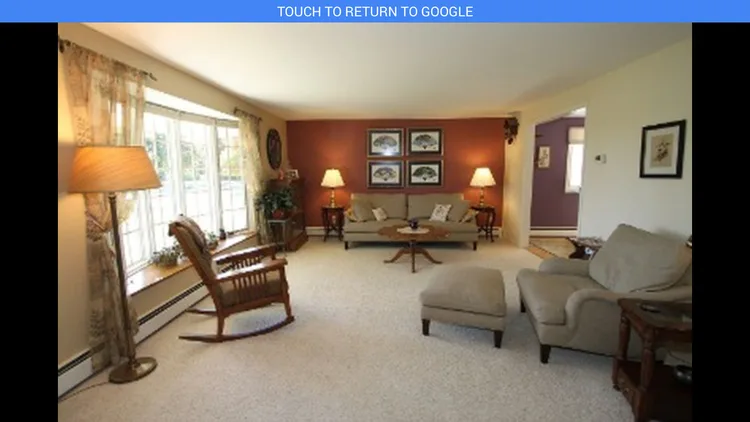
Kitchen
This kitchen is so big! I love that the slider door goes out to the backyard patio and the sink that sits in front of the window. We weren’t a huge fan of the lower cabinet color, especially with the faux wood flooring. Our plan is to paint the space, replace the floor to be consistent with the living room and update the light fixtures. The lower cabinets will also be replaced with a more modern color, like gray.
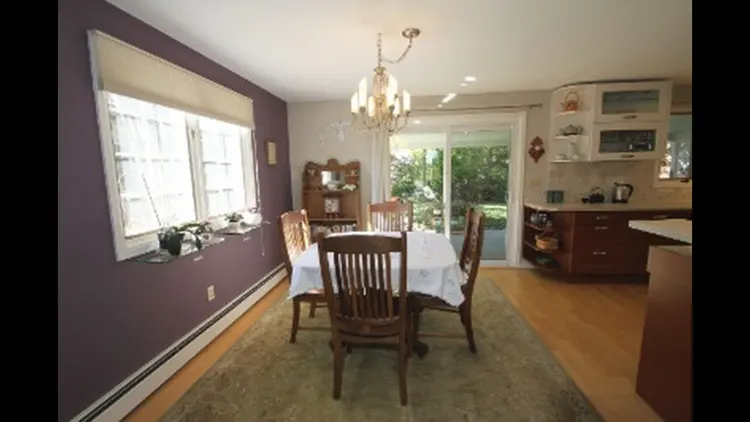
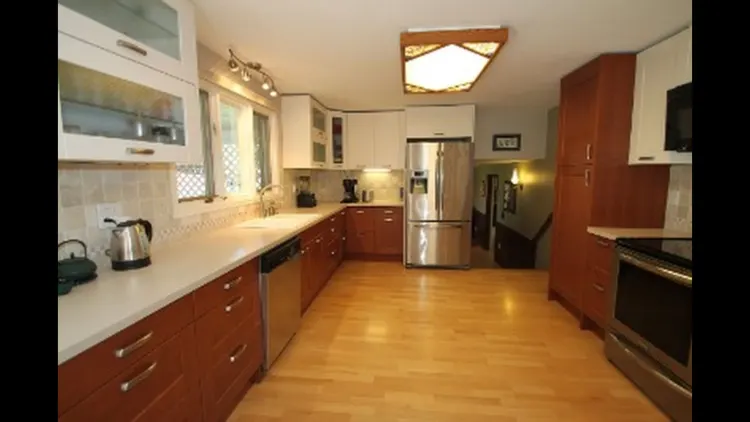
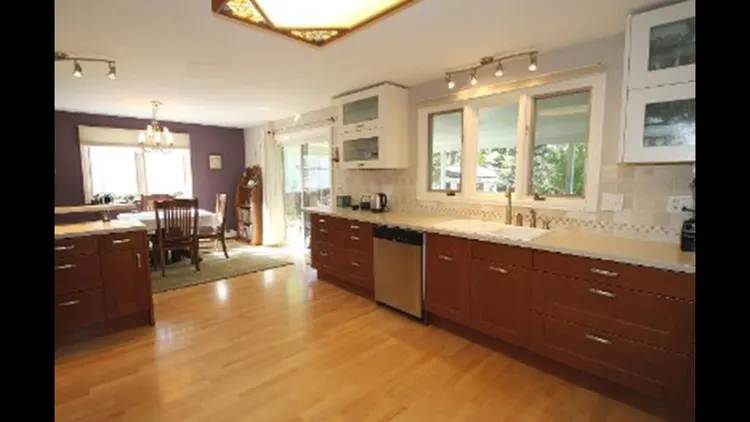
Family Room
This space had yet another type of faux wood flooring along with tile on one side of the room. The rock wall and paneling on the walls really dates this space. New floors and paint will bring this room back up to date.
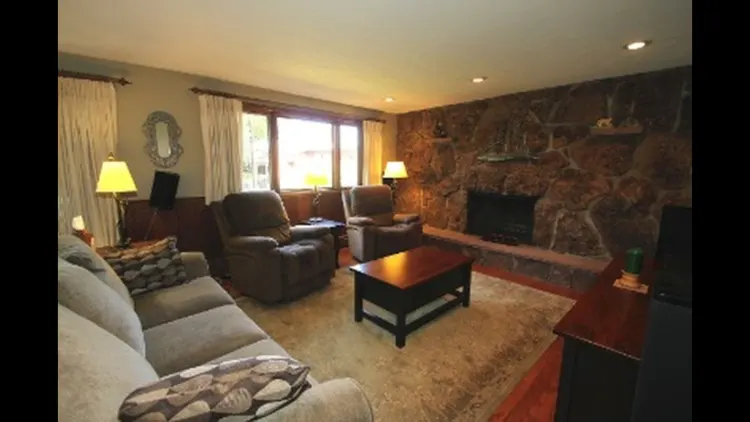
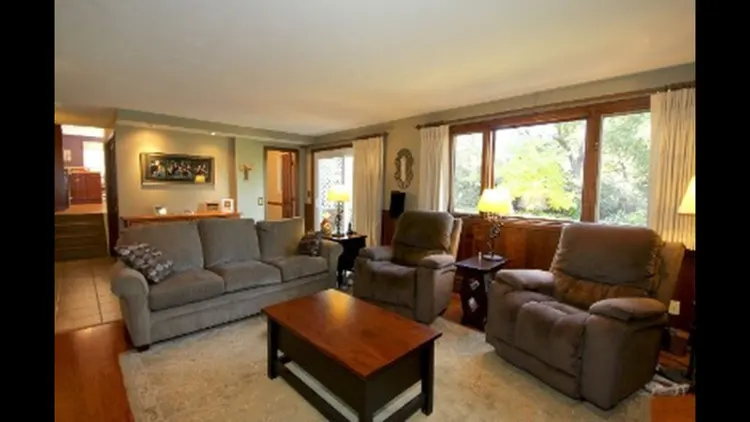
Office
The office is on the lower level of the home with the family room. It currently has a blue accent wall and old carpeting. We will be painting and updating flooring in this room too. The goal is to keep all of the flooring consistent to make the house feel cohesive.
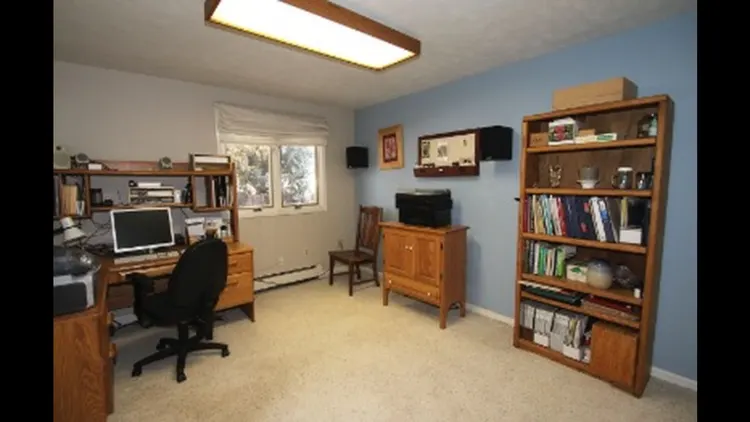
Master Bedroom
This room was large but it needed some updating with the flooring and paint on the walls.
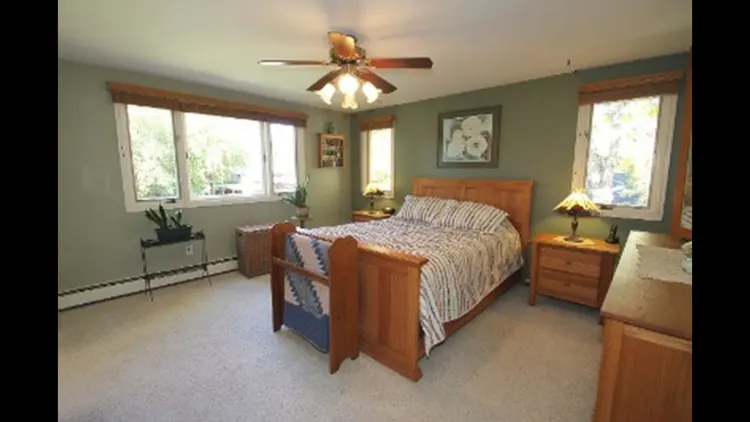
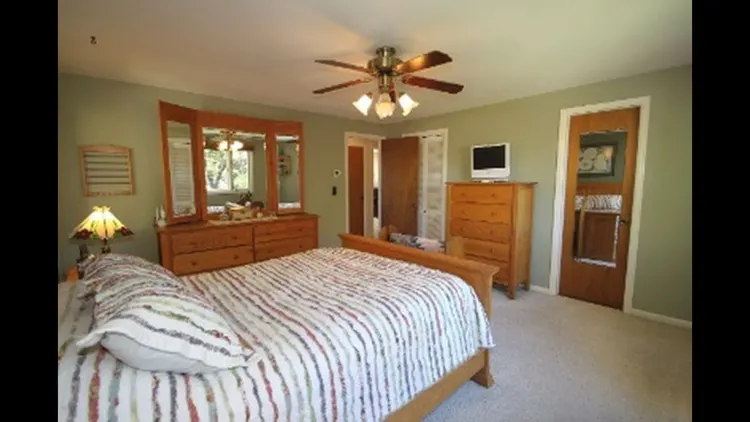
Second Bedroom
This bedroom has bright purple paint and older carpeting. We will be painting this room and changing the carpet; perfect for our son!
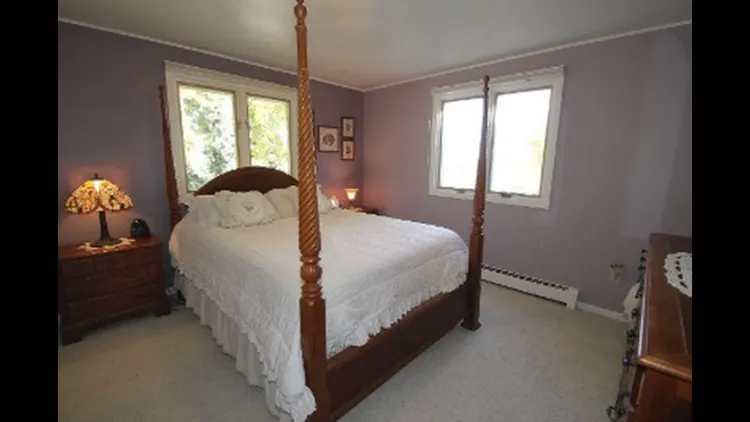
Third Bedroom
The third bedroom will be turned into the nursery. Paint and new carpet will update this space. We will also be installing ceiling fans in each of the bedrooms.
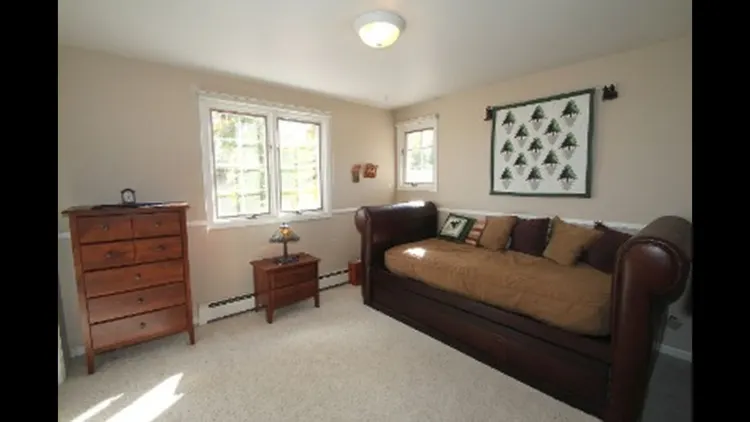
Guest Bathroom
This guest bathroom is on the top floor with the other three bedrooms. It has SO much wasted space! This bathroom will be completely gutted. We will majorly downsize this bathroom and use the leftover space in the master bathroom and closet.
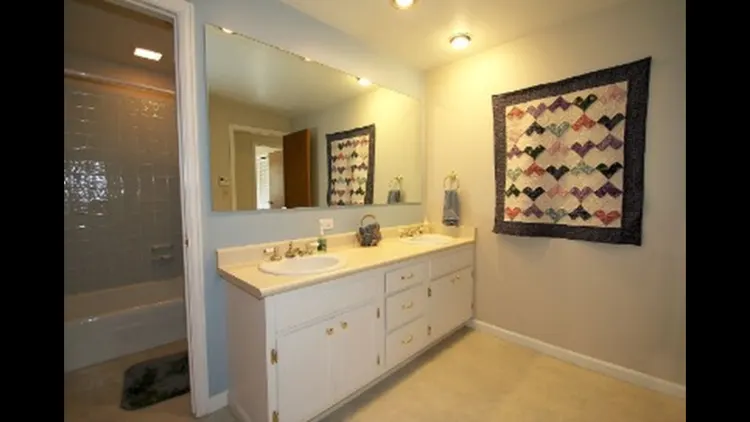
Basement
This basement is a great size. We want to take some of this space and turn it into a guest suite. We will be adding an egress window, removing that weird light by the window, adding a wall with a closet and painting!
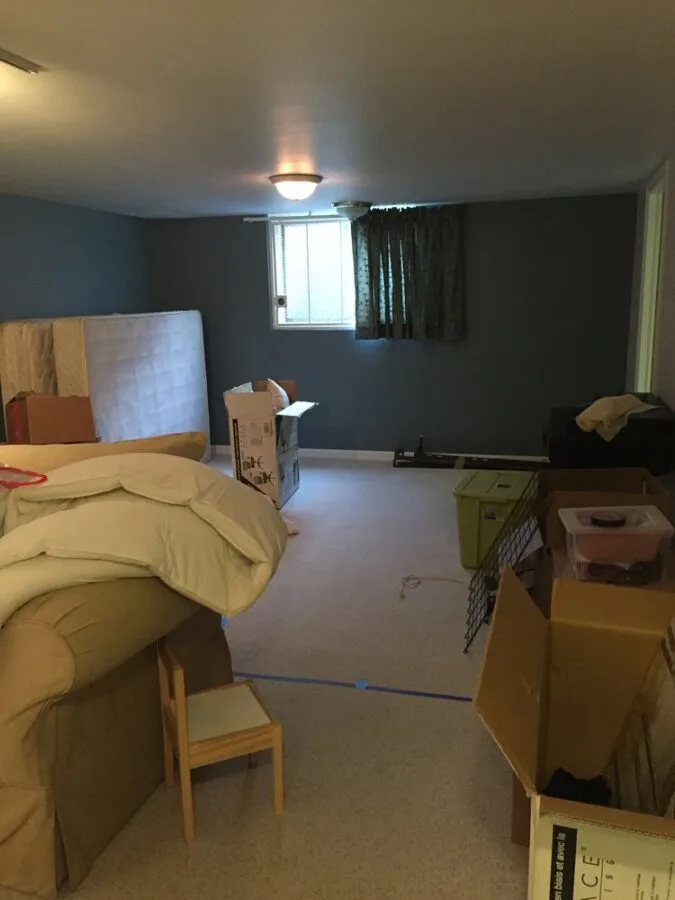
Storage Room
Did I mention the amazing storage in this house?! We are taking some of this storage space to create a bathroom for the guest suite in the basement.
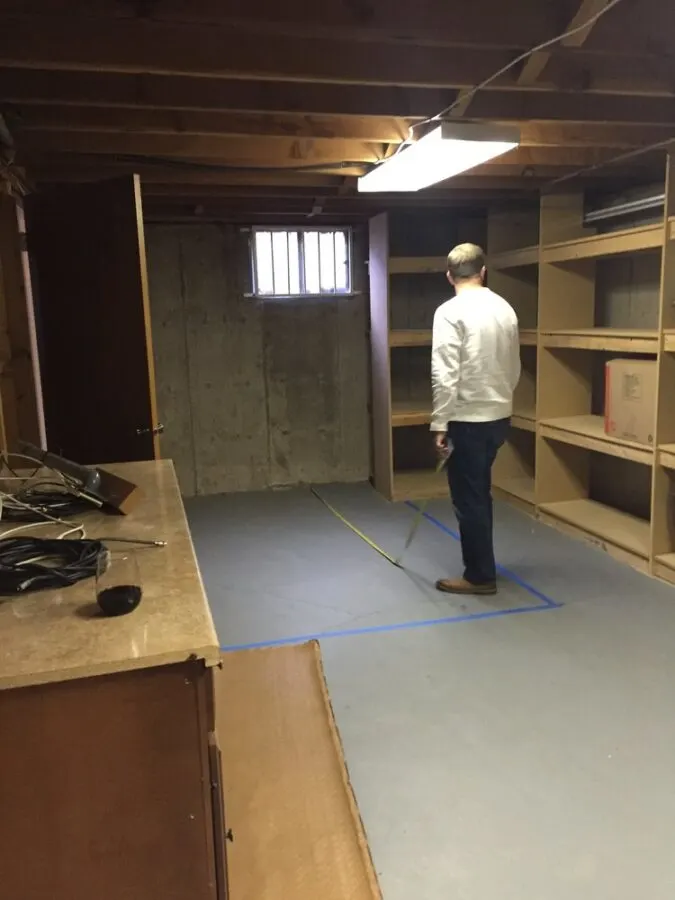
Isn’t this house great?! Thanks for taking the tour of our third flip house!
