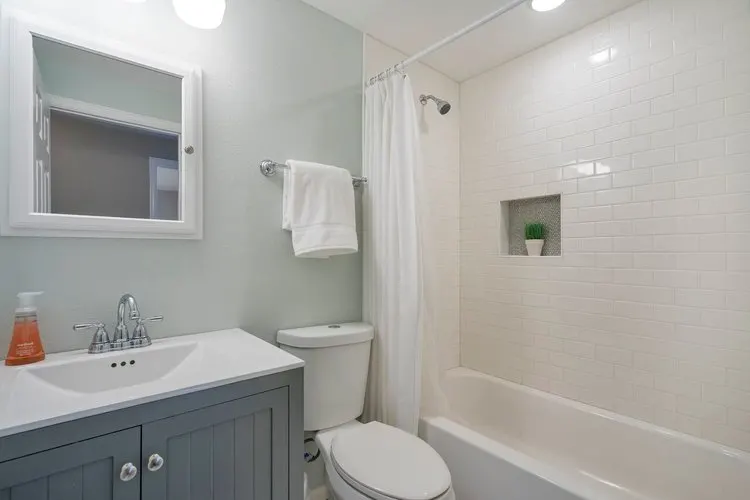Last Updated on April 22, 2023 by lindseymahoney
The first project we tackled in our third home was building a basement bathroom from scratch and creating a guest bedroom. Our new home came with a laundry list of renovations so we had to make the bathroom renovation as budget-friendly as possible.
The basement level of our Wheat Ridge home is huge with a large finished area and an equally large unfinished storage room.
Before tackling the master bathroom and guest bath upstairs, we needed to build a functioning bathroom with a shower.
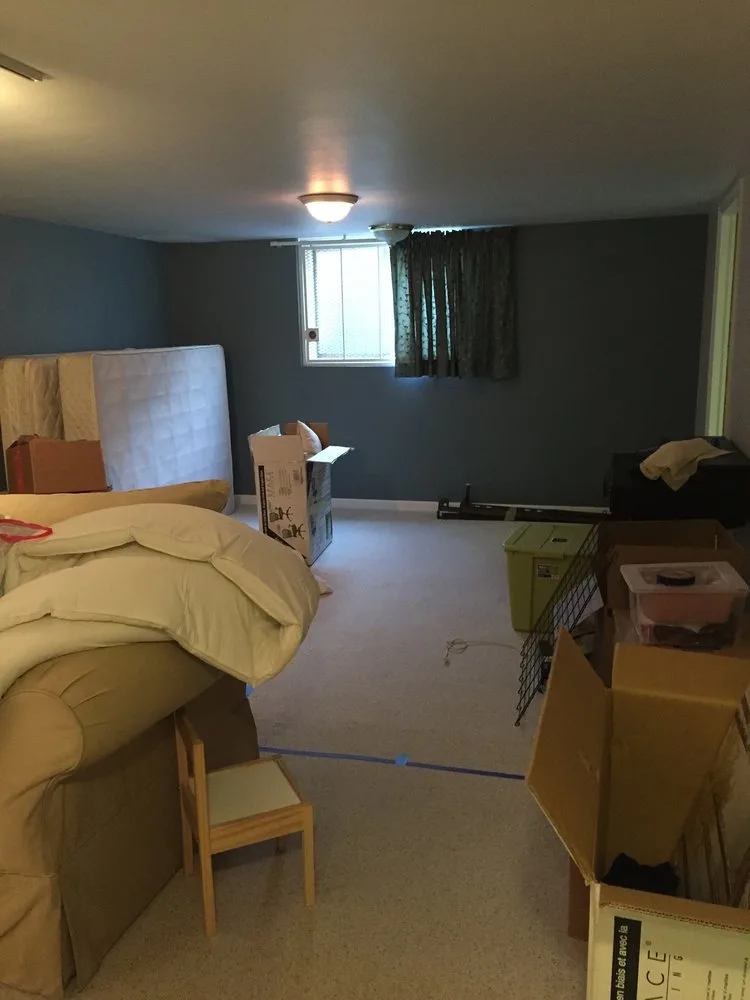
The blue tape in the image above is where we are building a wall to create a private bedroom. The existing doorway on the right takes you into the unfinished storage space of the basement. This doorway will be the entrance to the new guest bathroom.
The addition of a legal bedroom and full bathroom in the basement adds value to our property and is great for all of our guests. Shortly after this basement en suite was built, our second child was born and we planned to use the basement for an au pair to live with us.
I am excited to share all of the details on how we built this bathroom and where we were able to save on cost!
Budget-Friendly Basement Bathroom Renovation
[Affiliate links are included in this blog post, thanks for supporting Building Bluebird!]
First, it is important to point out that we did not hire a general contractor for this project. We acted as the general contractor and hired subcontractors for many of the tasks. I also consulted with a friend who is a general contractor throughout the process, which was incredibly helpful.
We took the lead on hiring all of the sub-contractors for this bathroom renovation and DIY projects we felt comfortable tackling ourselves.
1 | Determine the Floor Plan and Measure
First, we measured the space we planned to use in the storage room and marked it with tape.
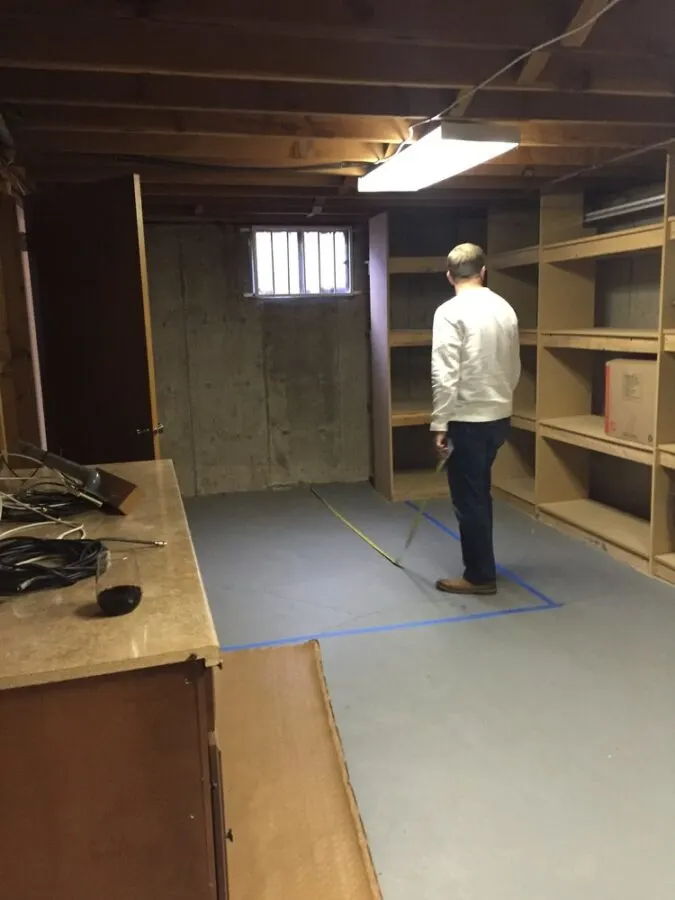
I found a free program online to create the bathroom layout and we came up with a few options. The image below is one of the options we considered, but did not end up choosing.
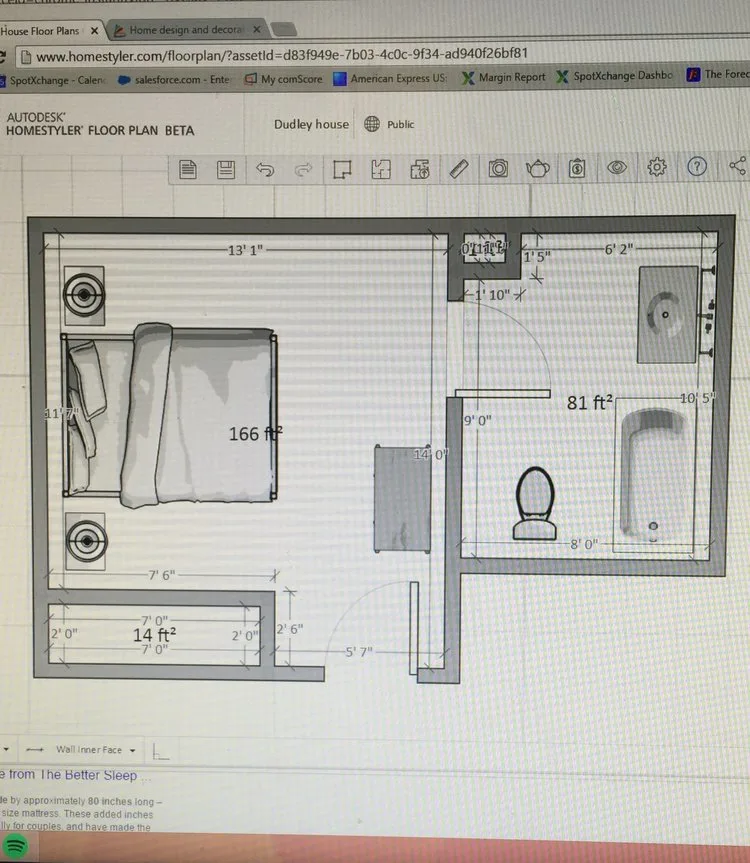
As we began planning the bathroom design, Google was my best friend. It is important to follow current building codes so we were very careful with the layout.
Based on certain building codes, each item has required space requirements, like the distance between the toilet and the tub, the door swing, electrical outlets, etc.
3 | Hire the Pros For Skilled Trade Projects
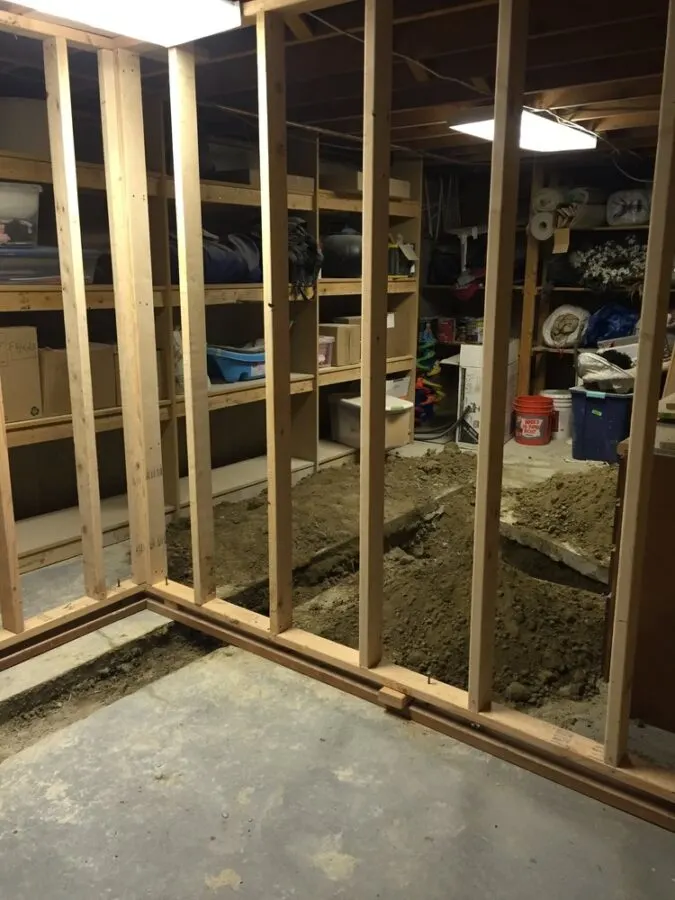
We had enough on our plates moving into our new home and happily hired out trade projects for the bathroom renovation.
Here are the projects we hired out to sub-contractors:
- Concrete demolition & replacement – to connect plumbing to the main drain
- Plumbing
- Framing
- Heating
- Electrical
- Drywall
Pro Tip: Remove everything from a room when cutting into concrete! Debris flew everywhere and all of our stuff was a dusty mess. I definitely would have taken more time prepping the storage room because it is still a dusty mess.
The bathroom was quickly plumbed, framed, and wired for electrical and heating, and then drywall was installed. We saved a lot of money by taking on most of the cosmetic projects in the bathroom.
3 | Bathroom Floor Tile Installation
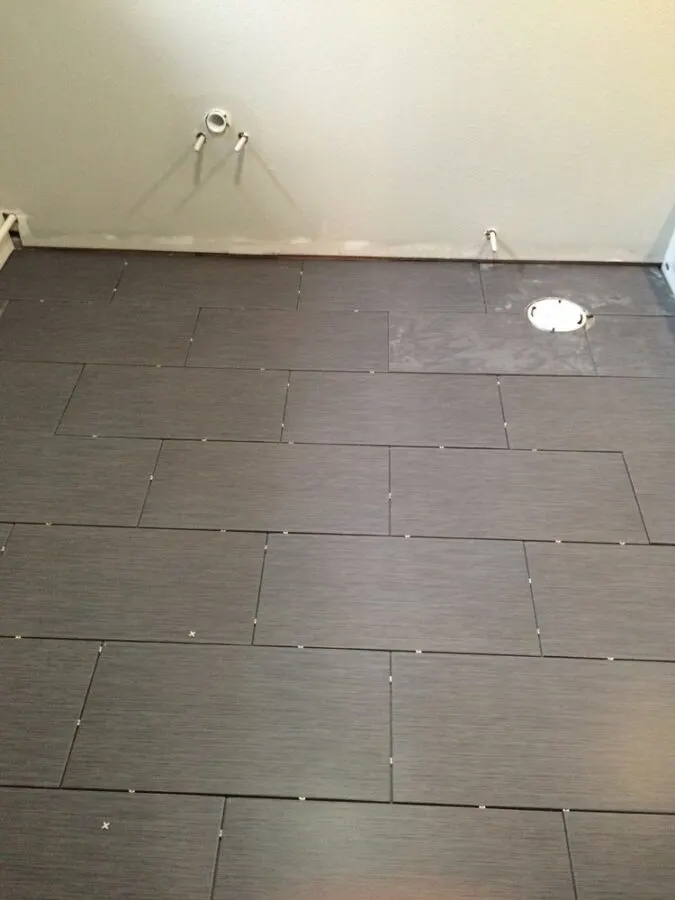
With this renovation, I was determined to try my hand at tiling and the basement bathroom was the safest place to learn.
We purchased the floor tile at Home Depot and they were affordable and easy to install! I now recognize this same tile in almost every flip and new build.
Tile Installation Issues
Once the floor tile was installed, we ran into some issues.
First, I insisted on grouting the floor because I considered myself more detail-oriented than my husband. Once I started I quickly realized the positioning was not ideal for someone 5 months pregnant.
Second, I had been reading all of my handy dandy blogs and learned about the benefits of pre-mixed grout. I chose Simple Grout which was not the most expensive but also not the least. This was a mistake.
When I spread the grout into the cracks and waited a few minutes before wiping it off, the grout would not wipe off! I realized it was a really big issue and called for Chris to help.
We spent the next few hours carefully adding the grout to the cracks and removing the grout on the tiles quickly, but it still looked terrible.
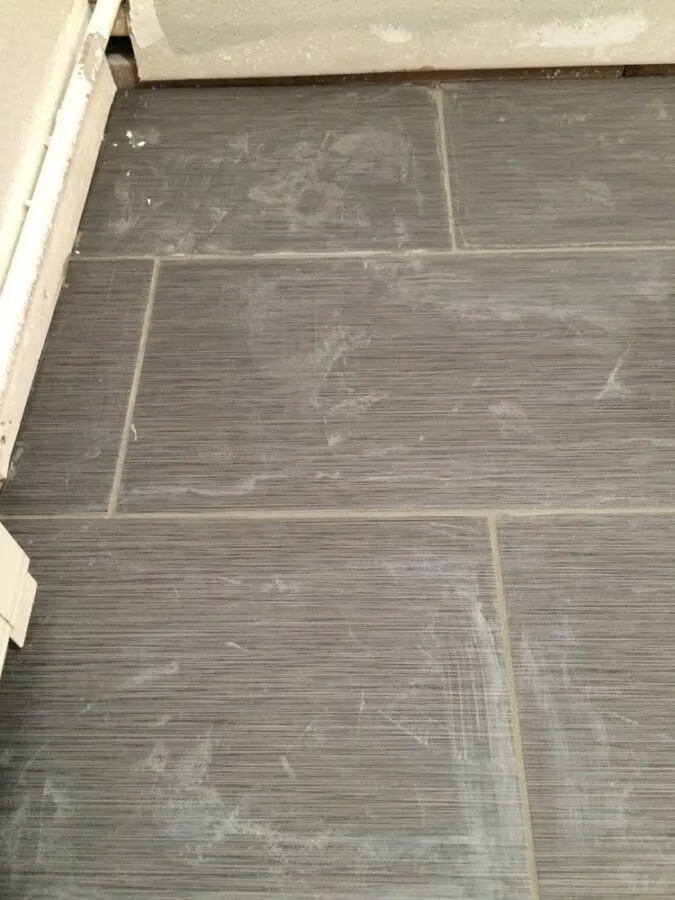
Here is what our beautiful tile looked like after we added the grout. I was so mad I wanted to cry!
I made one critical error when choosing the floor tile materials – I forgot to check the reviews!
If I had looked at the product reviews before using the product I would have seen that most people who used it would not recommend it. So if you are looking for a premixed grout, do NOT go with Simple Grout for filling in the cracks!
Because I was pregnant, I could not participate in cleaning up my mess with chemicals, so Chris had to spend the next few days scrubbing the floors.
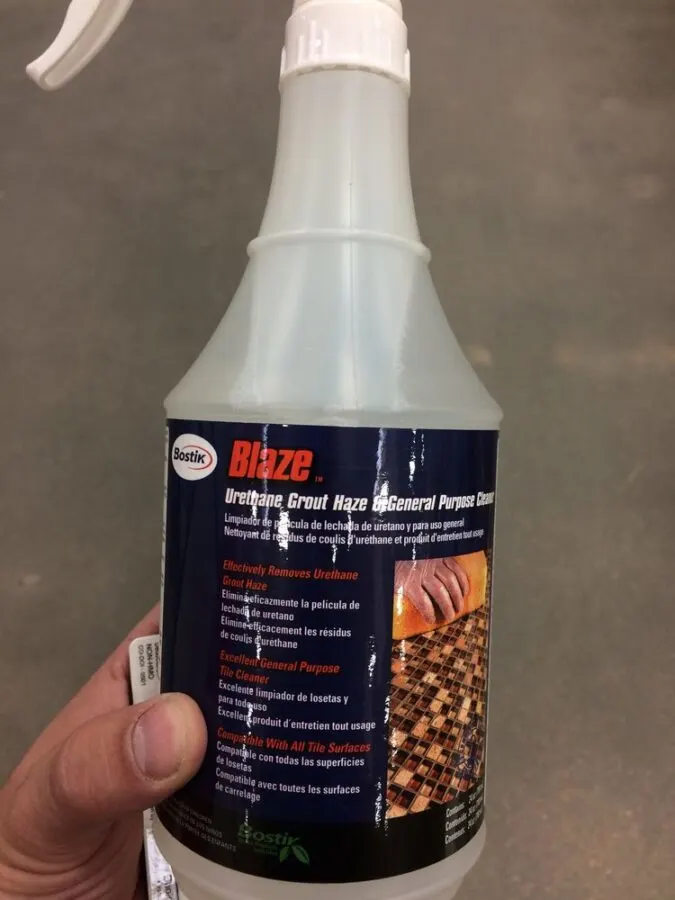
When nothing seemed to work, he found a product that finally fixed the problem – BLAZE! Sounds pretty hardcore, huh? I DEFINITELY recommend this product to remove tough grout haze! 🙂
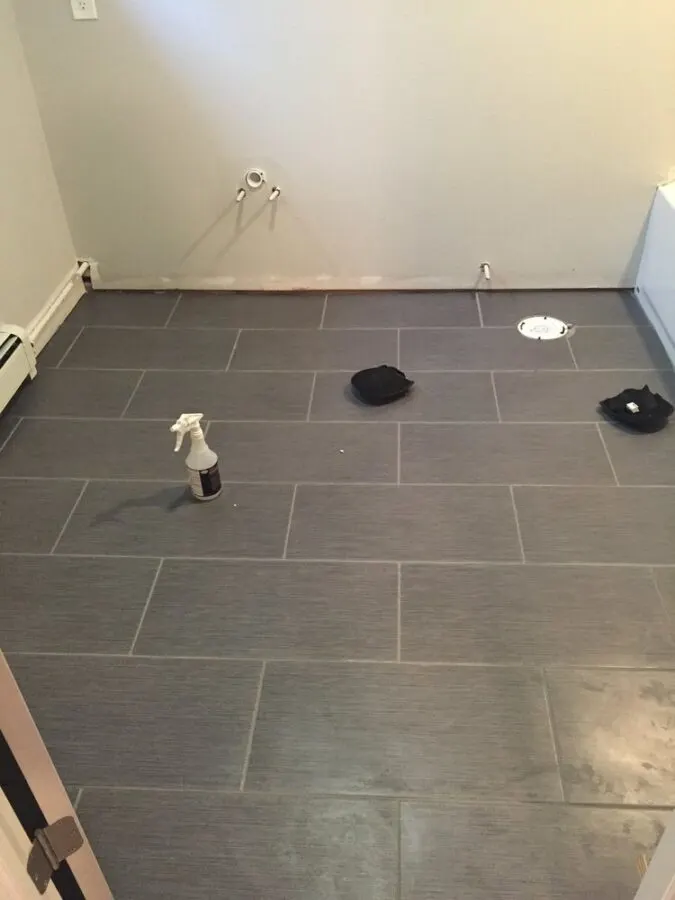
Here are the floors once Blaze was done kicking its ass. Blaze is my hero.
4 | Shower Tile Installation
The plumbers installed the tub and the drywallers installed the backer board where the tile would be installed.
Next up was installing the shower tile. Again, I was convinced I wanted to do this tiling project to learn and save on the budget.
And again, sitting on the edge of a tub tiling with a big ol’ belly was not ideal. I also chucked the Simple Grout to the curb and had Chris mix up some basic grout and water.
Turns out I wasn’t great with this product either! We could not get the right consistency to stick to the walls, so most of it fell into the tub.
*Check out how to easily install shower tile with my latest bathroom makeover!
After the second failed attempt and a lot of pouting/whining from me, Chris went out and bought the most expensive premixed grout at Home Depot.
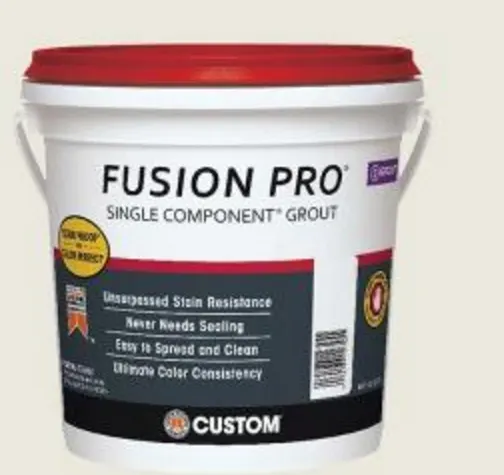
Guess what – it worked! I never knew a grout could make me SO happy. Fusion Pro was expensive but completely worth the cost for tiling projects.
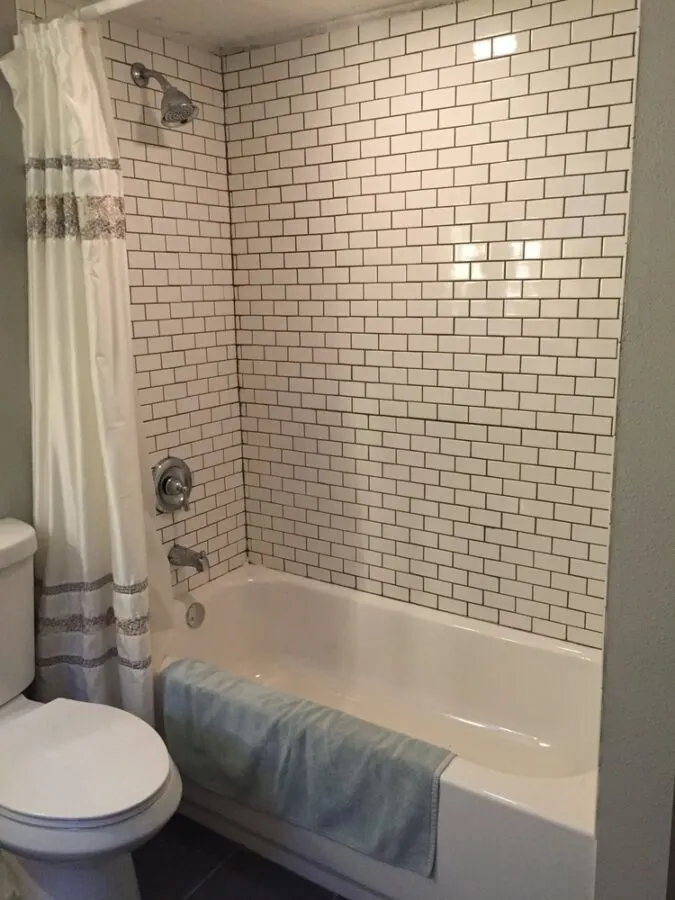
And here was the shower once the tiling was finished!
We went with smaller subway tiles that came in sheets. We learned SO much from these first tiling projects and I am grateful we had this basement bathroom to practice and make some mistakes.
5 | Paint the Walls
One DIY project that I always tackle myself is painting the walls.
For the ceiling, I used standard white ceiling paint in a flat sheen. The walls are Repose Gray by Sherwin Williams in a satin sheen.
6 | Install Bathroom Accessories & Finishing Touches
Once the walls were painted we installed the toilet and sink making it a fully functioning bathroom!
I hung the remaining bathroom accessories including the toilet roll holder, mirror, hooks, and blinds on the window.
Basement Bathroom Renovation | After
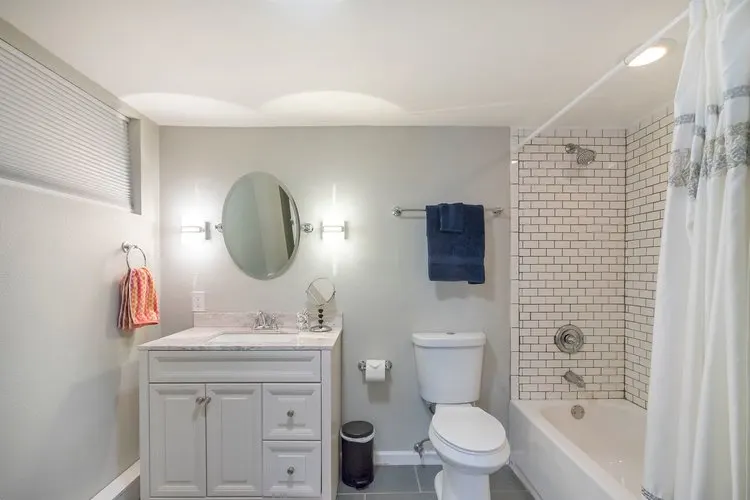
I am so incredibly proud of how this basement bathroom renovation turned out!
We saved thousands of dollars by tackling some of the labor-intensive projects ourselves and we learned some new skills!
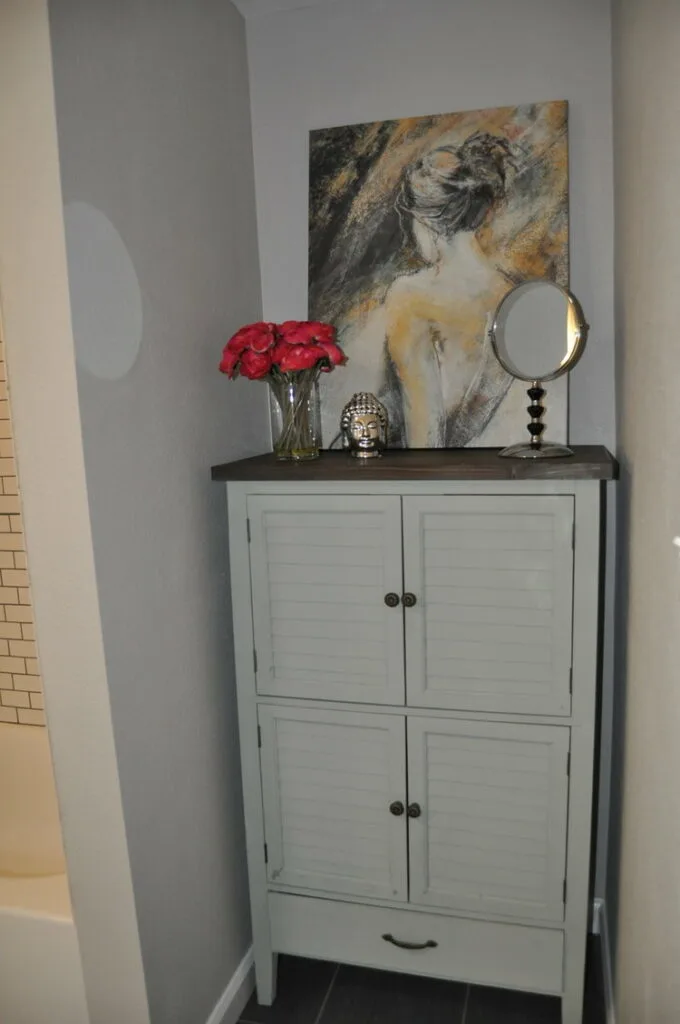
Check out the legal basement bedroom we created next to this bathroom to create a welcoming en suite for guests.
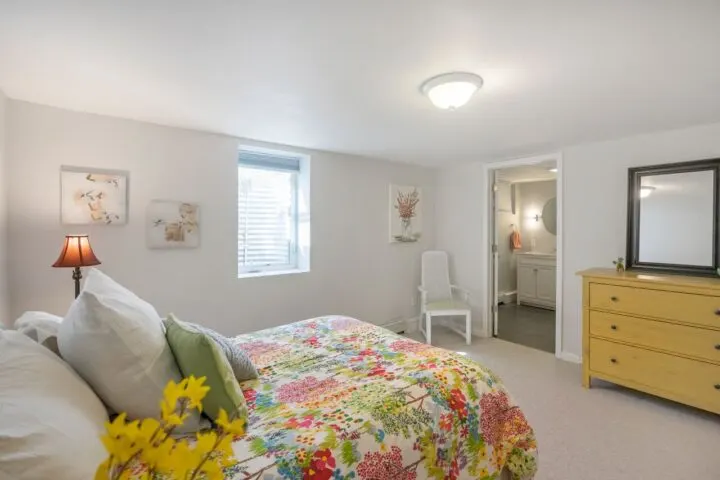
Basement Bathroom Source List
- Wall Color – Repose Gray by Sherwin Williams, satin
- Floor Tile
- Shower Subway Tile
- Fusion Pro Grout
- Blaze Grout Haze Remover
- Vanity (similar)
- Mirror (similar)
- Sconces (similar)
Similar Content You Will Love
- 10+ Affordable Unfinished Basement Ideas
- Awesome Unfinished Basement Before and After
- Paint an Exposed Basement Ceiling Black
- How to Paint Concrete Basement Floors
- 8 Ways to Update Your Vintage Tile Bathroom
- Install Picture Frame (Box) Molding | Easy DIY
