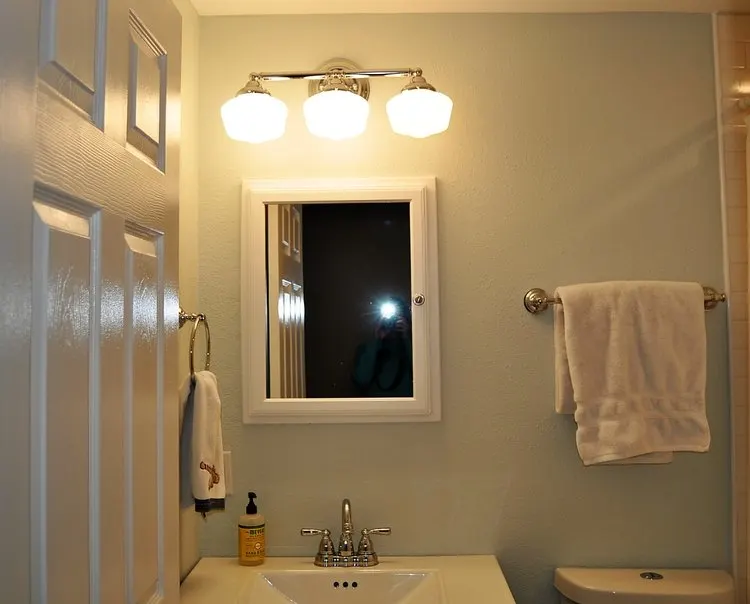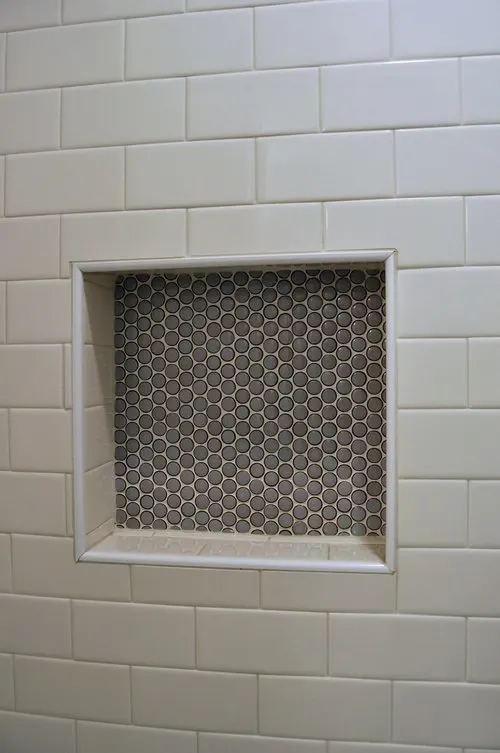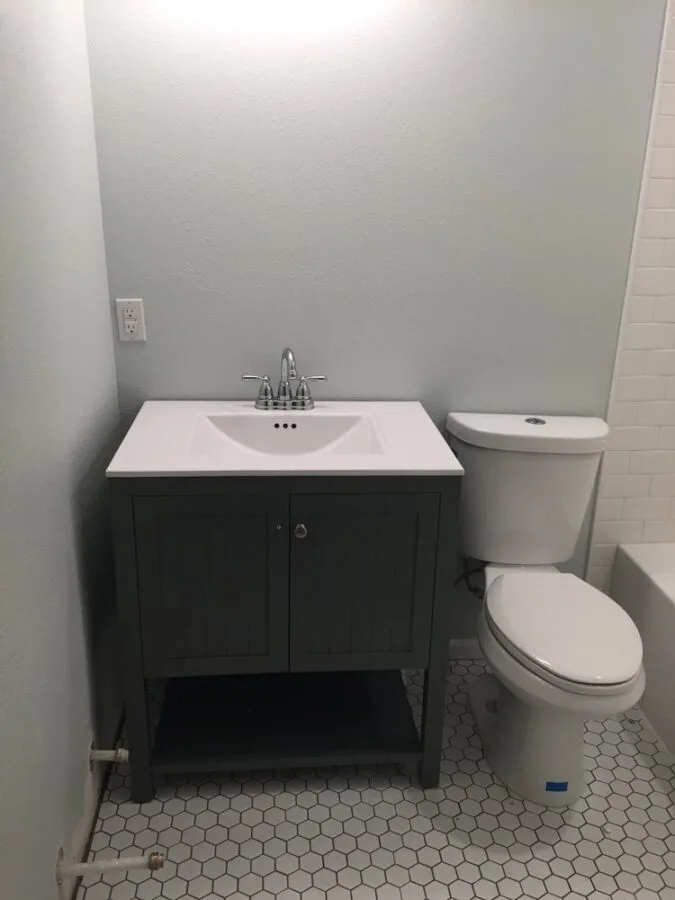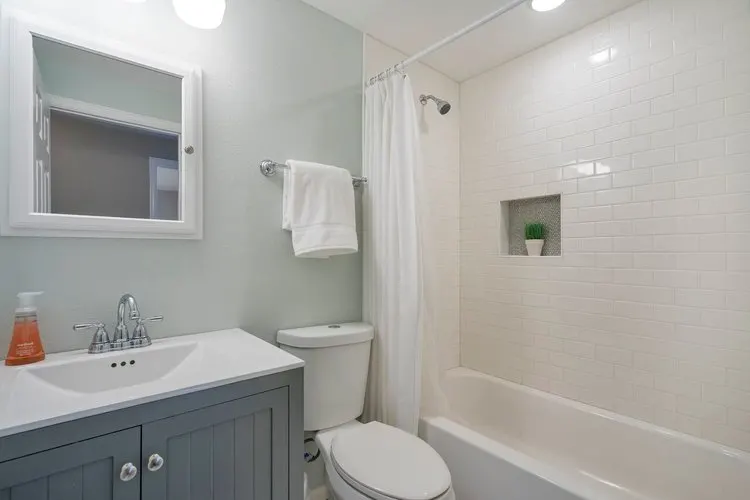Last Updated on September 23, 2022 by lindseymahoney
When we first moved into our third home/flip, the guest bathroom was way too big. We cut it down to 1/3 of its original size and used the rest for the master suite. I would much rather have a large master bathroom than an oversized bathroom for the kids and guests. Although it is much smaller, it is still just as functional and is a perfect size for the kiddos.
Guest Bathroom Before

Guest Bathroom Design
I wanted all of our bathroom renovations to feel cohesive so I kept the materials pretty similar. This also helped with cost since we could use leftover materials from the master bathroom renovation. I used the same hexagon floor tile as we did in the master bathroom. We also used the same paint color, Silver Crest, by Benjamin Moore.
For lighting, I chose a schoolhouse-style pendant light from Shades of Light. This paired nicely with the classic tiles in the space. The vanity is from Home Depot and complements the penny tile color in the shower.


Renovation Challenges
The biggest lesson we learned from this renovation is to measure, re-measure, and then measure again!! When the framing went up, we had to give the contractor the placement of the medicine cabinet. We also had to tell the electrician where the lighting would go prior to the drywall going up.
First, when we centered the vanity between the wall and the toilet, it didn’t look right. We moved it next to the wall which allowed for a toilet paper roll. Because of this small change, the lighting was now not centered above the vanity and had to be moved. Along with getting the electrician back out, we had to patch the hole with drywall and repaint it.

Second, our medicine cabinet was smaller than the hole the contractors left for the cabinet. Chris had to add supports, install the medicine cabinet, patch the wall and repaint again!
Key Takeaways:
- Have all of your materials onsite prior to installation
- Triple check your measurements
Guest Bathroom After

