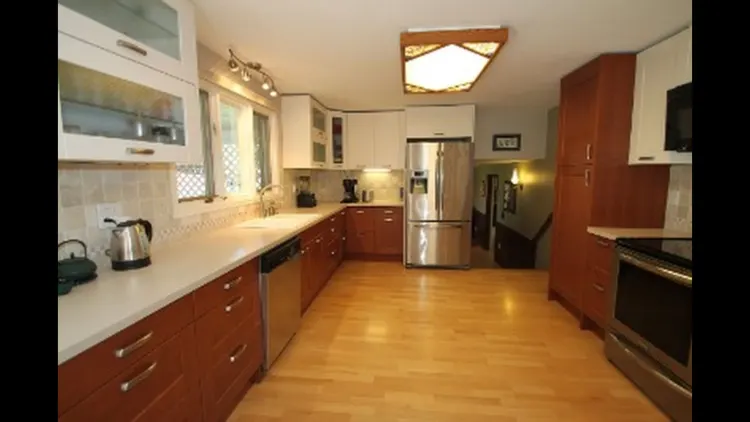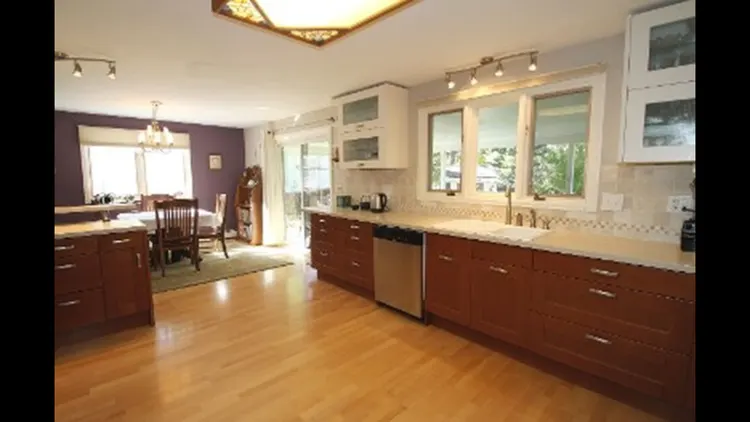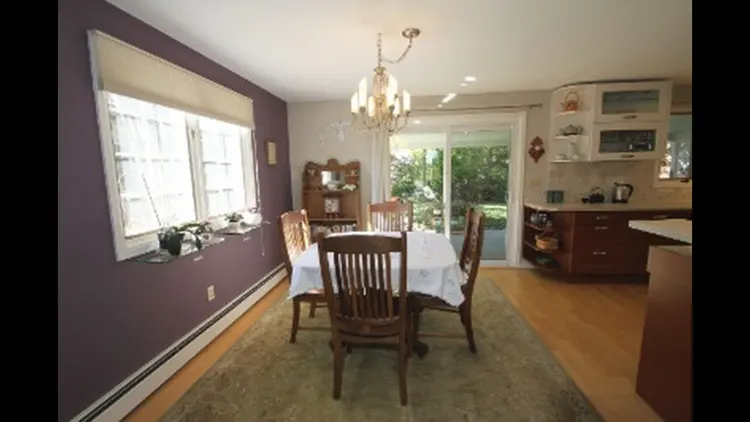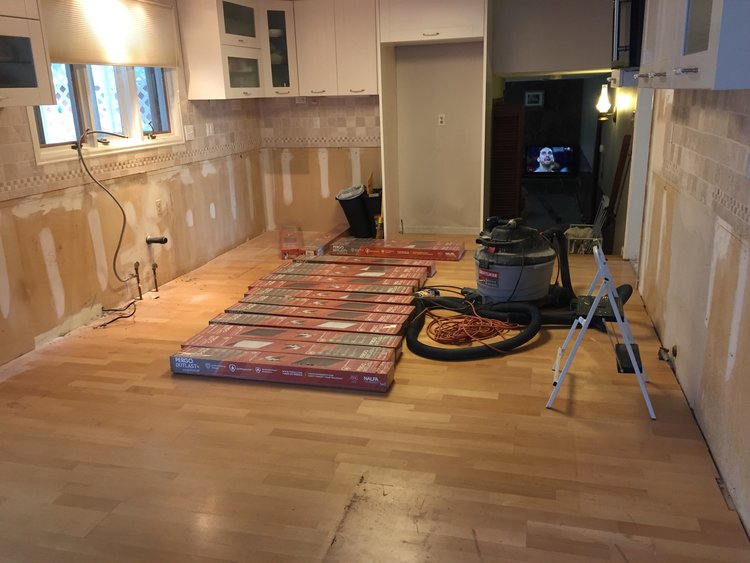Last Updated on September 12, 2019 by lindseymahoney
Today I am sharing our phase 1 kitchen renovation plans at Flip 3! When we first moved into this house, I was amazed by the size of the kitchen! It had been updated by the previous owners, but unfortunately it did not reflect our style. We already had a long list of renovations for this house so I had a very limited budget for any updates in this kitchen.
Full Kitchen Renovation Punch List:
- Replace Lighting
- Flooring – I want darker and less “fake” looking
- Lift Up Cabinets – I did not love these cabinets and wanted to change those so they were all uniform with the shaker style
- Lower Cabinets – I would like a more neutral color
- Cabinet Pulls
- New Backsplash
- Paint
- New countertops
Shortly after we moved in, our friends visited and seemed to like some of the kitchen design that I did not prefer. This helped me to narrow down some of our kitchen updates since the main goal was to appeal to potential buyers in 2 years when we go to sell. With this feedback we decided to keep the “lift-up” cabinets and keep the backsplash if possible.
Kitchen Before



Phase 1 Punch List
- New floors
- New lower cabinets
- Paint
Paint:
We chose Eider White by Sherwin Williams to neutralize the space. I was so happy when that bright purple wall was gone!
Flooring:
We installed Pergo flooring throughout the entire house and this made our home feel so much more cohesive!

Our beautiful floors!

Lower Cabinets:
In order to properly install the new floors, we had to remove the lower cabinets in the kitchen. When we realized that the cabinets were from Ikea, we were able to easily replicate the layout and purchase neutral gray cabinets. We also purchased new Ikea handles for all of the cabinets that gave it a more “farmhouse” feel.
We removed the orange-toned cabinets and were able to sell them on Craigslist for $500 – score!
Ikea cabinets are awesome but the assembly and installation is no joke! Here is our kitchen cabinets after it was delivered!

When my water broke with my baby girl, only the kitchen floor had been installed. Chris worked like crazy while I was in the hospital trying to get the cabinets in, but there was still some installation to finish once we came home from the hospital. I didn’t care though, I was so happy to have our family together and was pleased as punch with the progress.

Phase 1 Kitchen After
Here is the kitchen today. With the new base cabinets we were able to add a farmhouse sink, a drawer for the trash/recycling and two corner lazy susans! The last piece of this renovation is to update the lighting & countertops. I’m not digging the stained glass fluorescent lighting currently in the space.

I love the dark wood with the gray cabinets, it really brings a more youthful feel to the kitchen.

With the purple wall gone, the kitchen is much more peaceful.

What do you think of the phase 1 updates? Check out the complete kitchen renovation in the Phase 2 blog post!
