Last Updated on October 7, 2025 by lindseymahoney

This story has been years in the making, and I’m thrilled to finally share the Bosler House with you! To do this remarkable restoration justice, I’ve split it into two parts—this post focuses on the exterior restoration and garden design, while part two highlights the stunning interior transformation.
Table of Contents
- The Bosler House | History
- Meet Steve and Jan Davis | The Visionaries Behind the Restoration
- Bosler House Exterior Restoration
- The Bosler House Garden | A Community Treasure
- Final Thoughts on the Bosler House Restoration
- More Content You Will Love
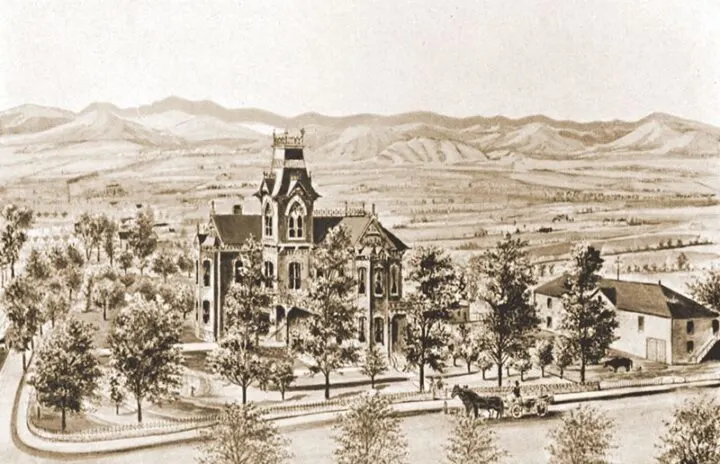
*Check out the Bosler House interior renovation in Denver.
This project is extra special because it’s a collaboration between friends. Steve and Jan Davis, the homeowners, are the visionaries behind the Bosler House restoration. My talented friend Sarah Lechner of Sarah Renee Photography captured the beautiful after photos that truly bring this story to life.
What was once an eyesore on the hill has become the crown jewel of Denver’s Highlands neighborhood.
The Bosler House | History
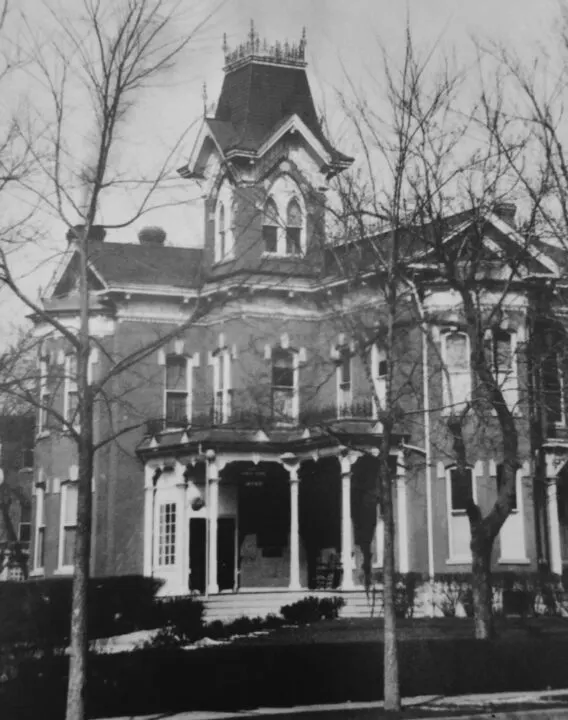
Built in 1875 by Ambrose Bosler, this home was among the first in North Denver—just before Colorado achieved statehood. In the early 1900s, it became The Tilden School for Health, where Dr. John Tilden taught patients to care for themselves through hygiene and nutrition.
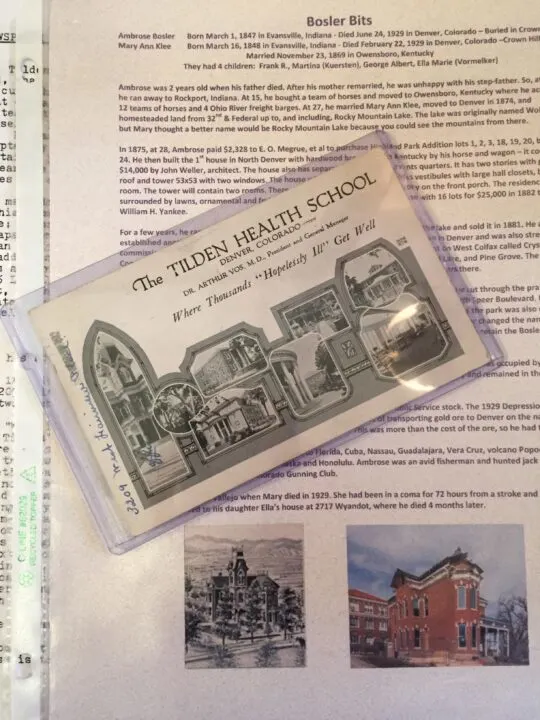
Over the decades, ownership changed hands many times. Sadly, a later owner’s unapproved renovations violated the Denver Landmark Commission’s preservation standards, leaving the roof open for six years.
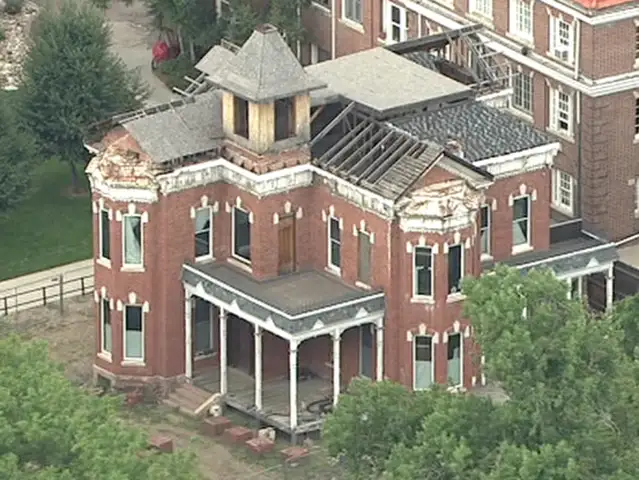
When the city eventually foreclosed on the property, much of the interior had been destroyed.
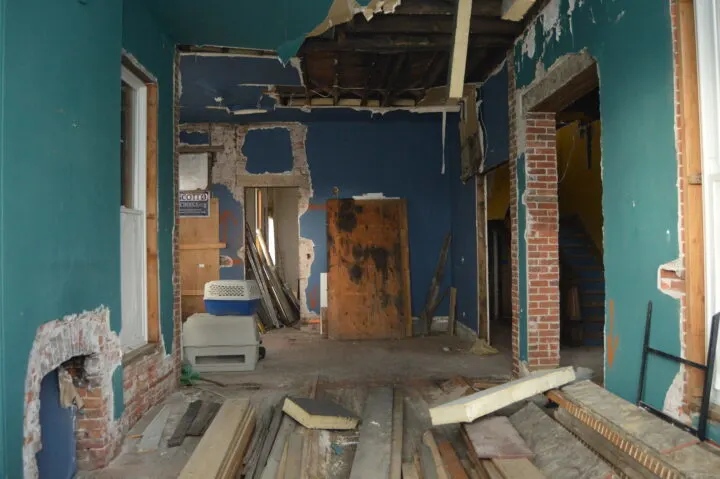
What survived, however, was potential—and Steve and Jan saw it immediately.
Meet Steve and Jan Davis | The Visionaries Behind the Restoration
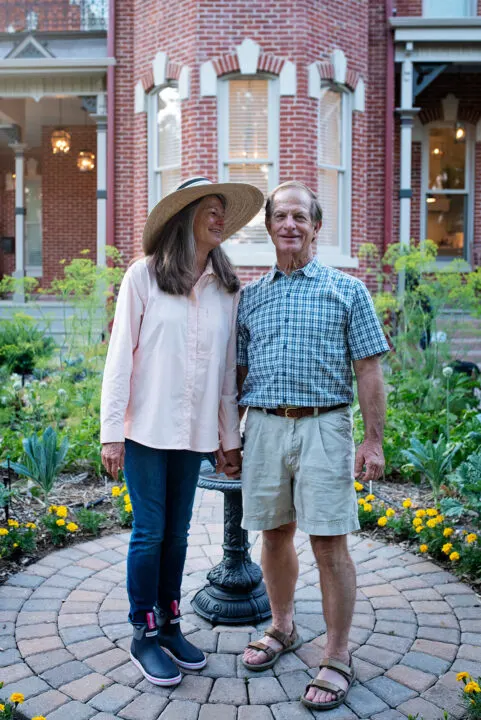
The Bosler House hit the market in 2017, and Steve—an experienced contractor—knew it was their next challenge. Jan, known for her English garden expertise, was equally excited to revive this piece of Denver’s history.
Their respect for architectural integrity shines through in every project they touch. Rather than tear down old homes to build modern units, they restore each one with care, preserving the soul of the neighborhood.
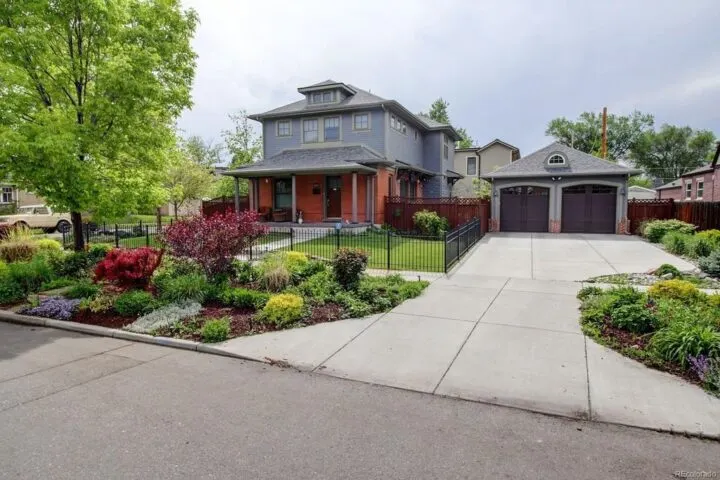
This Craftsman Bungalow is another one of their beautiful renovations. Instead of scraping the home and building a large multi-unit property to maximize profit, they popped the top (added a second story) and created a beautiful single-family home that fits the period when it was first built in the 1930s.
They are the type of couple everyone wants in their neighborhood. They are friendly, their home is the prettiest on the block and you can usually find them on their porch with a basket of Dollar Tree toys for kids to take and enjoy.
When Steve told me he was buying the Bosler House, I knew they were the PERFECT couple to bring this house on a hill back to life. The North Denver community now gets to enjoy the view of a beautiful historic home and an award-winning garden every day.
Bosler House Exterior Restoration
Phase 1: Structural Stability and Historic Detailing
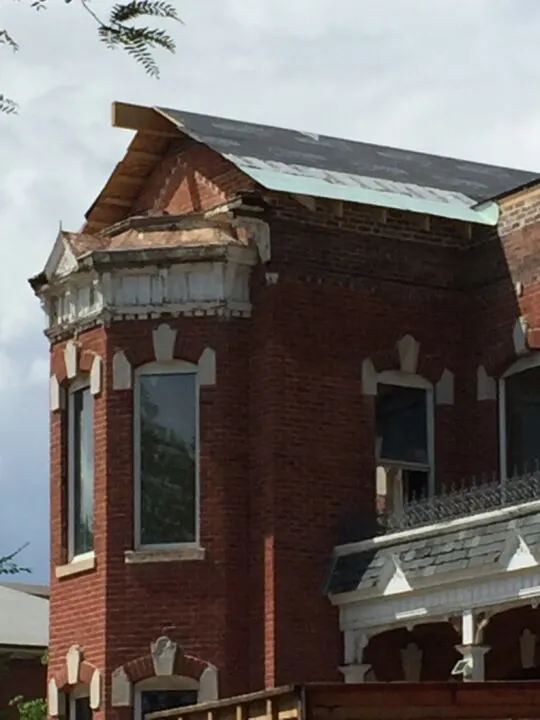
The first step was rebuilding the structure and restoring the original roofline.
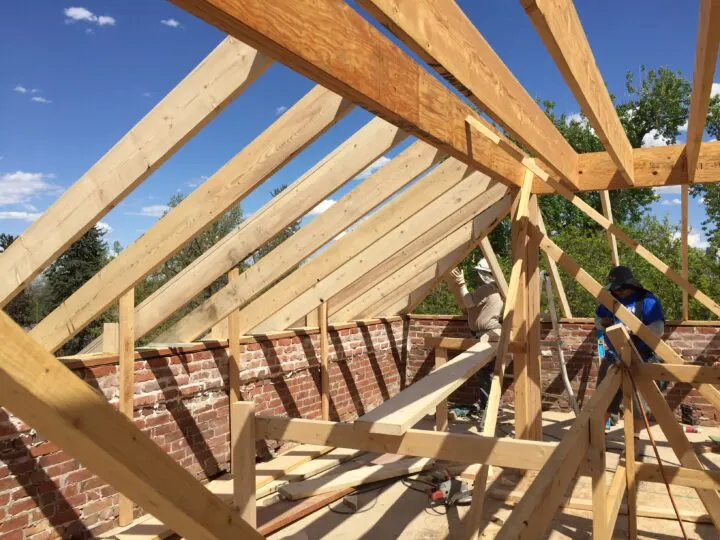
Every exterior change required approval from the Denver Landmark Commission, ensuring the design matched the home’s historic character.
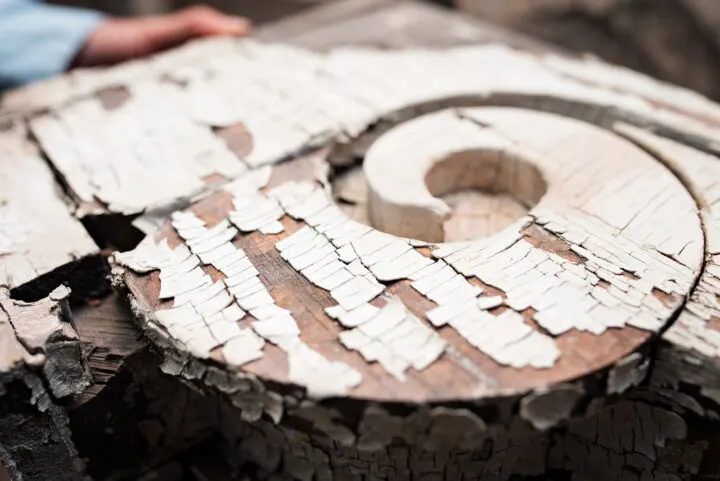
The wood trim and corbels were too damaged to save, so Steve and Jan had them custom-replicated, primed, and painted by hand.
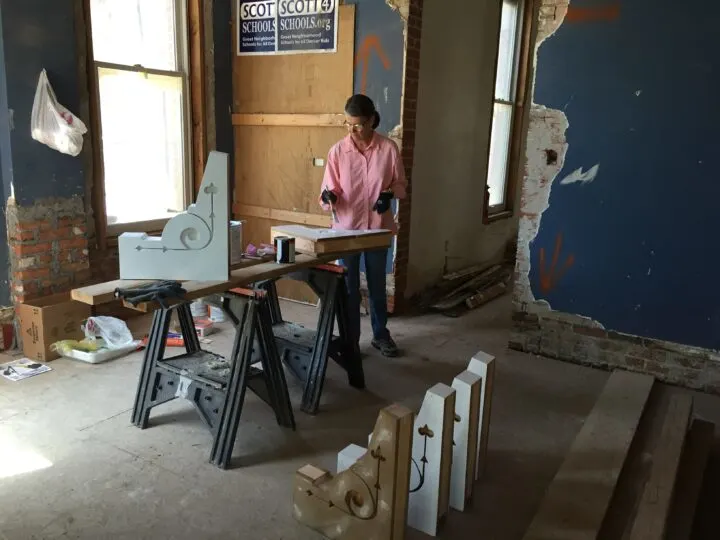
They also found an iron railing from the same period—possibly part of the original cresting—and used it as inspiration for the reconstructed tower railing.
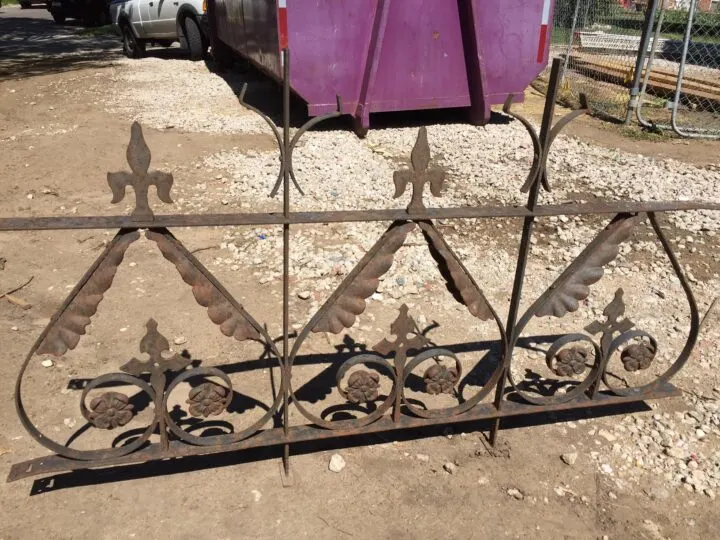
Jan scoured salvage shops for authentic 19th-century materials, giving the home its period-perfect details once again.
*Check out my Homes.com article to find out what you should know before buying a Historical Home.
Phase 2: A Tower Returns
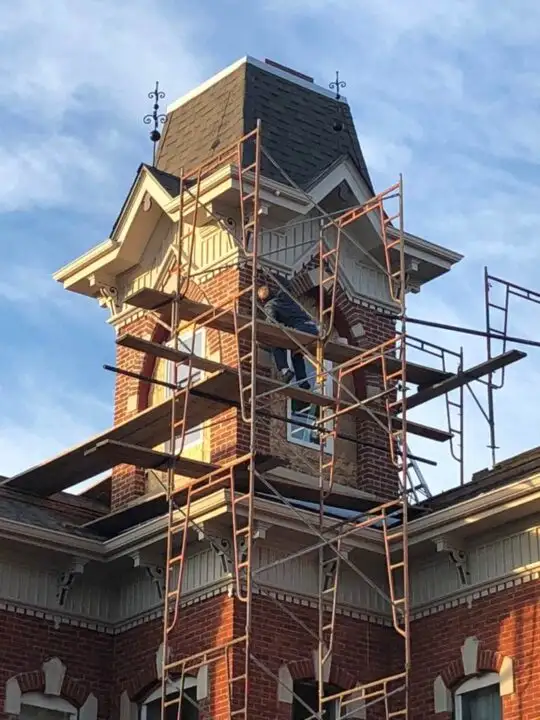
A year later, the most exciting feature of the restoration began—the reconstruction of the missing tower. Steve spent hours on scaffolding, repainting trim and installing each decorative element.
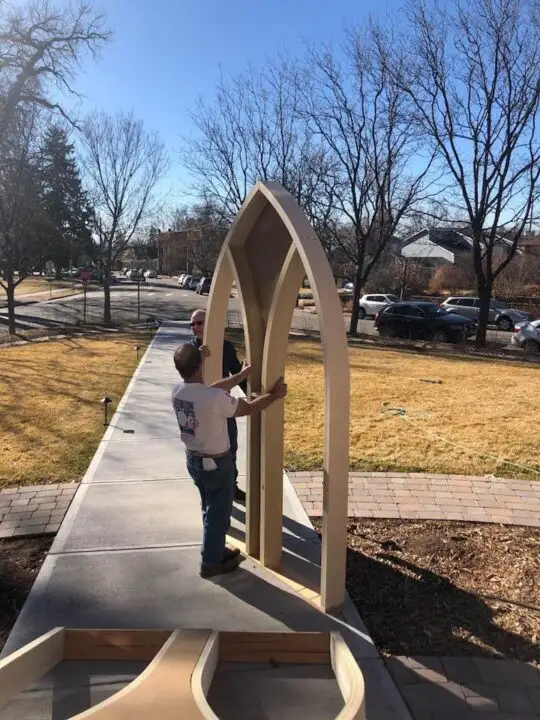
New custom wood windows, detailed stone window sills, and a custom front door now make the exterior both historically accurate and beautifully inviting.
Bosler House Exterior Paint Colors

To select the perfect paint palette, Jan studied color schemes from the Italianate era of the late 1800s, examined remnants of old paint on the bricks, and consulted a color expert.
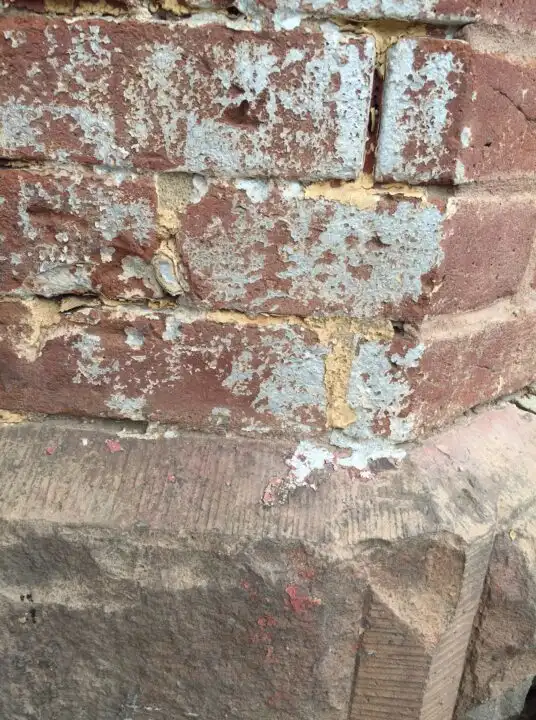
The result is a warm, timeless color combination that complements the home’s original red brick and ornate trim.
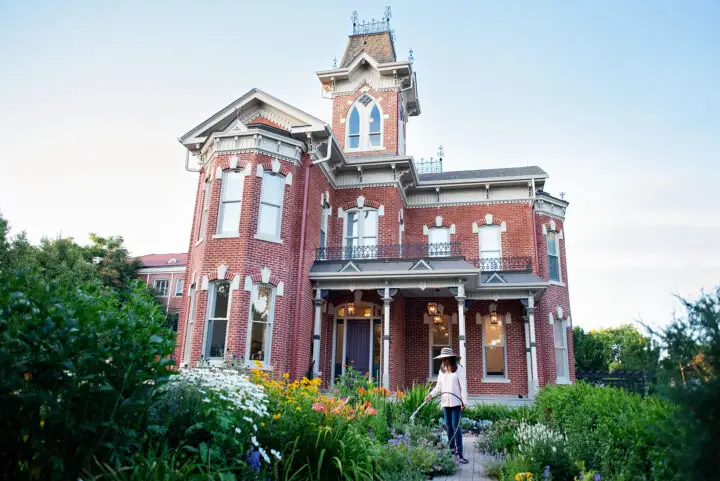
The exterior paint color is one of the few improvements that did not require approval from the Denver Landmark Commission.
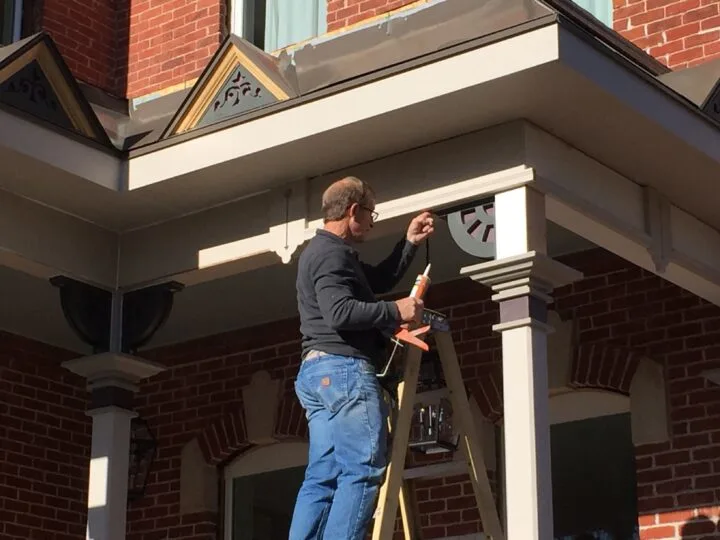
And yes—Steve painted the entire three-story house himself!
The Bosler House Garden | A Community Treasure
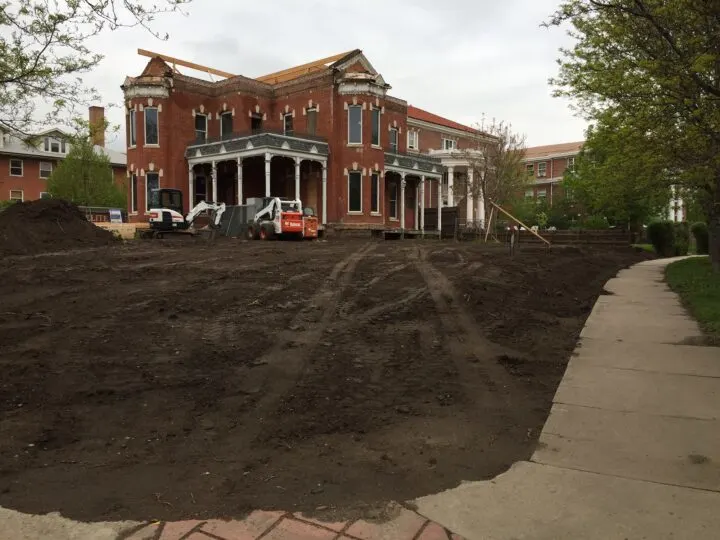
One of the most breathtaking parts of this project is the front garden, designed entirely by Jan.
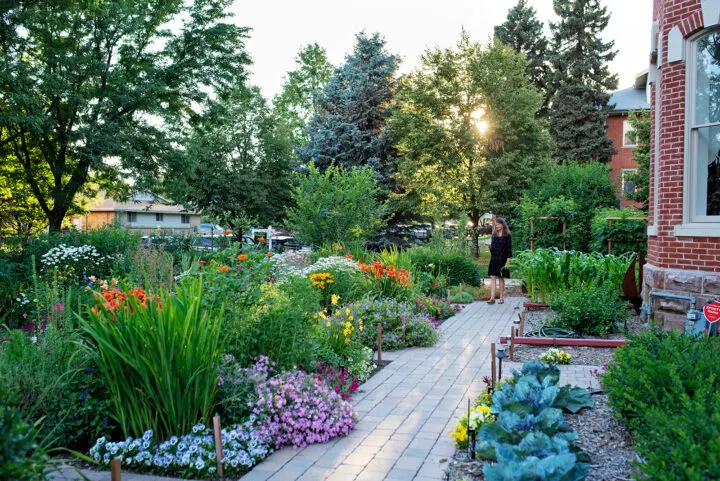
The Bosler House sits across from a park and playground, and its lush landscape creates a serene, storybook backdrop for everyone who passes by.
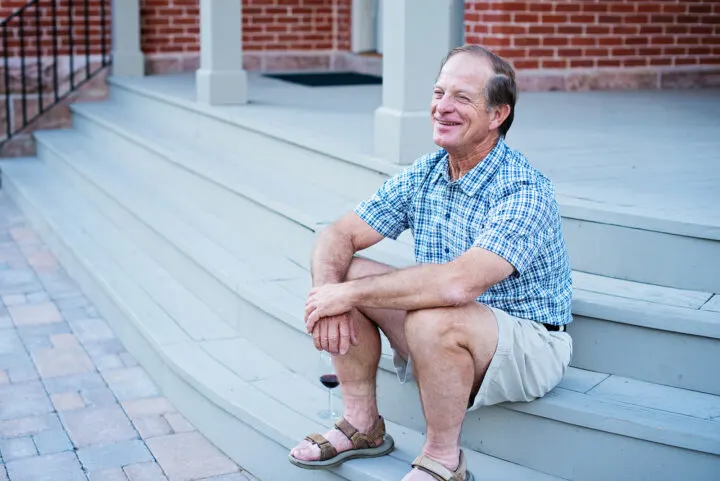
It’s an English-style garden that blends color, texture, and structure perfectly.
Garden Design Overview
The yard is divided into harmonious zones:
English Garden – Overflowing with blooms, this section is full of charm and romantic plantings.
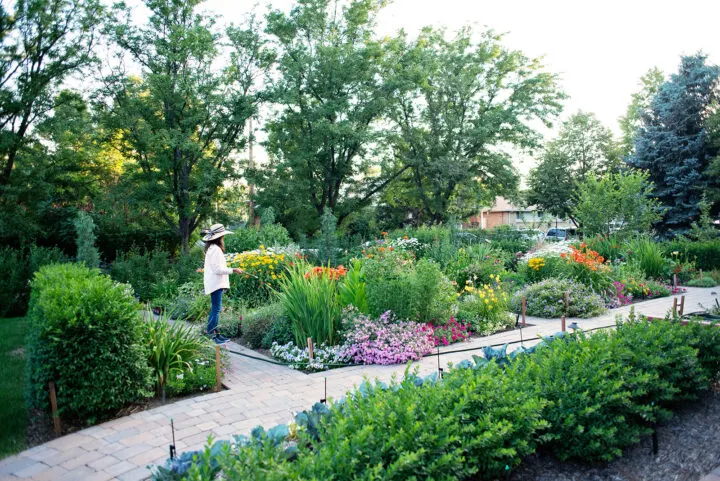
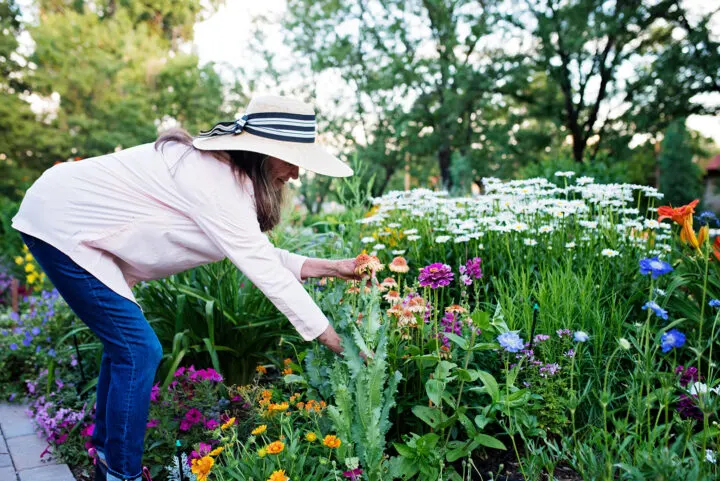
Vegetable Garden – A beautifully designed, highly productive space that could feed the whole block.
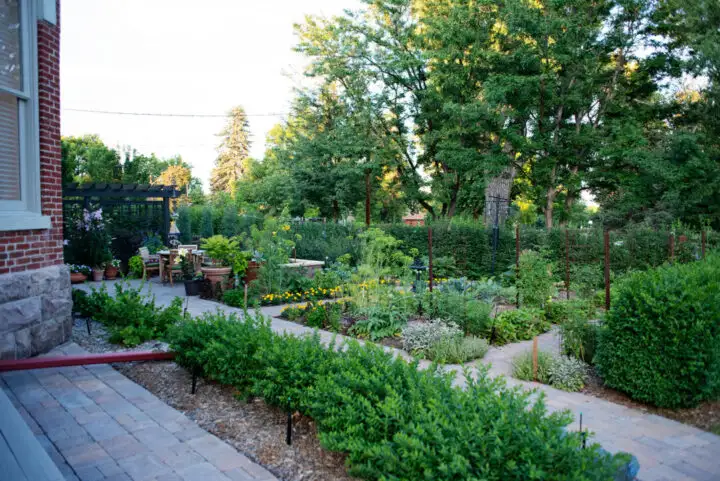
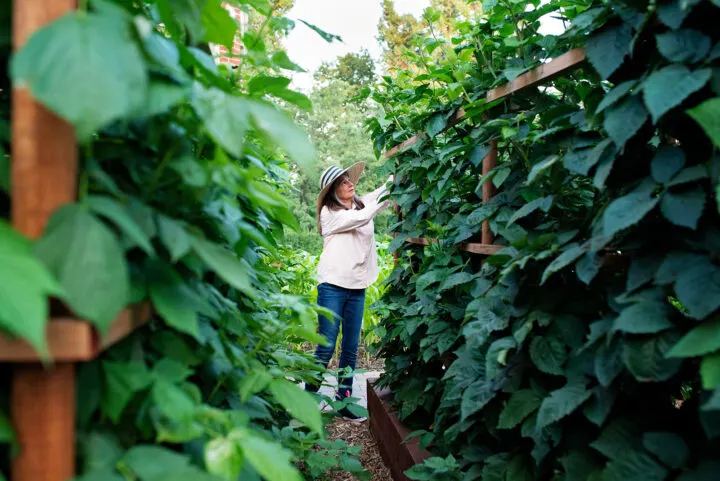
Outdoor Dining Area – Steve built a pergola draped in clematis for shade and privacy, creating the perfect garden dining experience.
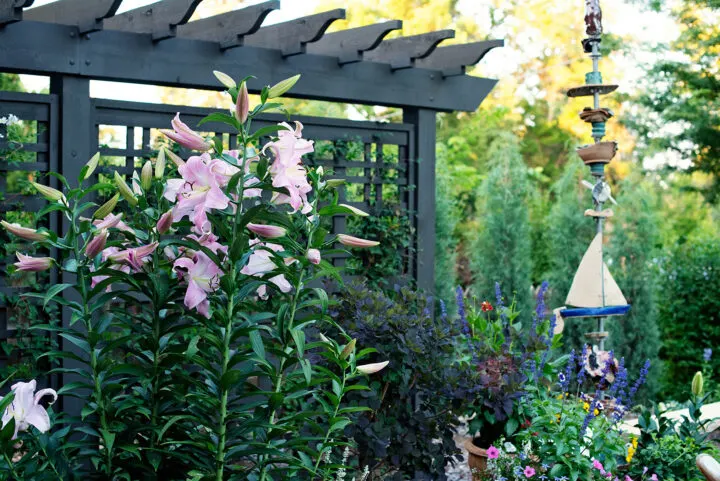
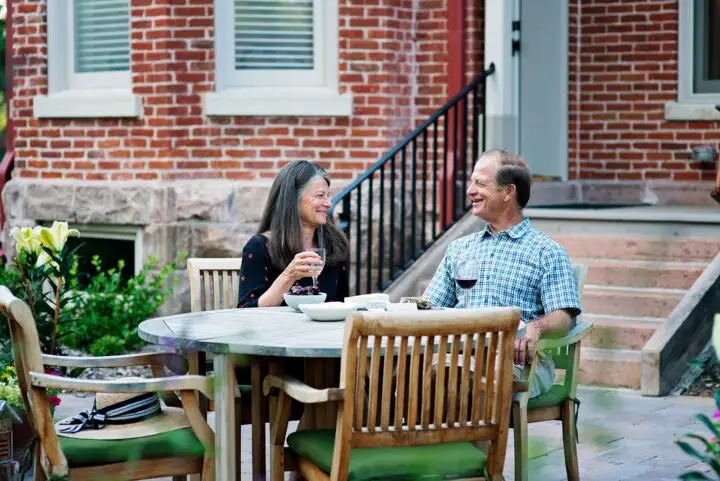
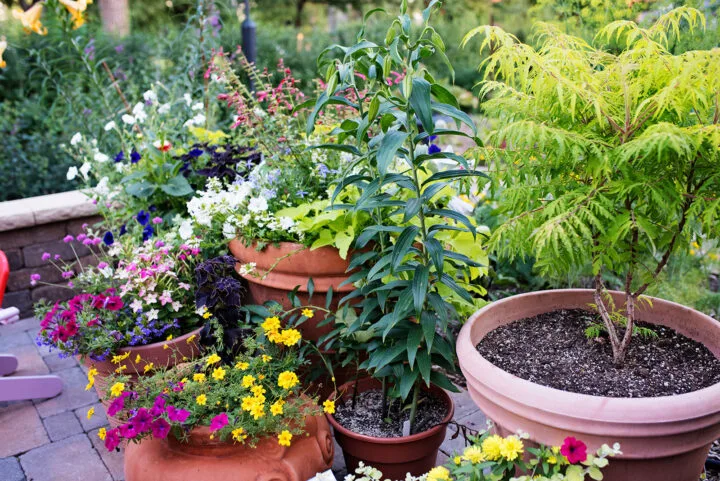
This space doesn’t just serve as their personal retreat—it’s a gift to the neighborhood, inviting everyone to enjoy the beauty of restored history and intentional design.
Final Thoughts on the Bosler House Restoration
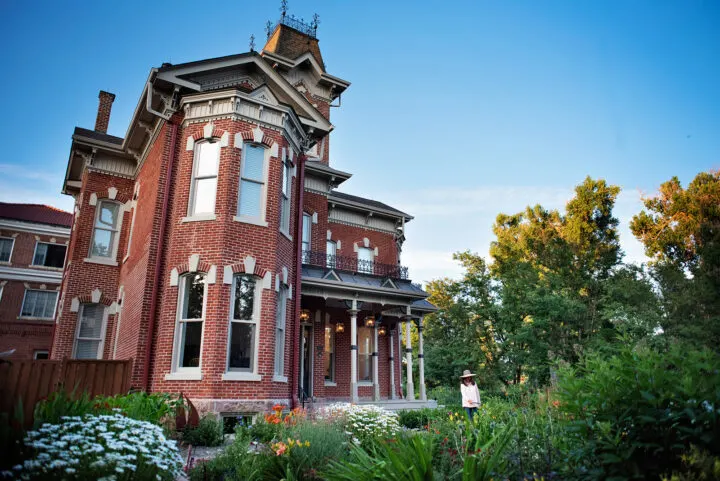
The Bosler House exterior restoration stands as a testament to what’s possible when history meets passion.
Thanks to Steve and Jan Davis, a once-forgotten Denver landmark is now a living piece of architectural history surrounded by one of the most beautiful gardens in the Highlands.
More Content You Will Love
- Inside the Restoration of the Bosler House | A Historic Denver Italianate Home
- 15 Items to Absolutely Buy at Estate Sales | Thrifting Tips
- Restoring an American Colonial Style Home
- The Best Airbnb in Toledo, OH | Gas Lantern Cottage
- Brick Border Edging for Your Garden | How To
- 25+ Easy Outdoor DIY Projects to Try This Year

Design and Preservation Committee Minutes, July 8th 2024 – West Highland Neighborhood Association
Saturday 13th of July 2024
[…] application to post an interpretive sign in front of the Bosler house has been submitted to Denver Landmark Preservation Commission (LPC) staff for approval. The […]
Neicy Wagner Geis
Friday 9th of July 2021
Hi Lindsey! Thank you so much for writing this blogpost. I was doing some research on the house for a podcast I'm being interviewed for and was delighted to find it and the Bosler Bits. Ambrose Bosler was my 5x great grandfather, Ella Vormelker was my 4x great grandmother and my grandfather, Milt Hosman was born in the house on 2717 Wyandot. Steve and Jan were nice enough to host my entire family for their open house and it was incredible, I learned so much about Ambrose It was really cool! Thanks again for showcasing such an important piece of Denver history.
lindseymahoney
Saturday 10th of July 2021
Oh my goodness this is such a great story! Steve and Jan are the most generous people and the perfect custodians for this wonderful piece of Denver history. I was at that same open house celebration! :)
Laura Yazdi
Thursday 5th of March 2020
I love this article so much! Please tell me we eventually get a tour of the inside of the house?! PS- found you through podcasts and listened to all your available episodes ;)
lindseymahoney
Friday 6th of March 2020
Thank you so much, Laura! The interior tour is live on the blog right now! :) Thanks for tuning into the podcast, I am hoping to get a few more out in the coming weeks.