Last Updated on June 9, 2023 by lindseymahoney
Today I am excited to take you through one of the most popular Airbnb listings in Toledo, OH – The Gas Lantern Cottage. This beauty offers 3 bedrooms, and 2 bathrooms, and is located in the heart of downtown Sylvania.

If you drove by this house a few years ago, you would not even recognize it. The owners have spent more than a year transforming this home into the prettiest house on the block!
Jeff owns Unverferth Interiors, a well-known design firm in Toledo, and if you are familiar with his work, you will quickly be able to spot all of his signature features. Lucky for us, they are sharing it with everyone through the Airbnb platform.
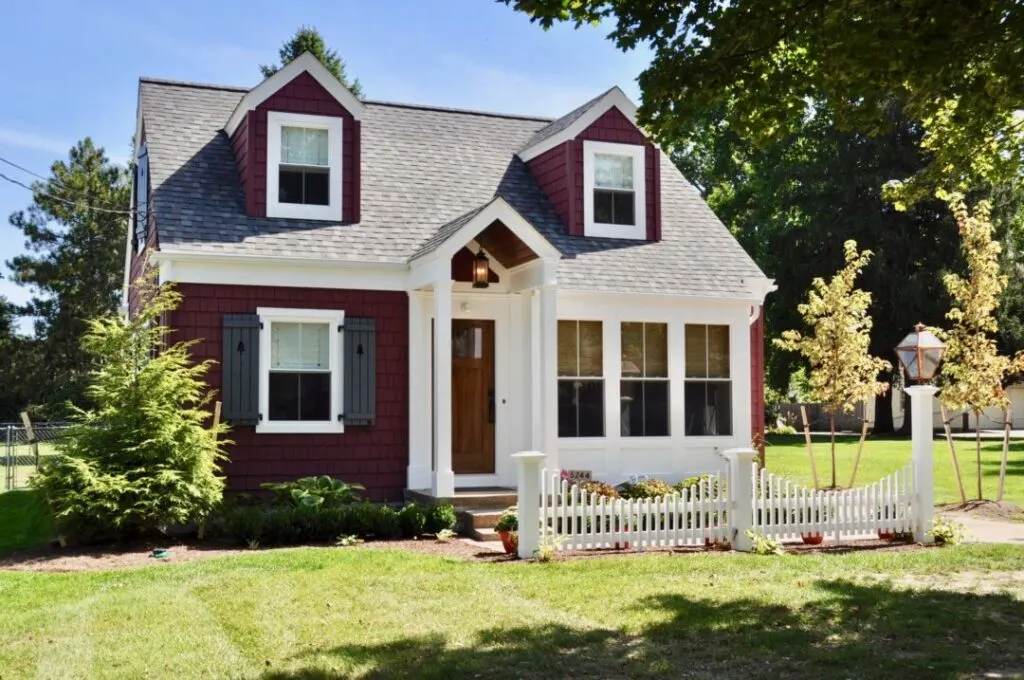
If you are visiting northwest Ohio, check out this fabulous Toledo Airbnb!
Table of Contents
The Red Bungalow Renovation | Before and After
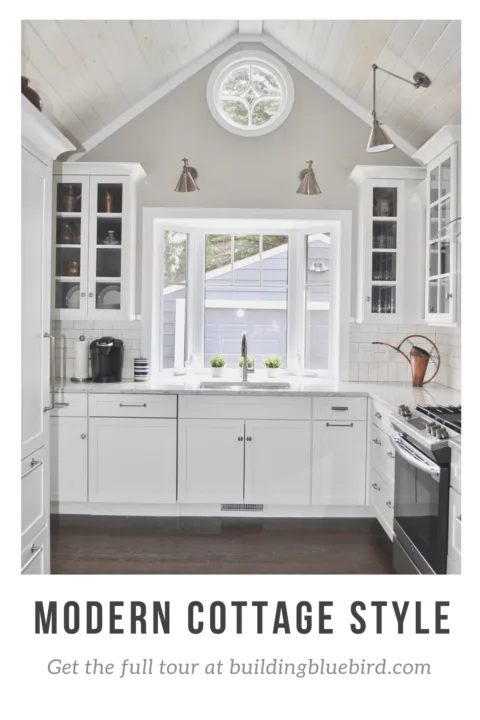
Bungalow Exterior Renovations
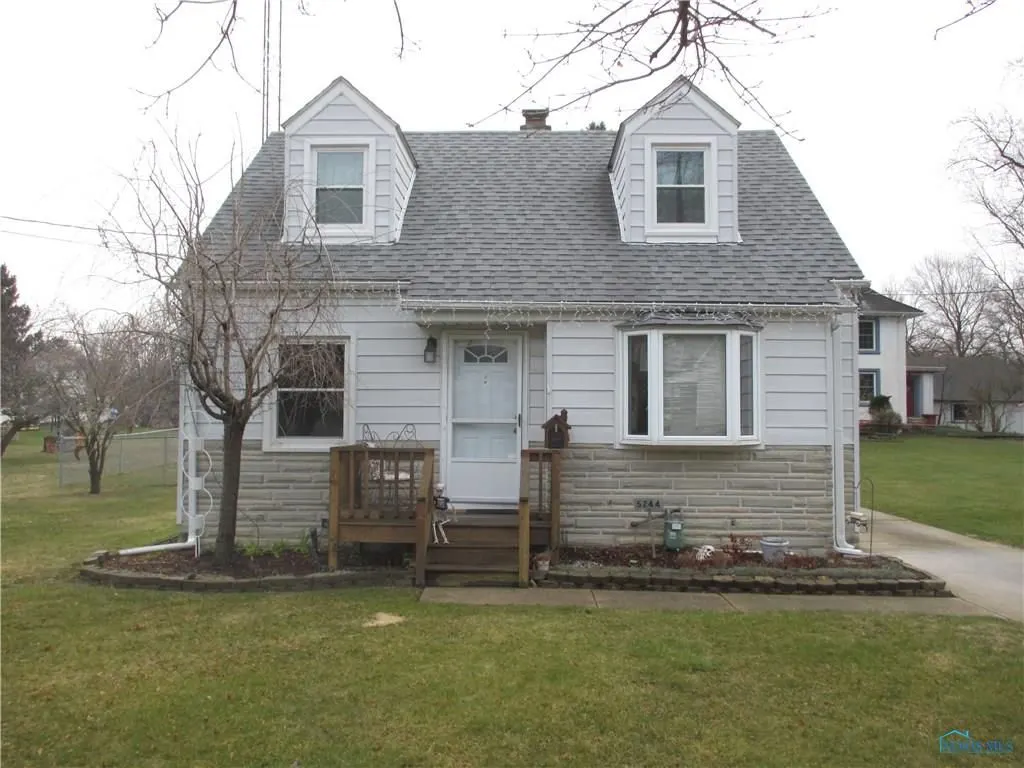
This Cape Cod-style bungalow had great bones but needed a little personality to stand out.
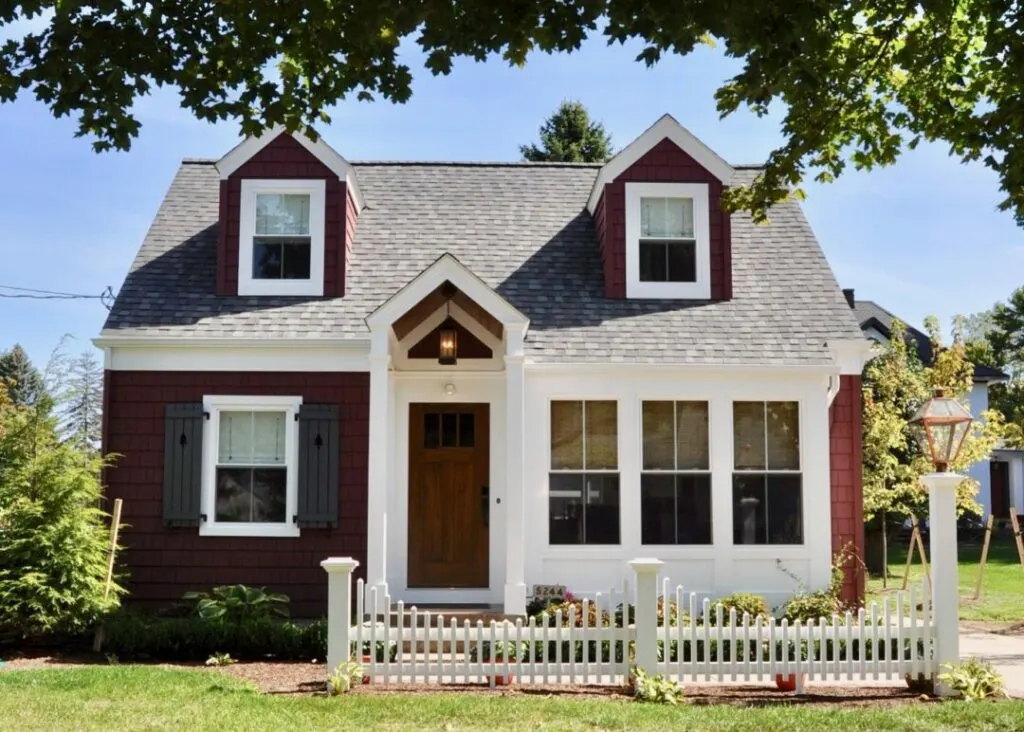
Red siding, blue shutters, and white trim are a timeless color combination. The warm wood door is perfect for welcoming all of its Airbnb guests.
The exterior renovations of the bungalow look perfect with the traditional style of the home. The white fence and gas lantern create incredible curb appeal and guarantee that this cute as a button bungalow will be noticed!
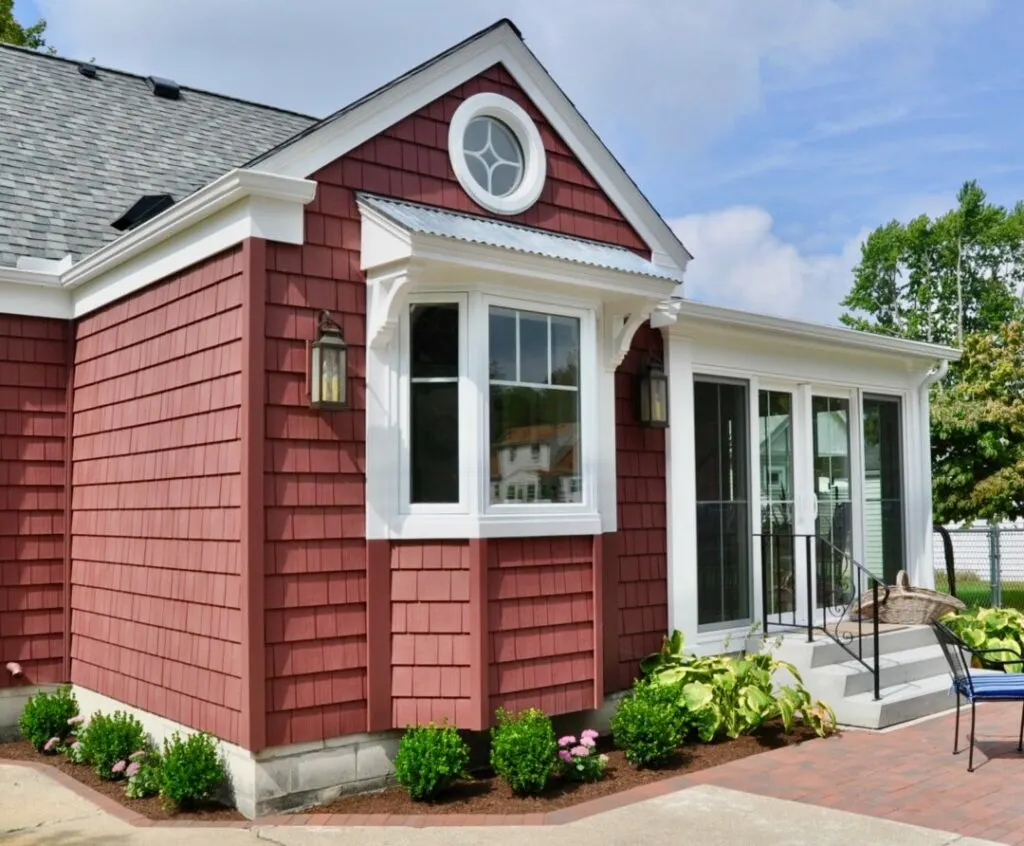
Living Room
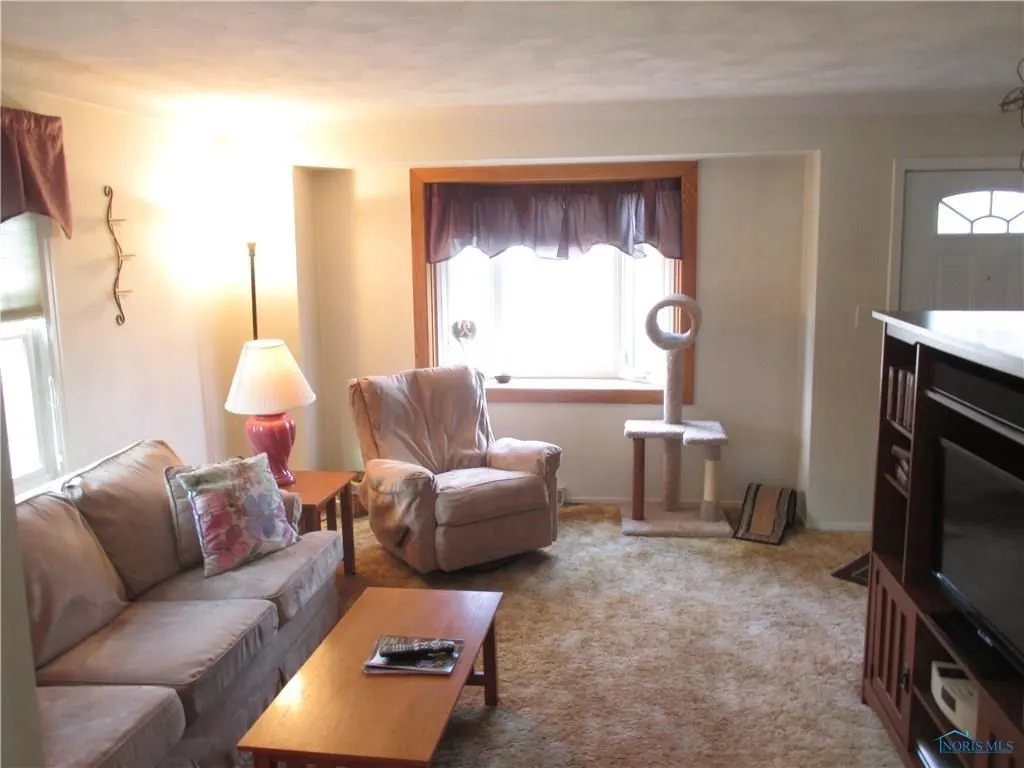
The original living room was dark and needed some modern updates.
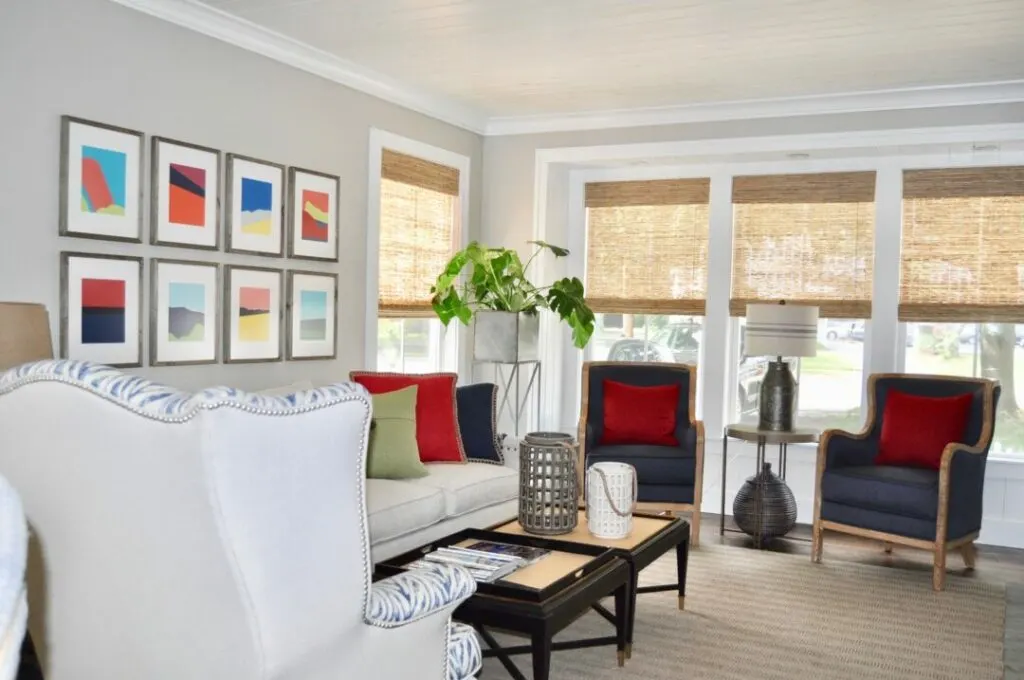
Jeff replaced the bay window (he reused this in the kitchen) with four large windows to brighten up the room.
The white-washed v-groove planks on the ceiling add to the charming, cottage feel of this home.
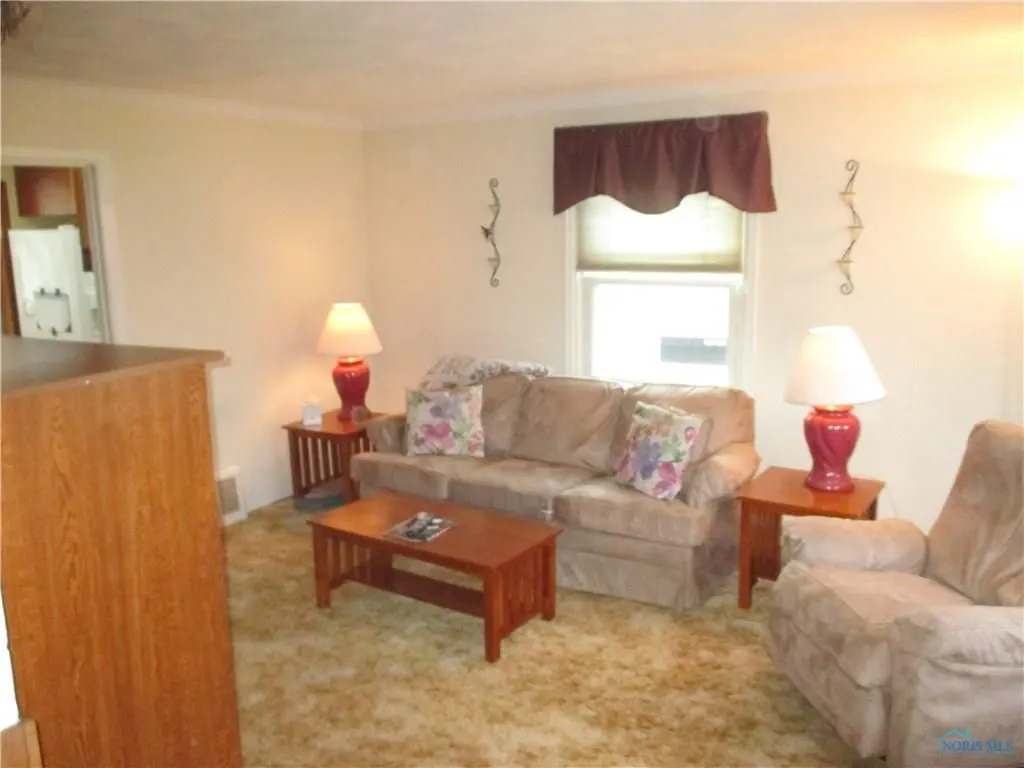
The original kitchen was sandwiched in the middle of the house.
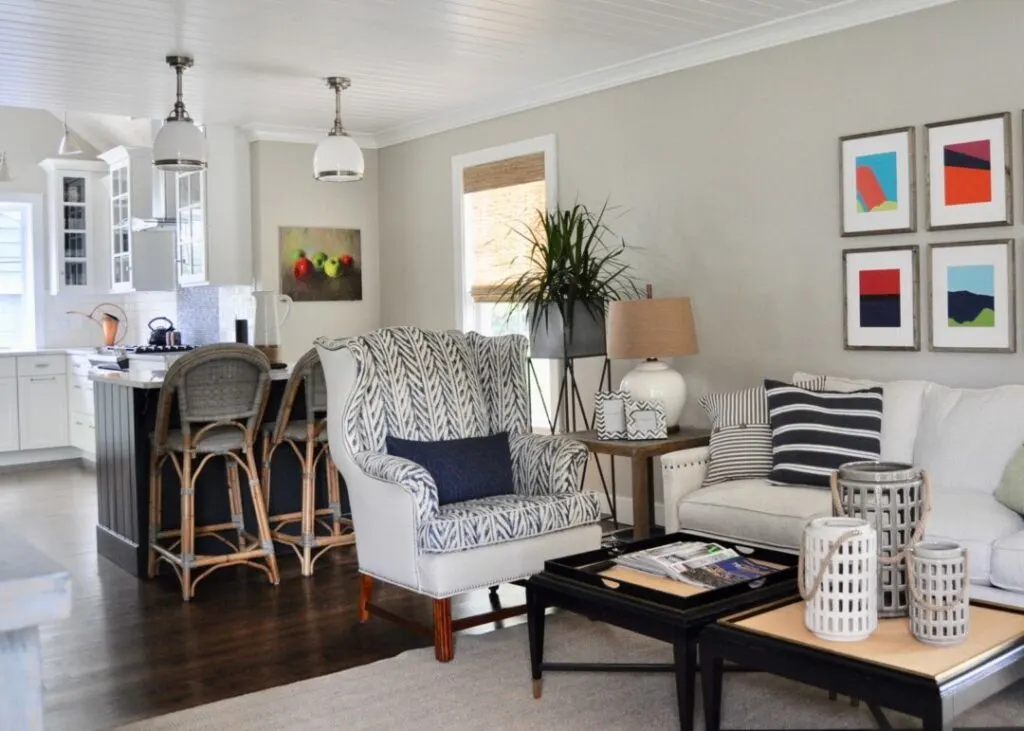
Jeff opened up the wall into the kitchen and combined this with the dining room to create a large and functional kitchen space.
The open living space flows perfectly with each designated area clear throughout the open room.
Kitchen Renovation
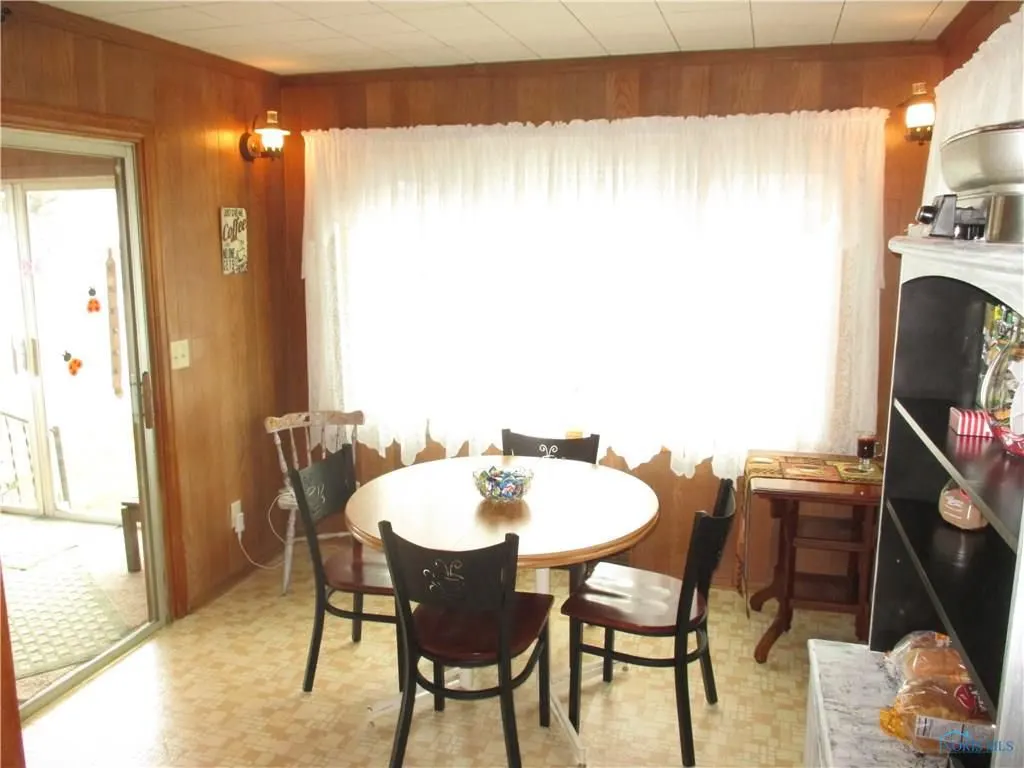
Before beginning the renovation, Jeff designed the new layout of the bungalow and he swapped the location of the dining room and kitchen.
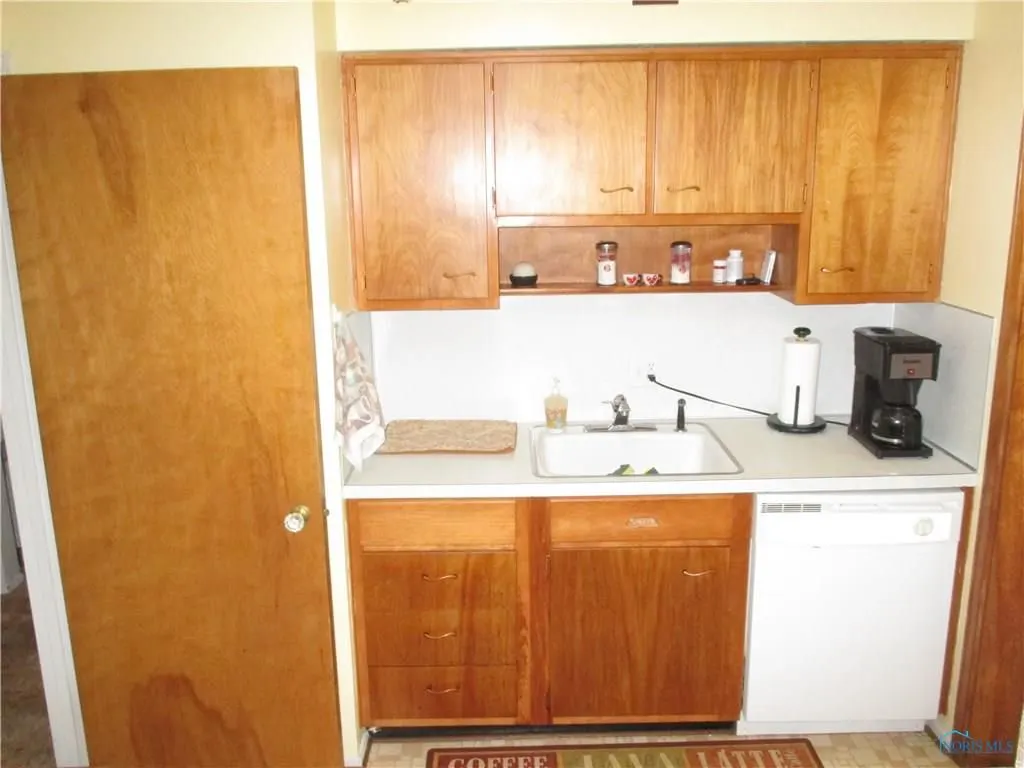
The original dining room was located at the back of the house. The wood paneling and drop ceiling dated the entire house.
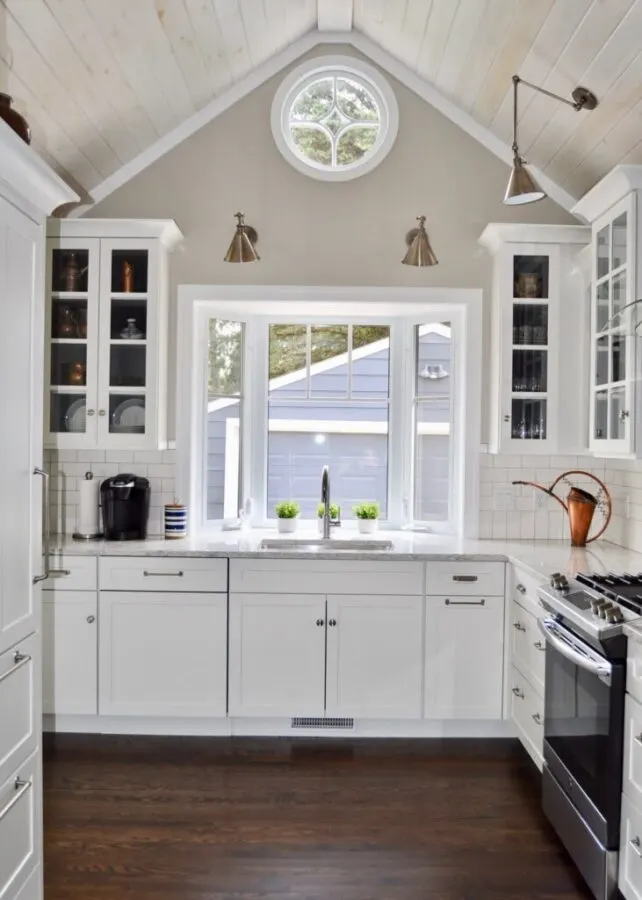
To make the kitchen feel larger, he vaulted the ceiling and added a decorative window at the peak. He reused the bay window from the front and installed it over the kitchen sink.
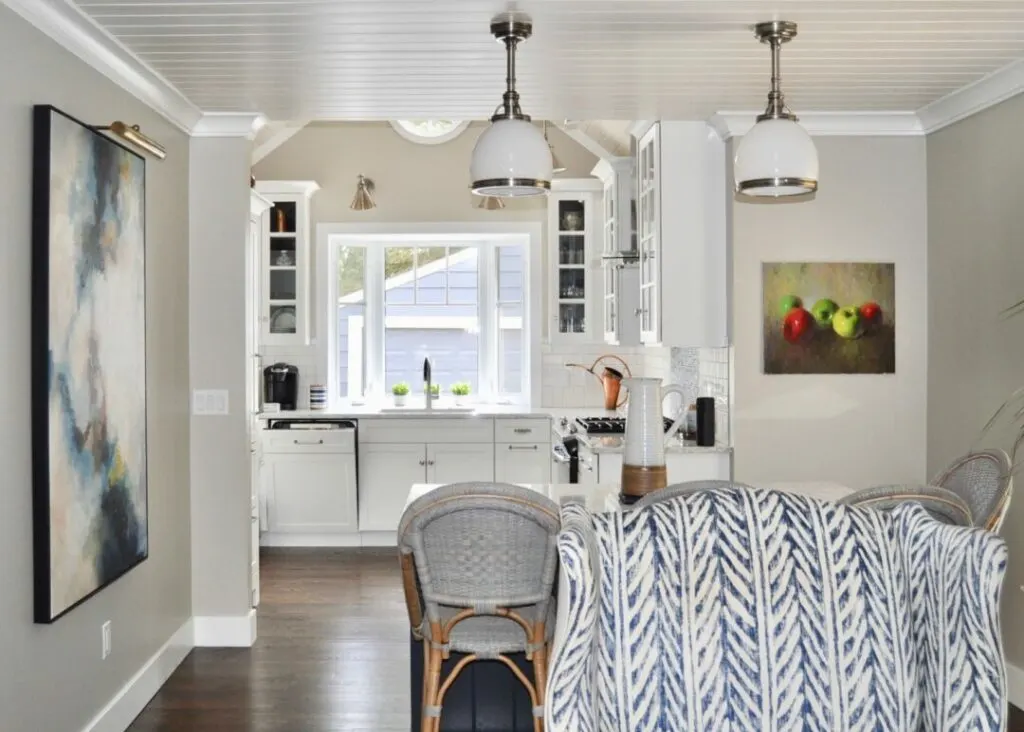
Even though the footprint of this kitchen is small, it feels incredibly spacious!
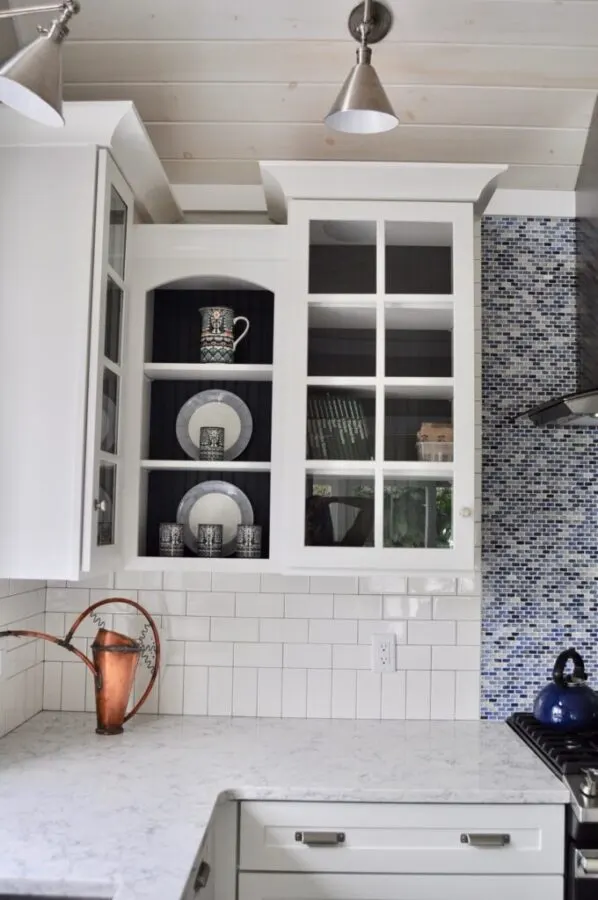
A vaulted ceiling, natural light, and a functional layout are the design features that make all the difference when renovating small bungalows.
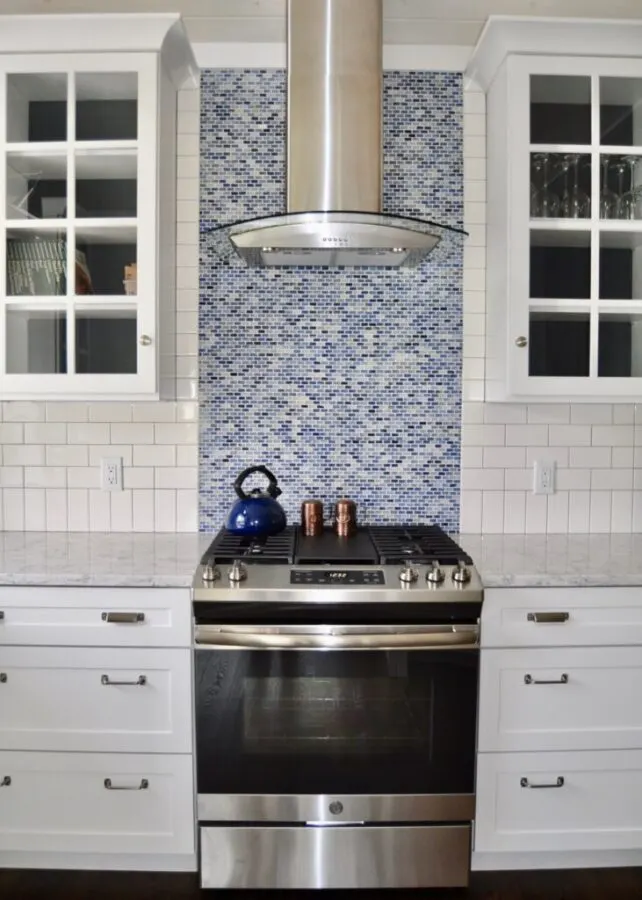
Blue accents throughout the bungalow create a cohesive and calming atmosphere. Classic design elements like subway tile backsplash and shaker-style cabinets give the kitchen a timeless and welcoming feel.
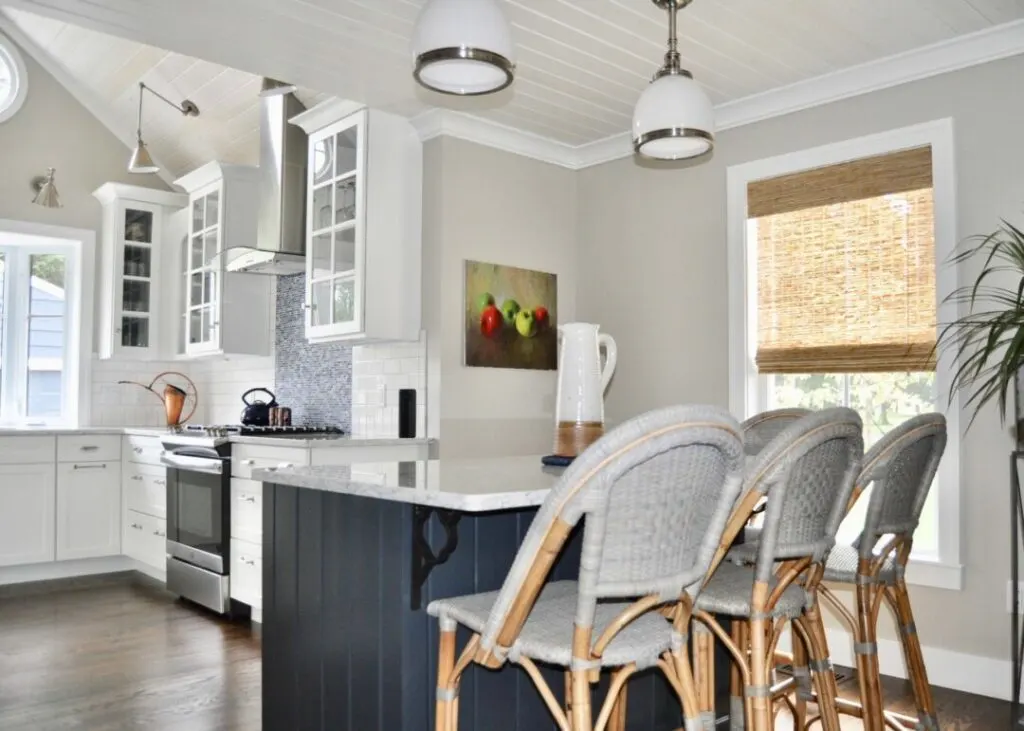
Sunroom
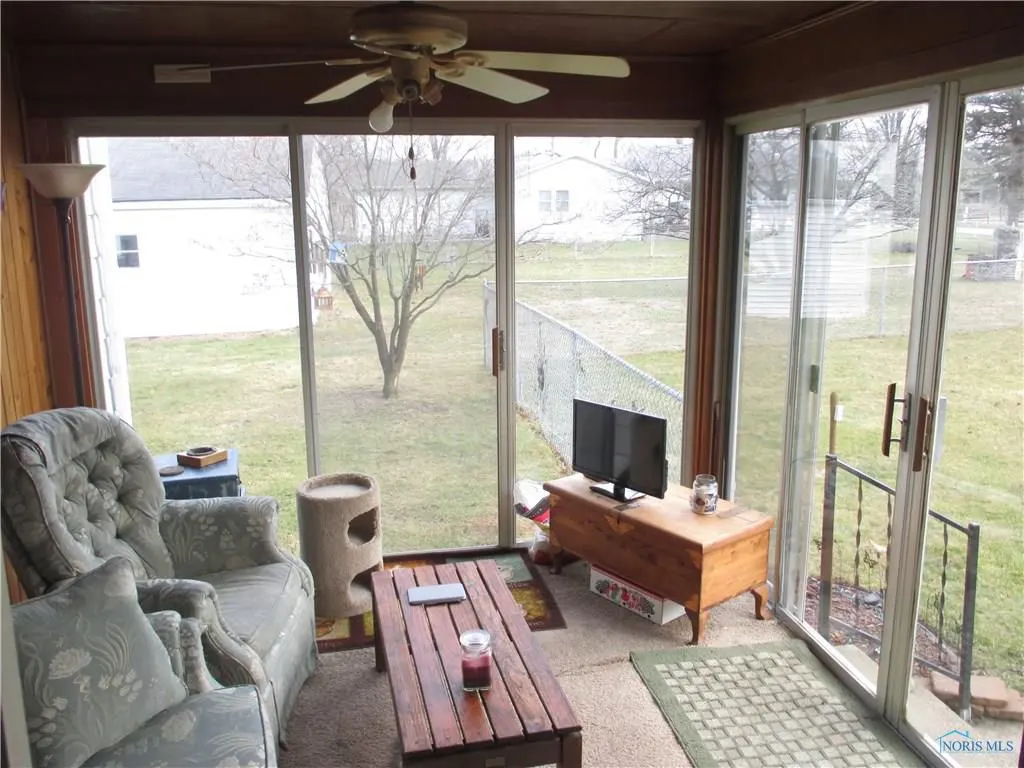
The original sunroom at the bungalow was drafty and cold with no heat source.
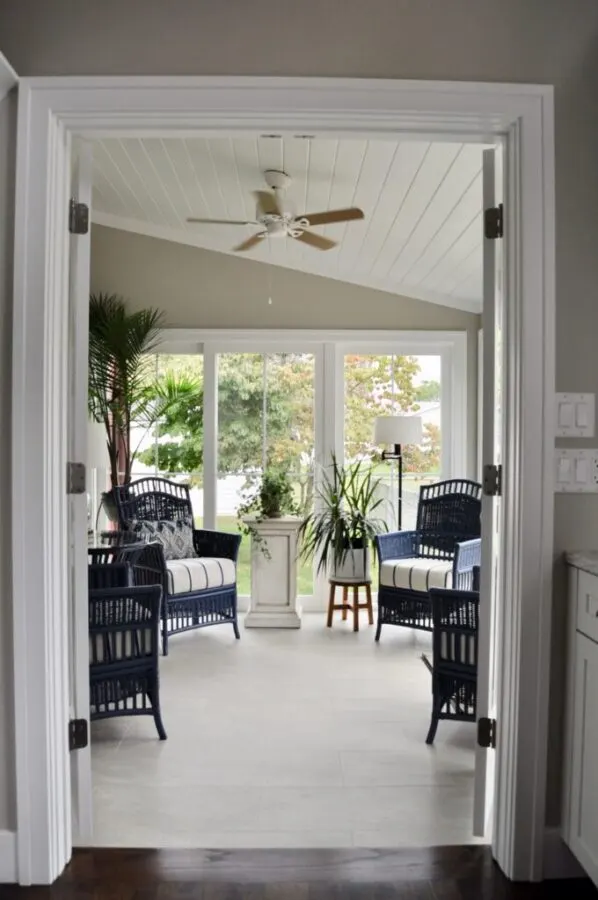
To maximize the useable living space in the bungalow, Jeff installed ductwork so that it could be enjoyed year-round.
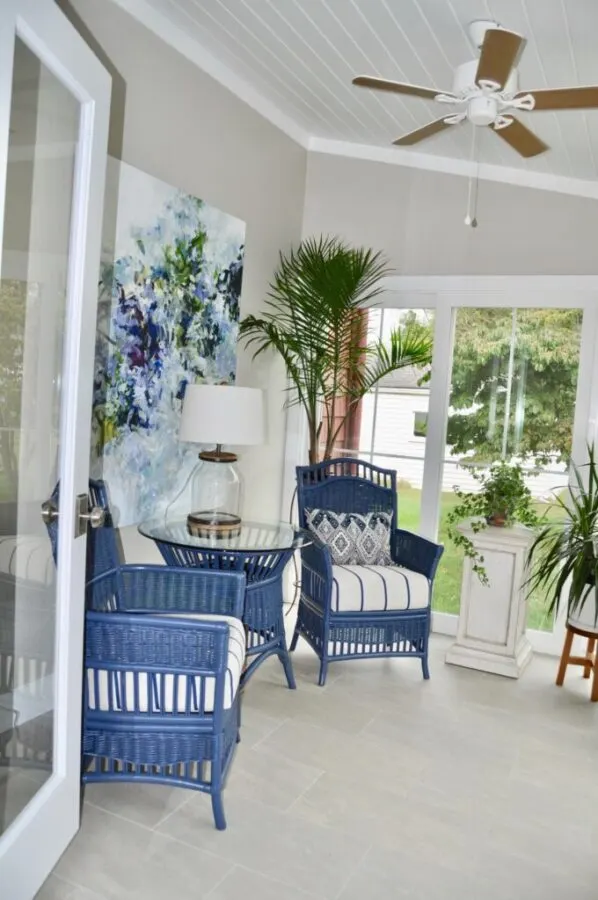
Instead of a sliding door, beautiful French doors welcome you to the cheery sunroom. This “porch” is now the perfect hang-out spot to have coffee in the morning or read a book.
Bedroom #1
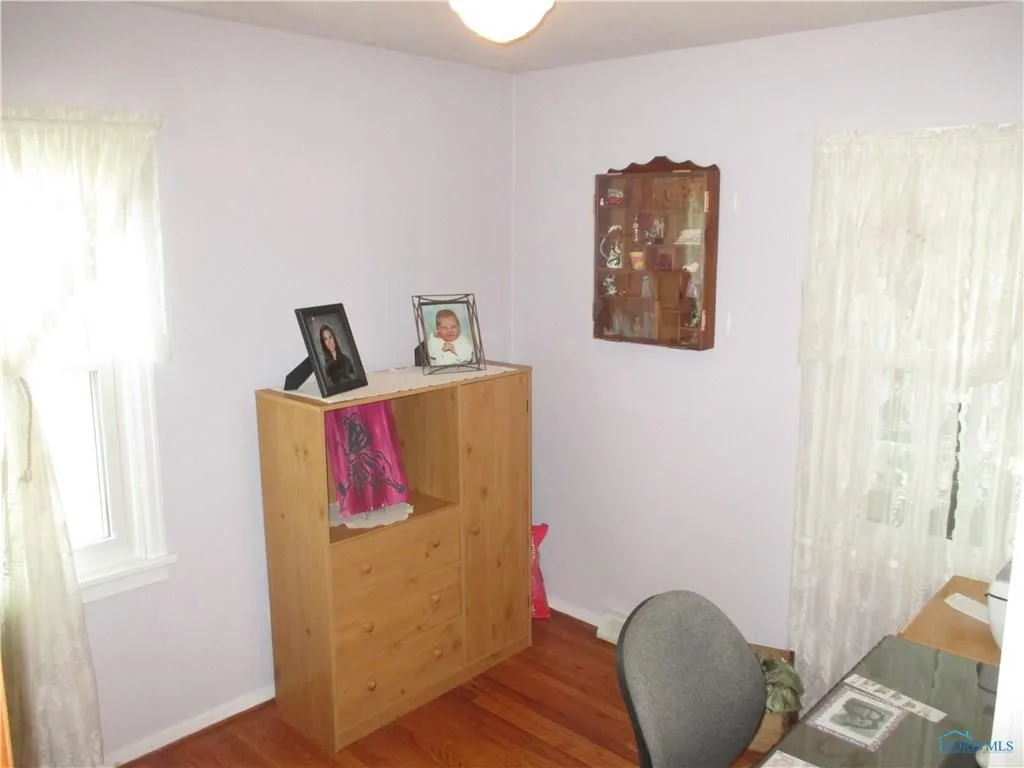
Each bedroom has a calming and inviting color palette and a big, cozy bed!
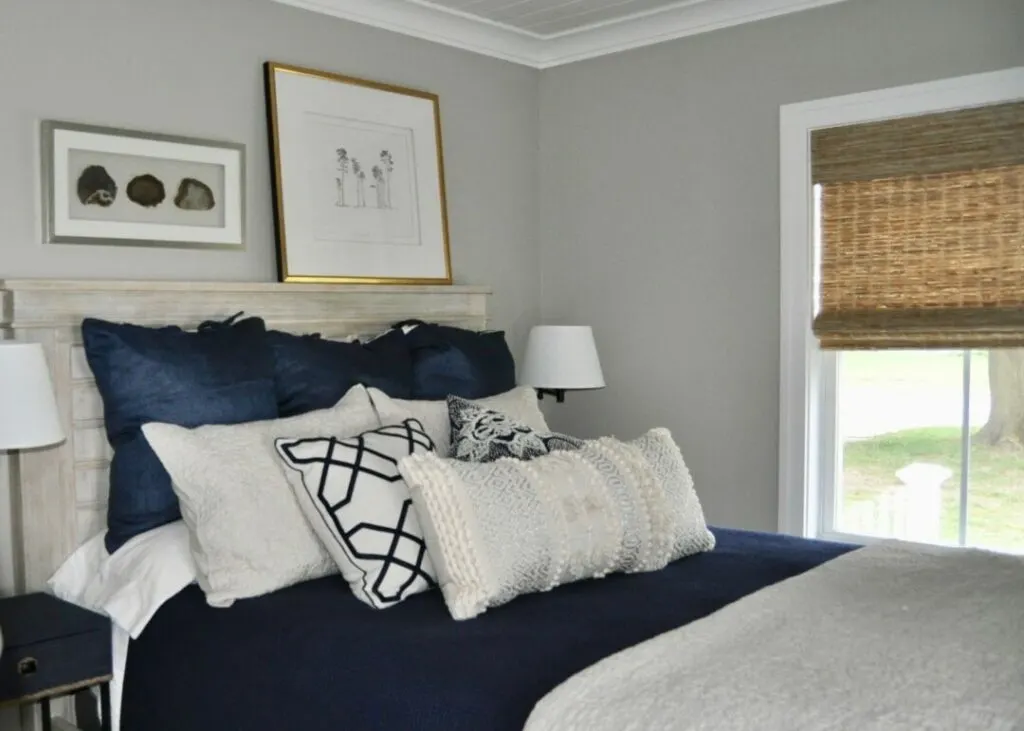
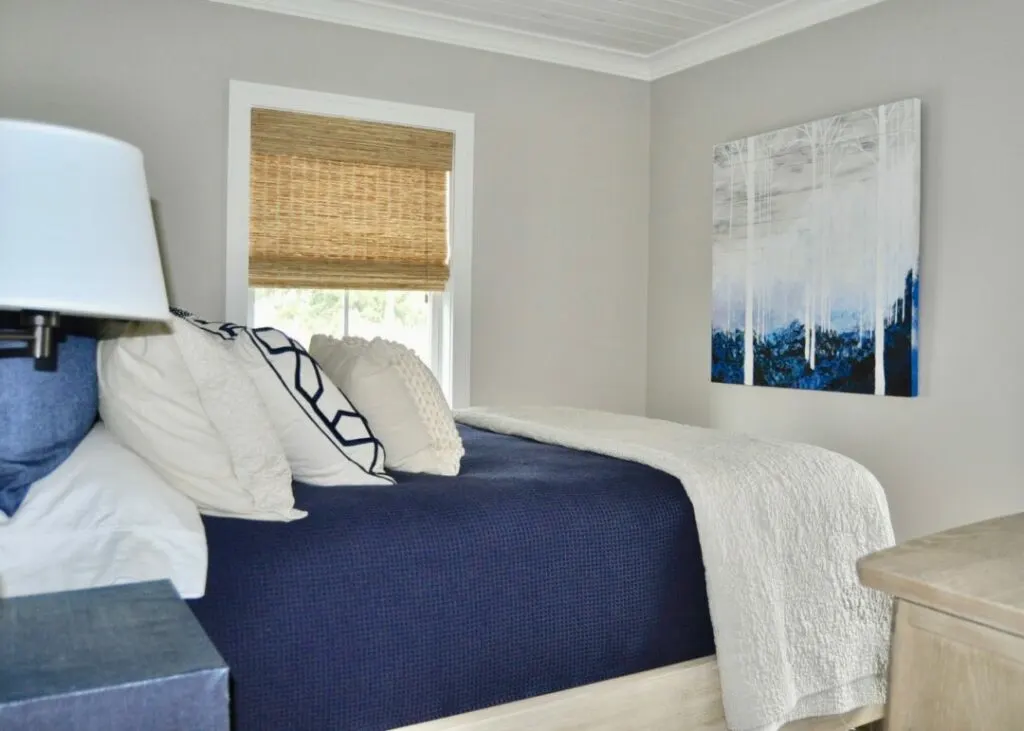
Bedroom #2
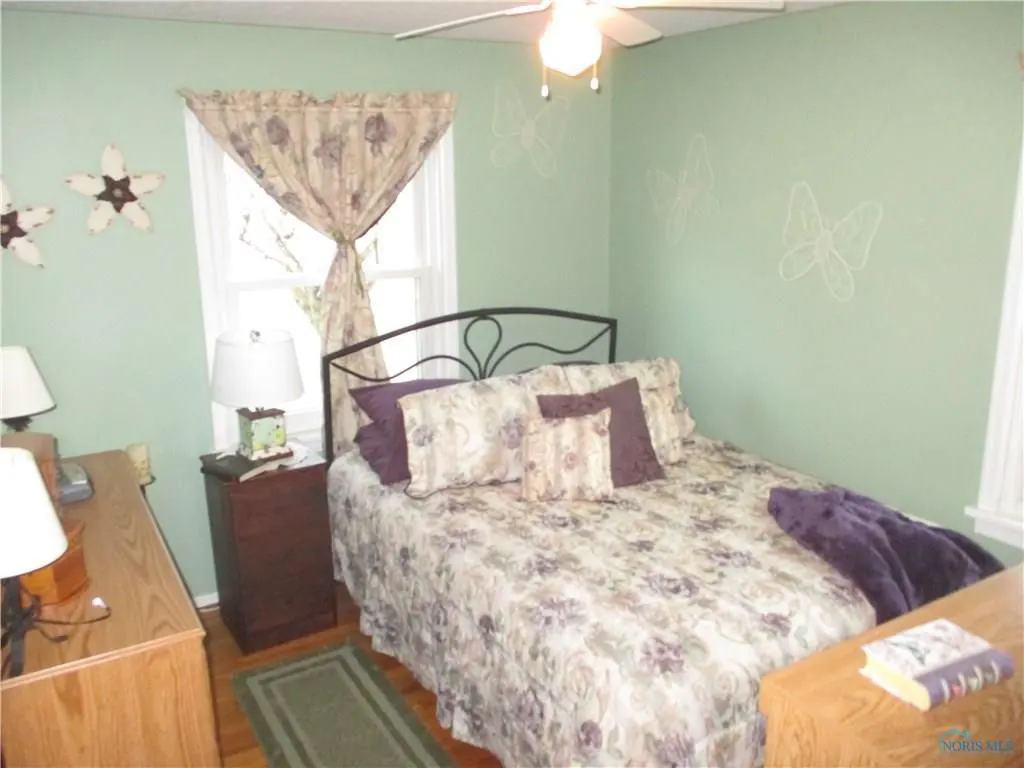
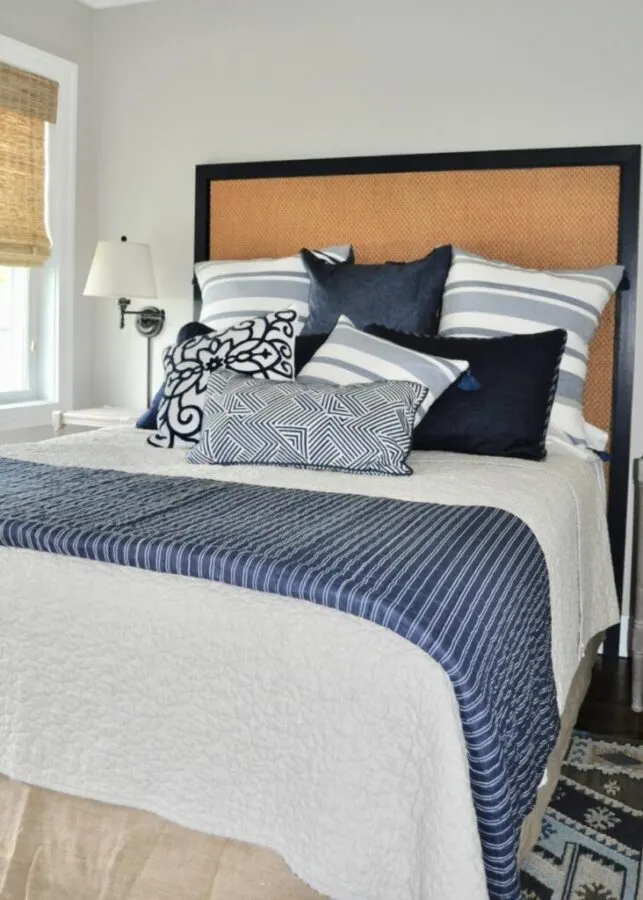
Bathroom Makeover
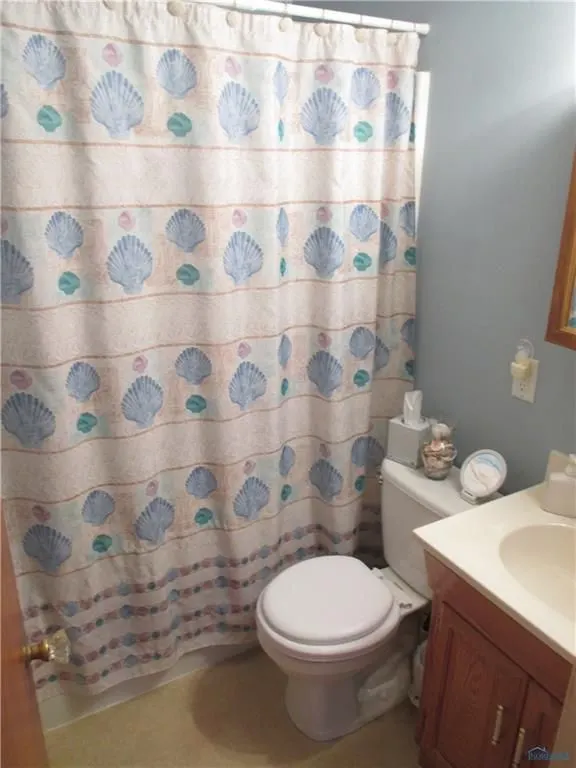
The first-floor bathroom is now light, bright, and beautiful!
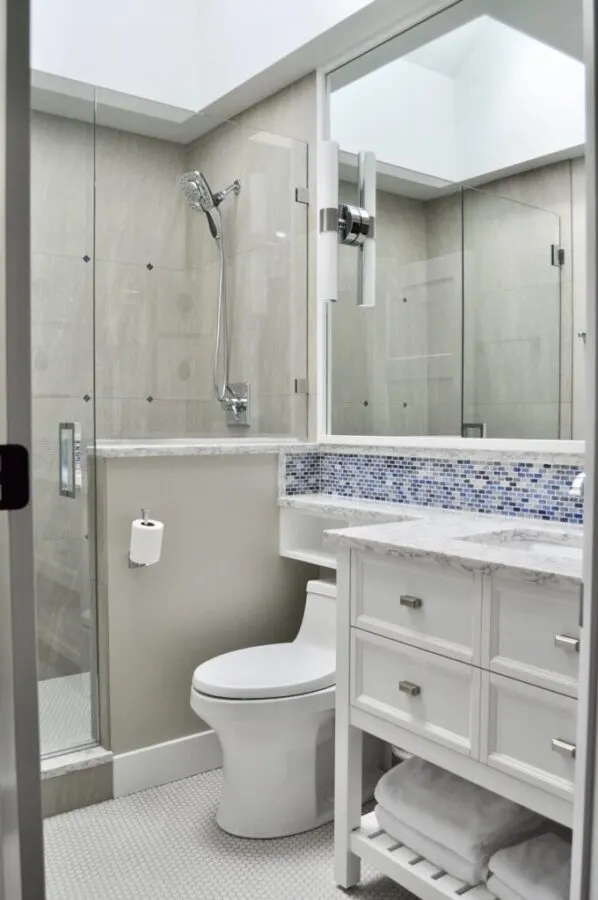
While renovating the bathroom at the bungalow, Jeff installed a skylight t bring natural light into this windowless bathroom.
Bedroom #3 / Upstairs
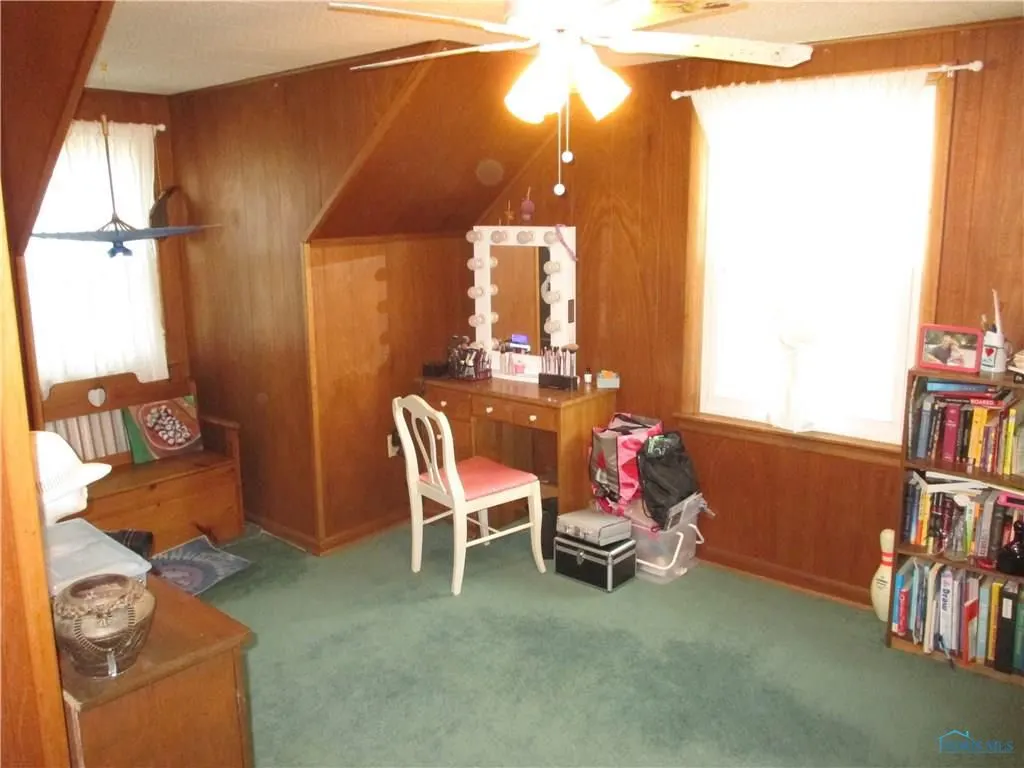
The upstairs has been turned into a bunk room of sorts with a seating area and private bathroom.
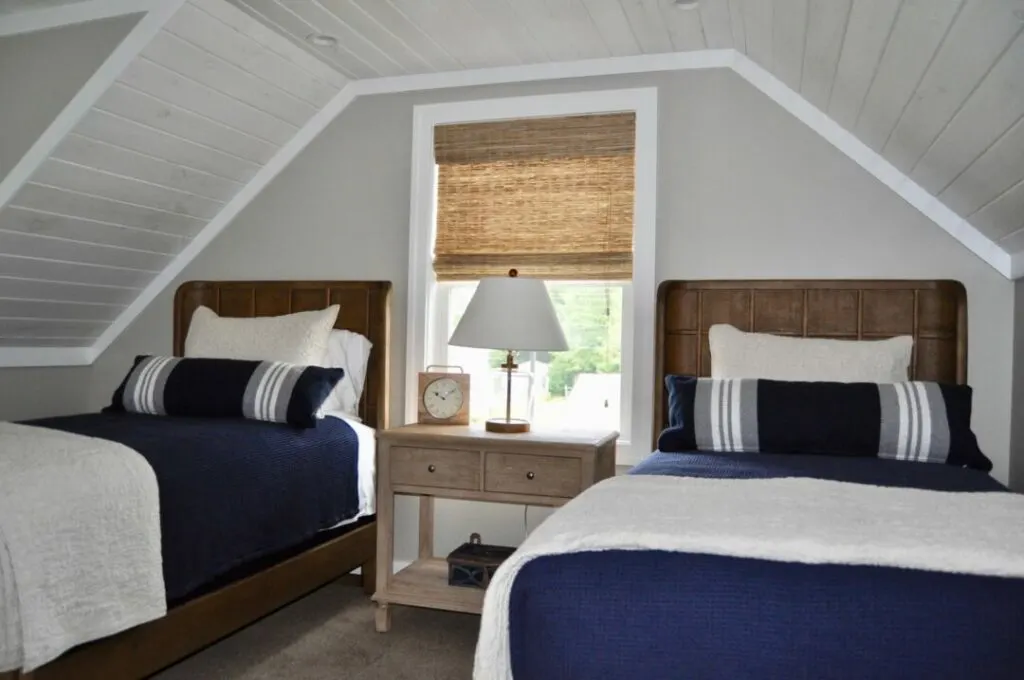
I hope you enjoyed the before and after tour of this unique bungalow that can now be rented through Airbnb!
