Last Updated on August 8, 2022 by lindseymahoney

Modern families today want that open concept design in their homes. The kitchen is the most common place where homeowners want that open-concept feel. It is the heart of the home where everyone wants to gather.
Table of Contents
- 8 Ways to Nail the Open Concept Design
- 1 | Open Up Site Line
- 2 | Open Shelving
- 3 | Remove Soffits for Open Concept Feel
- 4 | Consistent Flooring
- 5 | Remove Doors & Open Walkways
- 6 | Keep Color Consistent
- 7 | Layout and Flow of a Room
- 8 | Glass Shower Enclosure
- Similar Content You Will Love
An open kitchen with a large island is a huge selling point for homes because home buyers can imagine themselves preparing food and hanging out with family and friends. No one wants to be alone in a small kitchen slaving over a stove. Today I am sharing 8 ways to nail that open concept design in your home.
8 Ways to Nail the Open Concept Design
1 | Open Up Site Line
Knocking down an entire wall to combine two spaces is the most obvious way to create the open concept feel. While this is the quickest way to achieve that look, it is not always the most affordable option.
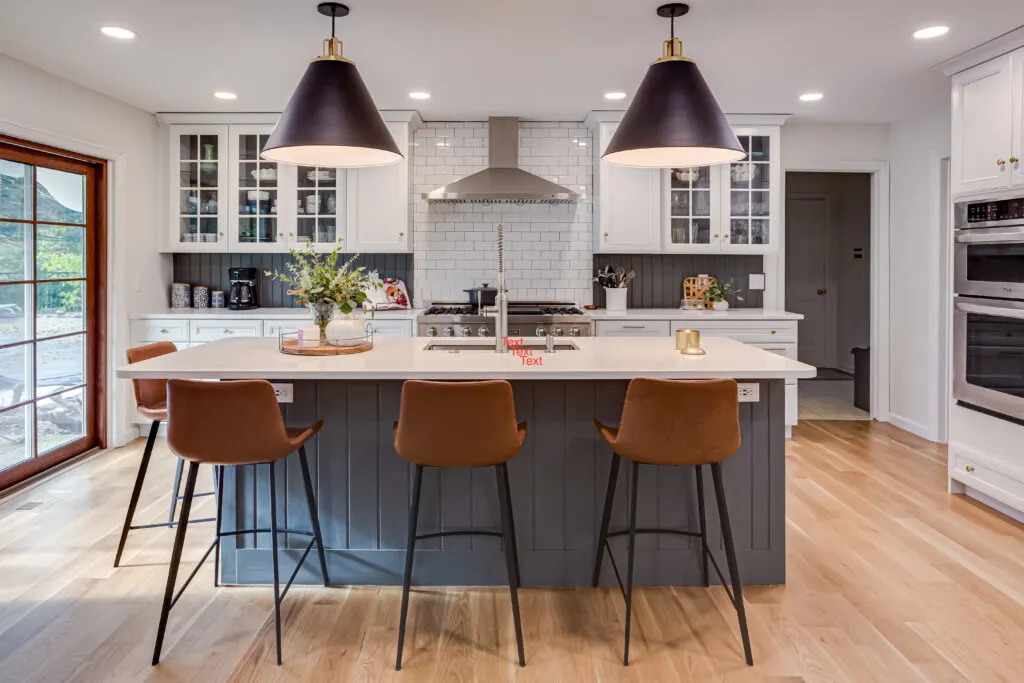
Another option is to remove the top of the wall to open up the site line. When you open up the top part of a wall in the kitchen, you can keep the lower cabinets intact for storage and don’t need to repair flooring where the lower half of the wall was removed.
2 | Open Shelving
If you have to work within the four walls of your space, there are ways to make the room feel more open. Installing shelves will help to open the space. Lots of large upper cabinets can make a room feel closed in. By adding a mix of open shelving and cabinets, you can achieve the open concept feel.
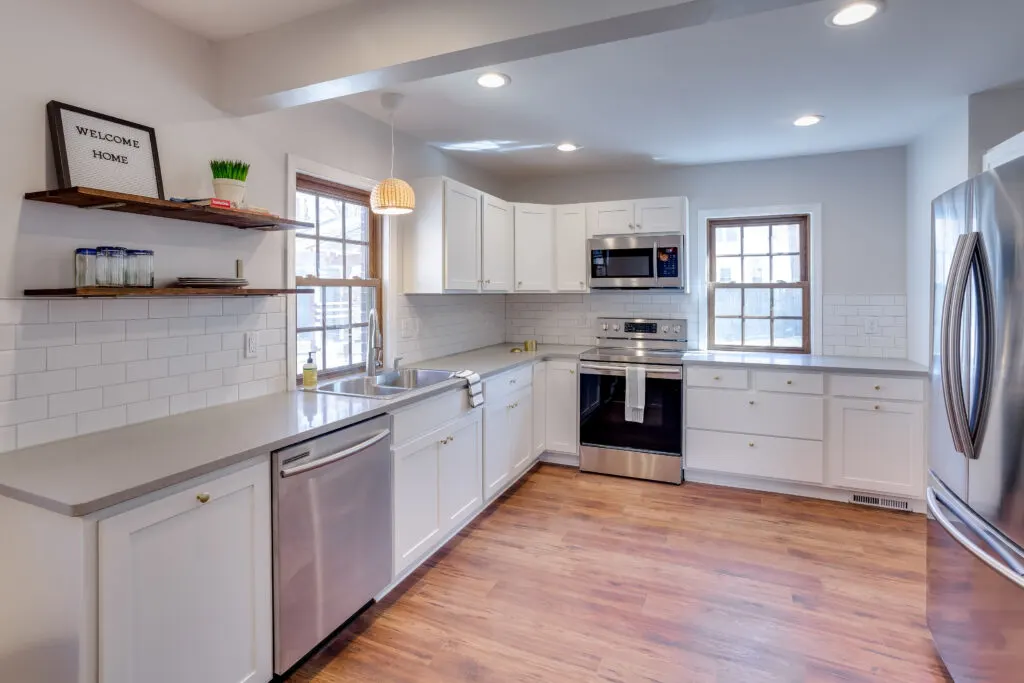
3 | Remove Soffits for Open Concept Feel
Removing soffits above cabinets will make the space feel more open and airy. Sometimes soffits will have vents and pipes hidden inside so make sure to double-check before you start tearing into the entire wall.
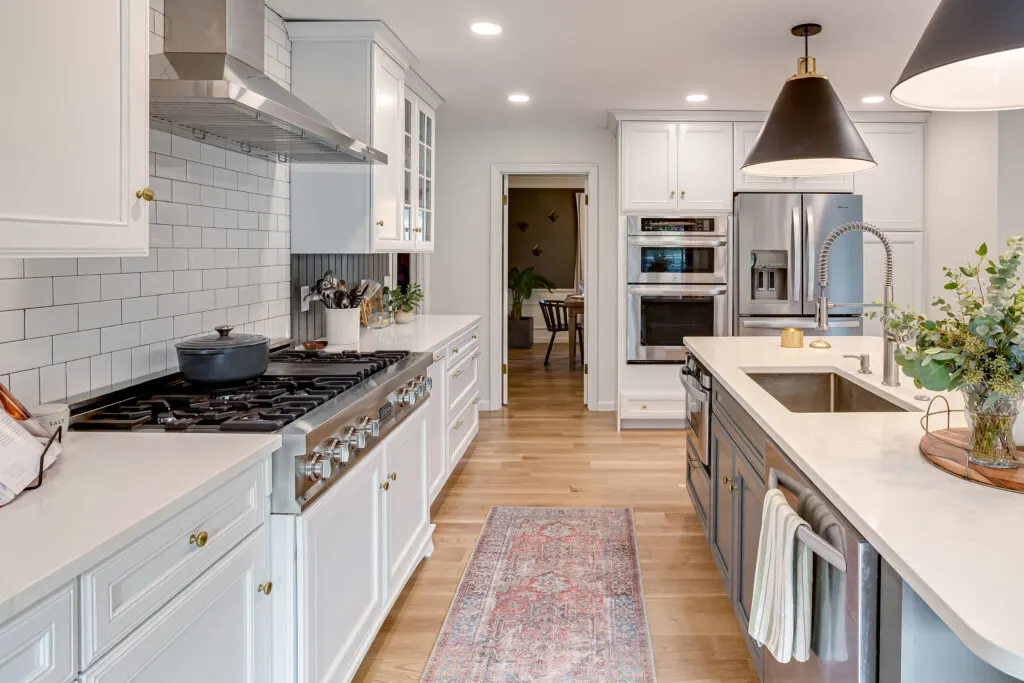
4 | Consistent Flooring
So many old homes have what I like to call, “Frankenstein flooring”. This is when each room has a different floor material that makes a house feel very choppy. To create a seamless look in your home that feels more open, use the same flooring throughout the house. This is especially important where a room transition is an open doorway.
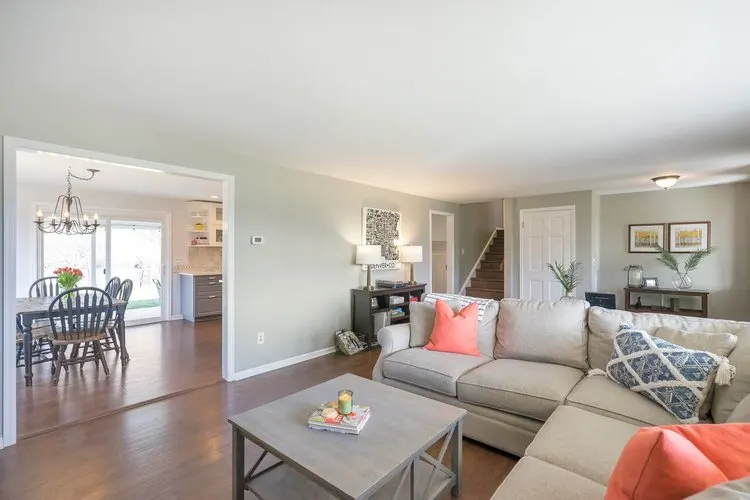
When you walked through the front door of our third home, you could see three different types of flooring. The front entrance had real wood diagonally installed, the living room and stairs were carpeted and the kitchen was a cheap laminate wood floor. When we renovated the house, we carried the same vinyl wood plank throughout the entire first floor.
5 | Remove Doors & Open Walkways
At our Toledo flip house, we opened up the wall between the dining room and kitchen. Originally, the entire kitchen was in a small space in the center of the house. We flipped the dining area and kitchen to make it more proportionate to how we live today.
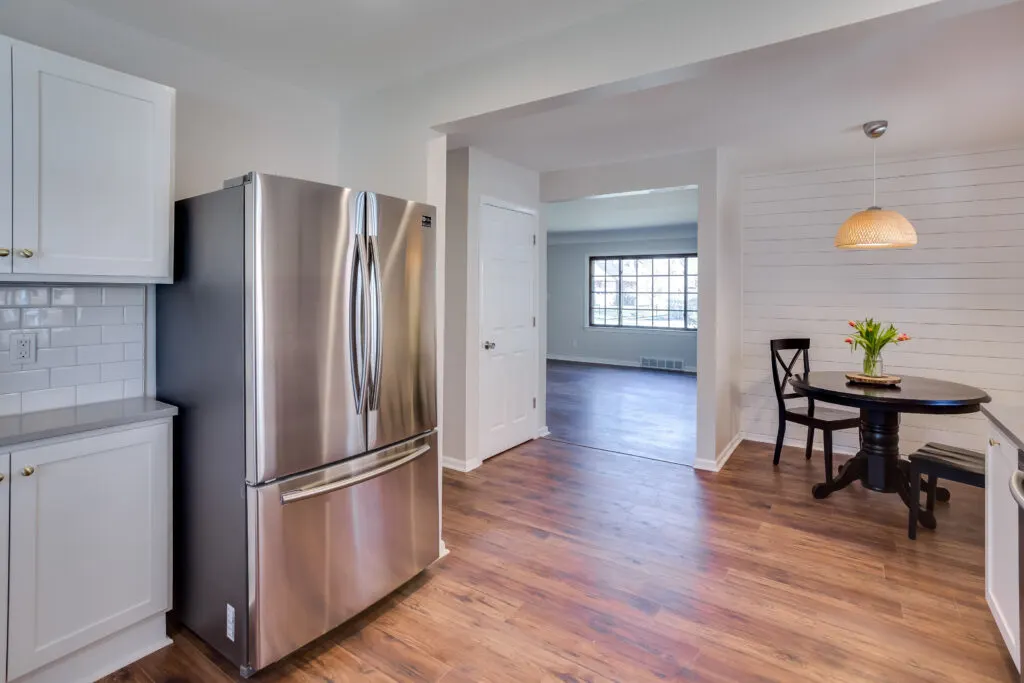
The walkway from the kitchen into the front living room was originally smaller and had an attached door. We opened up the doorway and removed the door to create the open concept feel.
6 | Keep Color Consistent
Keeping the wall color consistent between rooms helps to make it feel like one space. Our second home had a dark green wall color in the kitchen and light tan in the family room. Once we opened up the top of the wall and created a breakfast bar, we painted the kitchen the same color as the family room to make them feel like one.
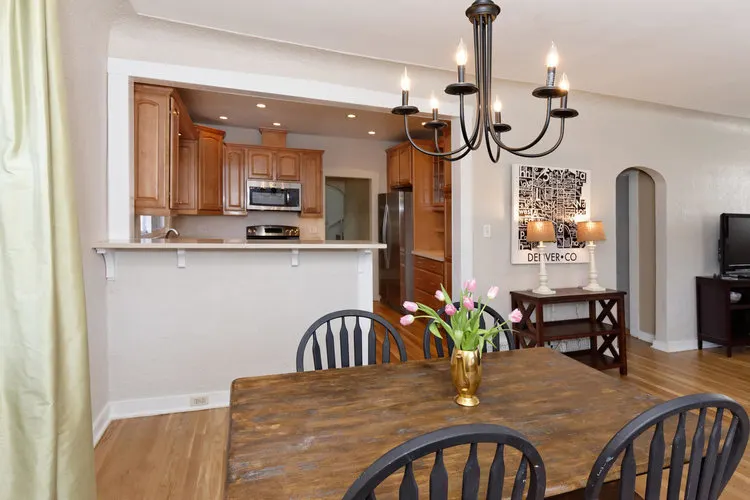
7 | Layout and Flow of a Room
Think through your walkways and the natural flow of a space. If you fill a space with bulky, oversized furniture, it will naturally feel much smaller. Keep furniture out of the way of natural walkways into each room. In our bedroom below at our third flip house, you can see that there are clear walkways around the bed and into the master bathroom.
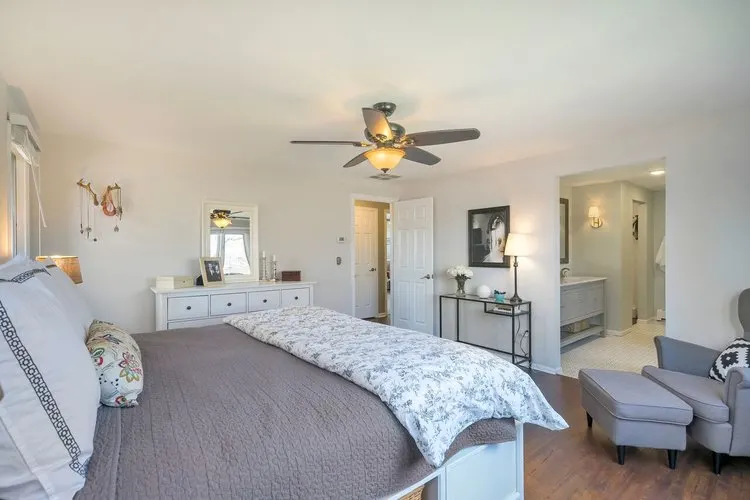
8 | Glass Shower Enclosure
If you are updating your bathroom and building a walk-in shower, install a glass shower enclosure! If you can avoid the glass frame, definitely do it. Having a seamless sight line into a shower opens up the space tremendously.
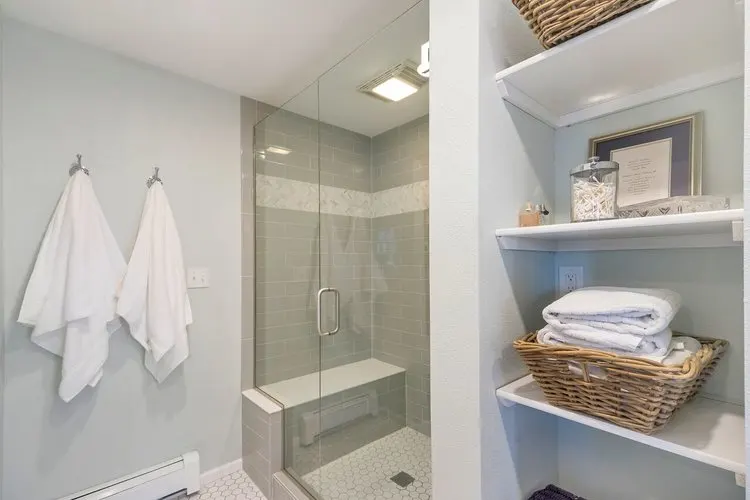
Similar Content You Will Love
- Toledo Flip House Reveal | Before & After
- Our New, Open-Concept Kitchen with Traditional Style
- 9 Decorative Wall Trim & Molding Ideas to Try
- DIY Upholstered Headboard with Tufted Buttons
- Paint an Exposed Basement Ceiling Black | DIY
- How to Paint Concrete Basement Floors
- Functional Laundry Room Design | Tips
