Last Updated on January 12, 2023 by lindseymahoney
Welcome to our new home, our Cape Cottage, let’s take a tour!
It is still a little surreal that we now own our own home in Toledo, Ohio. It’s also a little crazy that we own a pool!
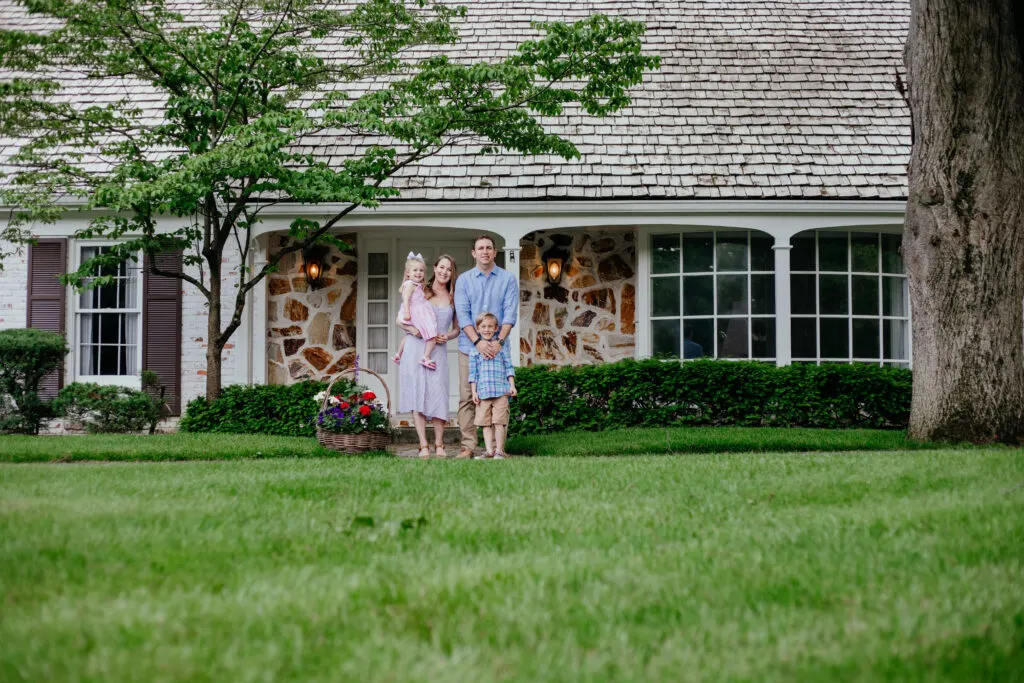
We bought this home from really lovely previous owners who had lived there for 45 years and raised their two children in this home.
When we first walked through the front door, we could tell how much the owners loved it and took care of it. It is in good shape, but we can’t wait to add our personal style to the space and share all of our renovation projects with the Bluebird community!
In full transparency, I was a little intimidated by this home. It is very large and the idea of the pool with two little kids scared me. After talking through it quite a bit with Chris, I became fully on board and realized that this was the perfect house for us.
We love to host friends and family and this is truly an awesome party house, not to mention it has a killer layout! I know we will create many memories in this home with our loved ones.
We are starting phase 1 of our renovations (there will be many phases!) and hope to move in by August.
Full Video Tour on YouTube
If you have trouble viewing this video, click here to watch the full tour on my YouTube channel.
New Home Tour:
Exterior
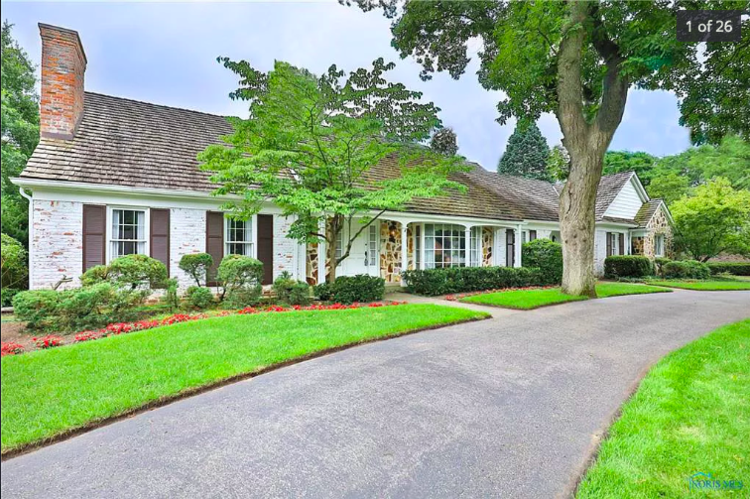
Isn’t the exterior of this home so charming? We love the curved driveway, the German schmear on the front brick of the home and the cedar shingled roof.
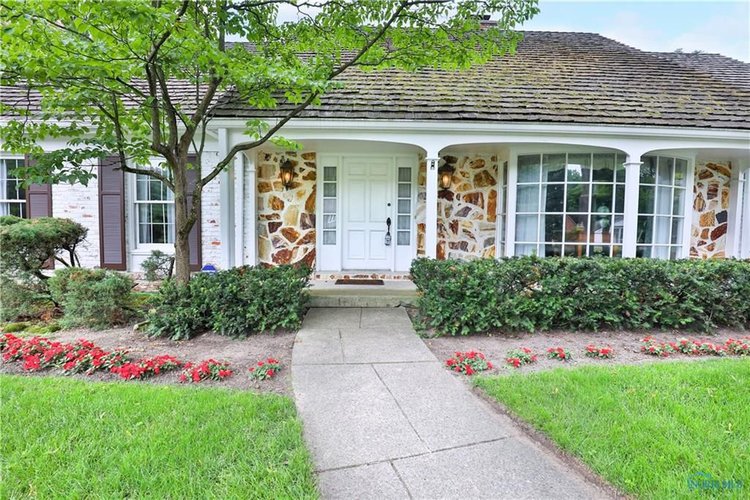
The exterior of our home has a cottage like feel with the cedar shingled roof and German Schmear on the bricks.
Foyer
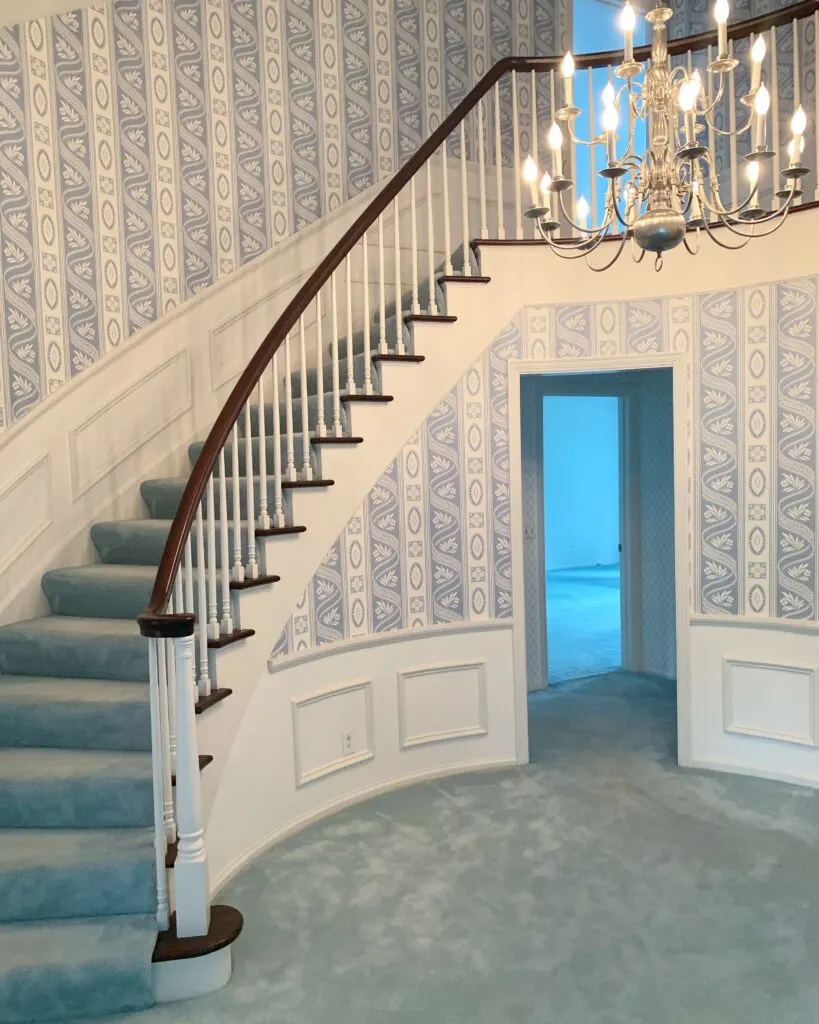
This entryway was really what hooked us on this property.
Not to get all sappy, but we could imagine Evelyn walking down these stairs for prom and of course, in her wedding dress! We will be installing light hardwood throughout the first floor and stairs.
We will be removing the wallpaper and I would like to eventually update the light fixture to a large modern lantern or pendant.
Formal Living Room
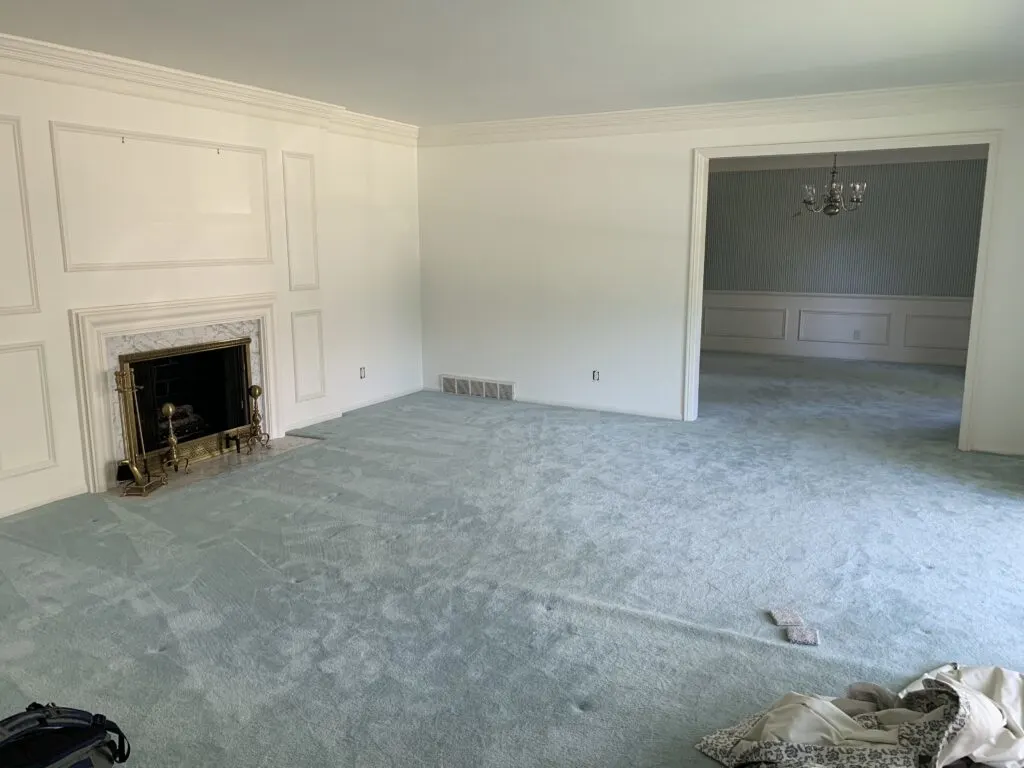
After speaking with the previous homeowners, the formal living room was rarely used. Chris and I are all about functionality and want every space in our home to serve a purpose, so this space will be the adult family room.
I really want to purchase one of those Samsung framed TVs for above the fireplace and add a round table in front of the bay window for games and hanging out with friends! The Christmas tree will look beautiful in front of the large bay window and we are already planning all of the holiday parties that we want to host!
*Psssst! Check out what the living room looks like now!
Dining Room
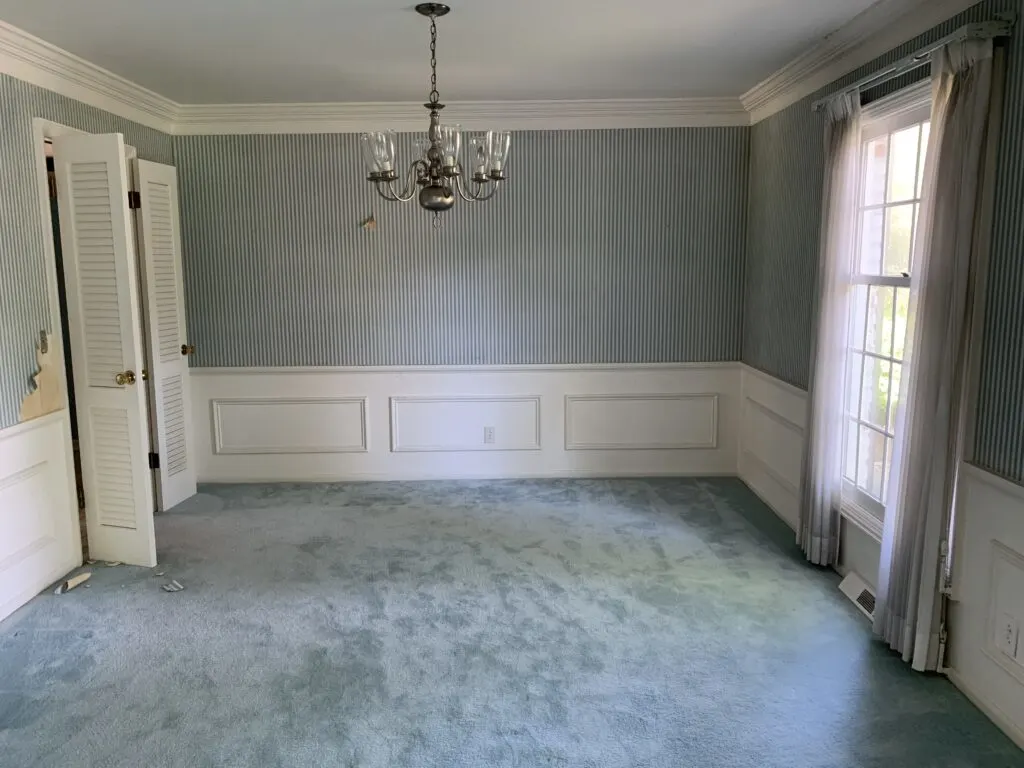
In the dining room, we will be removing wallpaper and adding hardwood floors.
Later on, we plan on updating the light fixture and potentially widening the doorway into the kitchen.
*Check out the modern dining room transformation!
Family Room
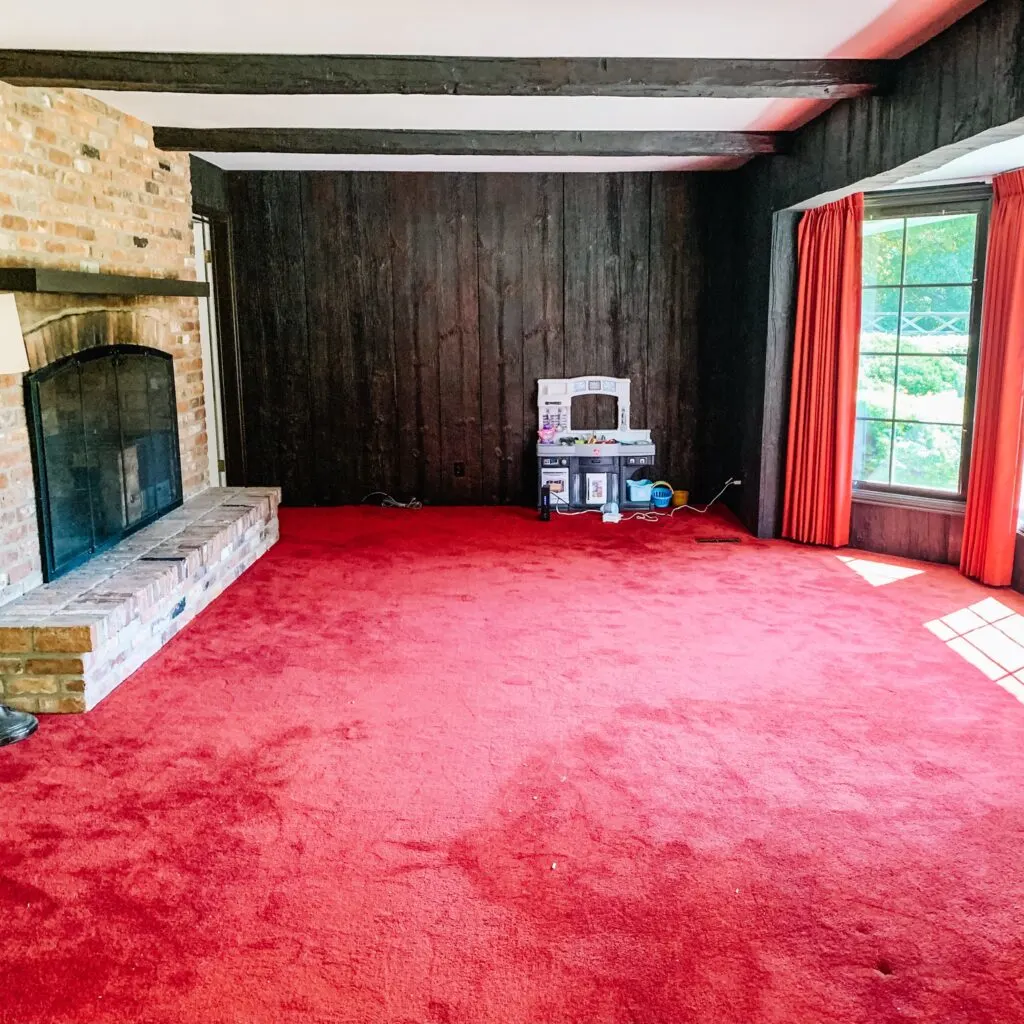
In the family room, we plan on removing the faux wood paneling and beams, replacing the red carpet with hardwood, and opening up the entryway into the kitchen.
Kitchen
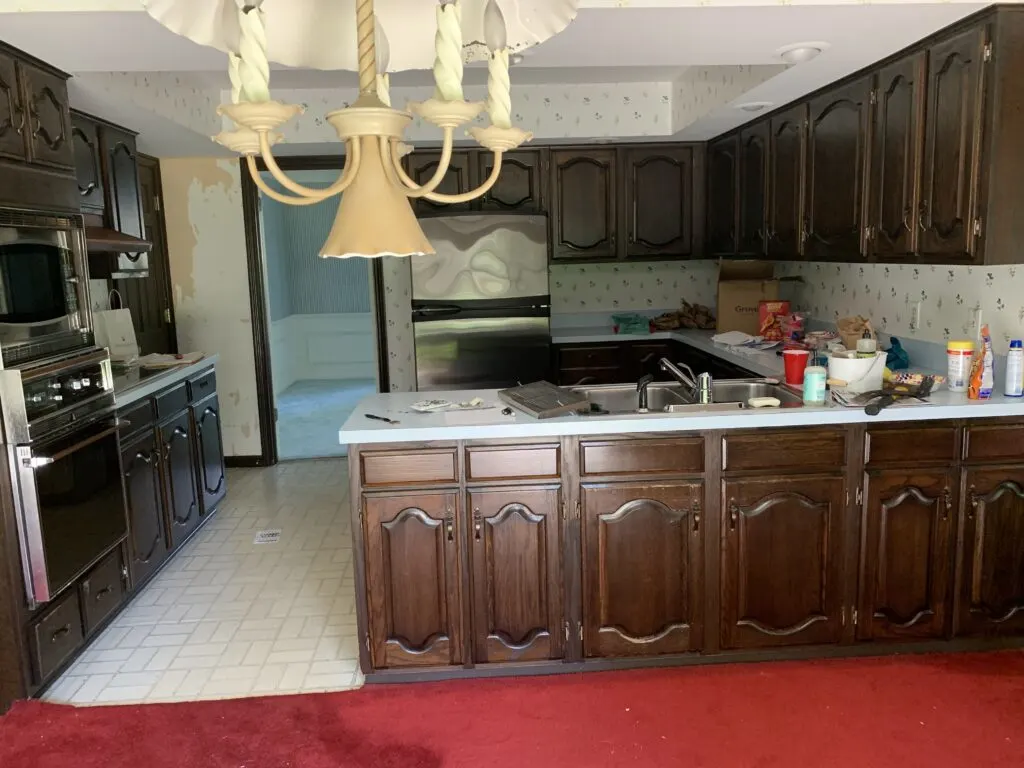
We will be completely reworking the kitchen and there will be much more to come in our plans for this space.
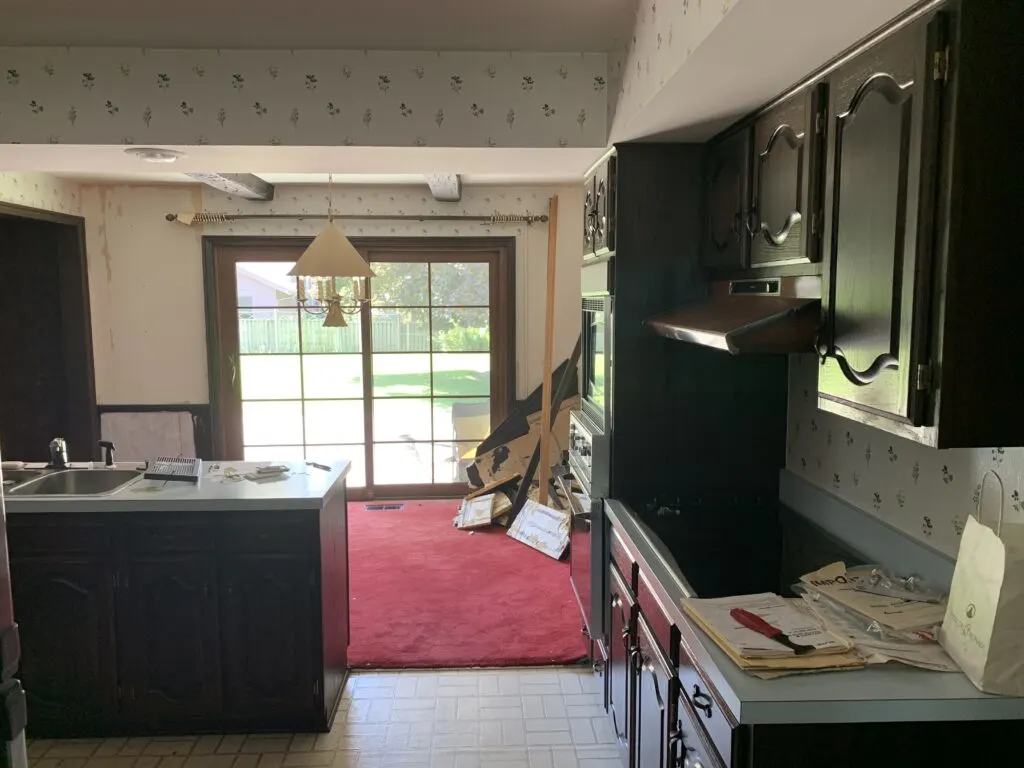
We are 75% there on just biting the bullet and renovating the kitchen this summer but we still need to work through a few more pieces of the puzzle.
*You will not believe what this kitchen looks like now! Check out the complete transformation and all of the new kitchen details!
Office
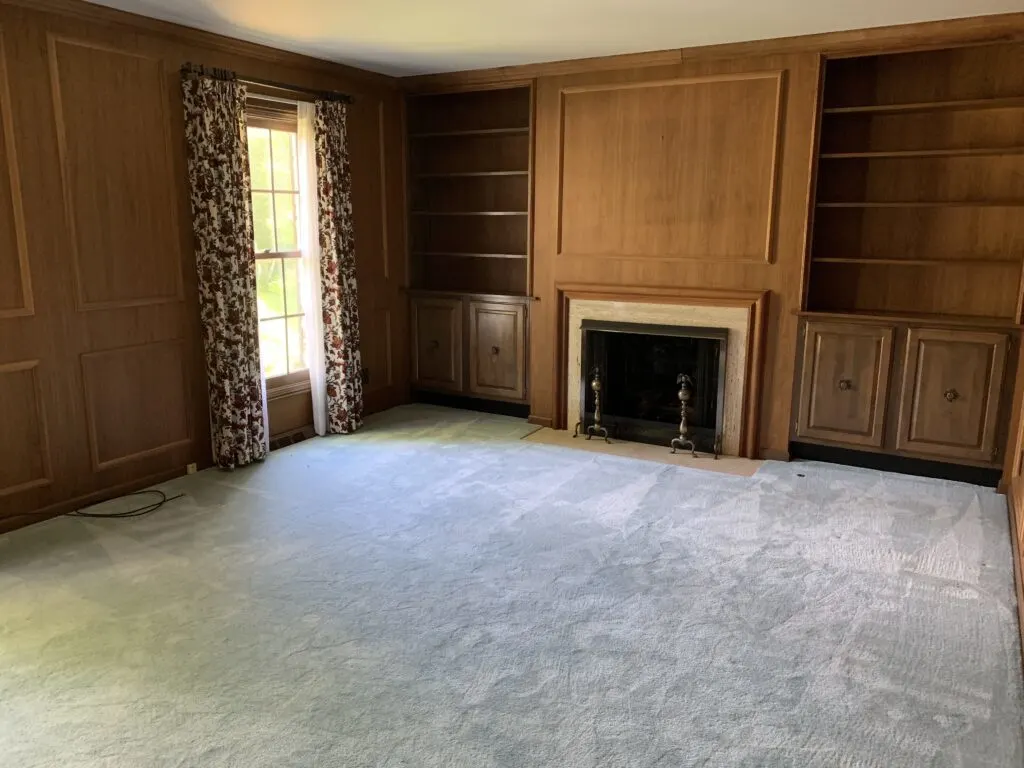
This office is so grand!
We plan to keep the wood paneling on the walls but swapping out the blue carpet for gray.
Another initial thought is potentially painting the built in bookcases a different color, like black, but we will see!
Half Bathroom
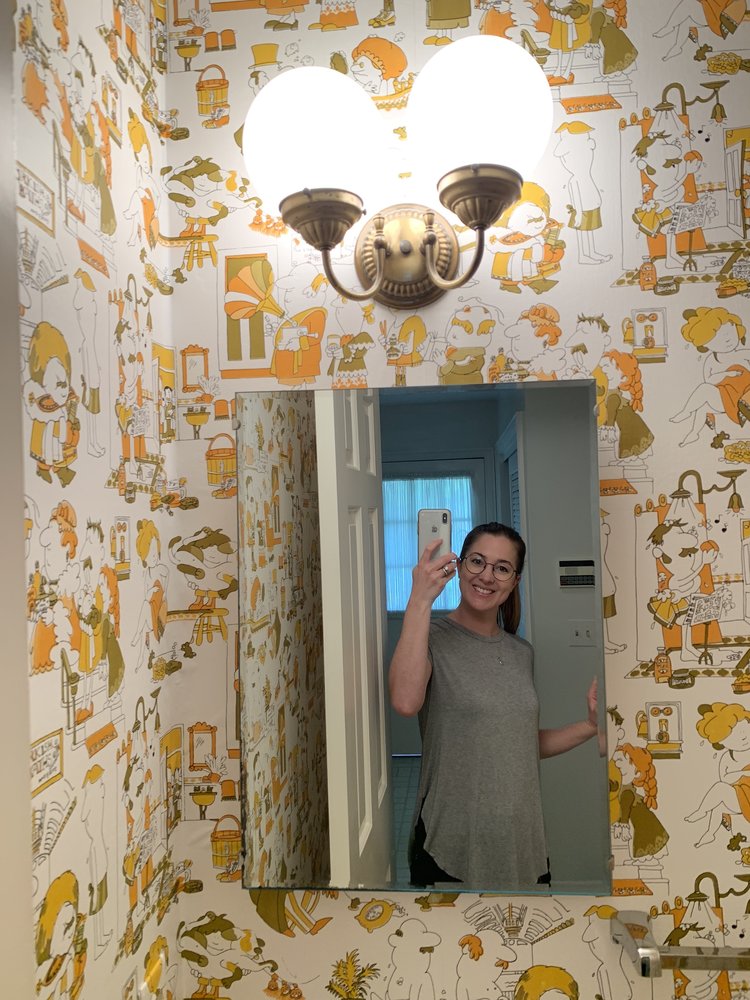
This half bathroom on the main floor is perfect and nothing will be changed.
Seriously though, this wallpaper gives me the giggles and will probably be the last wallpaper that I remove. No one will go in for a tinkle and NOT have something to say about the wacky wallpaper!
Guest Bedroom
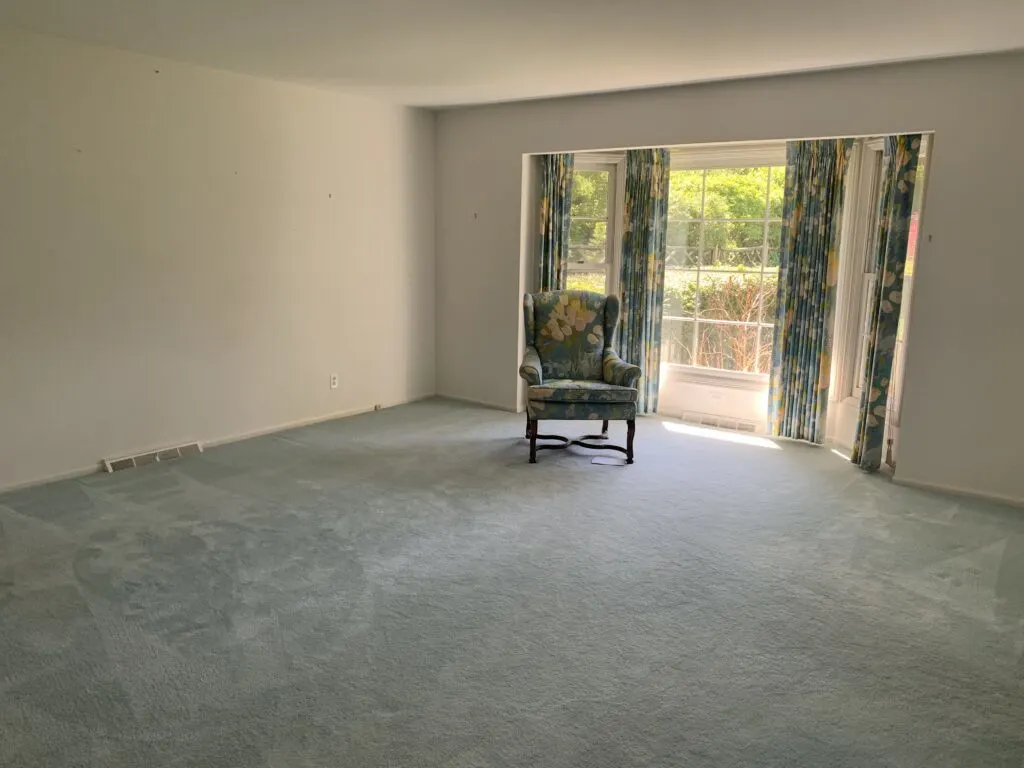
This is the first floor master that we will be using as a guest suite.
There is a bedroom upstairs that is just as big with an attached bath that we will be using as our master. We will be updating the carpeting and painting the walls. I also plan to add ceiling fans to all of the bedrooms in the home.
*The guest bedroom/office makeover is one of my favorite spaces in our home. Check out the complete transformation!
Master Bedroom
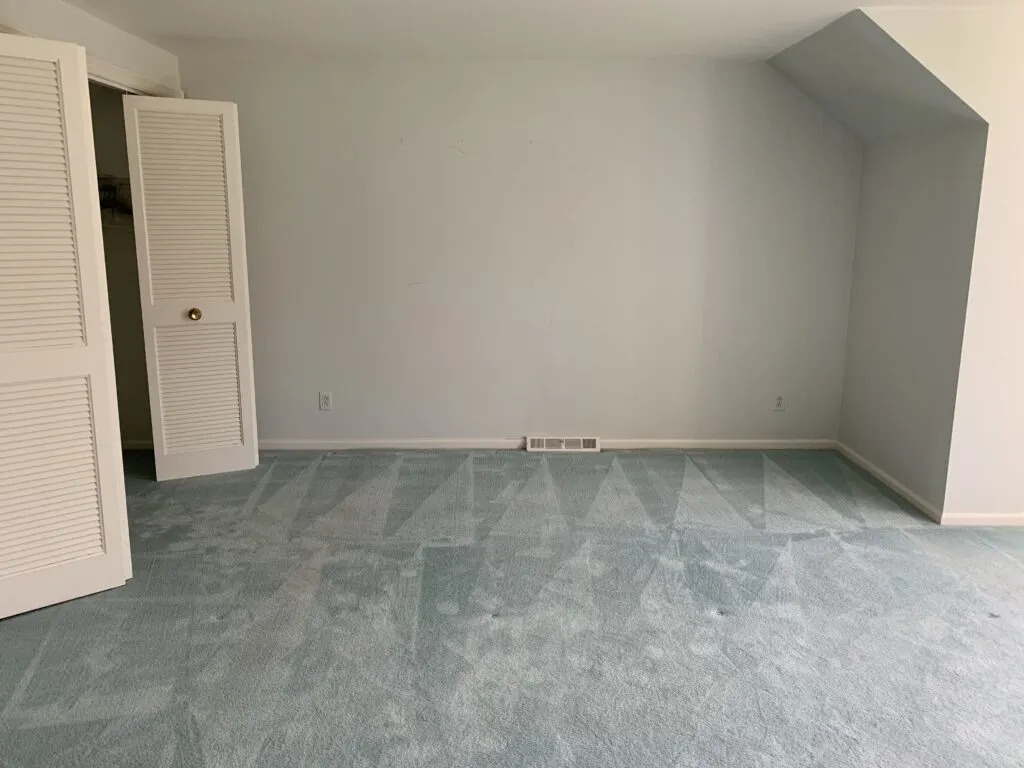
We will use this upstairs bedroom as our master. We will replace the carpeting in all of the bedrooms this summer and paint the walls.
*We went bold with the wall color in our master bedroom, check out the complete transformation and tell me what you think!
Upstairs Bedroom
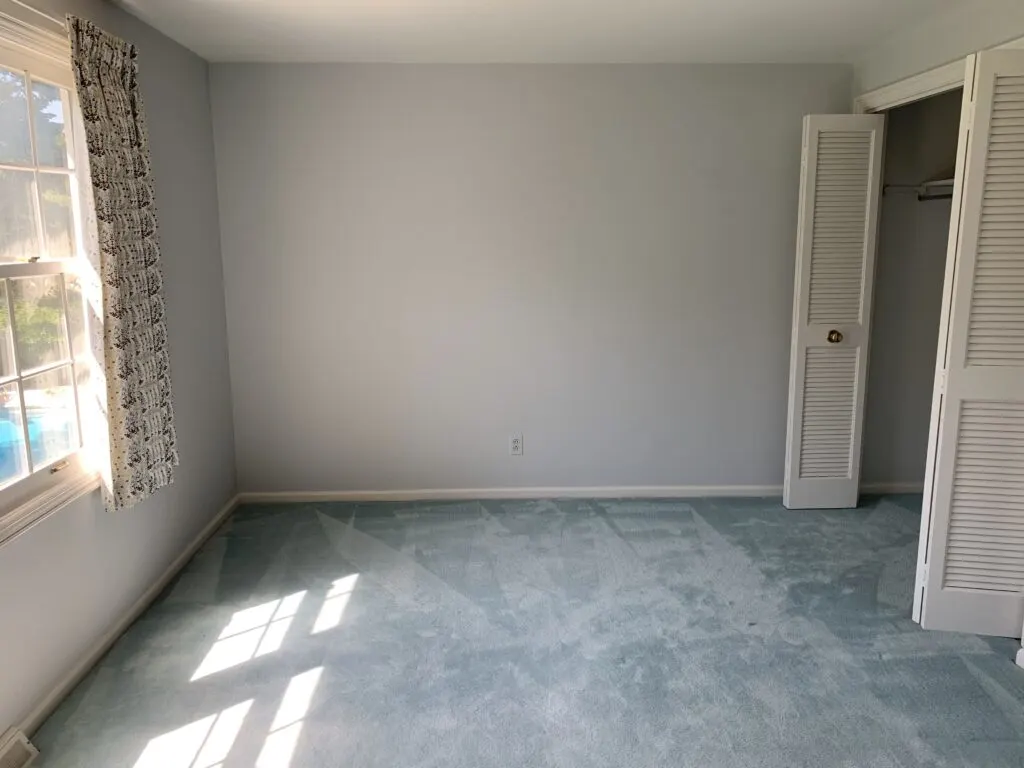
Evie’s bedroom! This sweet little bedroom will get a girly glow-up with new carpeting and pink walls.
*Evelyn’s bedroom feels like a warm hug after we updated her room. Check out the reveal here!
Upstairs Bedroom
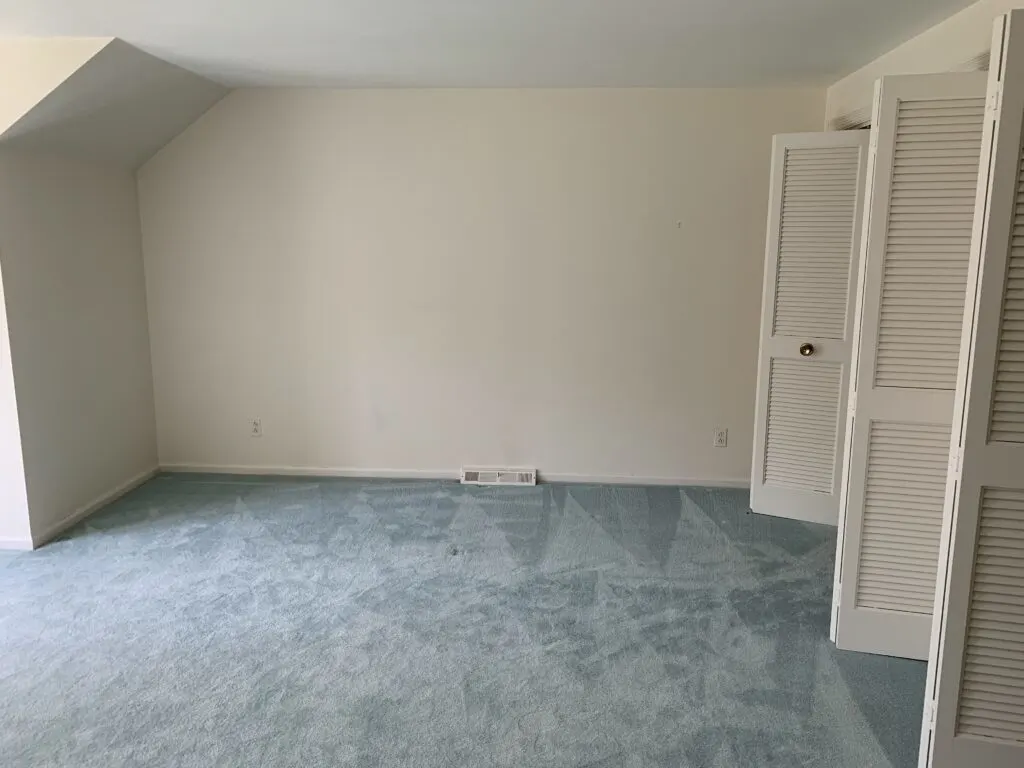
I really want to do something special for Thomas’s room.
We are throwing around the idea of building bunk beds in his room. I am also considering creating a custom mural on the small bump out by the window.
*See what we came up with for this pre-teen boys bedroom design!
Backyard
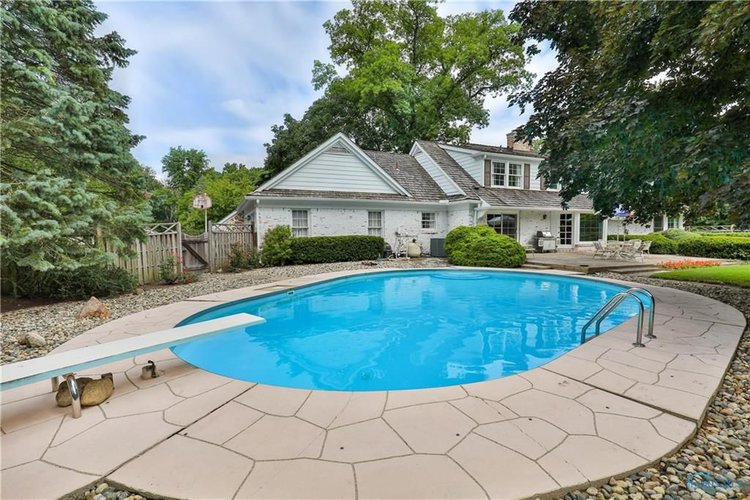
The backyard is so spacious and this beautiful pool is already the favorite spot for the kiddos.
Eventual landscaping will come, but this year will be focused on updates made to the interior.
Thank you for following along as we turn this house into our home! Check out our first 6 projects we are planning to tackle in the first 6 months.
