Last Updated on July 14, 2020 by lindseymahoney
In our third flip house, we turned what was once the formal living room into the adult family room. I am a firm believer that you should design your house to fit the way you use it every day.
The previous owners used the front room as a formal living room, but that setup was not practical for our family. We decided to turn this space into our “adult family room”. We planned to create a space to watch TV, a front entry drop zone, and a spot to play the record player.
Table of Contents
- Living Room Before
- Adult Family Room Makeover
- 1 | Remove the Old Floors
- 2 | Acclimate New Flooring Materials
- 3 | Paint the Walls
- 4 | Laminate Floor Installation
- Adult Family Room Makeover | REVEAL
- More Content You Will Love
Living Room Before
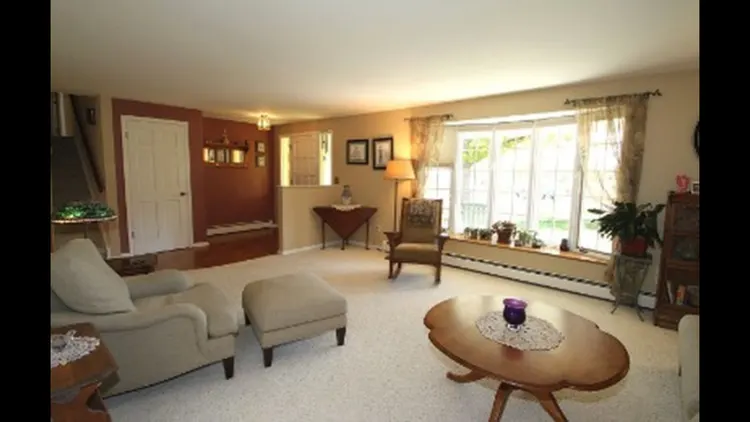
One quick thing to note – we knew we were going to sell this house so all of our decisions were made through the lens of attracting the most buyers.
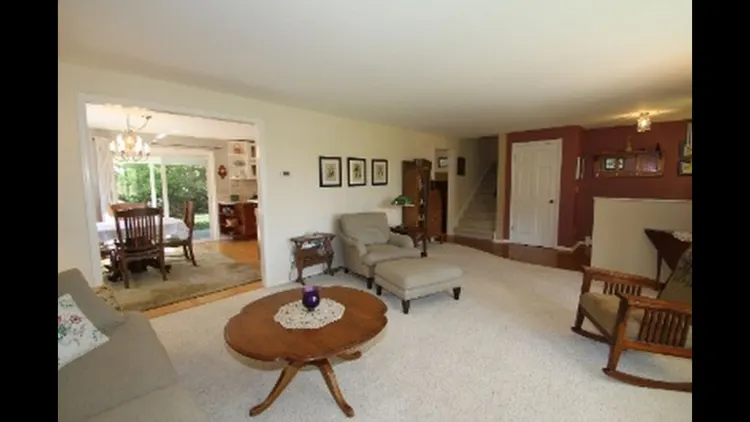
A big turnoff for many buyers is multiple flooring types in one space. The front entrance has diagonal wood flooring, the living room has carpet and the kitchen is laminate wood.
The living room renovation at our third flip house was literally a race against time as I was set to give birth to my daughter in a few short months. We moved mid-April and had a punch list of projects we wanted to complete in the home before August when Evie was due.
Here was what we had planned to complete in the 4 months living in our new home:
- Basement guest bedroom
- Basement guest bathroom
- Paint bedrooms
- Renovate master bathroom/closet
- Renovate guest bathroom
We finished our list of projects by mid-July and decided that it would be fabulous to get the new floors in the house finished prior to Evelyn’s arrival. This meant that we would essentially need to move out for a week of mid-August.
The thought of getting one more big project out of the way before the chaos of two children was too enticing not to take up. So we booked the floor installation for early August & moved into our friend’s home to tear up the floors.
Adult Family Room Makeover
[Affiliate links are included in this post – I receive a small commission at no additional cost to you when purchases are made through these links. Thanks for supporting my small business.]
1 | Remove the Old Floors
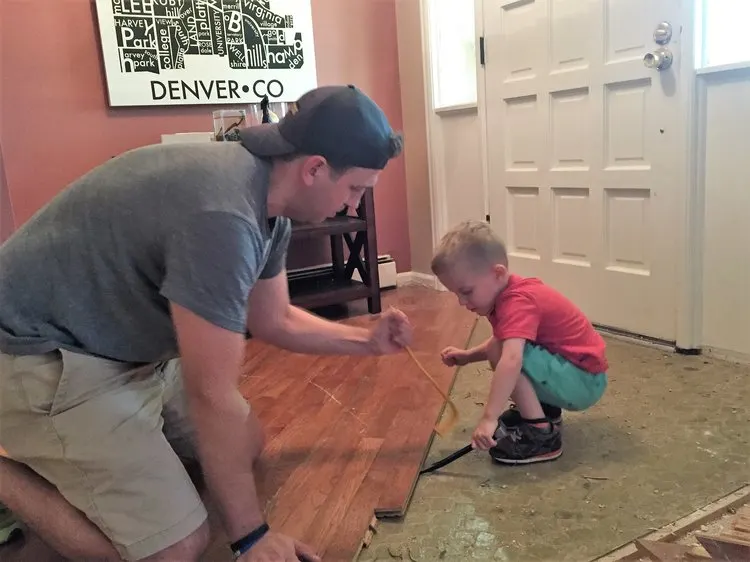
Thomas helped Chris remove the hardwood floors and carpeting in the front room. Tackling demolition yourself is a great way to save money with home renovations.
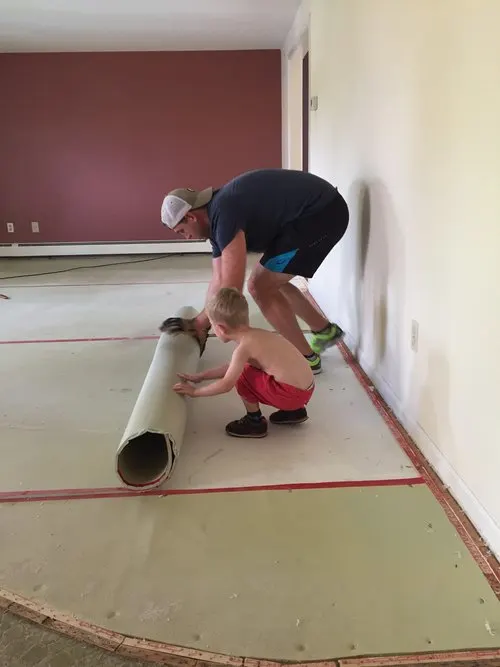
Chris also removed the pony wall separating the front door and living room.
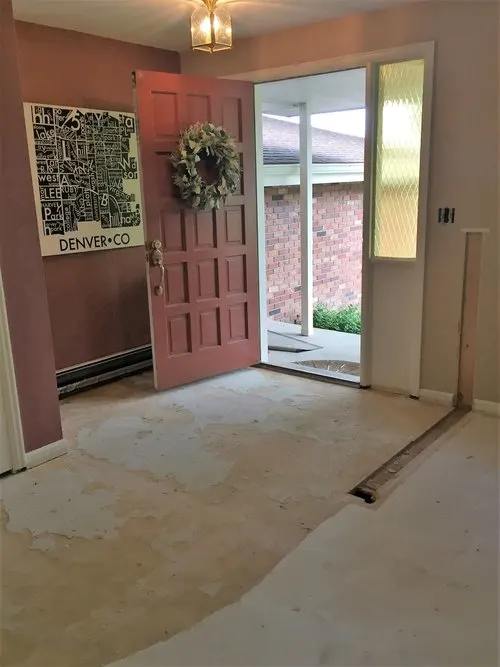
2 | Acclimate New Flooring Materials
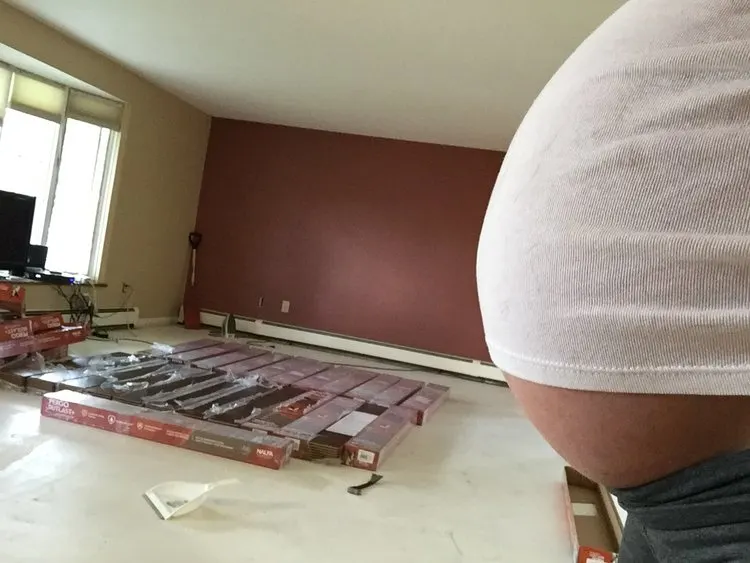
My job was to pull the plastic off of the Pergo laminate wood boxes so they could breathe for a day. Even this simple task was a struggle with the bowling ball attached to my belly.
3 | Paint the Walls
We pulled up the floors and I kept thinking, “If I don’t paint that damn accent wall I am going to have that on my to-do list during my maternity leave and I really just want to focus on my new baby!”
So I called my best gal pals and asked them to come over for a painting party. We had the entire room and hallway painted in a few hours! I chose a neutral paint color for the walls called Repose Gray by Sherwin Williams.
4 | Laminate Floor Installation
The floors took 3 days to install and the next day we moved our furniture back into the house. That same day my water broke and I gave birth to our sweet little girl, Evelyn.

It was a rush to the finish line but totally worth it to have this room put together when we brought our little Evie Mae home.
Adult Family Room Makeover | REVEAL
We installed the same flooring throughout the house to give a cohesive look. We painted the walls a calming gray for a neutral backdrop.
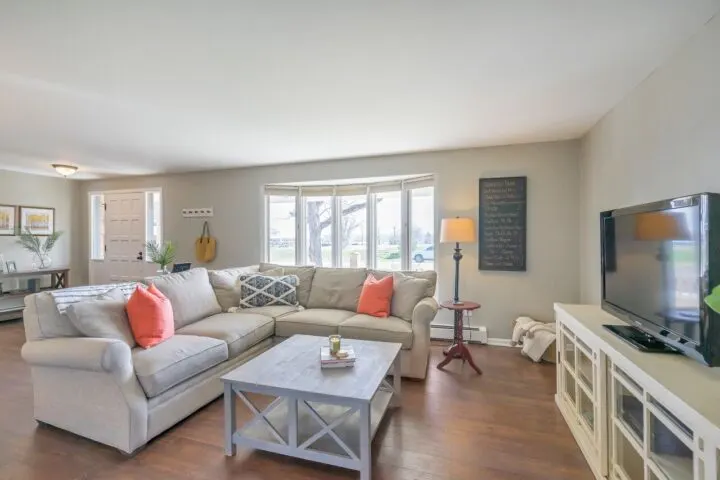
We created designated areas in this large room to create a multi-purpose space. When designing large rooms, it is important to create easy walking patterns.
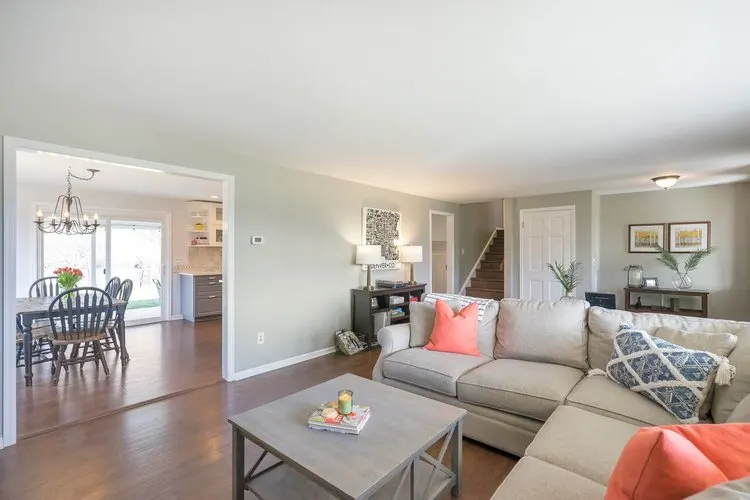
We pushed our couch further to one side of the room to open up the walkway into the kitchen.
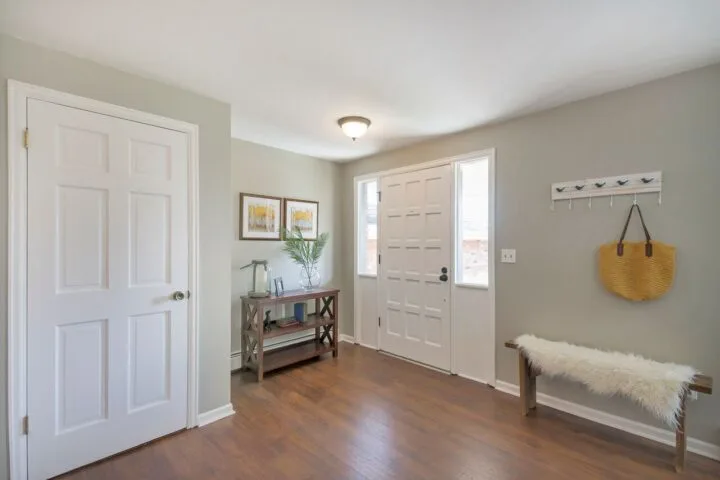
I created a small “drop zone” next to the front door to establish the front entryway of the room. This was possible because we removed the pony wall next to the front door to open up the space.
Thanks for checking out my adult family room makeover! I hope this project inspires you to create a home that functions for your family and can be utilized every day!
