Last Updated on August 8, 2022 by lindseymahoney
The first project at our third flip house was to build a legal bedroom in the basement with an attached bathroom.
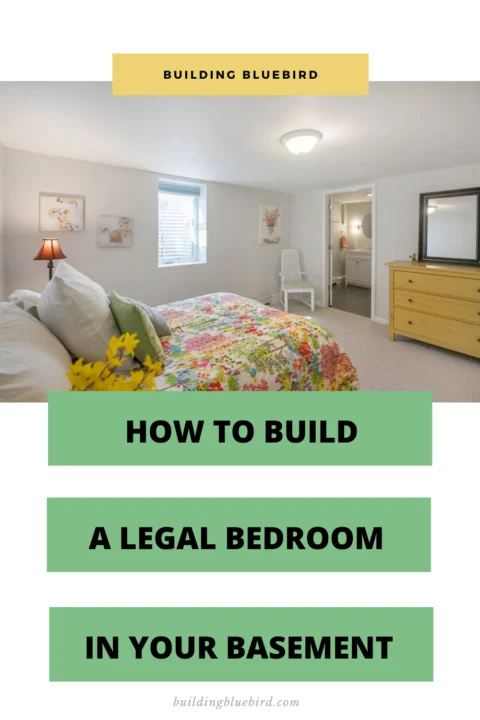
Table of Contents
- Basement Before
- Building a Legal Bedroom in Our Basement
- 1 | Install an Egress Window
- 2 | Install Electrical (if necessary)
- 3 | Install Heat Source (if necessary)
- 4 | Frame the Bedroom & Closet
- Decorating the Basement Bedroom
- Legal Basement Bedroom After
- More Content You Will Love
I was pregnant with our second child and we made the decision to hire an au pair once our daughter arrived. Not only did the cultural aspect of this experience excite us, but it made more sense financially in terms of childcare in Denver. The basement was a blank canvas that was perfect for creating a guest suite for our au pair, Maria.
Basement Before
While half of the basement was finished, it was missing two key elements to make it a legal bedroom. First, the basement needed a larger window to allow for access in an emergency. Second, it needed a closet to qualify as a bedroom.
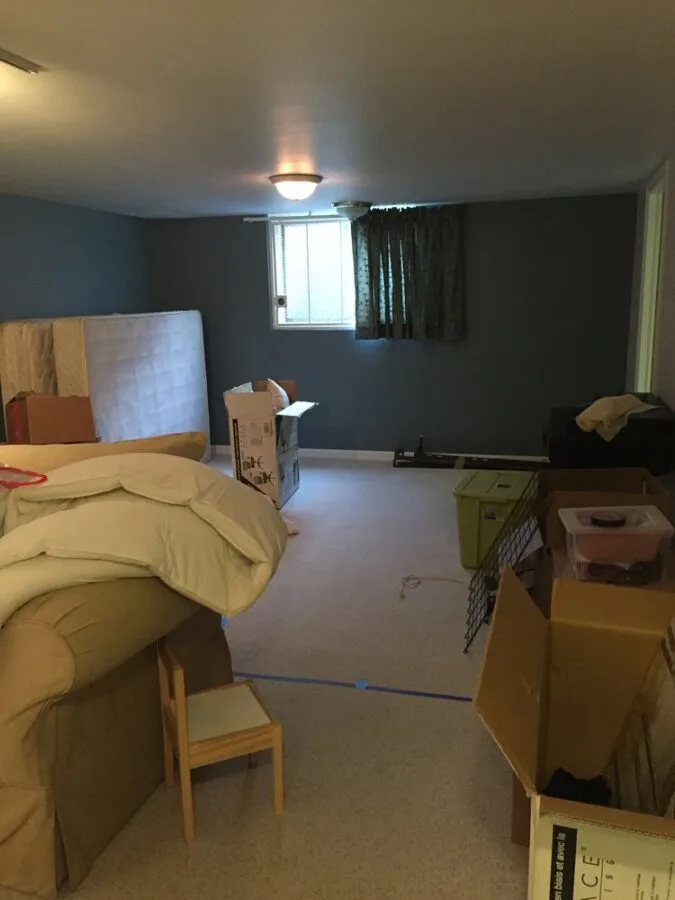
Building a Legal Bedroom in Our Basement
The finished area of our basement was very large, so we added a wall to close off the bedroom. By adding this wall, we created a little sitting area before entering the bedroom. The other half of the basement was a storage room and we used half of it to create a private guest bathroom.
When we Hired the Pros:
- Egress window installation
- Framing the wall
- Electrical – removing that weird light in front of the cage on the window
- Heating
- Drywall
When We did the Work Ourselves:
- Painting the walls
- Re-laying carpet
- Door installation
1 | Install an Egress Window
There was a larger window in the basement but it did not meet the current building code for an egress window. Our crew had to cut into the foundation to install the new egress window.
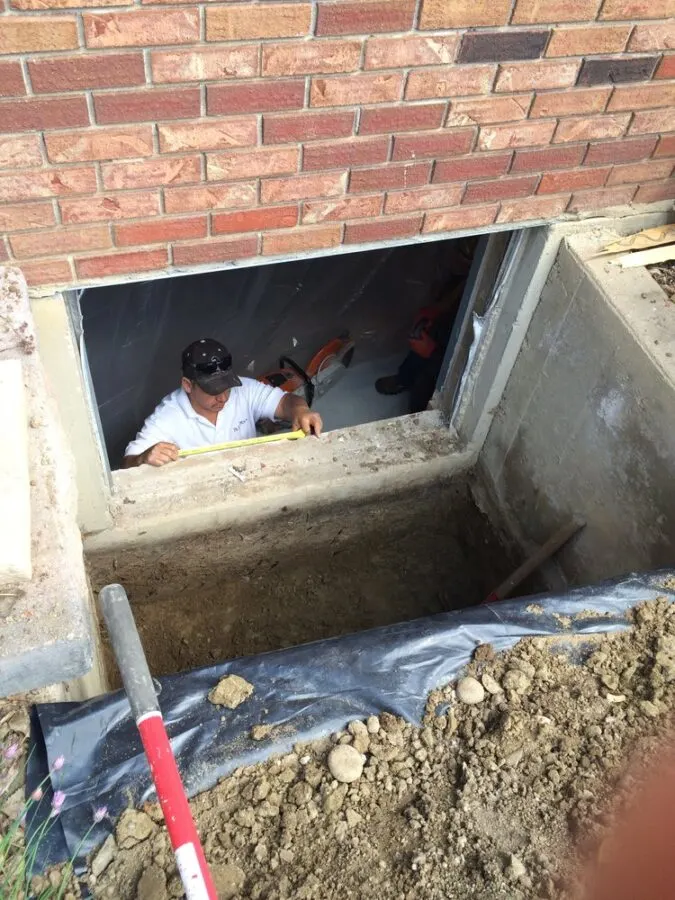
This window is now the appropriate size to allow for an evacuation if necessary.
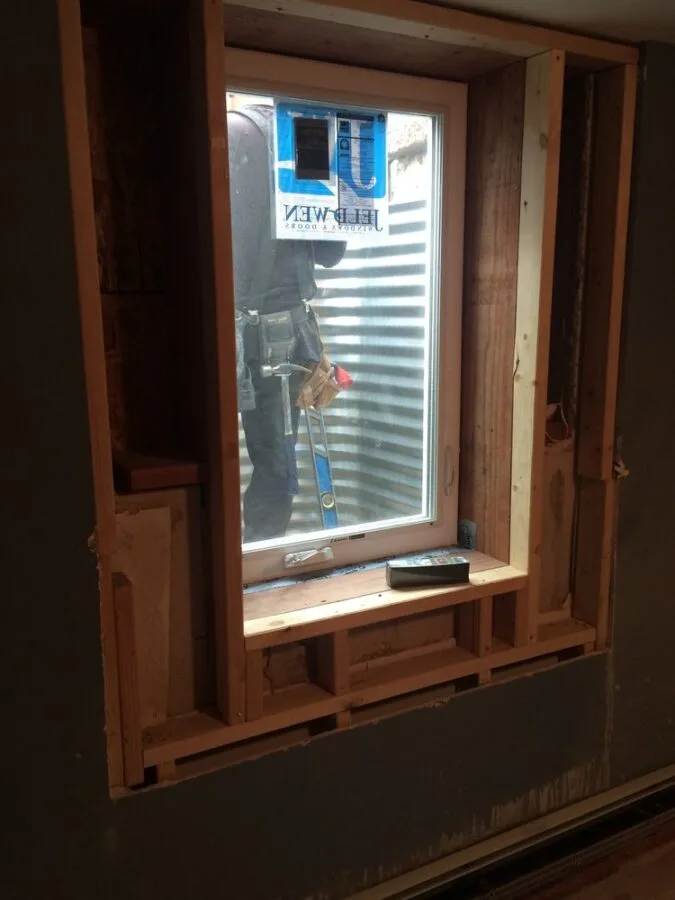
2 | Install Electrical (if necessary)
The basement was already wired for electrical, but we did have to center the light fixture and add a few more outlets on the wall.
3 | Install Heat Source (if necessary)
We had a radiator installed in the bedroom and bathroom to make it nice and cozy! You will need to install some sort of heat source in the bedroom, depending on what your house uses.
4 | Frame the Bedroom & Closet
Our crew framed out the bedroom and added a large closet. The carpet was in good condition, so we rolled it up prior to framing the walls to re-install later. Yay for saving money! The sub-contractors hung the drywall and we handled the finishing touches. This included installing the trim and doors and painting the bedroom.
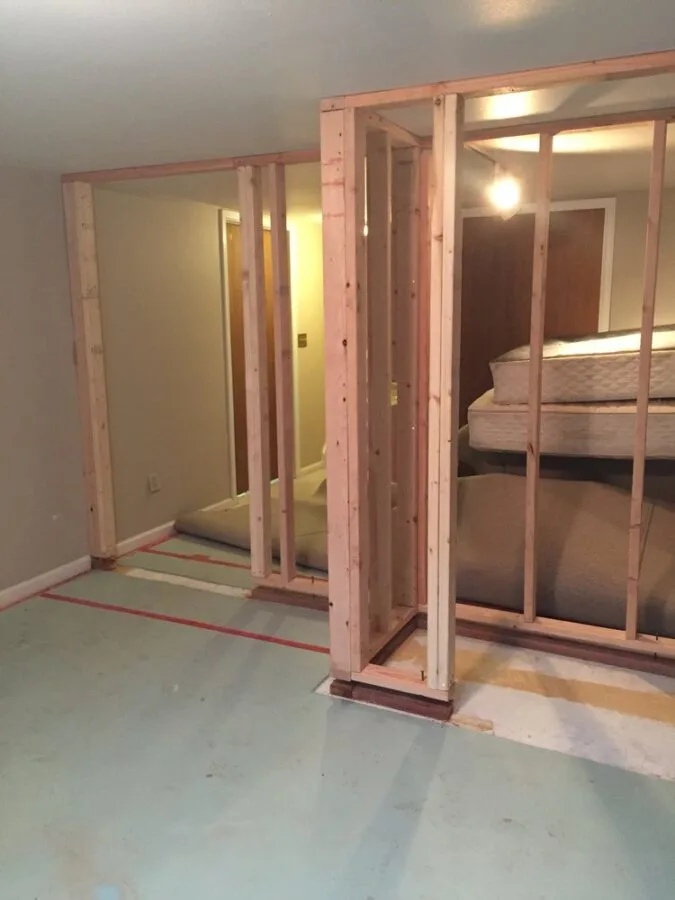
Decorating the Basement Bedroom
In this house, I focused on three paint colors for most of the rooms. Using three colors on the same spectrum helps to keep the rooms cohesive. This will appeal to more buyers when you have a neutral palette. I chose three colors from Sherwin Williams: Repose Gray, Eider White, and Mindful Gray. We used Eider White (color matched at Home Depot) for the bedroom to keep the room bright since there is only one window in the room.
In terms of design, we used what we had in our home to create a comfortable and relaxing space for our guests.
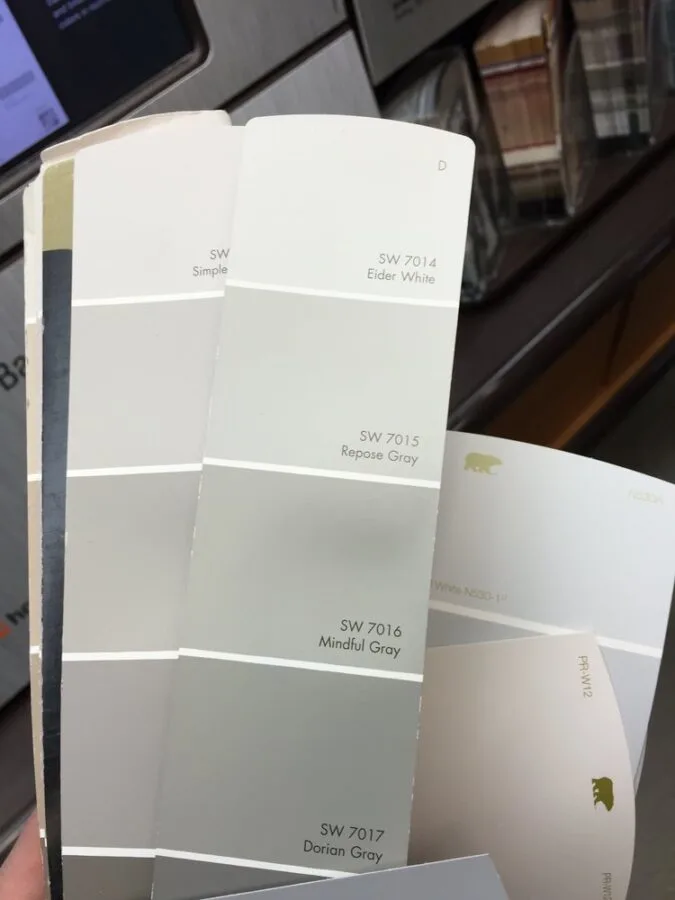
Legal Basement Bedroom After
Having this guest suite was such a luxury! It was perfect for our au pair to have privacy and relax after a long day with the kids and it was perfect for guests that came into town. I know my parents were grateful whenever they came to visit too.
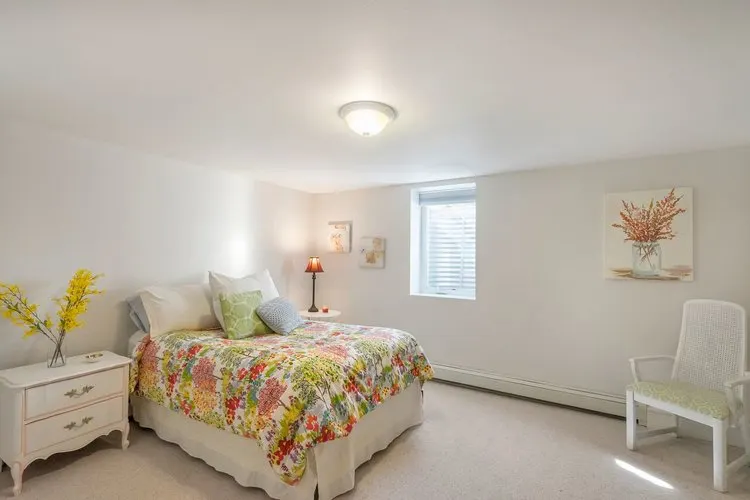
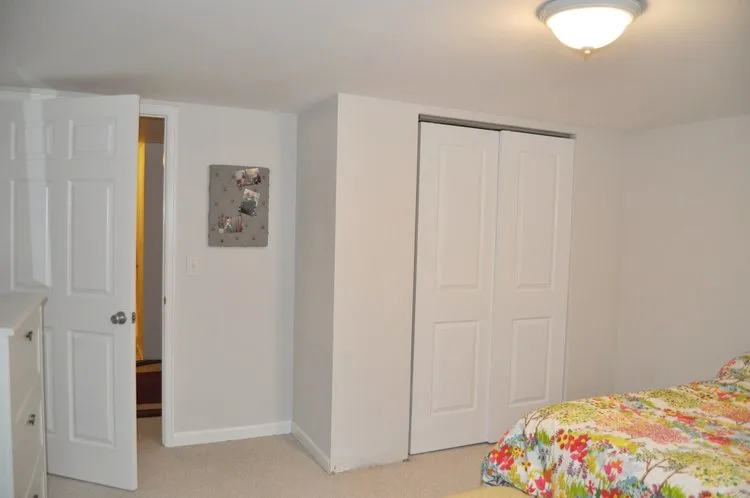
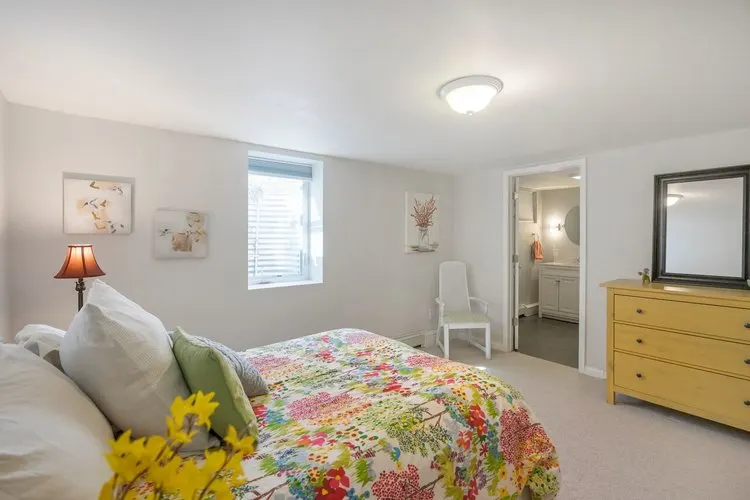
The bedroom had a private bathroom attached that we built using a portion of the storage room.
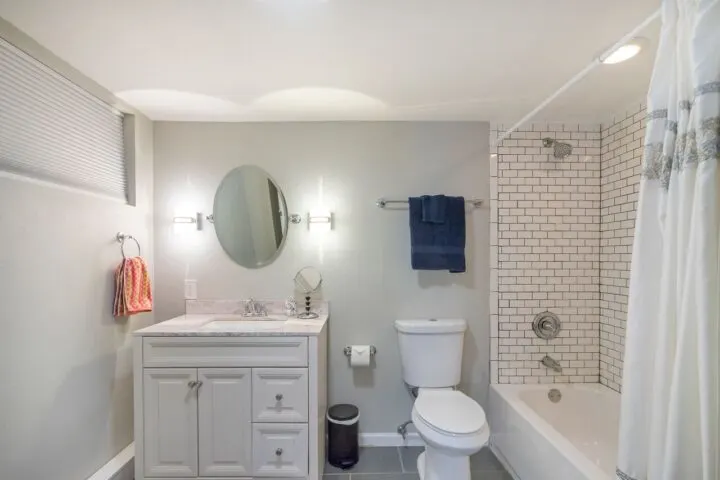
The little office area outside of the bedroom was a great bonus space for all of our guests (and potential home buyers!).
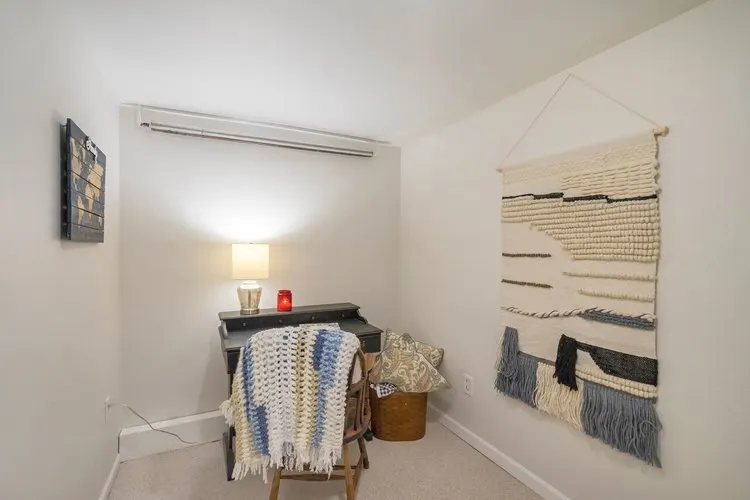
Thanks for checking out our basement renovation!

Kim
Wednesday 26th of January 2022
Hi! We are thinking of doing something similar in our finished basement because we are getting an au pair! We’re thinking of adding a wall and door. There’s already a half bath down there. Where is the office that is pictured in your basement? Is it the other side of the bedroom wall?
lindseymahoney
Wednesday 26th of January 2022
It was such a perfect retreat for our au pair and I would highly recommend it! Yes, the office area is on the other side of the bedroom wall. So when you walk down the basement stairs, you walk directly into the office area. The bedroom is on the other side of the wall.
Basement Excavation
Saturday 13th of February 2021
Such a nice blog on the basement bed. It provides us true and insightful information regarding the topic. So, anyone searching for same topic may find their shelter over here. This is a great article and you are banged on with your points about.
lindseymahoney
Saturday 13th of February 2021
Thank you!
Basement Development
Wednesday 20th of January 2021
I was looking for this information relating to basementbed . You have really eased my work, loved your writing skill as well. I like how you have researched and presented these exact points so clearly. Please keep sharing more!This Custombasementdevelopment.ca is very useful and its related to what you have actually mentioned here.
Judy
Thursday 18th of June 2020
Loved your ethics and style in building a legal bedroom in the basement!! So many don't take such care and I shudder when I see them. The end result is delightful!
lindseymahoney
Monday 22nd of June 2020
Thank you so much! Yes it was important that we made the bedroom legal and safe for anyone staying down there. :) Thanks for following along!