Last Updated on January 12, 2021 by lindseymahoney
Is it just me or does it feel like we just wrapped up the Spring One Room Challenge?
Either way, my home is never lacking a space that needs a little TLC and I love participating in this challenge to get me motivated to finish a room.
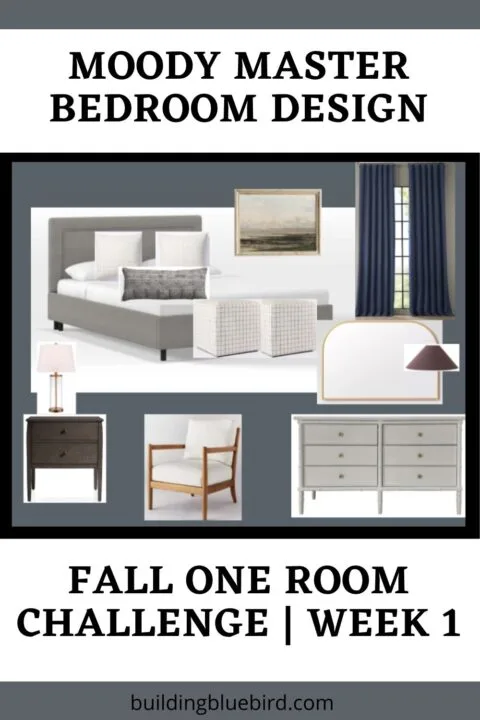
For the latest installment, I will be focusing on updating our master bedroom and can’t wait to take you along as work through the makeover.

For those of you who have popped over to this site for the first time, welcome! Last year my family moved into a fixer-upper in Toledo, Ohio, and have been documenting our renovations on the blog. In fact, I renovated our dining room for my first ORC! I updated my little boys’ bedroom for my second ORC last Spring. It is such a fun experience connecting with other bloggers who are passionate about design and I always walk away with tons of inspiration.
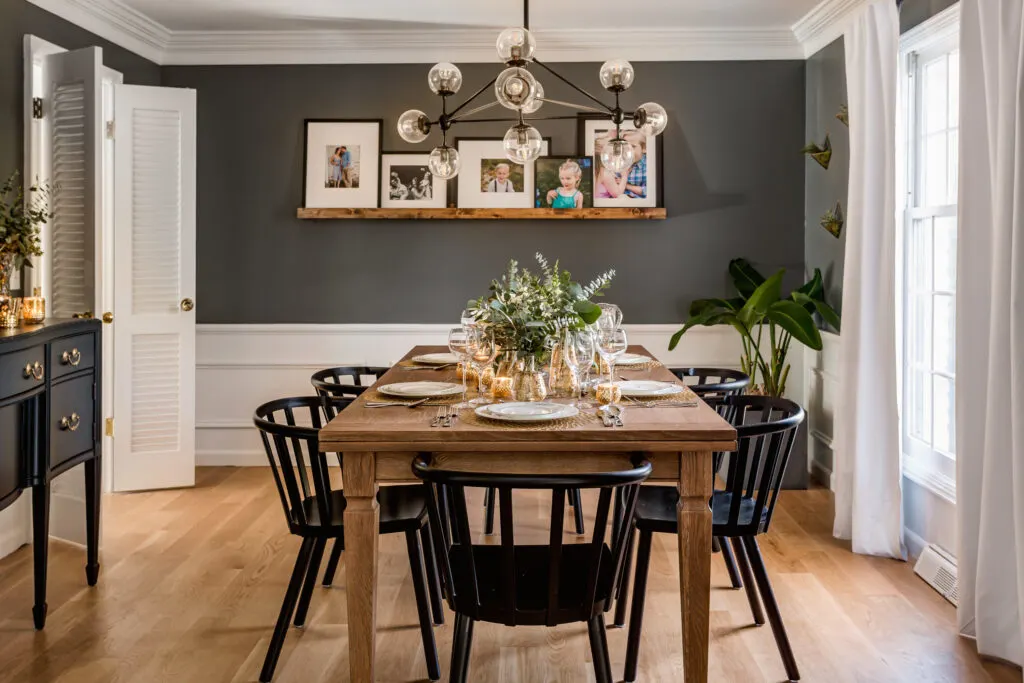
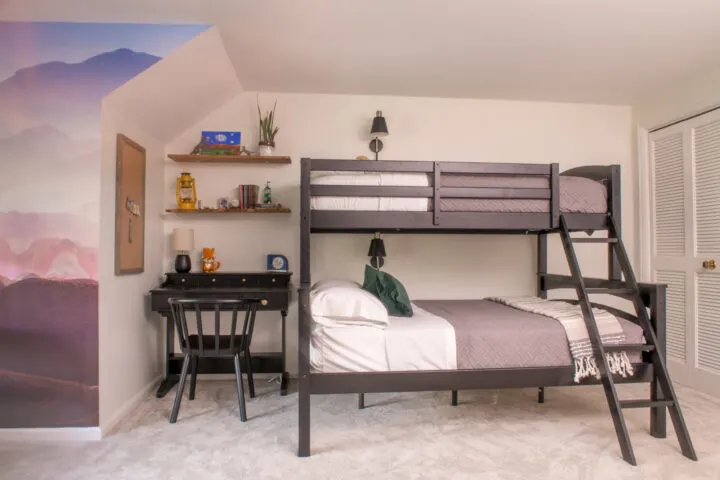
Let me take you through my plans for the master bedroom and some of the “problem areas” I am hoping to address.
Master Bedroom Before
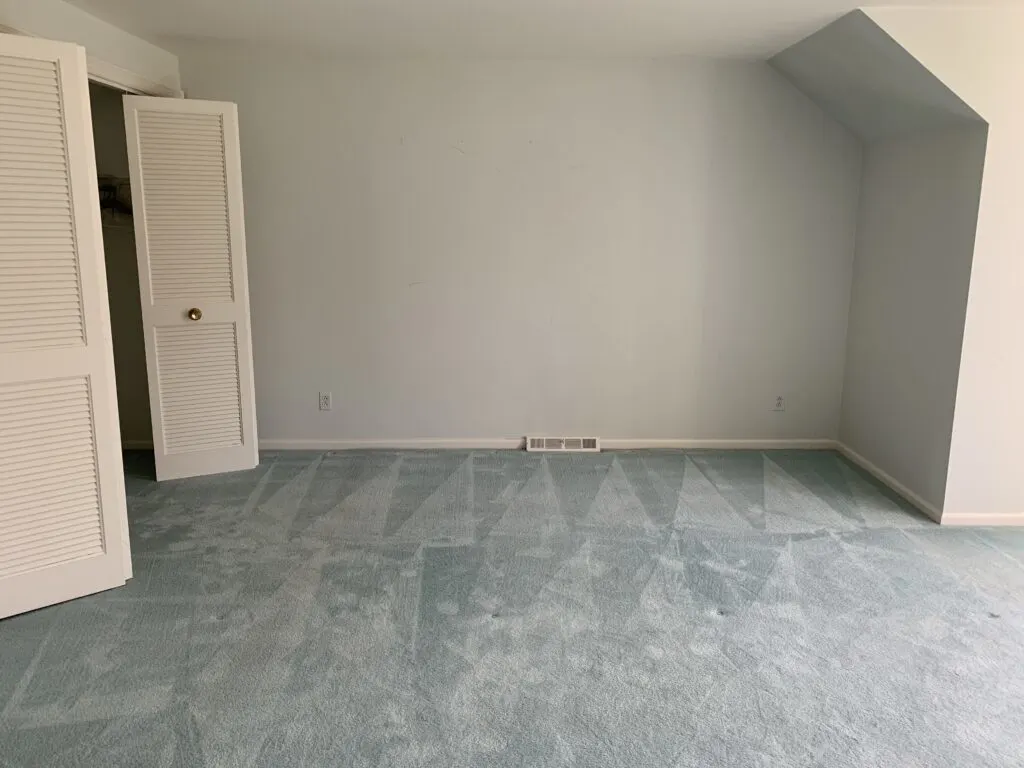
One thing our bedroom does not lack is space. It is a very large room, but the layout is a little tricky. Two walls are filled with doors, the third wall is all windows and the final wall has a bump out halfway through the wall. This leaves only one place for our bed to go.
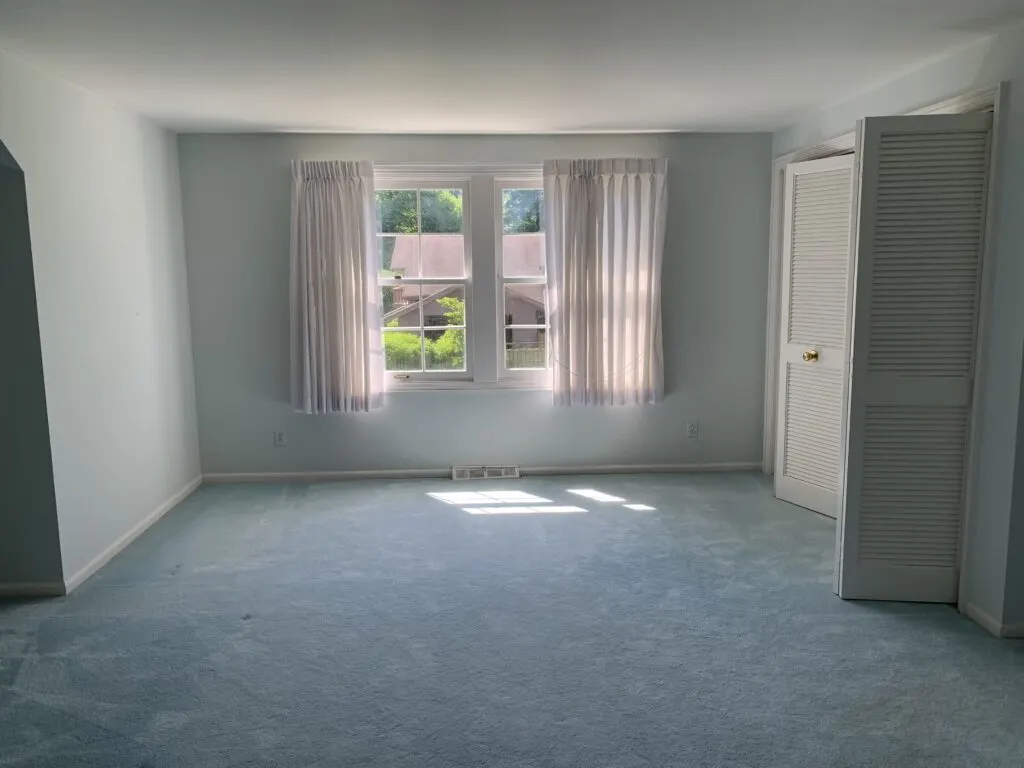
When we first moved into this house, our bedroom had blue carpeting to compliment the blue walls.
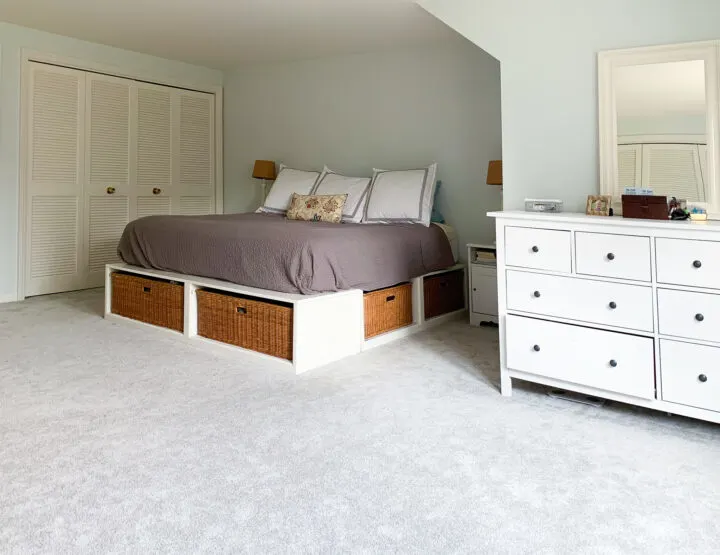
We installed new carpeting but never got around to painting. There are still nails sticking out from the previous homeowners? Oops!
The main floor of the house was our clear focus for the first year in our home. I can’t wait to add some color to these walls to freshen up the space. Paint makes such a huge difference.
Our bedroom set has seen a lot of places. We bought this super functional bed from Pottery Barn when we moved into our first home 10 years ago.
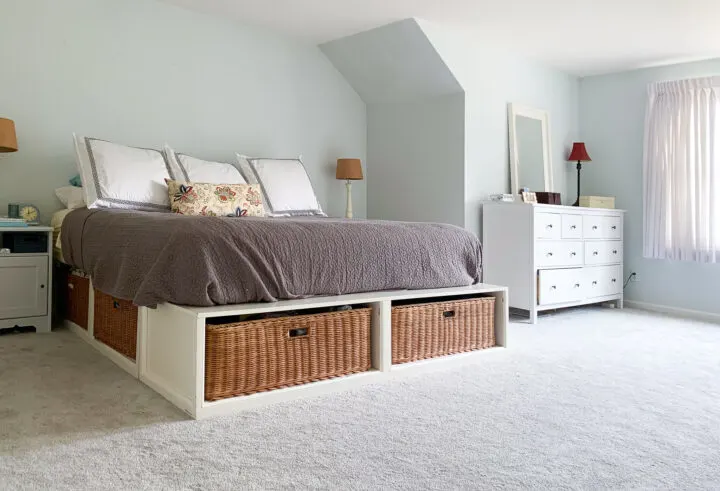
Our bedroom was teeny tiny and we needed storage under our bed since the room was so small. The nightstands are from our first home as well and fit perfectly in our tiny master bedroom. I am looking forward to buying a new bed frame and bigger nightstands.
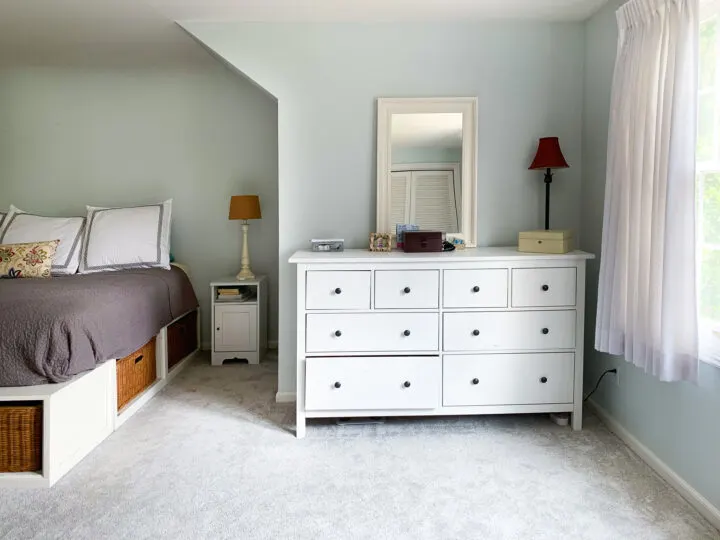
The IKEA Hemnes dressers are honestly one of my favorites. We have them in every bedroom in our house and they hold up so well.
I want to keep this dresser but fix it up a bit. I want to add some fun detail to the dresser and maybe a new color. We also need to repair one drawer that was damaged during the move.
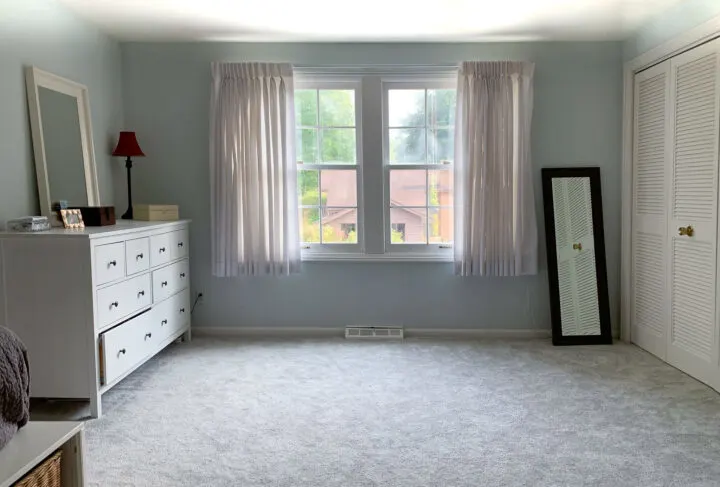
I plan on adding new window treatments and am considering a small seating area to the right of the window. When I reorganize the closets, I plan on putting rarely used items on that side of the closet so that I can take advantage of that wall space a bit more.
Again, another wall of closet doors. The storage is great, but I am hoping to get these closet doors to blend in a little more by painting them the same color as the walls.
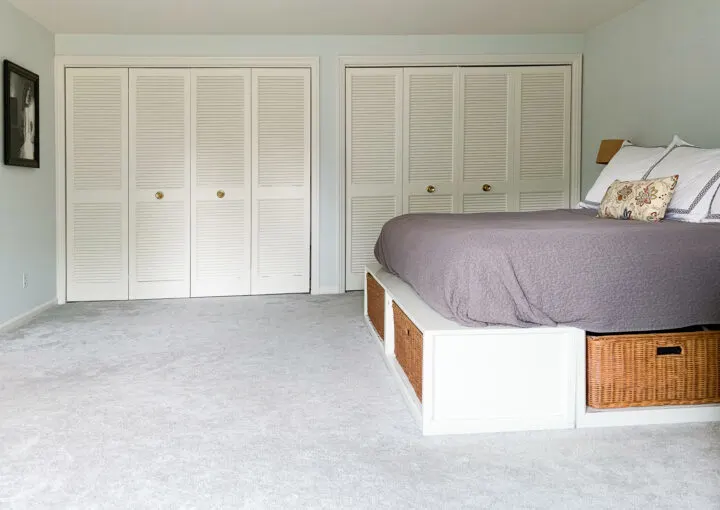
The closets offer another set of unique challenges. The two big closets to the left of the bed are a bit narrow and begin slanting at the roofline.
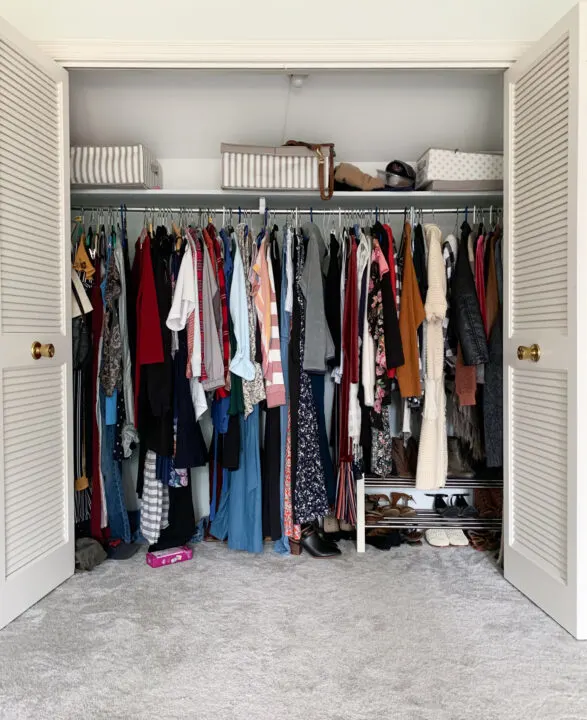
This makes closet organization a little trickier because most closet systems don’t fit the dimensions of our closets. I really want to channel my inner Home Edit to declutter and organize our closets and drawers.
Master Bedroom Design Plans
Here is what I am thinking for our relaxing, master bedroom retreat.
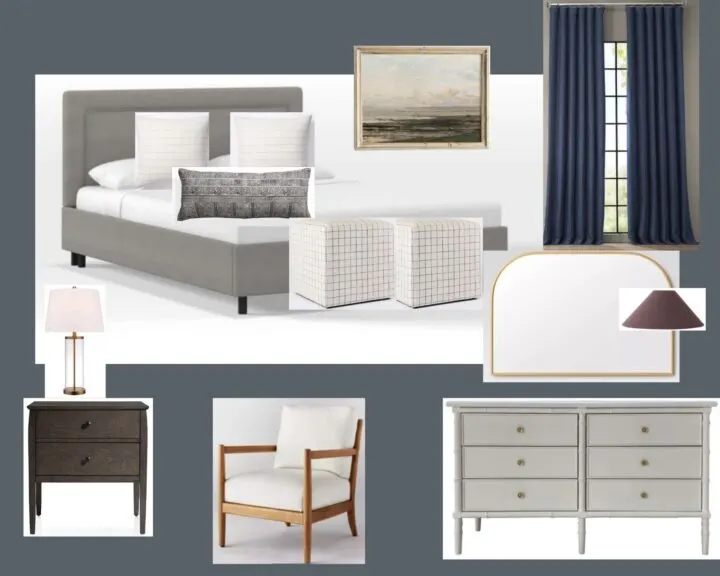
I chose Outerspace by Sherwin Williams for the wall color and trim/door color. I cannot wait to see how it looks on the walls!
*Check out the moody master bedroom reveal!
It will definitely add that moody, drama that I am looking for. Thanks for checking out my master bedroom plans! Don’t forget to check out all of the other participants and their projects over on the One Room Challenge blog. Check in next week to see how the paint turned out!
