Last Updated on April 13, 2023 by lindseymahoney
Today I am sharing all of the before and after makeovers from our second home in Denver, CO! We made some major improvements to this house that paid off big when we sold it after 2 years.
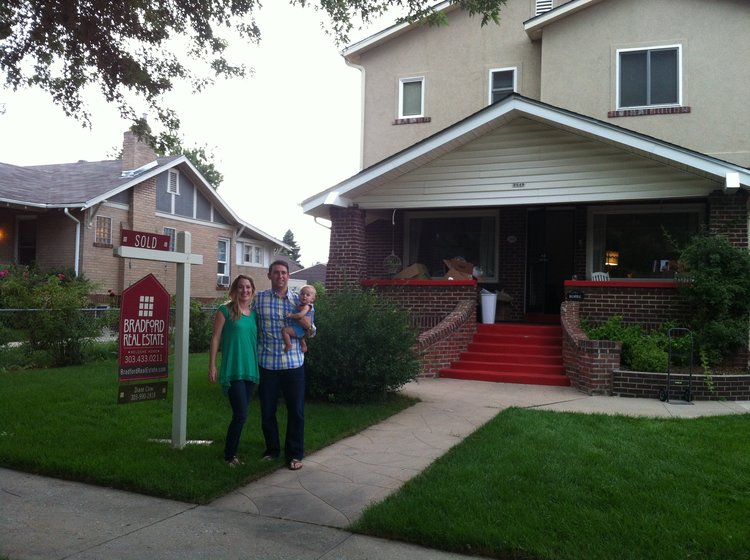
How We Found Our Second Home
When we found this house, we weren’t really even looking. Thomas was less than a year old and the walls at our first home were closing in on us – we really needed more space.
One Sunday, Chris and I walked through an open house in the neighborhood, and the realtor inside offered to stop by to give us an estimate on what we could sell our house for. When he came over we were super pleased with the estimate he gave us and he mentioned that he knew of a great house down the street that was for sale. We drove over to the house and I told Chris I HAD to have it! It had so much space and was in a great neighborhood in Denver – Berkeley.
The house had been on the market for quite a while but we knew it would be tough to convince the sellers to accept our offer. They reluctantly accepted but we had to sell our house in 7 days. We scrambled and got our house ready and on the market in 5 short days!
We sold the house in a day and moved into our new home a few weeks later. To say it was hectic would be an understatement but it was so worth it! Here are the before and afters and projects we completed on our home.
Scroll down to see how much more we sold it for after 2 years in the home.
Before & After Tour of our Second Home
Exterior Before
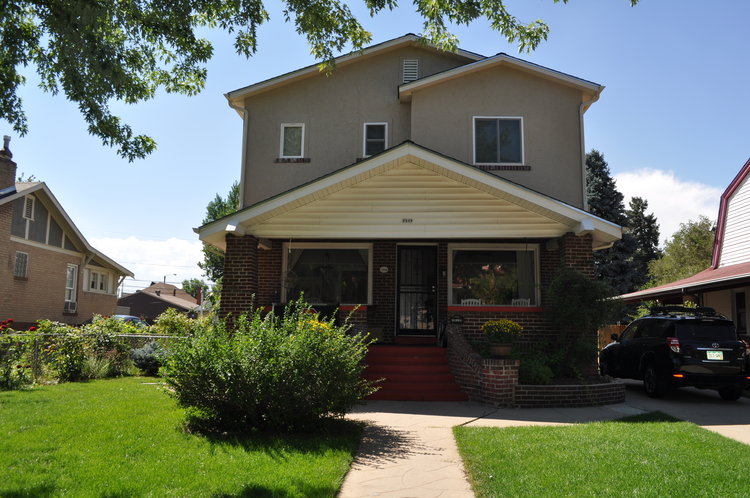
This house was originally a Craftsman bungalow and the previous owners popped the top (put the second story on). We absolutely loved the front porch on this house and all of the windows.
Exterior After
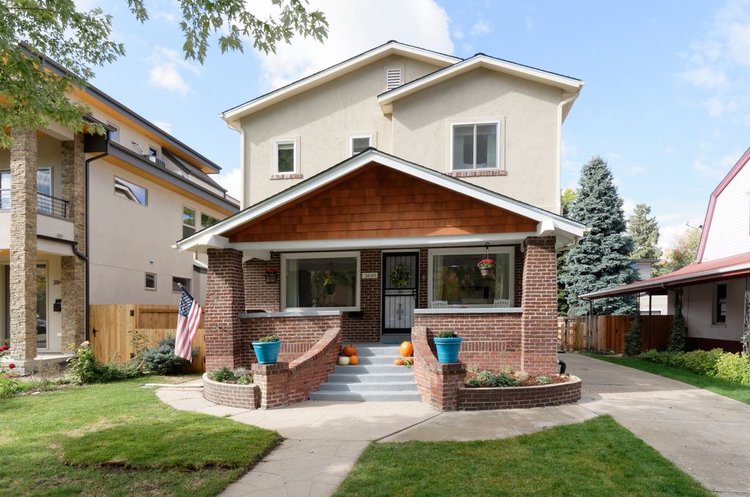
In the front of the house, we pulled out the large shrubs, painted the porch, removed the vinyl siding, and added cedar shingles. It is not shown in this picture, but before we sold the house we also painted the trim bump-outs around the windows to add more dimension to the house.
We also removed the chain-linked fence on the side of the house and installed a wood fence around the entire backyard.
Front Porch Before
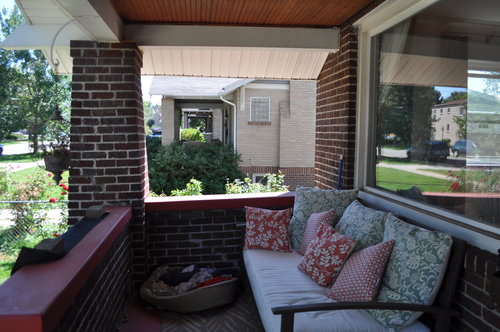
The front porch had red concrete, a dark beadboard ceiling, and vinyl siding on the peak of the porch.
Front Porch After
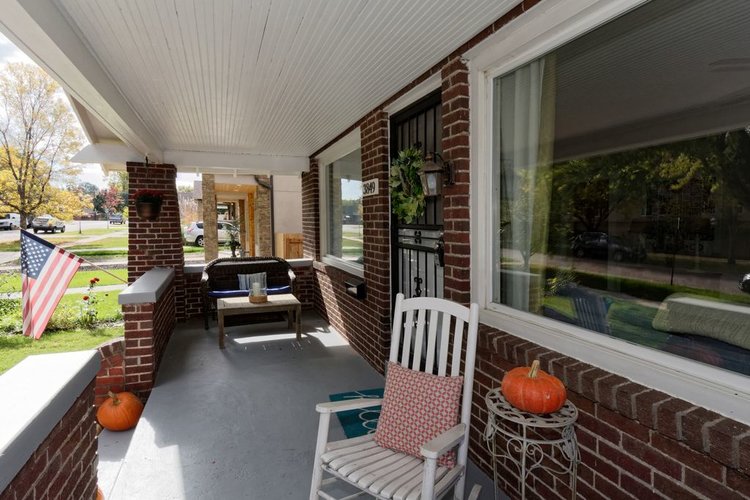
We painted the concrete a neutral gray color, painted the bead board ceiling white, and removed the vinyl siding from the ceiling beams.
Dining Room Before
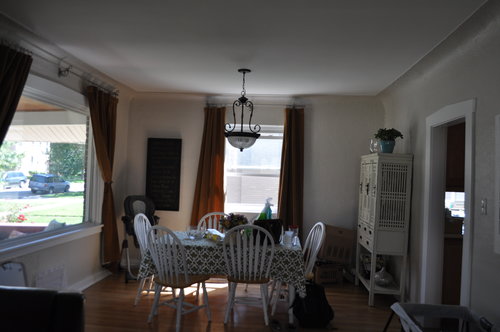
When we moved into the house, the dining room was closed off from the kitchen.
Dining Room After
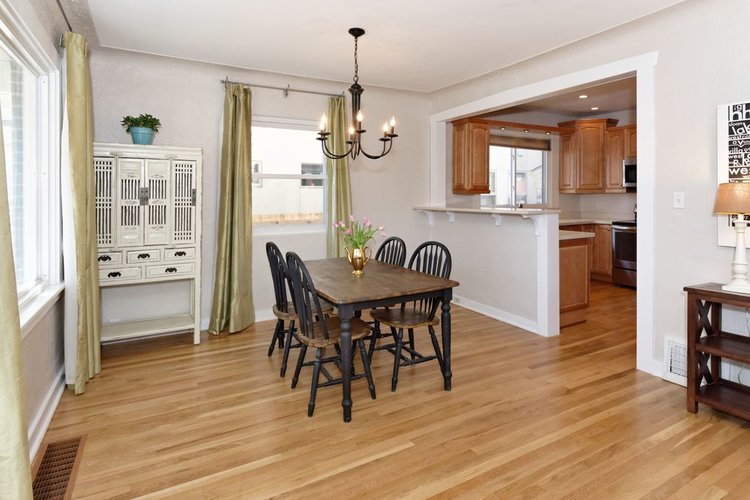
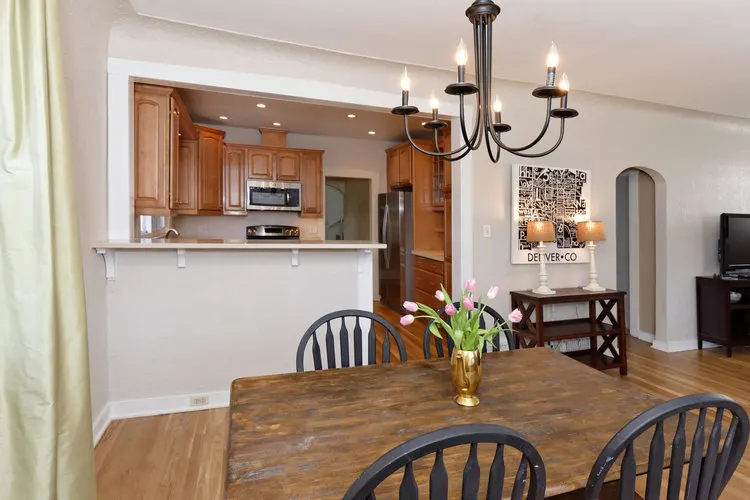
The biggest transformation is the new breakfast bar looking into the kitchen. This made ALL the difference.
We swapped out the light fixture and lightened up the curtains to freshen up the space. I bought the table and chairs on Craigslist and painted and stained the top to achieve the look we wanted.
Kitchen Before
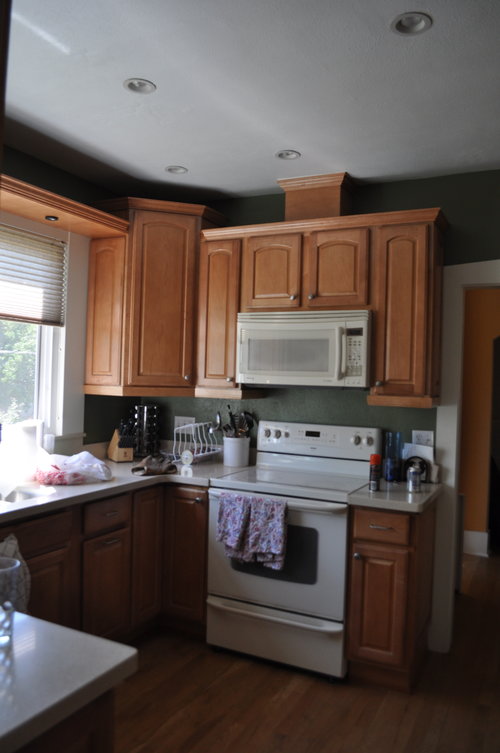
When we moved in, the kitchen felt very small with the dark green walls and white appliances.
Kitchen After
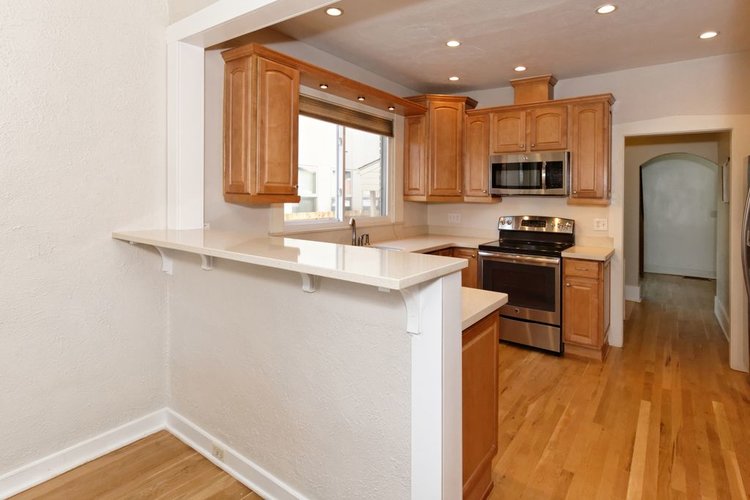
With the kitchen now open to the dining room, we carried the same neutral wall color into this space. This creates the illusion of a larger kitchen and open-concept space.
Luckily, removing the upper wall in the kitchen didn’t eliminate much storage. We lost a wine rack and one cabinet which was totally worth it for this view. We also converted a storage closet in the back hallway into a storage pantry for the kitchen to hold large items.
Back Hallway Before
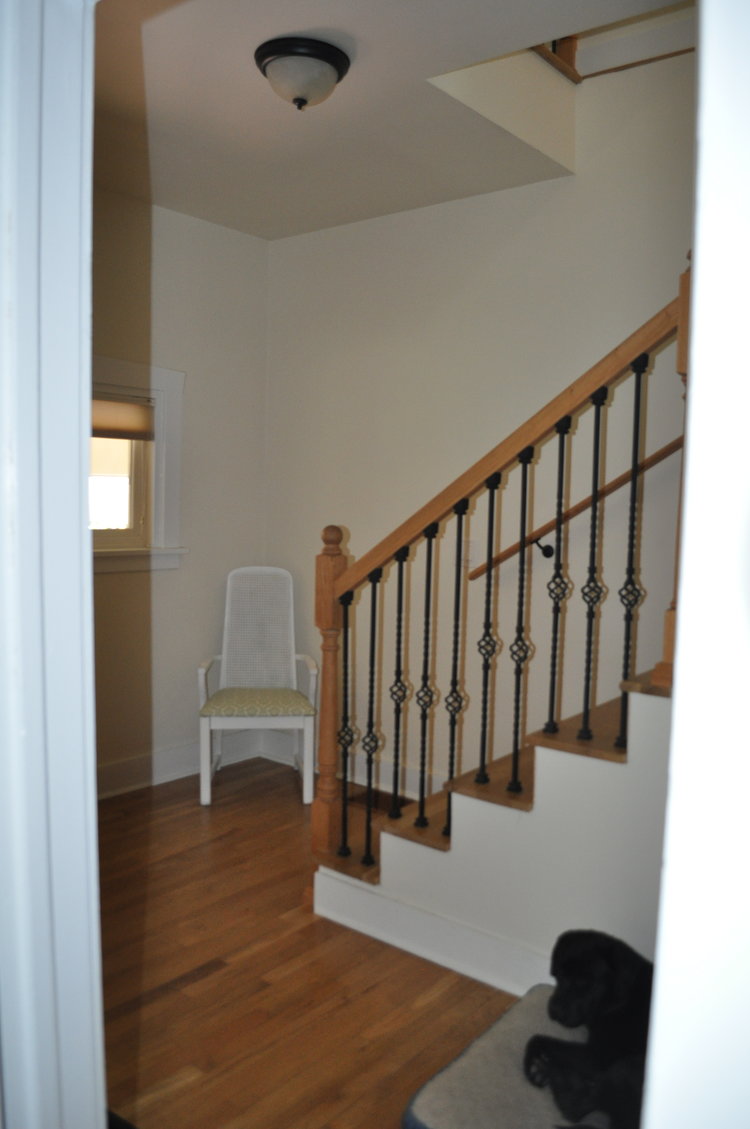
The back hallway used to be a bedroom before the second story was added to this home so it is very spacious, even with the back stairwell.
Back Hallway After
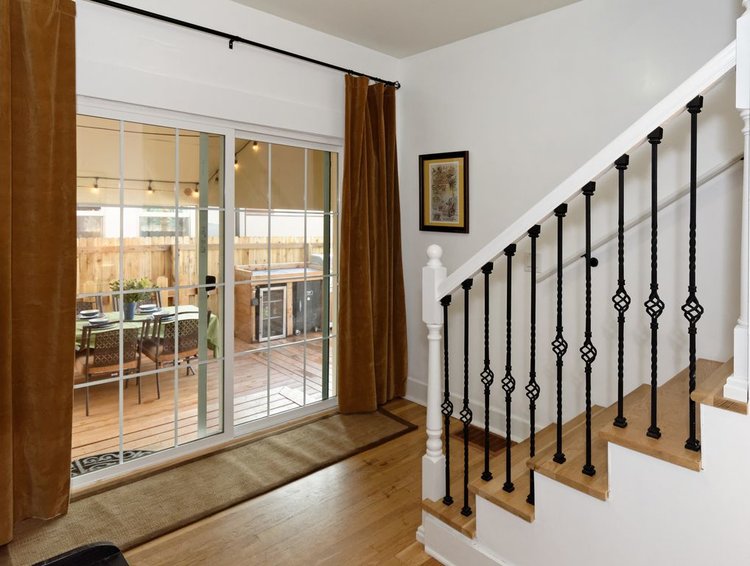
The biggest change we made in this space was adding the slider to the backyard. Previously, the entrance to the backyard was on a small landing as you went into the basement.
The stairs were too narrow and EVERYONE fell down them. The back hall got a fresh coat of white paint on the walls and banister.
Upstairs Loft
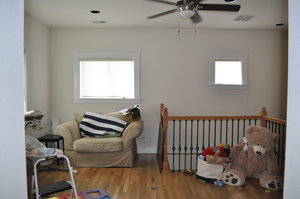
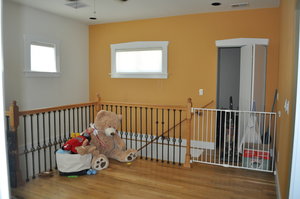
The top of the stairs opened to a large loft space. The loft originally had a bright orange accent wall that I immediately painted over with a neutral greige color.
Upstairs Loft After
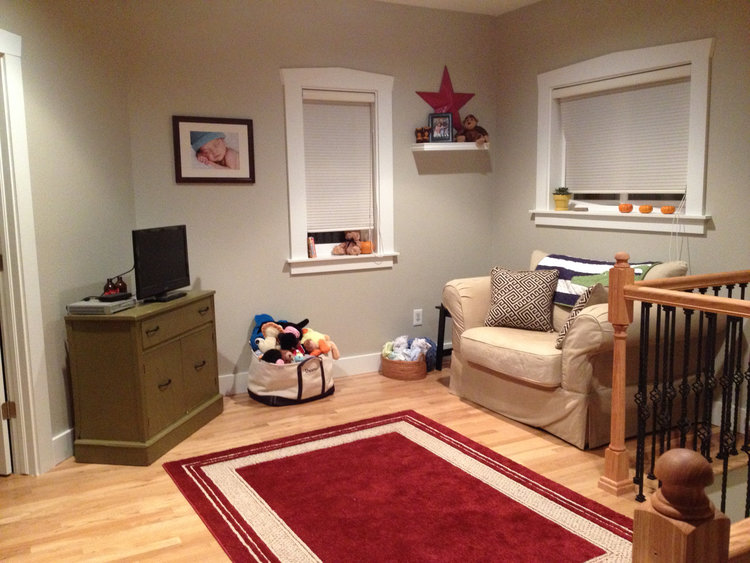
Changing the paint color made this space feel really warm and inviting – I used one of my favorite grays, Revere Pewter by Benjamin Moore. We used this space as another playroom/hangout area but staged it as an office when we sold the property.
Master Bedroom Before
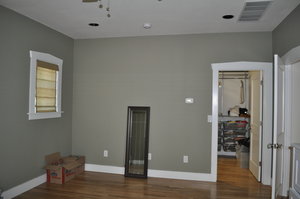
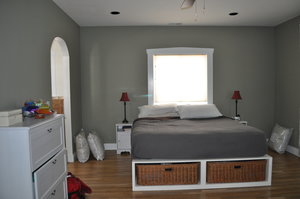
The master bedroom was HUGE! We had enough space to create a sitting area along with a sleeping area in the room.
Master Bedroom After
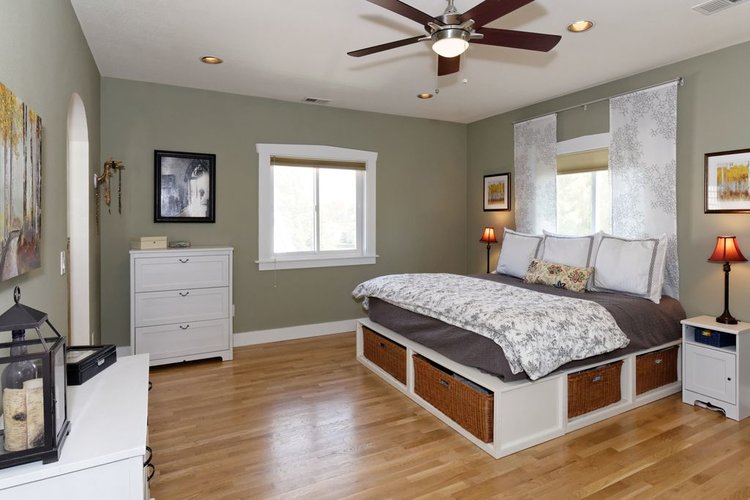
The master bedroom was an absolute dream. Along with an incredibly large bedroom area, the closet was one of my favorite parts of this space. It was so big that it could have been its own bedroom.
The closet had a window that let in tons of natural light and had all custom shelving to keep our clothes organized.
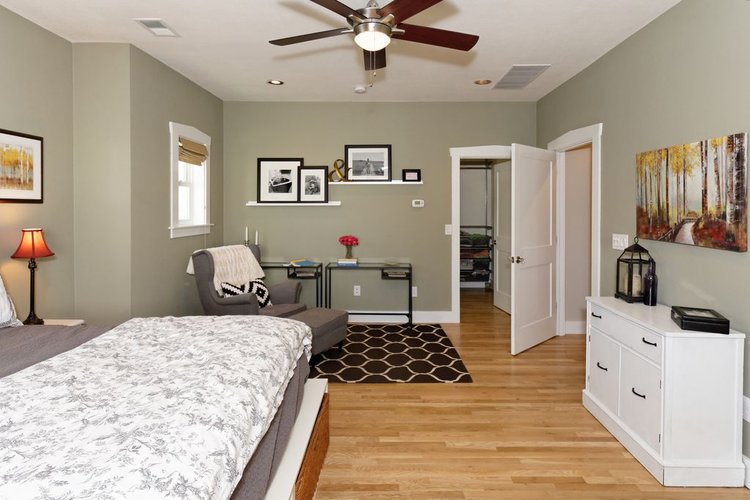
Because the master bedroom was so large, we still had a ton of extra space, even with our king-sized bed. I created a sitting area on the other side of the bedroom and furnished it with affordable IKEA pieces.
Basement Before
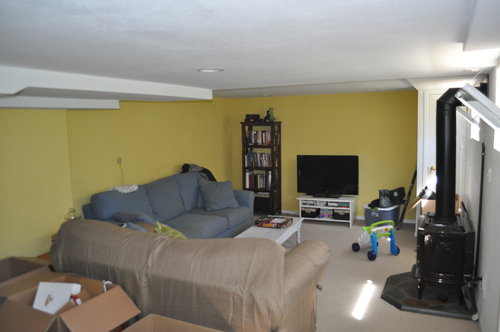
The basement had a bright yellow paint color on the walls that we changed shortly after moving in. The electric fireplace was another one of my favorite features of this home.
Basement After
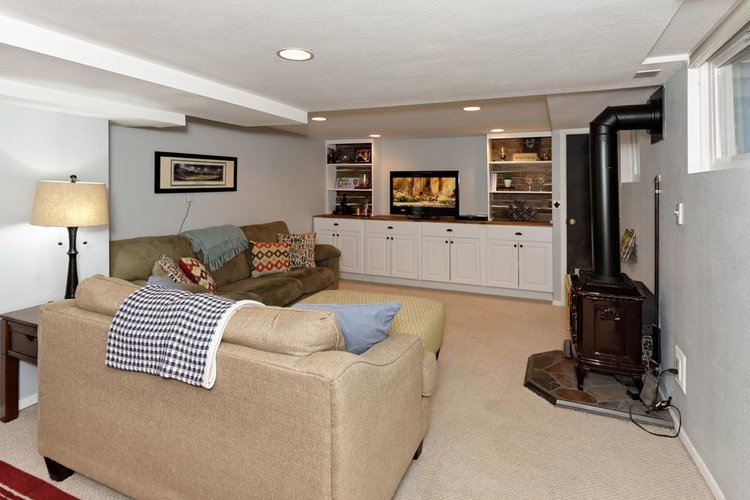
The basement became our second living room/playroom, especially in the winter when we could turn on that awesome fireplace!
Chris and I created the custom built-in’s and it turned out even better than I imagined. Thomas’s toys fit perfectly in the cabinets and kept this space nice and tidy.
Backyard Before
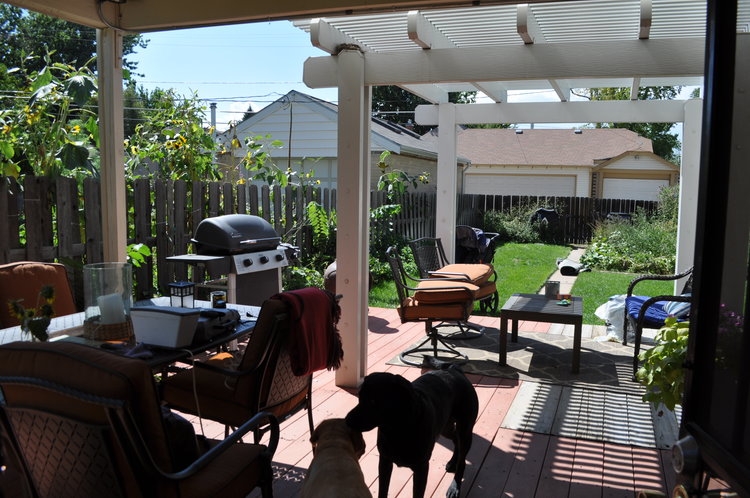
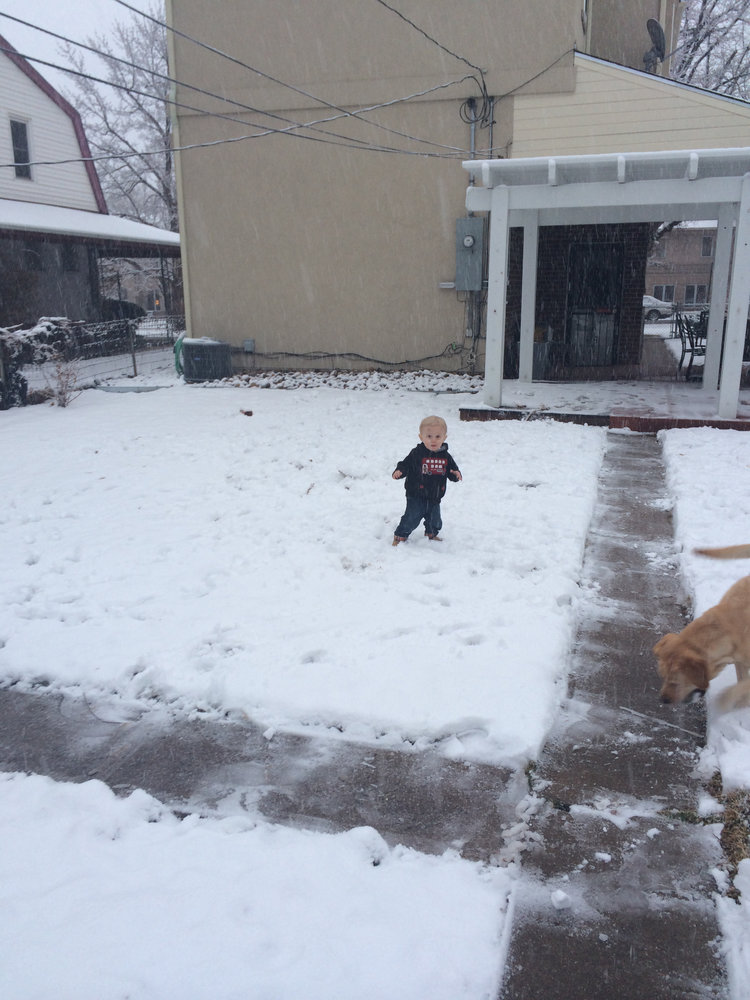
The backyard was a mess! The deck was falling apart and was made up of a hodgepodge of decking material.
Backyard After
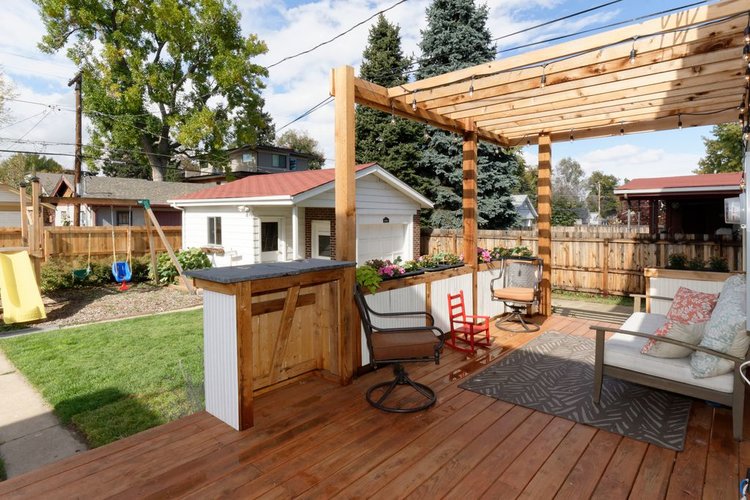
This is where the biggest transformation happened. Chris and I LOVE to create additional living space outside, especially in Denver where the weather is so great.
We tripled the size of the deck and wrapped it around the back of the house to make it a true focal point of the space. I am most proud that we built the entire deck by ourselves – it was truly a labor of love.
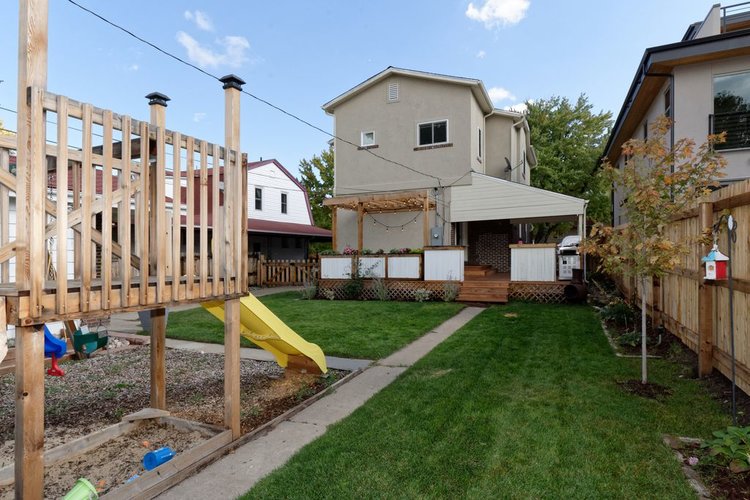
The Mahoney boys built the swing set and we replaced the chainlink fence with a privacy fence around the property.
This was one of my favorite houses, not only because of the features in the home, but because we were surrounded by some of the best neighbors who we are still close friends with today.
We bought this house for $512K and with our upgrades and the benefit of homes appreciating quickly in the Denver area, we sold it for $642K two years later. That is a gain of $130K in just 2 years – of course, we put some money into these renovations, but we made a nice profit after this great house sold. Ah, the benefits of a live-in flip!
Have you ever considered flipping your personal home?
